ビーチスタイルのキッチン (茶色いキッチンパネル、大理石カウンター) の写真
絞り込み:
資材コスト
並び替え:今日の人気順
写真 1〜13 枚目(全 13 枚)
1/4
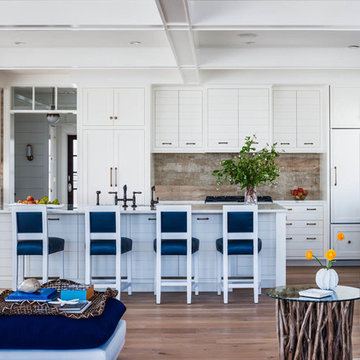
Asher Architects;
Leeds Builders, Inc.;
Barbara Botonelli, Interiors
フィラデルフィアにある広いビーチスタイルのおしゃれなキッチン (白いキャビネット、大理石カウンター、茶色いキッチンパネル、パネルと同色の調理設備、無垢フローリング、石スラブのキッチンパネル、フラットパネル扉のキャビネット) の写真
フィラデルフィアにある広いビーチスタイルのおしゃれなキッチン (白いキャビネット、大理石カウンター、茶色いキッチンパネル、パネルと同色の調理設備、無垢フローリング、石スラブのキッチンパネル、フラットパネル扉のキャビネット) の写真
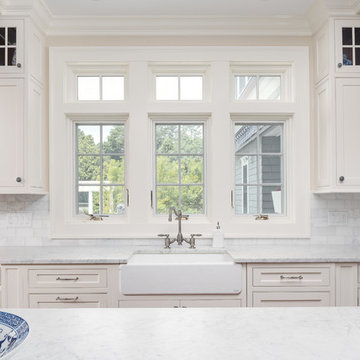
This luxury home was designed to specific specs for our client. Every detail was meticulously planned and designed with aesthetics and functionality in mind. Includes eat-in area.
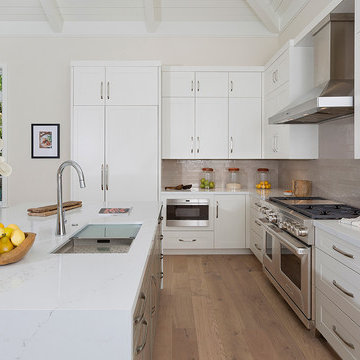
Kitchen
マイアミにあるラグジュアリーな中くらいなビーチスタイルのおしゃれなキッチン (ダブルシンク、茶色いキッチンパネル、サブウェイタイルのキッチンパネル、シルバーの調理設備、無垢フローリング、茶色い床、白いキッチンカウンター、落し込みパネル扉のキャビネット、白いキャビネット、大理石カウンター) の写真
マイアミにあるラグジュアリーな中くらいなビーチスタイルのおしゃれなキッチン (ダブルシンク、茶色いキッチンパネル、サブウェイタイルのキッチンパネル、シルバーの調理設備、無垢フローリング、茶色い床、白いキッチンカウンター、落し込みパネル扉のキャビネット、白いキャビネット、大理石カウンター) の写真
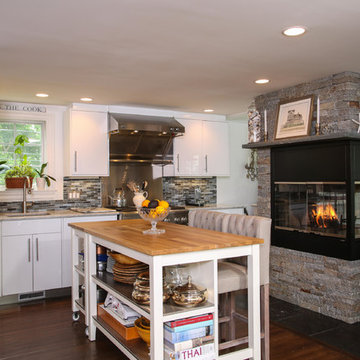
A gourmet cook, the homeowners designed the kitchen for flexible entertaining. More open than the original house, the new spaces flow beautifully. High gloss cabinets and stainless steel appliances give a modern feel to this kitchen, which is the center of activity.
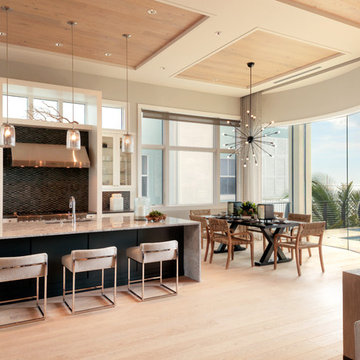
マイアミにある中くらいなビーチスタイルのおしゃれなキッチン (ガラス扉のキャビネット、アンダーカウンターシンク、白いキャビネット、大理石カウンター、茶色いキッチンパネル、モザイクタイルのキッチンパネル、シルバーの調理設備、淡色無垢フローリング、ベージュの床) の写真
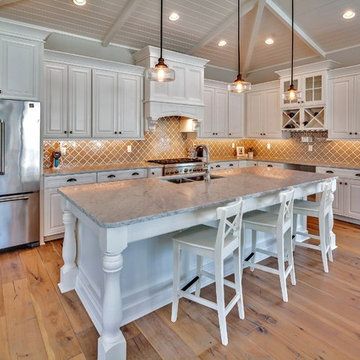
ジャクソンビルにある広いビーチスタイルのおしゃれなキッチン (ダブルシンク、レイズドパネル扉のキャビネット、白いキャビネット、大理石カウンター、茶色いキッチンパネル、セラミックタイルのキッチンパネル、シルバーの調理設備、無垢フローリング) の写真
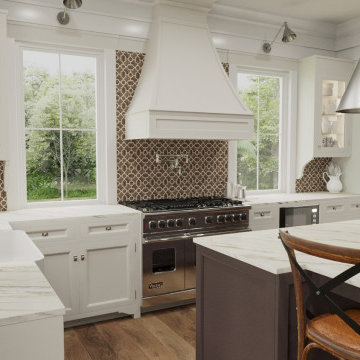
We tied various elements of the kitchen together by painting the island cabinet and select wall cabinets brown, to match the tile backsplash. From this vantage point we get to see the stainless steel Viking 36" range and the reading nook, beyond.
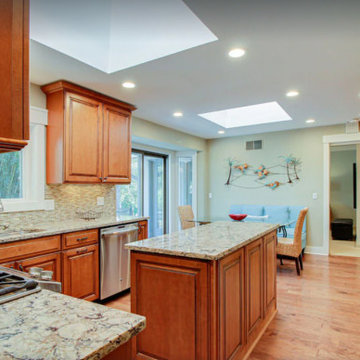
A before photo of the existing kitchen and eating area. The eating area become the space for the new master bathroom.
他の地域にある高級な中くらいなビーチスタイルのおしゃれなキッチン (アンダーカウンターシンク、レイズドパネル扉のキャビネット、茶色いキャビネット、大理石カウンター、茶色いキッチンパネル、ガラスタイルのキッチンパネル、シルバーの調理設備、淡色無垢フローリング、茶色い床、ベージュのキッチンカウンター) の写真
他の地域にある高級な中くらいなビーチスタイルのおしゃれなキッチン (アンダーカウンターシンク、レイズドパネル扉のキャビネット、茶色いキャビネット、大理石カウンター、茶色いキッチンパネル、ガラスタイルのキッチンパネル、シルバーの調理設備、淡色無垢フローリング、茶色い床、ベージュのキッチンカウンター) の写真
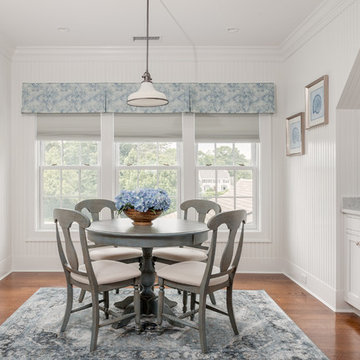
This luxury home was designed to specific specs for our client. Every detail was meticulously planned and designed with aesthetics and functionality in mind. Includes eat-in area, double ovens, work island with breakfast bar, decorative tile backsplash, and glass front decorative high cabinets.
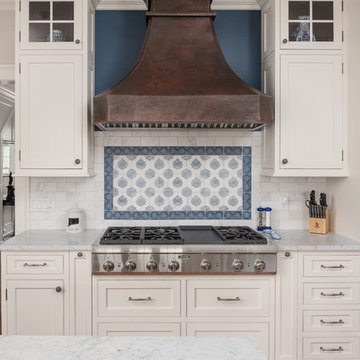
This luxury home was designed to specific specs for our client. Every detail was meticulously planned and designed with aesthetics and functionality in mind. Includes eat-in area, double ovens, work island, decorative tile backsplash, and glass front decorative high cabinets.
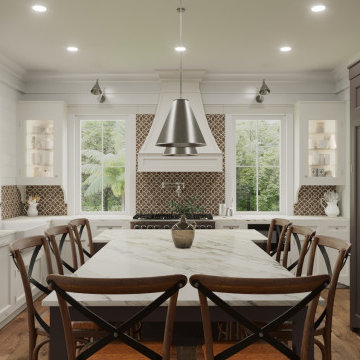
The kitchen and great room open up to one another. We made sure to have ample seating at the kitchen island. We also see the mosaic tile used as the backsplash.
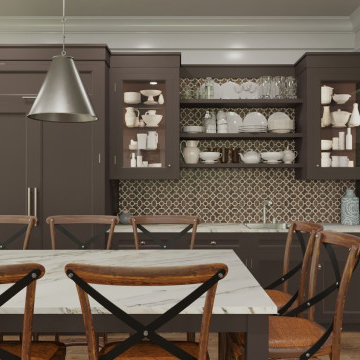
We tied various elements of the kitchen together by painting the island cabinet and select wall cabinets brown, to match the tile backsplash.
他の地域にある高級な中くらいなビーチスタイルのおしゃれなキッチン (エプロンフロントシンク、シェーカースタイル扉のキャビネット、白いキャビネット、大理石カウンター、茶色いキッチンパネル、モザイクタイルのキッチンパネル、パネルと同色の調理設備、無垢フローリング、茶色い床、白いキッチンカウンター) の写真
他の地域にある高級な中くらいなビーチスタイルのおしゃれなキッチン (エプロンフロントシンク、シェーカースタイル扉のキャビネット、白いキャビネット、大理石カウンター、茶色いキッチンパネル、モザイクタイルのキッチンパネル、パネルと同色の調理設備、無垢フローリング、茶色い床、白いキッチンカウンター) の写真
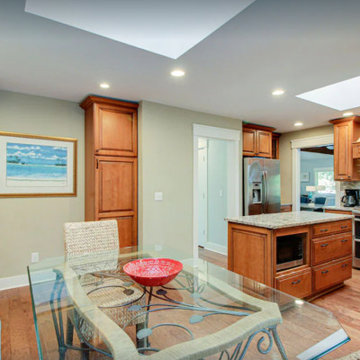
A before photo of the existing kitchen and eating area. The eating area become the space for the new master bathroom. The powder room, located behind the refrigerator was relocated and the new kitchen space opened to to the great room.
ビーチスタイルのキッチン (茶色いキッチンパネル、大理石カウンター) の写真
1