キッチン
絞り込み:
資材コスト
並び替え:今日の人気順
写真 1〜20 枚目(全 36 枚)
1/4
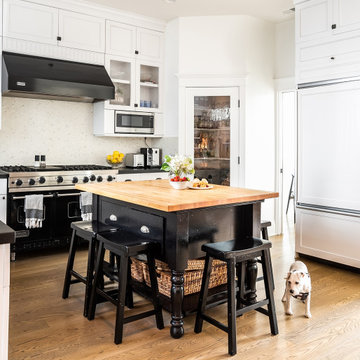
When one thing leads to another...and another...and another...
This fun family of 5 humans and one pup enlisted us to do a simple living room/dining room upgrade. Those led to updating the kitchen with some simple upgrades. (Thanks to Superior Tile and Stone) And that led to a total primary suite gut and renovation (Thanks to Verity Kitchens and Baths). When we were done, they sold their now perfect home and upgraded to the Beach Modern one a few galleries back. They might win the award for best Before/After pics in both projects! We love working with them and are happy to call them our friends.
Design by Eden LA Interiors
Photo by Kim Pritchard Photography
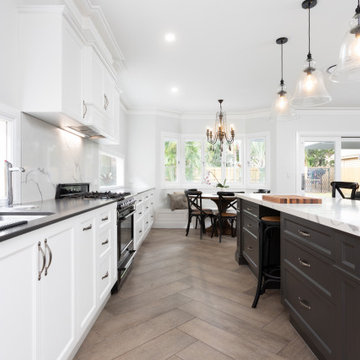
This family home is nestled in one of Brisbane’s affluent suburbs. Hamilton is situated on the banks of the Brisbane River. It is a well-known and popular spot for riverside dining and high end restaurants. But why would you want to eat out when you can prepare all your meals here at home? This family were doing a new build and wanted to replicate a traditional Queenslander look.
This recently built kitchen has a perfect selection of Quartz based stone mixed with the timeless, refined elegance of Hampton’s style cabinetry. The warmer shades of Dulux White Polar on the shaker doors offer a crisp, breezy styling in this space. The herring bone floor tiles lift the overall mood of the entire kitchen area.
The well placed island bench is perfect in sizing to have all meals prepared from early morning breakfasts to elegant dinner parties. All eyes will go straight to the focal point of the kitchen. The Island Bench. A space that can be shared with all your friends while you entertain. They are lured into the bright lights and beautiful aromas. It’s a place of enjoyment and relaxation where both the home owners and the invitees are gathered around. Entertaining is easy with the large gas upright cooker and French Door Ice Maker fridge. The amount of storage area in the island aids the chef allowing the bench top areas not to be too cluttered and offers a smooth flowing area in which to prepare foods. This is a fully functional kitchen which is enhanced by traditional pendant lighting but still allowing natural light to stream in through the windows creating an ambient airy feel.
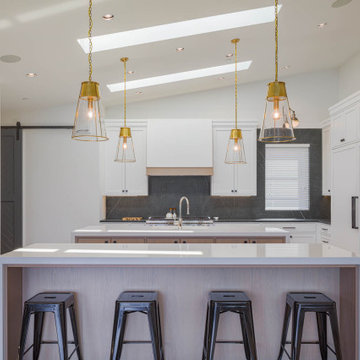
シアトルにあるビーチスタイルのおしゃれなキッチン (シングルシンク、落し込みパネル扉のキャビネット、淡色木目調キャビネット、珪岩カウンター、黒いキッチンパネル、磁器タイルのキッチンパネル、黒い調理設備、淡色無垢フローリング、黒いキッチンカウンター、三角天井) の写真

他の地域にある小さなビーチスタイルのおしゃれなキッチン (ダブルシンク、レイズドパネル扉のキャビネット、白いキャビネット、クオーツストーンカウンター、白いキッチンパネル、セラミックタイルのキッチンパネル、黒い調理設備、コンクリートの床、アイランドなし、グレーの床、黒いキッチンカウンター、表し梁) の写真
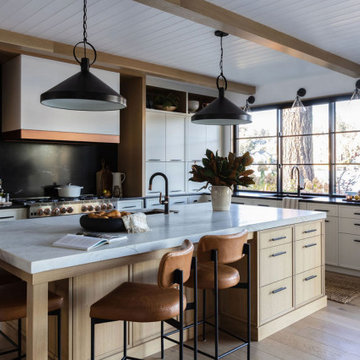
ポートランドにある広いビーチスタイルのおしゃれなキッチン (アンダーカウンターシンク、落し込みパネル扉のキャビネット、白いキャビネット、御影石カウンター、黒いキッチンパネル、御影石のキッチンパネル、黒い調理設備、淡色無垢フローリング、黒いキッチンカウンター、表し梁、茶色い床) の写真
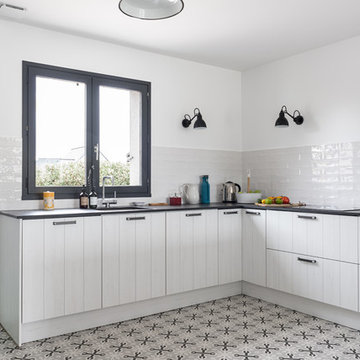
Photo Caroline Morin
ロンドンにあるお手頃価格の広いビーチスタイルのおしゃれなキッチン (一体型シンク、インセット扉のキャビネット、白いキャビネット、クオーツストーンカウンター、白いキッチンパネル、サブウェイタイルのキッチンパネル、黒い調理設備、セラミックタイルの床、アイランドなし、グレーの床、黒いキッチンカウンター) の写真
ロンドンにあるお手頃価格の広いビーチスタイルのおしゃれなキッチン (一体型シンク、インセット扉のキャビネット、白いキャビネット、クオーツストーンカウンター、白いキッチンパネル、サブウェイタイルのキッチンパネル、黒い調理設備、セラミックタイルの床、アイランドなし、グレーの床、黒いキッチンカウンター) の写真
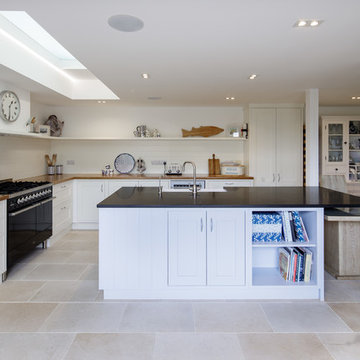
チャネル諸島にある広いビーチスタイルのおしゃれなキッチン (エプロンフロントシンク、落し込みパネル扉のキャビネット、黒い調理設備、ベージュの床、黒いキッチンカウンター、白いキャビネット) の写真
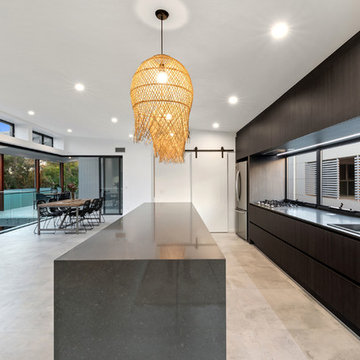
サンシャインコーストにあるビーチスタイルのおしゃれなアイランドキッチン (ドロップインシンク、フラットパネル扉のキャビネット、黒いキャビネット、御影石カウンター、ガラス板のキッチンパネル、黒い調理設備、磁器タイルの床、グレーの床、黒いキッチンカウンター) の写真
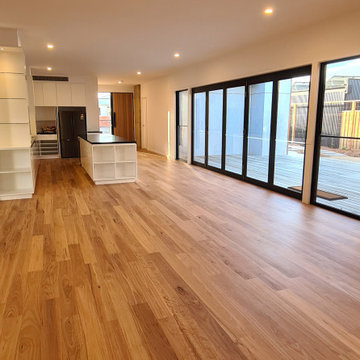
Open planned galley kitchen, living and dining room
ジーロングにある高級な広いビーチスタイルのおしゃれなキッチン (ダブルシンク、白いキャビネット、オニキスカウンター、白いキッチンパネル、大理石のキッチンパネル、黒い調理設備、無垢フローリング、黒いキッチンカウンター) の写真
ジーロングにある高級な広いビーチスタイルのおしゃれなキッチン (ダブルシンク、白いキャビネット、オニキスカウンター、白いキッチンパネル、大理石のキッチンパネル、黒い調理設備、無垢フローリング、黒いキッチンカウンター) の写真
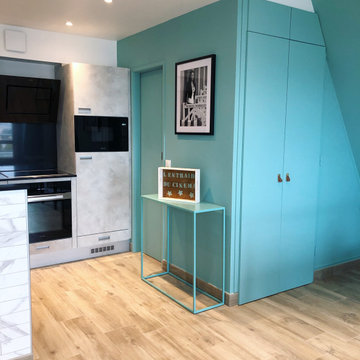
A la découverte de cet appartement la contrainte était évidente il n'y avait pas d'espace pour la cuisine. Certes il y avait une belle entrée, une belle lumière aussi celle de la mer. Mais en vacances prendre le temps de cuisiner avec en plus tous nos bons produits locaux, il fallait donc commencer par faire de la place pour cette cuisine.
Donc priorité au décloisonnement, le mur de l'entrée est tombé par terre.
Et une belle cuisine a été implantée, avec ses meubles en effet béton grisé, et son granit noir.
Mais à l'origine dans l’entrée il y avait deux couchages donc il fallait les recréer tout en gardant un bel espace de circulation dans cet appartement.
Donc nous avons créé un petit canapé très cosy avec un tiroir magique où se cache un autre lit.
Et en miroir un autre canapé, lui vous offrira la belle surprise d’avoir un couchage de 1m60, avec un matelas à mémoire de forme, de quoi passer des nuits à rêver.
Ensuite il fallait lui apporter du charme quoi de mieux que la couleur pour faire vivre l’espace, un joli Céladon, un bleu vert ou un vert bleu comme vous préférez. Et deux jolies consoles et tables basses en métal de la même couleur céladon et pour souligner délicatement des jolis rideaux.
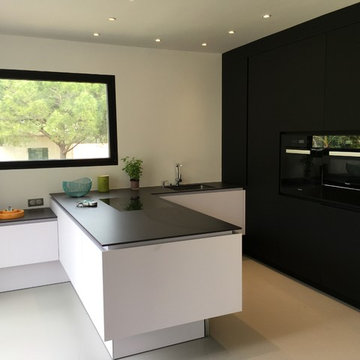
Cuisine sur-mesure Eggersmann E3.0 : Ilot flottant blanc stratifié fénix et plan de travail céramique noir. Plaque à induction avec hotte intégré Novy. Colonnes centrales noir stratifié fénix et fours combinés Miele encastrables.
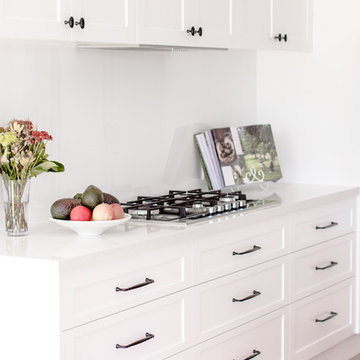
Handle House - C159 Black Nambour Cabinet Handles & K102 Nambour Knobs.
https://handlehouse.com.au/product/c159-nambour-cabinet-handles/
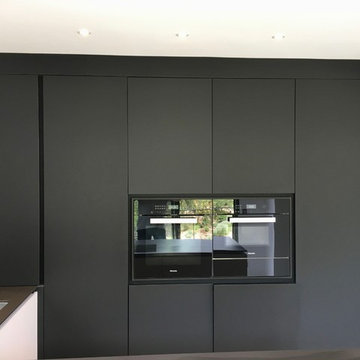
Cuisine sur-mesure Eggersmann E3.0 : Ilot flottant blanc stratifié fénix et plan de travail céramique noir. Plaque à induction avec hotte intégré Novy. Colonnes centrales noir stratifié fénix et fours combinés Miele encastrables.
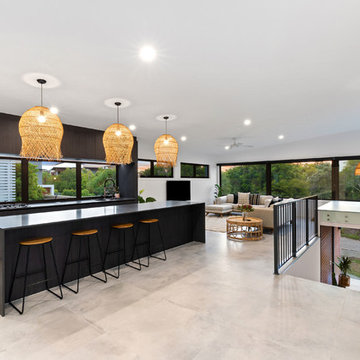
サンシャインコーストにあるビーチスタイルのおしゃれなキッチン (ドロップインシンク、フラットパネル扉のキャビネット、黒いキャビネット、御影石カウンター、ガラス板のキッチンパネル、黒い調理設備、磁器タイルの床、グレーの床、黒いキッチンカウンター) の写真
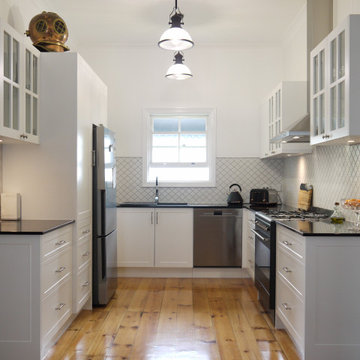
サンシャインコーストにあるお手頃価格の小さなビーチスタイルのおしゃれなキッチン (ダブルシンク、落し込みパネル扉のキャビネット、白いキャビネット、クオーツストーンカウンター、黒い調理設備、無垢フローリング、黒いキッチンカウンター) の写真
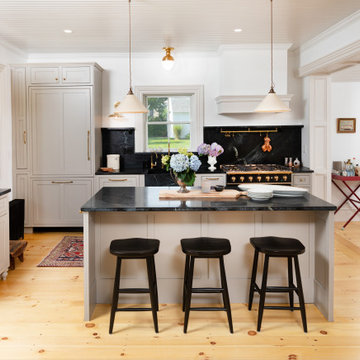
Historic Sea Captains home in Yarmouth, Cape Cod. We used Yorktowne cabinetry in Macchiato and the countertops are black soapstone from Boston Granite Exchange and fabricated by Cape Cod Marble and Granite.
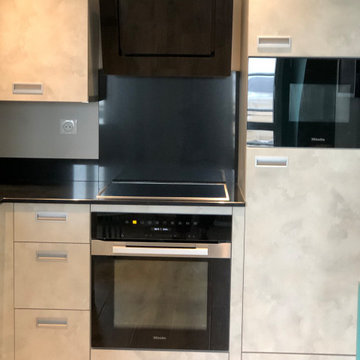
A la découverte de cet appartement la contrainte était évidente il n'y avait pas d'espace pour la cuisine. Certes il y avait une belle entrée, une belle lumière aussi celle de la mer. Mais en vacances prendre le temps de cuisiner avec en plus tous nos bons produits locaux, il fallait donc commencer par faire de la place pour cette cuisine.
Donc priorité au décloisonnement, le mur de l'entrée est tombé par terre.
Et une belle cuisine a été implantée, avec ses meubles en effet béton grisé, et son granit noir.
Mais à l'origine dans l’entrée il y avait deux couchages donc il fallait les recréer tout en gardant un bel espace de circulation dans cet appartement.
Donc nous avons créé un petit canapé très cosy avec un tiroir magique où se cache un autre lit.
Et en miroir un autre canapé, lui vous offrira la belle surprise d’avoir un couchage de 1m60, avec un matelas à mémoire de forme, de quoi passer des nuits à rêver.
Ensuite il fallait lui apporter du charme quoi de mieux que la couleur pour faire vivre l’espace, un joli Céladon, un bleu vert ou un vert bleu comme vous préférez. Et deux jolies consoles et tables basses en métal de la même couleur céladon et pour souligner délicatement des jolis rideaux.
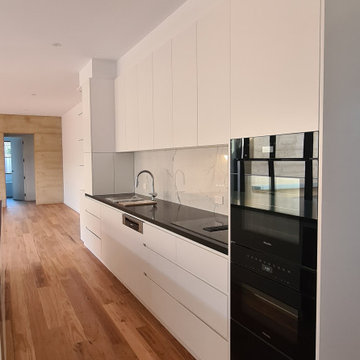
Open planned galley kitchen, living and dining room
ジーロングにある高級な広いビーチスタイルのおしゃれなキッチン (ダブルシンク、白いキャビネット、オニキスカウンター、白いキッチンパネル、大理石のキッチンパネル、黒い調理設備、無垢フローリング、黒いキッチンカウンター) の写真
ジーロングにある高級な広いビーチスタイルのおしゃれなキッチン (ダブルシンク、白いキャビネット、オニキスカウンター、白いキッチンパネル、大理石のキッチンパネル、黒い調理設備、無垢フローリング、黒いキッチンカウンター) の写真
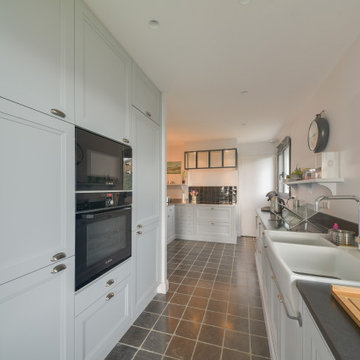
Cuisine en longueur derrière le salon avec deux ouvertures vers celui ci. Meubles hauts contre le mur de la salle à manger.
Meubles avec plan de travail coté fenêtre
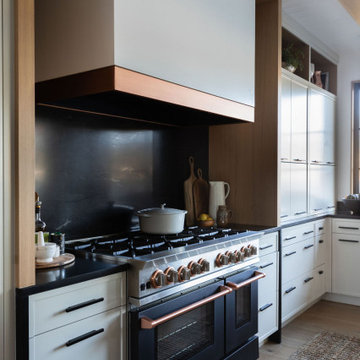
ポートランドにある広いビーチスタイルのおしゃれなキッチン (アンダーカウンターシンク、落し込みパネル扉のキャビネット、白いキャビネット、御影石カウンター、黒いキッチンパネル、御影石のキッチンパネル、黒い調理設備、淡色無垢フローリング、黒いキッチンカウンター、表し梁) の写真
1