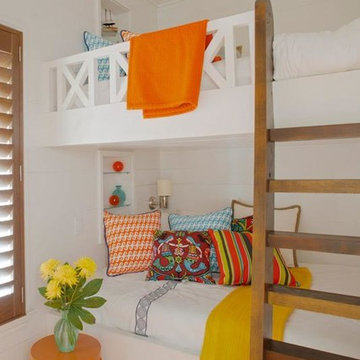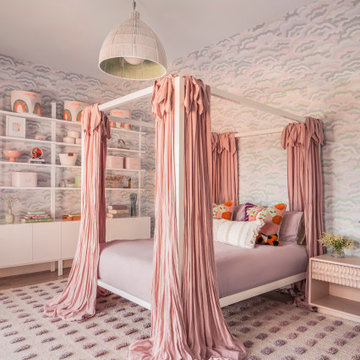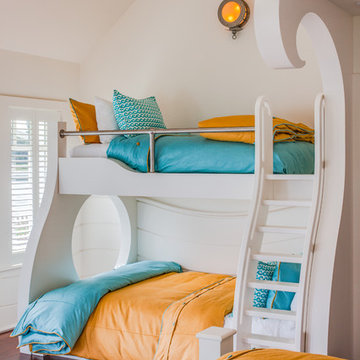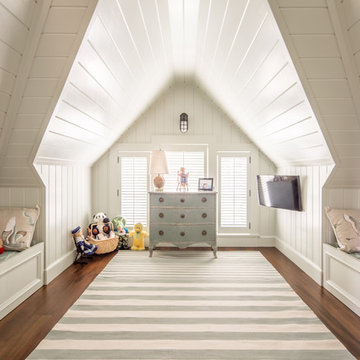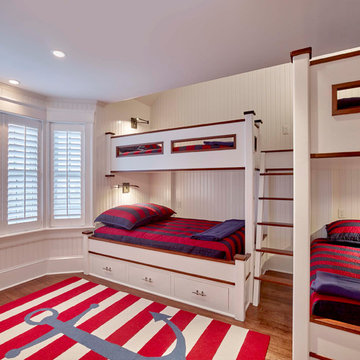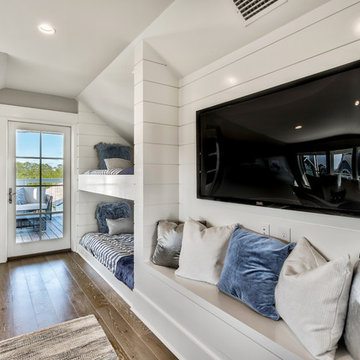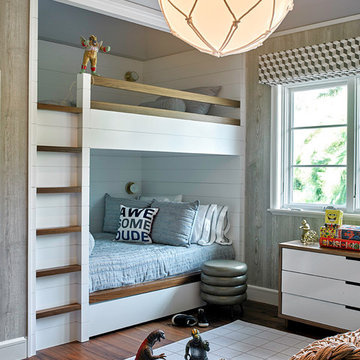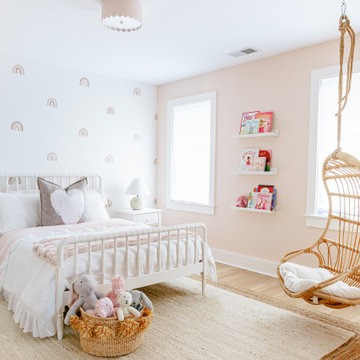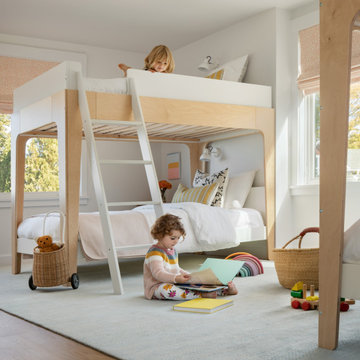ベージュのビーチスタイルの子供部屋 (茶色い床) の写真
絞り込み:
資材コスト
並び替え:今日の人気順
写真 1〜20 枚目(全 55 枚)
1/4
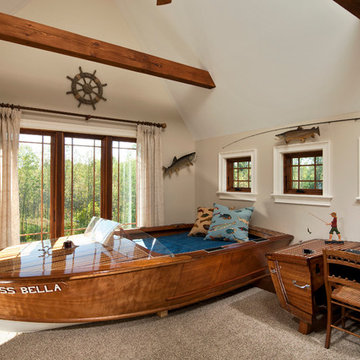
Randall Perry Photography
ボストンにある広いビーチスタイルのおしゃれな子供部屋 (ベージュの壁、カーペット敷き、児童向け、茶色い床) の写真
ボストンにある広いビーチスタイルのおしゃれな子供部屋 (ベージュの壁、カーペット敷き、児童向け、茶色い床) の写真
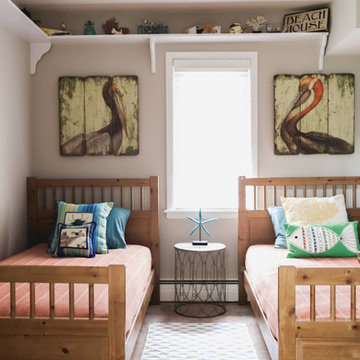
Teresa Robertson / Robertson & Co. Photography
他の地域にあるお手頃価格の小さなビーチスタイルのおしゃれな子供部屋 (グレーの壁、カーペット敷き、児童向け、茶色い床) の写真
他の地域にあるお手頃価格の小さなビーチスタイルのおしゃれな子供部屋 (グレーの壁、カーペット敷き、児童向け、茶色い床) の写真
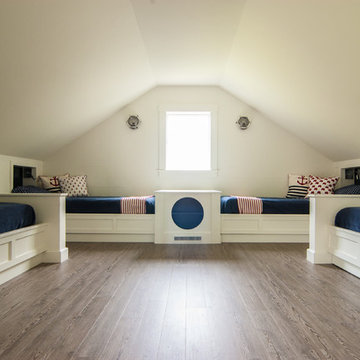
A attic space, slated for storage, was utilized into this expansive kids bunk room. A perfect space for playing games, lounging around watching TV, and it sleeps 9 or more.
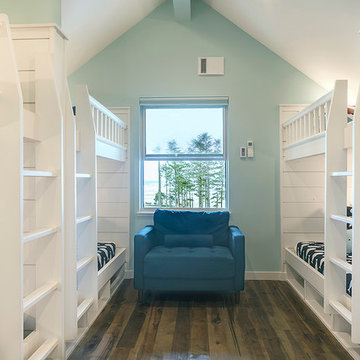
A custom vacation home by Grouparchitect and Hughes Construction. Photographer credit: © 2018 AMF Photography.
シアトルにある高級な中くらいなビーチスタイルのおしゃれな子供部屋 (白い壁、無垢フローリング、茶色い床) の写真
シアトルにある高級な中くらいなビーチスタイルのおしゃれな子供部屋 (白い壁、無垢フローリング、茶色い床) の写真
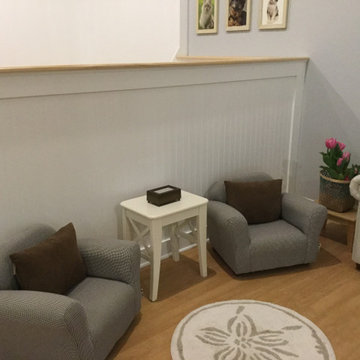
Elegant Beach Cottage and ocean inspired Montessori Parent-Child Center, Belmar NJ. Designed by WildflowerDesigning.com
ニューヨークにある高級な広いビーチスタイルのおしゃれな子供部屋 (グレーの壁、淡色無垢フローリング、茶色い床) の写真
ニューヨークにある高級な広いビーチスタイルのおしゃれな子供部屋 (グレーの壁、淡色無垢フローリング、茶色い床) の写真
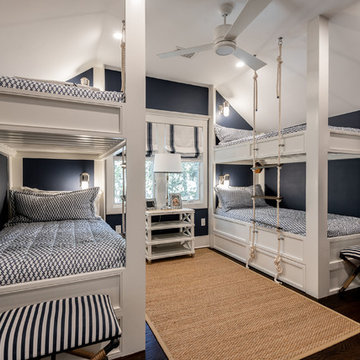
Photography by Keen Eye Marketing
チャールストンにある中くらいなビーチスタイルのおしゃれな子供の寝室 (青い壁、濃色無垢フローリング、茶色い床、二段ベッド) の写真
チャールストンにある中くらいなビーチスタイルのおしゃれな子供の寝室 (青い壁、濃色無垢フローリング、茶色い床、二段ベッド) の写真
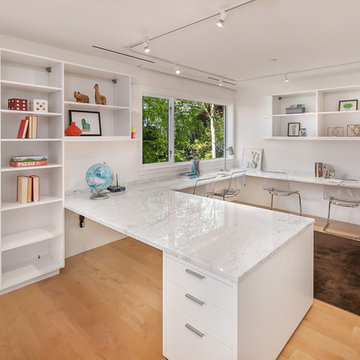
All-white modern home office with built-in u-shaped marble desks and clear plastic desk chairs.
シアトルにある巨大なビーチスタイルのおしゃれな勉強部屋 (白い壁、無垢フローリング、茶色い床) の写真
シアトルにある巨大なビーチスタイルのおしゃれな勉強部屋 (白い壁、無垢フローリング、茶色い床) の写真

Northern Michigan summers are best spent on the water. The family can now soak up the best time of the year in their wholly remodeled home on the shore of Lake Charlevoix.
This beachfront infinity retreat offers unobstructed waterfront views from the living room thanks to a luxurious nano door. The wall of glass panes opens end to end to expose the glistening lake and an entrance to the porch. There, you are greeted by a stunning infinity edge pool, an outdoor kitchen, and award-winning landscaping completed by Drost Landscape.
Inside, the home showcases Birchwood craftsmanship throughout. Our family of skilled carpenters built custom tongue and groove siding to adorn the walls. The one of a kind details don’t stop there. The basement displays a nine-foot fireplace designed and built specifically for the home to keep the family warm on chilly Northern Michigan evenings. They can curl up in front of the fire with a warm beverage from their wet bar. The bar features a jaw-dropping blue and tan marble countertop and backsplash. / Photo credit: Phoenix Photographic
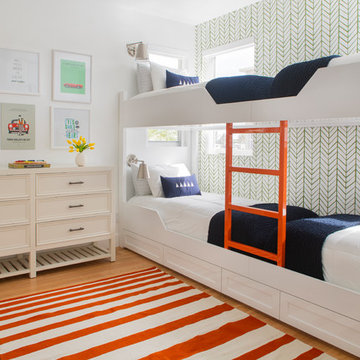
The client was referred to us by the builder to build a vacation home where the family mobile home used to be. Together, we visited Key Largo and once there we understood that the most important thing was to incorporate nature and the sea inside the house. A meeting with the architect took place after and we made a few suggestions that it was taking into consideration as to change the fixed balcony doors by accordion doors or better known as NANA Walls, this detail would bring the ocean inside from the very first moment you walk into the house as if you were traveling in a cruise.
A client's request from the very first day was to have two televisions in the main room, at first I did hesitate about it but then I understood perfectly the purpose and we were fascinated with the final results, it is really impressive!!! and he does not miss any football games, while their children can choose their favorite programs or games. An easy solution to modern times for families to share various interest and time together.
Our purpose from the very first day was to design a more sophisticate style Florida Keys home with a happy vibe for the entire family to enjoy vacationing at a place that had so many good memories for our client and the future generation.
Architecture Photographer : Mattia Bettinelli
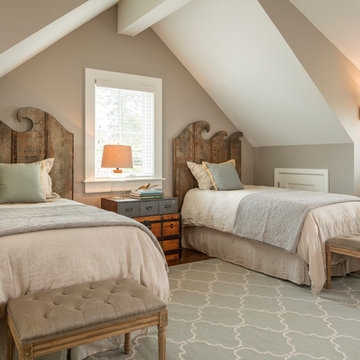
Twin wood headboards with a custom designed wave shape atop a Jaipur area rug are the centerpiece of this children's room. The trunk that acts as a bedside chest is the owner's own piece.
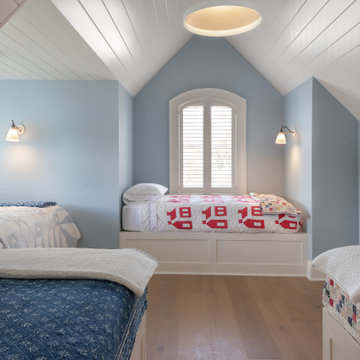
Grand kid's bunk room
ニューヨークにあるラグジュアリーな中くらいなビーチスタイルのおしゃれな子供部屋 (青い壁、淡色無垢フローリング、児童向け、茶色い床、塗装板張りの天井) の写真
ニューヨークにあるラグジュアリーな中くらいなビーチスタイルのおしゃれな子供部屋 (青い壁、淡色無垢フローリング、児童向け、茶色い床、塗装板張りの天井) の写真
ベージュのビーチスタイルの子供部屋 (茶色い床) の写真
1
