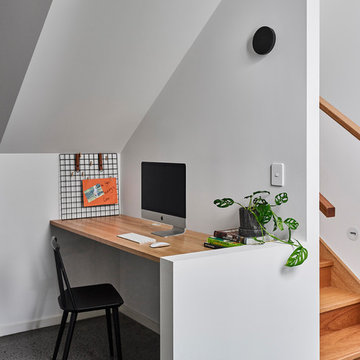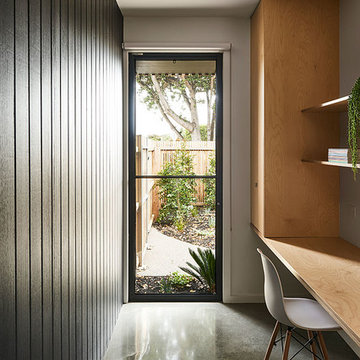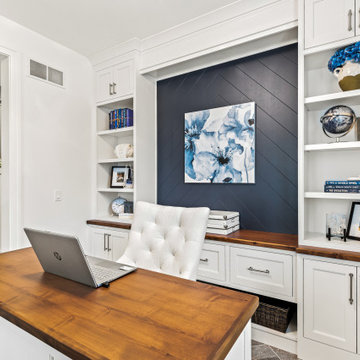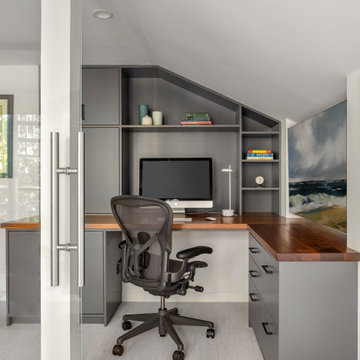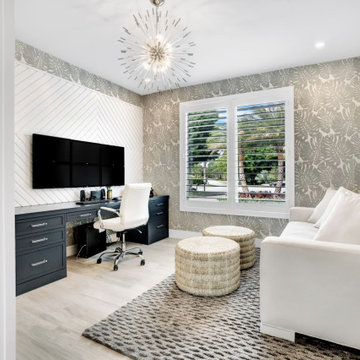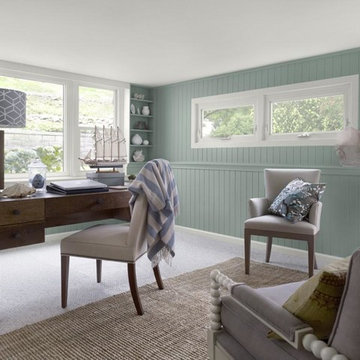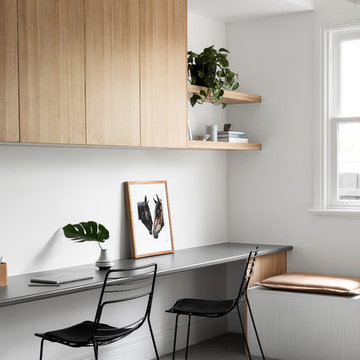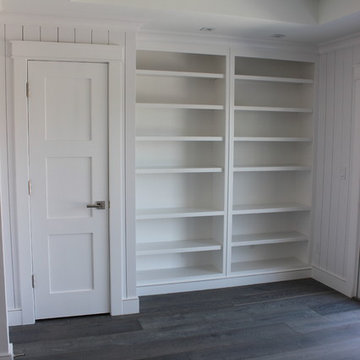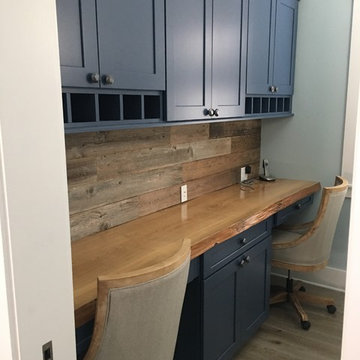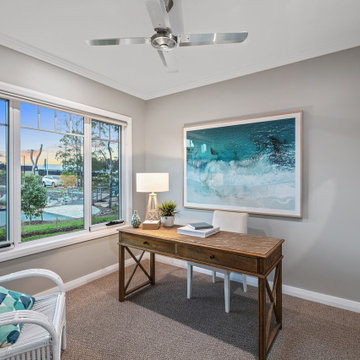ビーチスタイルのホームオフィス・書斎 (グレーの床、白い床) の写真
絞り込み:
資材コスト
並び替え:今日の人気順
写真 1〜20 枚目(全 122 枚)
1/4

Harbor View is a modern-day interpretation of the shingled vacation houses of its seaside community. The gambrel roof, horizontal, ground-hugging emphasis, and feeling of simplicity, are all part of the character of the place.
While fitting in with local traditions, Harbor View is meant for modern living. The kitchen is a central gathering spot, open to the main combined living/dining room and to the waterside porch. One easily moves between indoors and outdoors.
The house is designed for an active family, a couple with three grown children and a growing number of grandchildren. It is zoned so that the whole family can be there together but retain privacy. Living, dining, kitchen, library, and porch occupy the center of the main floor. One-story wings on each side house two bedrooms and bathrooms apiece, and two more bedrooms and bathrooms and a study occupy the second floor of the central block. The house is mostly one room deep, allowing cross breezes and light from both sides.
The porch, a third of which is screened, is a main dining and living space, with a stone fireplace offering a cozy place to gather on summer evenings.
A barn with a loft provides storage for a car or boat off-season and serves as a big space for projects or parties in summer.
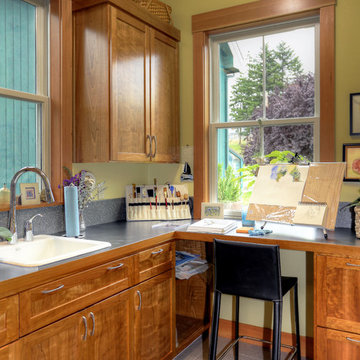
Home studio. set up to take advantage of views to the entry garden.
シアトルにある高級な小さなビーチスタイルのおしゃれなアトリエ・スタジオ (黄色い壁、磁器タイルの床、造り付け机、グレーの床) の写真
シアトルにある高級な小さなビーチスタイルのおしゃれなアトリエ・スタジオ (黄色い壁、磁器タイルの床、造り付け机、グレーの床) の写真
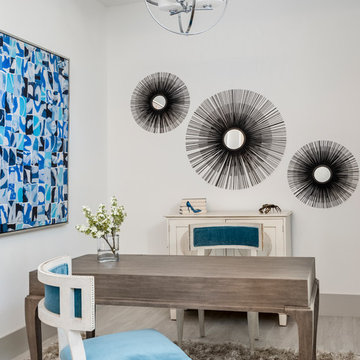
Designer: Jenifer Davison
Design Assistant: Jen Murray
Builder: Ashton Woods
Photographer: Amber Fredericksen
マイアミにある低価格の小さなビーチスタイルのおしゃれな書斎 (白い壁、磁器タイルの床、自立型机、グレーの床) の写真
マイアミにある低価格の小さなビーチスタイルのおしゃれな書斎 (白い壁、磁器タイルの床、自立型机、グレーの床) の写真
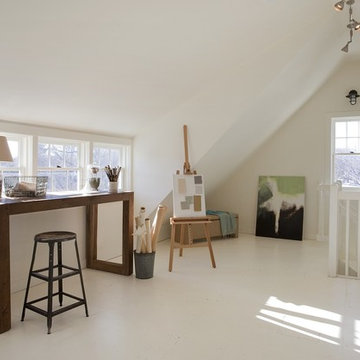
2011 EcoHome Design Award Winner
Key to the successful design were the homeowner priorities of family health, energy performance, and optimizing the walk-to-town construction site. To maintain health and air quality, the home features a fresh air ventilation system with energy recovery, a whole house HEPA filtration system, radiant & radiator heating distribution, and low/no VOC materials. The home’s energy performance focuses on passive heating/cooling techniques, natural daylighting, an improved building envelope, and efficient mechanical systems, collectively achieving overall energy performance of 50% better than code. To address the site opportunities, the home utilizes a footprint that maximizes southern exposure in the rear while still capturing the park view in the front.
ZeroEnergy Design
Green Architecture and Mechanical Design
www.ZeroEnergy.com
Kauffman Tharp Design
Interior Design
www.ktharpdesign.com
Photos by Eric Roth
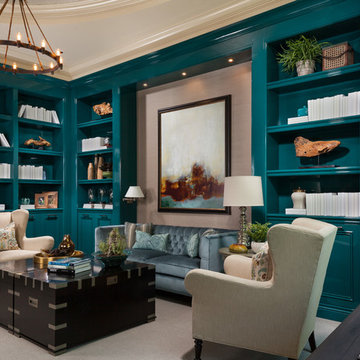
Sargent Photography
マイアミにあるビーチスタイルのおしゃれなホームオフィス・書斎 (ベージュの壁、カーペット敷き、自立型机、グレーの床) の写真
マイアミにあるビーチスタイルのおしゃれなホームオフィス・書斎 (ベージュの壁、カーペット敷き、自立型机、グレーの床) の写真
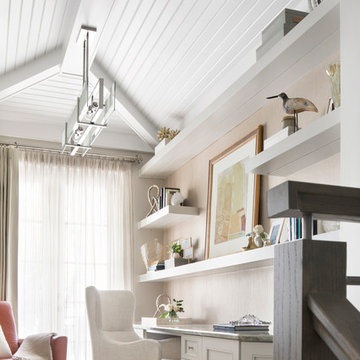
custom desk with floating shelves at loft
マイアミにある高級な小さなビーチスタイルのおしゃれな書斎 (グレーの壁、ラミネートの床、造り付け机、グレーの床) の写真
マイアミにある高級な小さなビーチスタイルのおしゃれな書斎 (グレーの壁、ラミネートの床、造り付け机、グレーの床) の写真
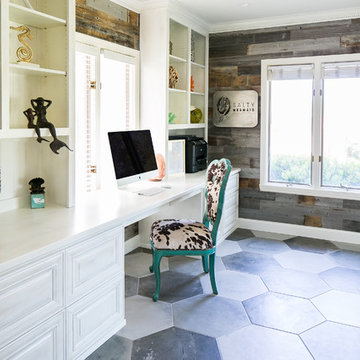
オレンジカウンティにある高級な中くらいなビーチスタイルのおしゃれな書斎 (グレーの壁、スレートの床、暖炉なし、造り付け机、グレーの床) の写真
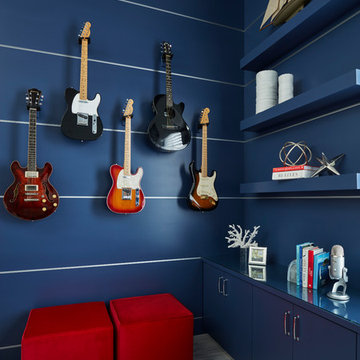
Photo Credit: Brantley Photography
マイアミにある高級な中くらいなビーチスタイルのおしゃれなホームオフィス・書斎 (青い壁、カーペット敷き、グレーの床) の写真
マイアミにある高級な中くらいなビーチスタイルのおしゃれなホームオフィス・書斎 (青い壁、カーペット敷き、グレーの床) の写真

[Our Clients]
We were so excited to help these new homeowners re-envision their split-level diamond in the rough. There was so much potential in those walls, and we couldn’t wait to delve in and start transforming spaces. Our primary goal was to re-imagine the main level of the home and create an open flow between the space. So, we started by converting the existing single car garage into their living room (complete with a new fireplace) and opening up the kitchen to the rest of the level.
[Kitchen]
The original kitchen had been on the small side and cut-off from the rest of the home, but after we removed the coat closet, this kitchen opened up beautifully. Our plan was to create an open and light filled kitchen with a design that translated well to the other spaces in this home, and a layout that offered plenty of space for multiple cooks. We utilized clean white cabinets around the perimeter of the kitchen and popped the island with a spunky shade of blue. To add a real element of fun, we jazzed it up with the colorful escher tile at the backsplash and brought in accents of brass in the hardware and light fixtures to tie it all together. Through out this home we brought in warm wood accents and the kitchen was no exception, with its custom floating shelves and graceful waterfall butcher block counter at the island.
[Dining Room]
The dining room had once been the home’s living room, but we had other plans in mind. With its dramatic vaulted ceiling and new custom steel railing, this room was just screaming for a dramatic light fixture and a large table to welcome one-and-all.
[Living Room]
We converted the original garage into a lovely little living room with a cozy fireplace. There is plenty of new storage in this space (that ties in with the kitchen finishes), but the real gem is the reading nook with two of the most comfortable armchairs you’ve ever sat in.
[Master Suite]
This home didn’t originally have a master suite, so we decided to convert one of the bedrooms and create a charming suite that you’d never want to leave. The master bathroom aesthetic quickly became all about the textures. With a sultry black hex on the floor and a dimensional geometric tile on the walls we set the stage for a calm space. The warm walnut vanity and touches of brass cozy up the space and relate with the feel of the rest of the home. We continued the warm wood touches into the master bedroom, but went for a rich accent wall that elevated the sophistication level and sets this space apart.
[Hall Bathroom]
The floor tile in this bathroom still makes our hearts skip a beat. We designed the rest of the space to be a clean and bright white, and really let the lovely blue of the floor tile pop. The walnut vanity cabinet (complete with hairpin legs) adds a lovely level of warmth to this bathroom, and the black and brass accents add the sophisticated touch we were looking for.
[Office]
We loved the original built-ins in this space, and knew they needed to always be a part of this house, but these 60-year-old beauties definitely needed a little help. We cleaned up the cabinets and brass hardware, switched out the formica counter for a new quartz top, and painted wall a cheery accent color to liven it up a bit. And voila! We have an office that is the envy of the neighborhood.
ビーチスタイルのホームオフィス・書斎 (グレーの床、白い床) の写真
1
