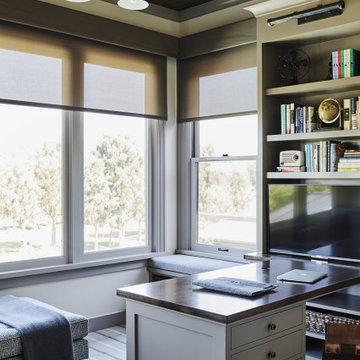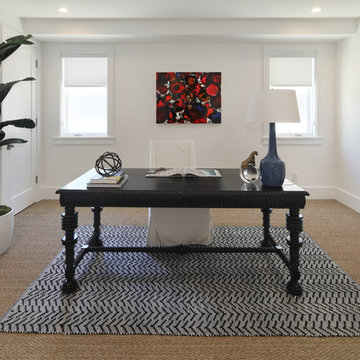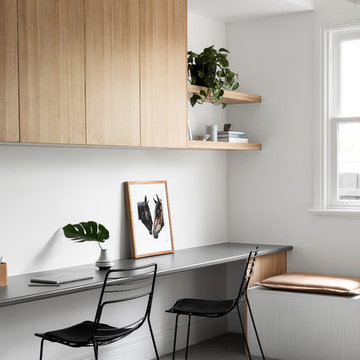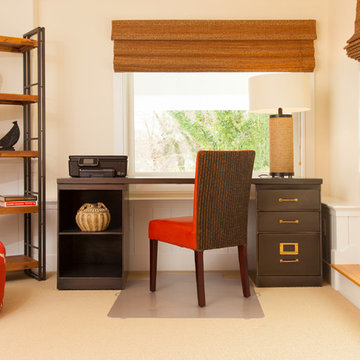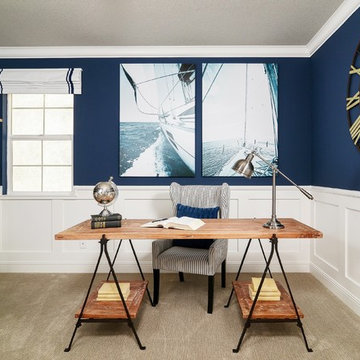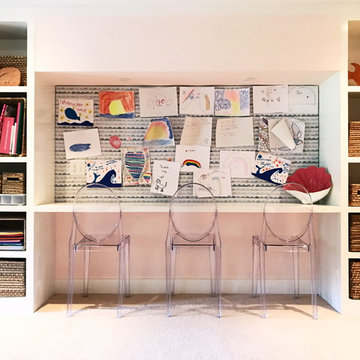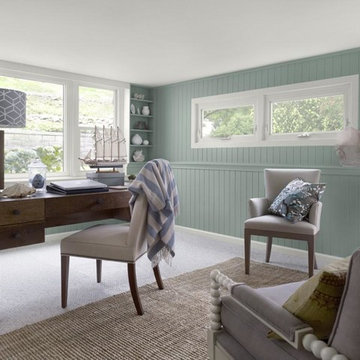中くらいなビーチスタイルのホームオフィス・書斎 (カーペット敷き) の写真
絞り込み:
資材コスト
並び替え:今日の人気順
写真 1〜20 枚目(全 104 枚)
1/4

[Our Clients]
We were so excited to help these new homeowners re-envision their split-level diamond in the rough. There was so much potential in those walls, and we couldn’t wait to delve in and start transforming spaces. Our primary goal was to re-imagine the main level of the home and create an open flow between the space. So, we started by converting the existing single car garage into their living room (complete with a new fireplace) and opening up the kitchen to the rest of the level.
[Kitchen]
The original kitchen had been on the small side and cut-off from the rest of the home, but after we removed the coat closet, this kitchen opened up beautifully. Our plan was to create an open and light filled kitchen with a design that translated well to the other spaces in this home, and a layout that offered plenty of space for multiple cooks. We utilized clean white cabinets around the perimeter of the kitchen and popped the island with a spunky shade of blue. To add a real element of fun, we jazzed it up with the colorful escher tile at the backsplash and brought in accents of brass in the hardware and light fixtures to tie it all together. Through out this home we brought in warm wood accents and the kitchen was no exception, with its custom floating shelves and graceful waterfall butcher block counter at the island.
[Dining Room]
The dining room had once been the home’s living room, but we had other plans in mind. With its dramatic vaulted ceiling and new custom steel railing, this room was just screaming for a dramatic light fixture and a large table to welcome one-and-all.
[Living Room]
We converted the original garage into a lovely little living room with a cozy fireplace. There is plenty of new storage in this space (that ties in with the kitchen finishes), but the real gem is the reading nook with two of the most comfortable armchairs you’ve ever sat in.
[Master Suite]
This home didn’t originally have a master suite, so we decided to convert one of the bedrooms and create a charming suite that you’d never want to leave. The master bathroom aesthetic quickly became all about the textures. With a sultry black hex on the floor and a dimensional geometric tile on the walls we set the stage for a calm space. The warm walnut vanity and touches of brass cozy up the space and relate with the feel of the rest of the home. We continued the warm wood touches into the master bedroom, but went for a rich accent wall that elevated the sophistication level and sets this space apart.
[Hall Bathroom]
The floor tile in this bathroom still makes our hearts skip a beat. We designed the rest of the space to be a clean and bright white, and really let the lovely blue of the floor tile pop. The walnut vanity cabinet (complete with hairpin legs) adds a lovely level of warmth to this bathroom, and the black and brass accents add the sophisticated touch we were looking for.
[Office]
We loved the original built-ins in this space, and knew they needed to always be a part of this house, but these 60-year-old beauties definitely needed a little help. We cleaned up the cabinets and brass hardware, switched out the formica counter for a new quartz top, and painted wall a cheery accent color to liven it up a bit. And voila! We have an office that is the envy of the neighborhood.
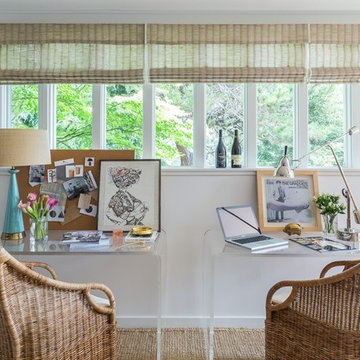
David Duncan Livingston
サンフランシスコにあるお手頃価格の中くらいなビーチスタイルのおしゃれなホームオフィス・書斎 (白い壁、カーペット敷き、暖炉なし、自立型机) の写真
サンフランシスコにあるお手頃価格の中くらいなビーチスタイルのおしゃれなホームオフィス・書斎 (白い壁、カーペット敷き、暖炉なし、自立型机) の写真
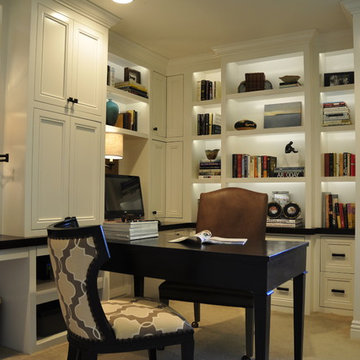
With floor to ceiling custom built-ins this home office offers Optimal use of space for a husband and wife team.
Photo: Sabine Klingler Kane, KK Design Koncpets, Laguna Niguel, CA
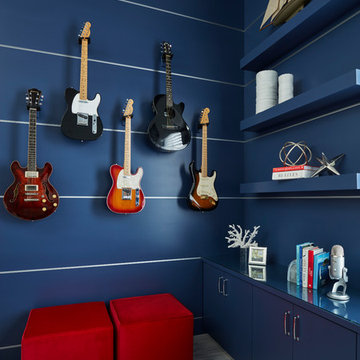
Photo Credit: Brantley Photography
マイアミにある高級な中くらいなビーチスタイルのおしゃれなホームオフィス・書斎 (青い壁、カーペット敷き、グレーの床) の写真
マイアミにある高級な中くらいなビーチスタイルのおしゃれなホームオフィス・書斎 (青い壁、カーペット敷き、グレーの床) の写真
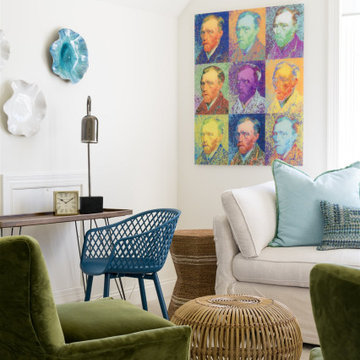
A neutral color palette punctuated by warm wood tones and large windows create a comfortable, natural environment that combines casual southern living with European coastal elegance. The 10-foot tall pocket doors leading to a covered porch were designed in collaboration with the architect for seamless indoor-outdoor living. Decorative house accents including stunning wallpapers, vintage tumbled bricks, and colorful walls create visual interest throughout the space. Beautiful fireplaces, luxury furnishings, statement lighting, comfortable furniture, and a fabulous basement entertainment area make this home a welcome place for relaxed, fun gatherings.
---
Project completed by Wendy Langston's Everything Home interior design firm, which serves Carmel, Zionsville, Fishers, Westfield, Noblesville, and Indianapolis.
For more about Everything Home, click here: https://everythinghomedesigns.com/
To learn more about this project, click here:
https://everythinghomedesigns.com/portfolio/aberdeen-living-bargersville-indiana/
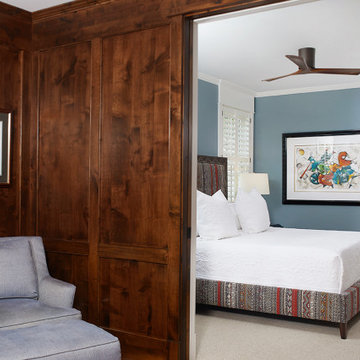
This cozy lake cottage skillfully incorporates a number of features that would normally be restricted to a larger home design. A glance of the exterior reveals a simple story and a half gable running the length of the home, enveloping the majority of the interior spaces. To the rear, a pair of gables with copper roofing flanks a covered dining area and screened porch. Inside, a linear foyer reveals a generous staircase with cascading landing.
Further back, a centrally placed kitchen is connected to all of the other main level entertaining spaces through expansive cased openings. A private study serves as the perfect buffer between the homes master suite and living room. Despite its small footprint, the master suite manages to incorporate several closets, built-ins, and adjacent master bath complete with a soaker tub flanked by separate enclosures for a shower and water closet.
Upstairs, a generous double vanity bathroom is shared by a bunkroom, exercise space, and private bedroom. The bunkroom is configured to provide sleeping accommodations for up to 4 people. The rear-facing exercise has great views of the lake through a set of windows that overlook the copper roof of the screened porch below.
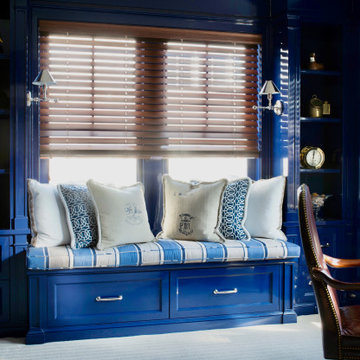
Custom built-ins crate a multi-functional home office space.
ニューヨークにあるラグジュアリーな中くらいなビーチスタイルのおしゃれな書斎 (青い壁、カーペット敷き、暖炉なし、自立型机、ベージュの床、板張り天井、パネル壁) の写真
ニューヨークにあるラグジュアリーな中くらいなビーチスタイルのおしゃれな書斎 (青い壁、カーペット敷き、暖炉なし、自立型机、ベージュの床、板張り天井、パネル壁) の写真
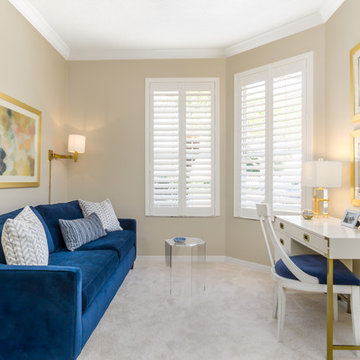
This home office doubles as a guest room for visiting family members. When the sleeper sofa is pulled out sconces become bedside lights. An acrylic accent table is useful, but easily moved when guests arrive. Soft white and gold balance the bold sofa in the comfortably quiet work space.
Art by Baterbys Art Gallery.
Photographer: Trevor Ward Photography
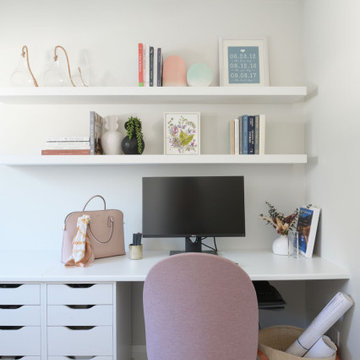
バンクーバーにあるお手頃価格の中くらいなビーチスタイルのおしゃれなホームオフィス・書斎 (白い壁、カーペット敷き、造り付け机、グレーの床) の写真
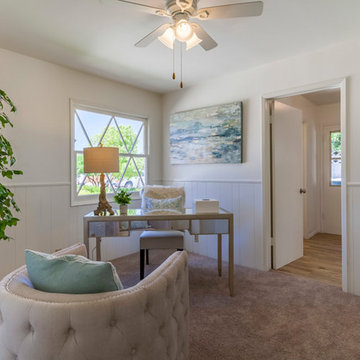
Maddox Photography
ロサンゼルスにあるお手頃価格の中くらいなビーチスタイルのおしゃれなクラフトルーム (白い壁、カーペット敷き、自立型机、ベージュの床) の写真
ロサンゼルスにあるお手頃価格の中くらいなビーチスタイルのおしゃれなクラフトルーム (白い壁、カーペット敷き、自立型机、ベージュの床) の写真
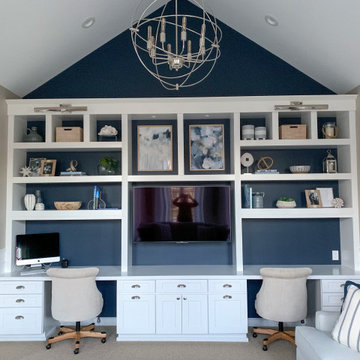
A Hamptons inspired home office and lounge featuring a double desk/entertainment custom built-in and a separate seating area.
デトロイトにある中くらいなビーチスタイルのおしゃれな書斎 (グレーの壁、カーペット敷き、造り付け机、ベージュの床、白い天井、羽目板の壁) の写真
デトロイトにある中くらいなビーチスタイルのおしゃれな書斎 (グレーの壁、カーペット敷き、造り付け机、ベージュの床、白い天井、羽目板の壁) の写真
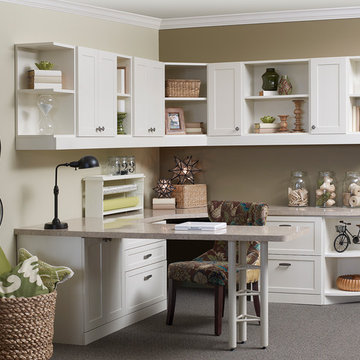
The Home Office including work and study areas are essential in today's modern home. New technologies, work at home as well as shared spaces make the standard desk system inefficient if not obsolete. We can help create the ideal high performance area that will not only work for you but also add to the beauty of your home.
中くらいなビーチスタイルのホームオフィス・書斎 (カーペット敷き) の写真
1
