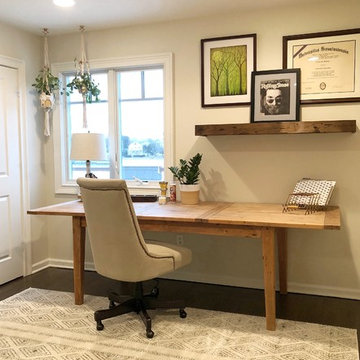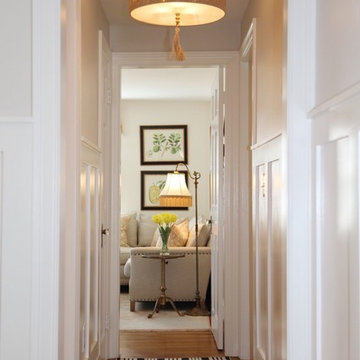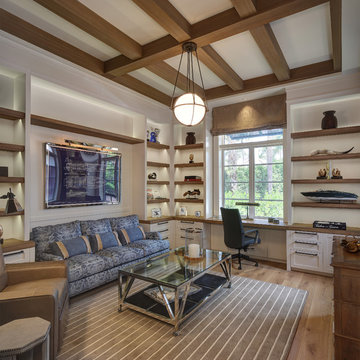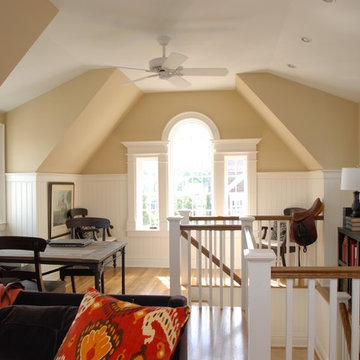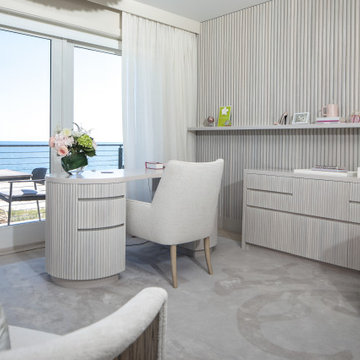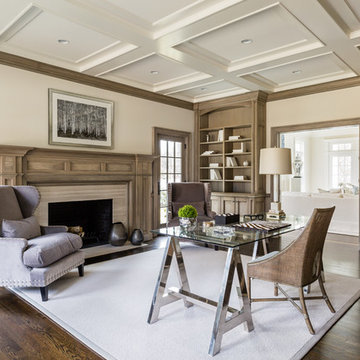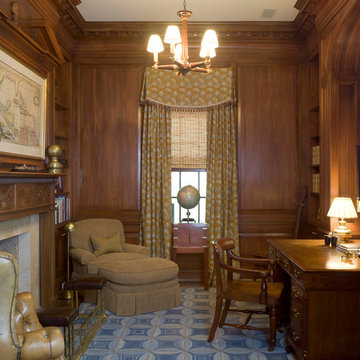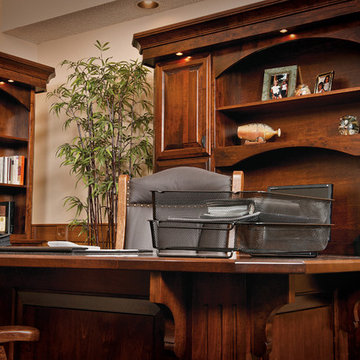高級なブラウンのビーチスタイルのホームオフィス・書斎の写真
絞り込み:
資材コスト
並び替え:今日の人気順
写真 1〜20 枚目(全 65 枚)
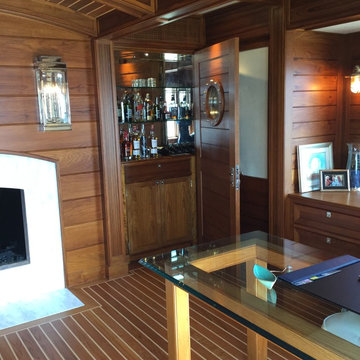
This workout room makeover became man-cave/office/study/ captains quarters! Complete with private bar, TV, fireplace and commanding views of lake, patio, and now the east side yard. Meticulous thought went into every detail.
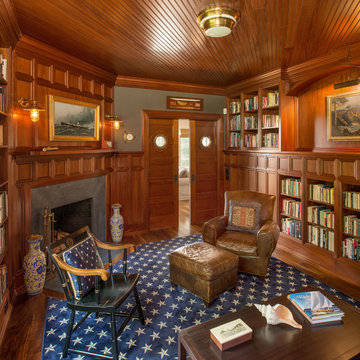
Aaron Usher http://aaronusher.com/
プロビデンスにある高級な中くらいなビーチスタイルのおしゃれな書斎 (茶色い壁、無垢フローリング、標準型暖炉、石材の暖炉まわり、自立型机) の写真
プロビデンスにある高級な中くらいなビーチスタイルのおしゃれな書斎 (茶色い壁、無垢フローリング、標準型暖炉、石材の暖炉まわり、自立型机) の写真
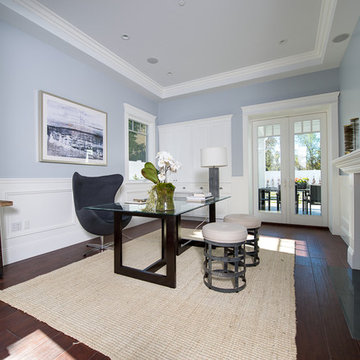
Powder Blue Home Office
Wainscotting
Saker Style
Hand distressed Oaks
#buildboswell
ロサンゼルスにある高級な広いビーチスタイルのおしゃれな書斎 (濃色無垢フローリング、標準型暖炉、自立型机、タイルの暖炉まわり、グレーの壁) の写真
ロサンゼルスにある高級な広いビーチスタイルのおしゃれな書斎 (濃色無垢フローリング、標準型暖炉、自立型机、タイルの暖炉まわり、グレーの壁) の写真
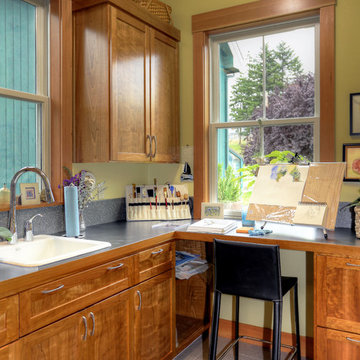
Home studio. set up to take advantage of views to the entry garden.
シアトルにある高級な小さなビーチスタイルのおしゃれなアトリエ・スタジオ (黄色い壁、磁器タイルの床、造り付け机、グレーの床) の写真
シアトルにある高級な小さなビーチスタイルのおしゃれなアトリエ・スタジオ (黄色い壁、磁器タイルの床、造り付け机、グレーの床) の写真
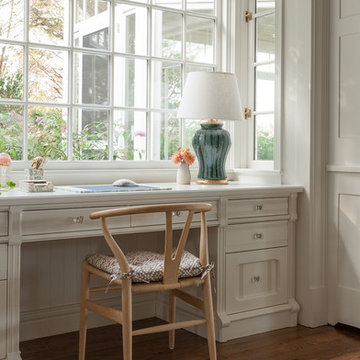
Custom kitchen with white painted cabinets and glass knobs.
Hans Wegner oak Wishbone chair.
Spitzmiller table lamp
Photographer Carter Berg
ボストンにある高級な中くらいなビーチスタイルのおしゃれな書斎 (白い壁、濃色無垢フローリング、造り付け机、暖炉なし) の写真
ボストンにある高級な中くらいなビーチスタイルのおしゃれな書斎 (白い壁、濃色無垢フローリング、造り付け机、暖炉なし) の写真
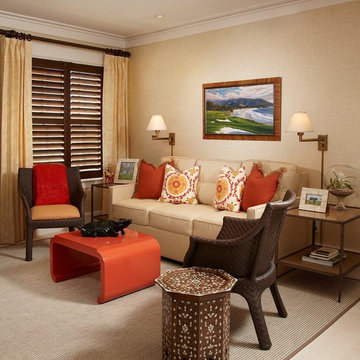
At a beach retreat, sofa beds are a perfect solution. This room has a desk on the opposite wall, and serves as an office the majority of the time. However, when guests arrive, it's easy to convert the space into a private room.
Daniel Newcomb Architectural Photography
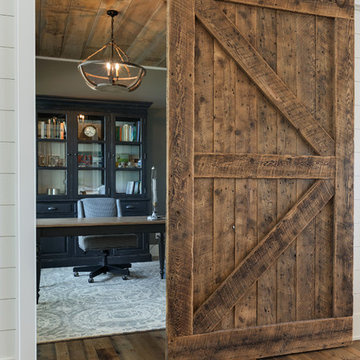
The Main Floor Office is hidden by a large custom barn door on a antique track. Reclaimed Barnwood is also on the ceiling and is what makes up the flooring. Benjamin Moore Chelsea Gray is on the walls in the office and the shiplap in the foyer is painted Benjamin Moore White Dove.
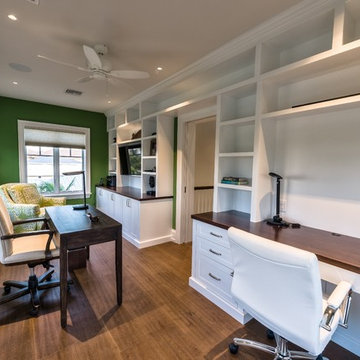
His & Her Home Office with Bay views
マイアミにある高級な中くらいなビーチスタイルのおしゃれな書斎 (造り付け机) の写真
マイアミにある高級な中くらいなビーチスタイルのおしゃれな書斎 (造り付け机) の写真
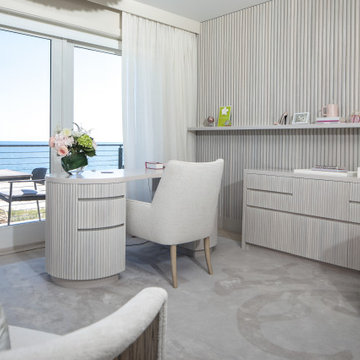
Incorporating a unique blue-chip art collection, this modern Hamptons home was meticulously designed to complement the owners' cherished art collections. The thoughtful design seamlessly integrates tailored storage and entertainment solutions, all while upholding a crisp and sophisticated aesthetic.
This home office boasts a serene, neutral palette that enhances focus and productivity. The thoughtfully arranged furniture layout allows for uninterrupted work while offering breathtaking waterfront views, infusing luxury into every corner.
---Project completed by New York interior design firm Betty Wasserman Art & Interiors, which serves New York City, as well as across the tri-state area and in The Hamptons.
For more about Betty Wasserman, see here: https://www.bettywasserman.com/
To learn more about this project, see here: https://www.bettywasserman.com/spaces/westhampton-art-centered-oceanfront-home/
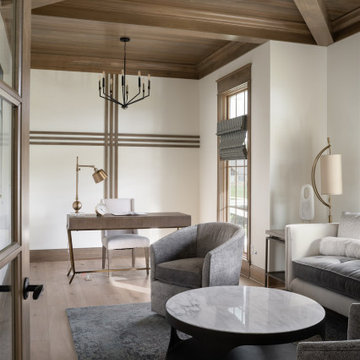
A neutral color palette punctuated by warm wood tones and large windows create a comfortable, natural environment that combines casual southern living with European coastal elegance. The 10-foot tall pocket doors leading to a covered porch were designed in collaboration with the architect for seamless indoor-outdoor living. Decorative house accents including stunning wallpapers, vintage tumbled bricks, and colorful walls create visual interest throughout the space. Beautiful fireplaces, luxury furnishings, statement lighting, comfortable furniture, and a fabulous basement entertainment area make this home a welcome place for relaxed, fun gatherings.
---
Project completed by Wendy Langston's Everything Home interior design firm, which serves Carmel, Zionsville, Fishers, Westfield, Noblesville, and Indianapolis.
For more about Everything Home, click here: https://everythinghomedesigns.com/
To learn more about this project, click here:
https://everythinghomedesigns.com/portfolio/aberdeen-living-bargersville-indiana/
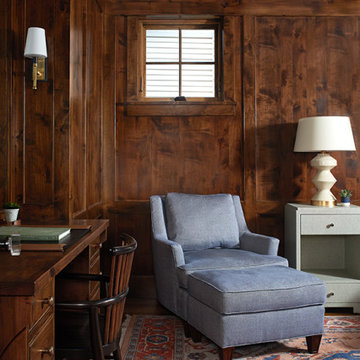
This cozy lake cottage skillfully incorporates a number of features that would normally be restricted to a larger home design. A glance of the exterior reveals a simple story and a half gable running the length of the home, enveloping the majority of the interior spaces. To the rear, a pair of gables with copper roofing flanks a covered dining area that connects to a screened porch. Inside, a linear foyer reveals a generous staircase with cascading landing. Further back, a centrally placed kitchen is connected to all of the other main level entertaining spaces through expansive cased openings. A private study serves as the perfect buffer between the homes master suite and living room. Despite its small footprint, the master suite manages to incorporate several closets, built-ins, and adjacent master bath complete with a soaker tub flanked by separate enclosures for shower and water closet. Upstairs, a generous double vanity bathroom is shared by a bunkroom, exercise space, and private bedroom. The bunkroom is configured to provide sleeping accommodations for up to 4 people. The rear facing exercise has great views of the rear yard through a set of windows that overlook the copper roof of the screened porch below.
Builder: DeVries & Onderlinde Builders
Interior Designer: Vision Interiors by Visbeen
Photographer: Ashley Avila Photography
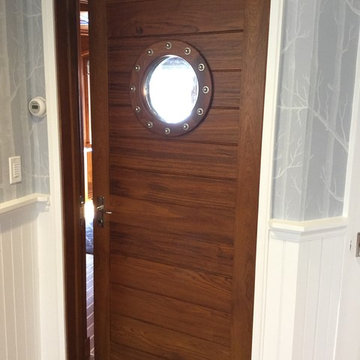
What used to be an open workout room became a sunny but masculine captains ship style office with lots of teak and holly walls, ceiling and floor, colored glass lighted ceiling compass, fireplace with leather finish marble surround, TV, custom desk and hidden bar. Adding new windows to the east side of the room enhanced the views of the lake and enchanting creek and bridge.
高級なブラウンのビーチスタイルのホームオフィス・書斎の写真
1
