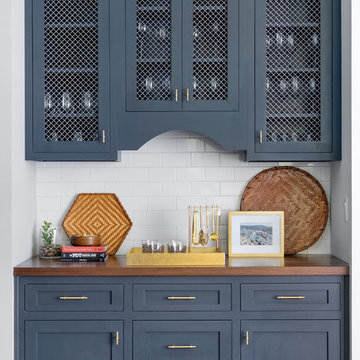ビーチスタイルのウェット バー (茶色いキッチンカウンター) の写真
絞り込み:
資材コスト
並び替え:今日の人気順
写真 1〜20 枚目(全 25 枚)
1/4
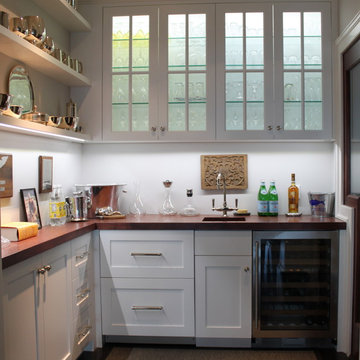
ボストンにある小さなビーチスタイルのおしゃれなウェット バー (L型、アンダーカウンターシンク、シェーカースタイル扉のキャビネット、白いキャビネット、木材カウンター、茶色いキッチンカウンター) の写真
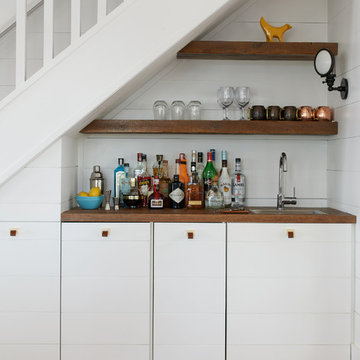
トロントにある小さなビーチスタイルのおしゃれなウェット バー (I型、木材カウンター、白いキッチンパネル、無垢フローリング、茶色い床、茶色いキッチンカウンター、フラットパネル扉のキャビネット、白いキャビネット) の写真
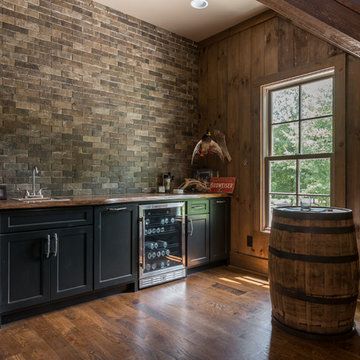
アトランタにあるビーチスタイルのおしゃれなウェット バー (落し込みパネル扉のキャビネット、黒いキャビネット、木材カウンター、レンガのキッチンパネル、無垢フローリング、茶色いキッチンカウンター) の写真
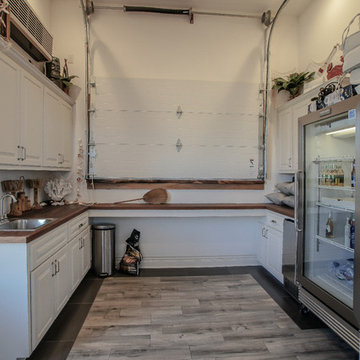
オマハにあるビーチスタイルのおしゃれなウェット バー (I型、レイズドパネル扉のキャビネット、白いキャビネット、木材カウンター、セラミックタイルの床、グレーの床、茶色いキッチンカウンター) の写真
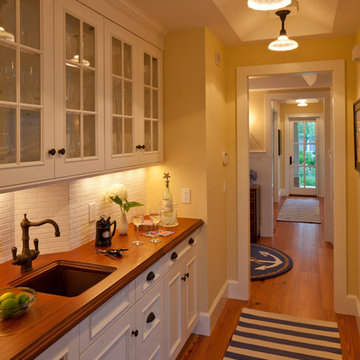
Photo Credits: Brian Vanden Brink
ボストンにある中くらいなビーチスタイルのおしゃれなウェット バー (I型、アンダーカウンターシンク、ガラス扉のキャビネット、白いキャビネット、木材カウンター、白いキッチンパネル、磁器タイルのキッチンパネル、無垢フローリング、茶色い床、茶色いキッチンカウンター) の写真
ボストンにある中くらいなビーチスタイルのおしゃれなウェット バー (I型、アンダーカウンターシンク、ガラス扉のキャビネット、白いキャビネット、木材カウンター、白いキッチンパネル、磁器タイルのキッチンパネル、無垢フローリング、茶色い床、茶色いキッチンカウンター) の写真
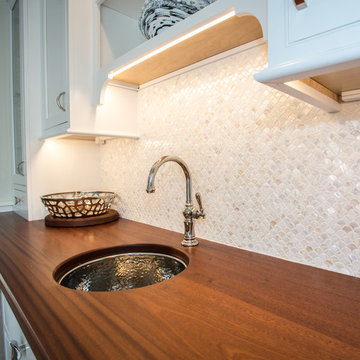
Lori Whalen Photography
ボストンにある高級な中くらいなビーチスタイルのおしゃれなウェット バー (I型、アンダーカウンターシンク、落し込みパネル扉のキャビネット、白いキャビネット、木材カウンター、ベージュキッチンパネル、モザイクタイルのキッチンパネル、無垢フローリング、茶色いキッチンカウンター) の写真
ボストンにある高級な中くらいなビーチスタイルのおしゃれなウェット バー (I型、アンダーカウンターシンク、落し込みパネル扉のキャビネット、白いキャビネット、木材カウンター、ベージュキッチンパネル、モザイクタイルのキッチンパネル、無垢フローリング、茶色いキッチンカウンター) の写真
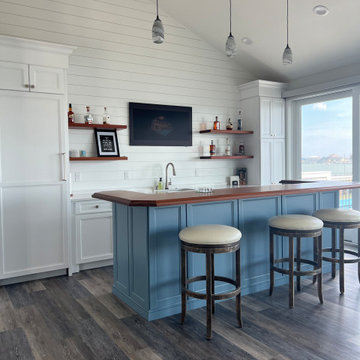
他の地域にあるラグジュアリーな広いビーチスタイルのおしゃれなウェット バー (ll型、アンダーカウンターシンク、落し込みパネル扉のキャビネット、木材カウンター、白いキッチンパネル、塗装板のキッチンパネル、クッションフロア、茶色い床、茶色いキッチンカウンター) の写真
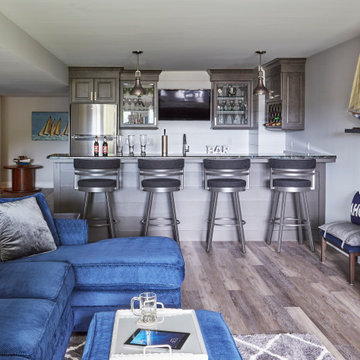
ミルウォーキーにある高級な広いビーチスタイルのおしゃれなウェット バー (コの字型、落し込みパネル扉のキャビネット、茶色いキャビネット、ラミネートカウンター、塗装板のキッチンパネル、ラミネートの床、茶色い床、茶色いキッチンカウンター) の写真

Sometimes what you’re looking for is right in your own backyard. This is what our Darien Reno Project homeowners decided as we launched into a full house renovation beginning in 2017. The project lasted about one year and took the home from 2700 to 4000 square feet.

Overtop of this custom Criss Craft bar, complete with Antique wheel and dials, is an amazing art piece completed by the home owner's daughter of a ship that traveled to Antarctica and ridden by her grandmother. A custom sideboard was created to anchor the piece and chrome boat cleats were used as the cabinet hardware.
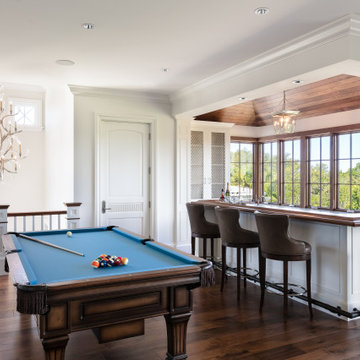
Orchid Beach's English pub style bar overlooking the nature preserve, billiards table and elevator hidden behind standard door.
タンパにある高級な広いビーチスタイルのおしゃれなウェット バー (ll型、一体型シンク、落し込みパネル扉のキャビネット、白いキャビネット、木材カウンター、濃色無垢フローリング、茶色い床、茶色いキッチンカウンター) の写真
タンパにある高級な広いビーチスタイルのおしゃれなウェット バー (ll型、一体型シンク、落し込みパネル扉のキャビネット、白いキャビネット、木材カウンター、濃色無垢フローリング、茶色い床、茶色いキッチンカウンター) の写真
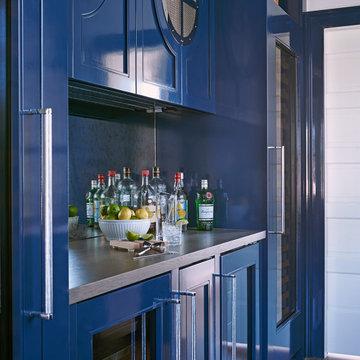
ニューヨークにある高級な中くらいなビーチスタイルのおしゃれなウェット バー (I型、ドロップインシンク、落し込みパネル扉のキャビネット、青いキャビネット、木材カウンター、マルチカラーのキッチンパネル、メタルタイルのキッチンパネル、濃色無垢フローリング、茶色い床、茶色いキッチンカウンター) の写真
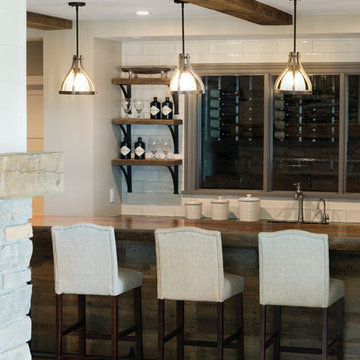
Photos by Spacecrafting Photography
ミネアポリスにあるビーチスタイルのおしゃれなウェット バー (ヴィンテージ仕上げキャビネット、木材カウンター、白いキッチンパネル、サブウェイタイルのキッチンパネル、茶色いキッチンカウンター) の写真
ミネアポリスにあるビーチスタイルのおしゃれなウェット バー (ヴィンテージ仕上げキャビネット、木材カウンター、白いキッチンパネル、サブウェイタイルのキッチンパネル、茶色いキッチンカウンター) の写真
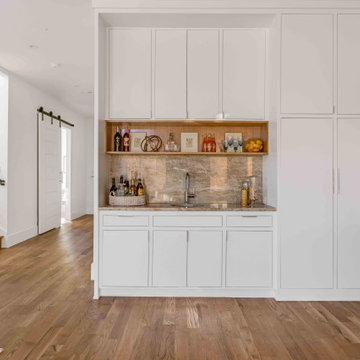
Unique, modern custom home in East Dallas.
ダラスにある高級な広いビーチスタイルのおしゃれなウェット バー (I型、アンダーカウンターシンク、フラットパネル扉のキャビネット、白いキャビネット、珪岩カウンター、茶色いキッチンパネル、石スラブのキッチンパネル、淡色無垢フローリング、茶色い床、茶色いキッチンカウンター) の写真
ダラスにある高級な広いビーチスタイルのおしゃれなウェット バー (I型、アンダーカウンターシンク、フラットパネル扉のキャビネット、白いキャビネット、珪岩カウンター、茶色いキッチンパネル、石スラブのキッチンパネル、淡色無垢フローリング、茶色い床、茶色いキッチンカウンター) の写真
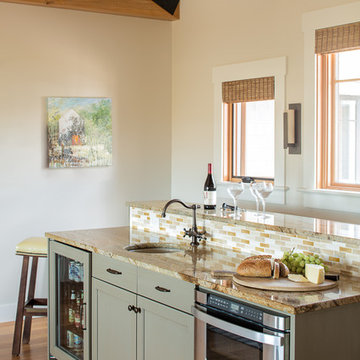
A second-floor kitchenette in the family room provides easy access to snacks and beverages when the house is full with family and grandchildren. Photo © JeffRobertsImaging.
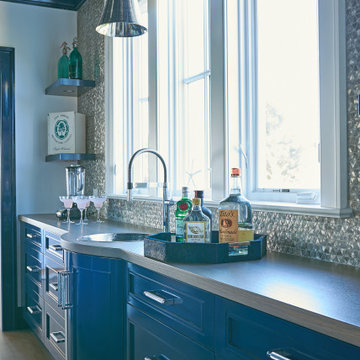
ニューヨークにある高級な中くらいなビーチスタイルのおしゃれなウェット バー (I型、ドロップインシンク、落し込みパネル扉のキャビネット、青いキャビネット、木材カウンター、マルチカラーのキッチンパネル、メタルタイルのキッチンパネル、濃色無垢フローリング、茶色い床、茶色いキッチンカウンター) の写真
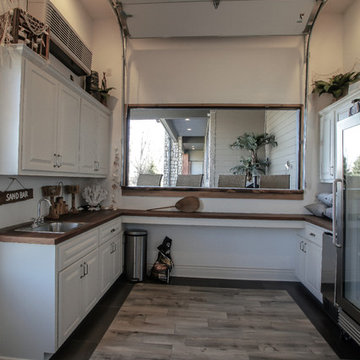
オマハにあるビーチスタイルのおしゃれなウェット バー (I型、レイズドパネル扉のキャビネット、白いキャビネット、木材カウンター、セラミックタイルの床、グレーの床、茶色いキッチンカウンター) の写真
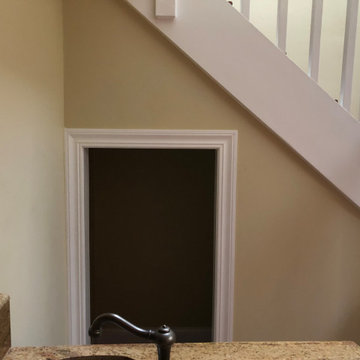
We took a useless storage space under our stairs and opened the wall. There was an existing bar countertop/sink but no bar!!!
オレンジカウンティにあるお手頃価格の小さなビーチスタイルのおしゃれなウェット バー (I型、アンダーカウンターシンク、インセット扉のキャビネット、白いキャビネット、木材カウンター、木材のキッチンパネル、無垢フローリング、赤い床、茶色いキッチンカウンター) の写真
オレンジカウンティにあるお手頃価格の小さなビーチスタイルのおしゃれなウェット バー (I型、アンダーカウンターシンク、インセット扉のキャビネット、白いキャビネット、木材カウンター、木材のキッチンパネル、無垢フローリング、赤い床、茶色いキッチンカウンター) の写真
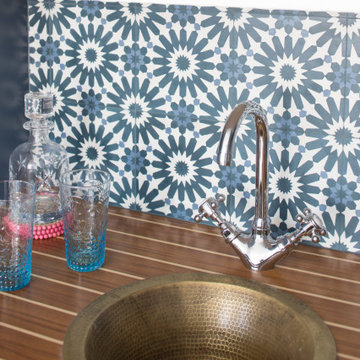
Sometimes what you’re looking for is right in your own backyard. This is what our Darien Reno Project homeowners decided as we launched into a full house renovation beginning in 2017. The project lasted about one year and took the home from 2700 to 4000 square feet.
ビーチスタイルのウェット バー (茶色いキッチンカウンター) の写真
1
