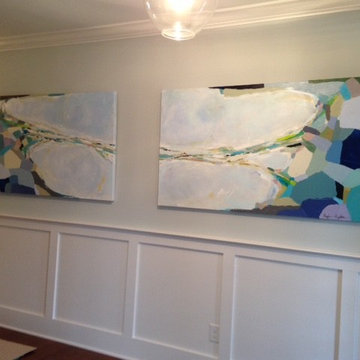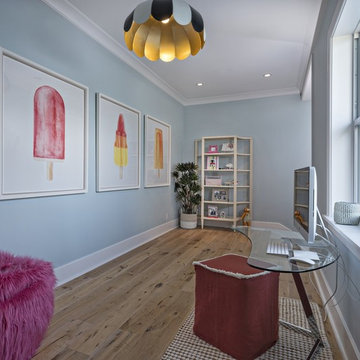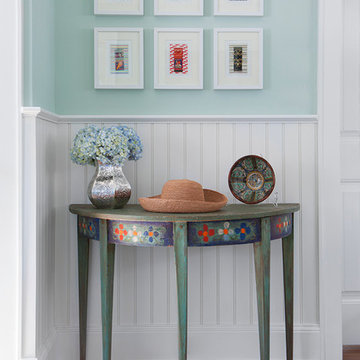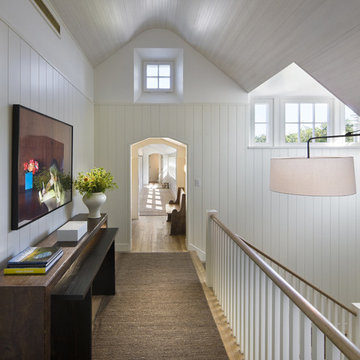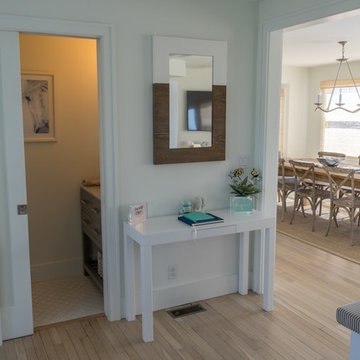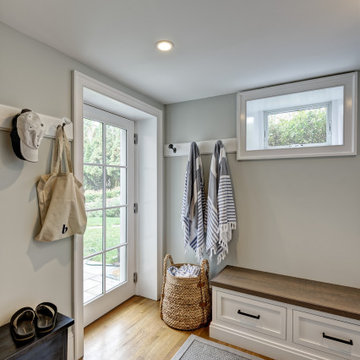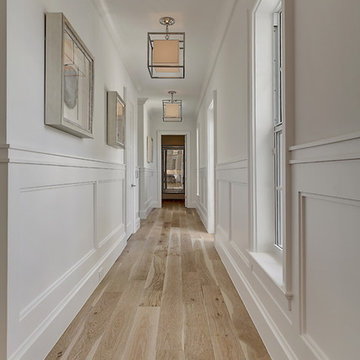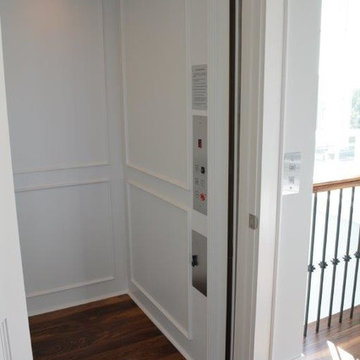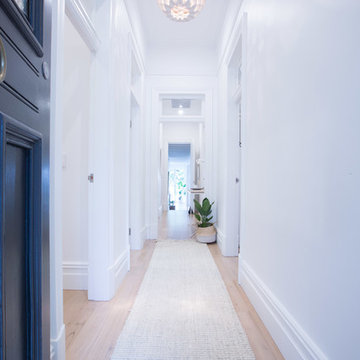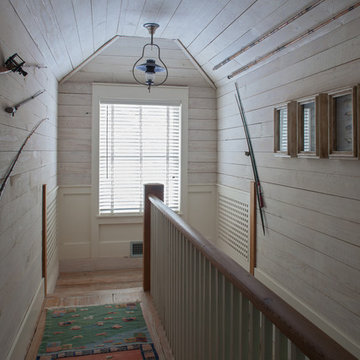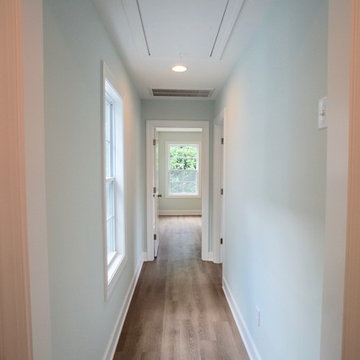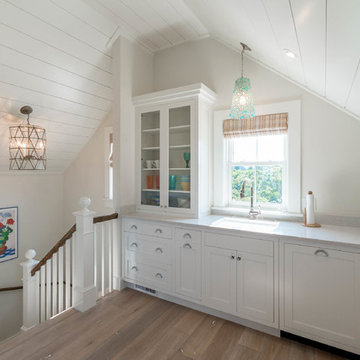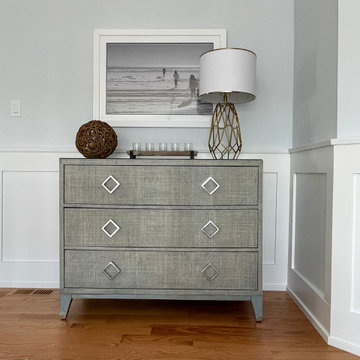グレーのビーチスタイルの廊下 (ラミネートの床、淡色無垢フローリング、無垢フローリング) の写真
並び替え:今日の人気順
写真 1〜20 枚目(全 131 枚)
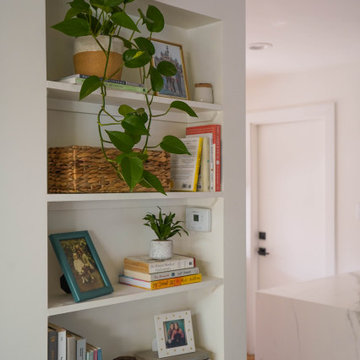
This project was a head-to-toe home renovation of a beautiful Pacifica single-family beach house. Our client bought this home 8+ years ago and had added on a master bathroom that features beautiful handcrafted Fire+Clay turquoise tiles. Little had been done, outside of painting the rooms, before we came along.
Every room in this home was hidden away, but by knocking down a few walls the kitchen, living room and dining space became one large open area with small dividing features. With a great deal of collaboration from the General Contractor, we added a skylight in the dining room, pulled up the windows in the kitchen to allow for the new cabinets to fit at a comfortable height, moved the sliding doors that were never used from the master bedroom to the dining room and replaced that opening with new large windows to flush the space with natural light. We updated the guest bathroom by repainting the walls, adding new fixtures and elements that spoke to the new language of the home.
Che Interiors, with the collaboration of our client, hand selected all the furnishings, window treatments, and decor throughout. We picked up on those blue and green hues of the master bathroom tiles and incorporated them throughout the rest of the home in custom furniture + home goods, area rugs, and more. By removing a useless closet in the dining room and adding a beautiful arch opening we created a perfect spot for the Turquoise custom buffet cabinet and carried the arch into the master bedroom to create a space for a home office that features a custom desk. Lastly, we put the cherry on top with The Shade Store’s woven beach style window treatments throughout the home.
What once was a disarray of colors and closed off spaces is now a lovely California-Chic beach home.

Reclaimed wood beams are used to trim the ceiling as well as vertically to cover support beams in this Delaware beach house.
シャーロットにある広いビーチスタイルのおしゃれな廊下 (白い壁、淡色無垢フローリング、グレーの床) の写真
シャーロットにある広いビーチスタイルのおしゃれな廊下 (白い壁、淡色無垢フローリング、グレーの床) の写真
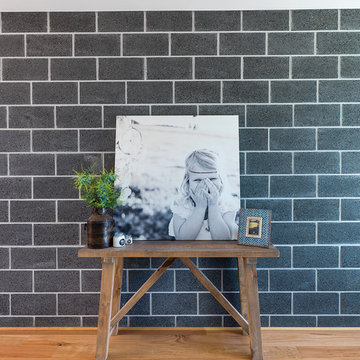
Warren Reed Photography
Combination of timber floor and exposed honed blocks
他の地域にある中くらいなビーチスタイルのおしゃれな廊下 (黒い壁、淡色無垢フローリング、茶色い床) の写真
他の地域にある中くらいなビーチスタイルのおしゃれな廊下 (黒い壁、淡色無垢フローリング、茶色い床) の写真
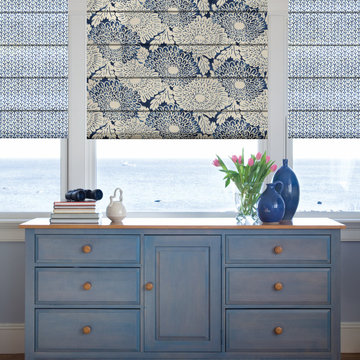
Roman shades come in a variety of different fabric and pattern to suit any room's style.
ブリッジポートにある中くらいなビーチスタイルのおしゃれな廊下 (グレーの壁、無垢フローリング、茶色い床) の写真
ブリッジポートにある中くらいなビーチスタイルのおしゃれな廊下 (グレーの壁、無垢フローリング、茶色い床) の写真
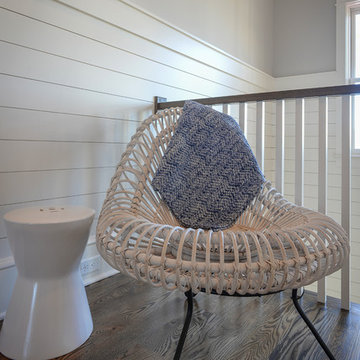
Walter Elliott Photography
チャールストンにある高級な中くらいなビーチスタイルのおしゃれな廊下 (白い壁、無垢フローリング、茶色い床) の写真
チャールストンにある高級な中くらいなビーチスタイルのおしゃれな廊下 (白い壁、無垢フローリング、茶色い床) の写真
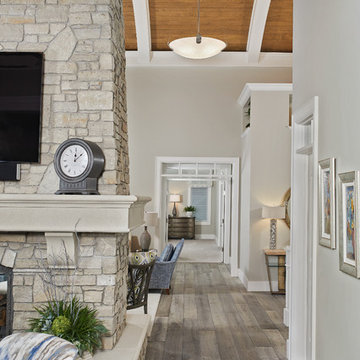
A hallway connects the main floor spaces
Photo by Ashley Avila Photography
グランドラピッズにあるビーチスタイルのおしゃれな廊下 (ベージュの壁、淡色無垢フローリング、グレーの床、塗装板張りの天井) の写真
グランドラピッズにあるビーチスタイルのおしゃれな廊下 (ベージュの壁、淡色無垢フローリング、グレーの床、塗装板張りの天井) の写真
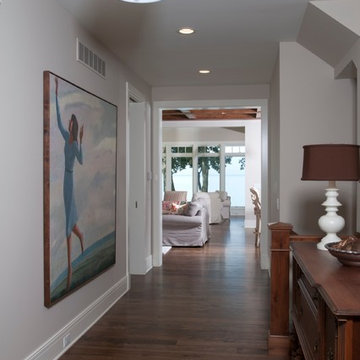
Forget just one room with a view—Lochley has almost an entire house dedicated to capturing nature’s best views and vistas. Make the most of a waterside or lakefront lot in this economical yet elegant floor plan, which was tailored to fit a narrow lot and has more than 1,600 square feet of main floor living space as well as almost as much on its upper and lower levels. A dovecote over the garage, multiple peaks and interesting roof lines greet guests at the street side, where a pergola over the front door provides a warm welcome and fitting intro to the interesting design. Other exterior features include trusses and transoms over multiple windows, siding, shutters and stone accents throughout the home’s three stories. The water side includes a lower-level walkout, a lower patio, an upper enclosed porch and walls of windows, all designed to take full advantage of the sun-filled site. The floor plan is all about relaxation – the kitchen includes an oversized island designed for gathering family and friends, a u-shaped butler’s pantry with a convenient second sink, while the nearby great room has built-ins and a central natural fireplace. Distinctive details include decorative wood beams in the living and kitchen areas, a dining area with sloped ceiling and decorative trusses and built-in window seat, and another window seat with built-in storage in the den, perfect for relaxing or using as a home office. A first-floor laundry and space for future elevator make it as convenient as attractive. Upstairs, an additional 1,200 square feet of living space include a master bedroom suite with a sloped 13-foot ceiling with decorative trusses and a corner natural fireplace, a master bath with two sinks and a large walk-in closet with built-in bench near the window. Also included is are two additional bedrooms and access to a third-floor loft, which could functions as a third bedroom if needed. Two more bedrooms with walk-in closets and a bath are found in the 1,300-square foot lower level, which also includes a secondary kitchen with bar, a fitness room overlooking the lake, a recreation/family room with built-in TV and a wine bar perfect for toasting the beautiful view beyond.
グレーのビーチスタイルの廊下 (ラミネートの床、淡色無垢フローリング、無垢フローリング) の写真
1
