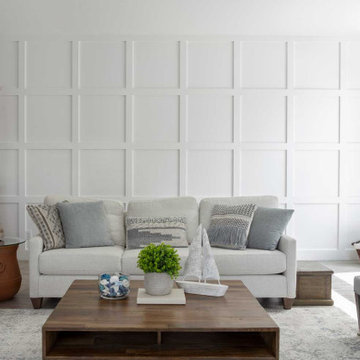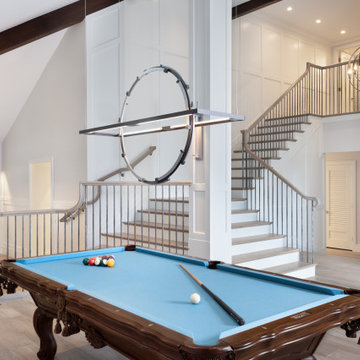ビーチスタイルのファミリールーム (マルチカラーの壁、白い壁、パネル壁) の写真
絞り込み:
資材コスト
並び替え:今日の人気順
写真 1〜20 枚目(全 31 枚)
1/5

family room
オレンジカウンティにあるお手頃価格の小さなビーチスタイルのおしゃれなファミリールーム (白い壁、クッションフロア、壁掛け型テレビ、ベージュの床、パネル壁) の写真
オレンジカウンティにあるお手頃価格の小さなビーチスタイルのおしゃれなファミリールーム (白い壁、クッションフロア、壁掛け型テレビ、ベージュの床、パネル壁) の写真

Malibu, California traditional coastal home.
Architecture by Burdge Architects.
Recently reimagined by Saffron Case Homes.
ロサンゼルスにあるラグジュアリーな広いビーチスタイルのおしゃれなオープンリビング (白い壁、淡色無垢フローリング、標準型暖炉、コンクリートの暖炉まわり、壁掛け型テレビ、茶色い床、表し梁、パネル壁) の写真
ロサンゼルスにあるラグジュアリーな広いビーチスタイルのおしゃれなオープンリビング (白い壁、淡色無垢フローリング、標準型暖炉、コンクリートの暖炉まわり、壁掛け型テレビ、茶色い床、表し梁、パネル壁) の写真
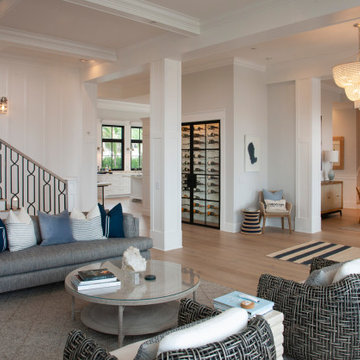
Greatroom that opens to Kitchen and Dining
サンディエゴにある高級な広いビーチスタイルのおしゃれなオープンリビング (白い壁、淡色無垢フローリング、ベージュの床、格子天井、パネル壁) の写真
サンディエゴにある高級な広いビーチスタイルのおしゃれなオープンリビング (白い壁、淡色無垢フローリング、ベージュの床、格子天井、パネル壁) の写真

Custom cabinetry in Dulux Snowy Mountains Quarter and Eveneer Planked Oak shelves. Escea gas fireplace with sandstone tile cladding.
シドニーにあるお手頃価格の広いビーチスタイルのおしゃれなオープンリビング (白い壁、淡色無垢フローリング、石材の暖炉まわり、壁掛け型テレビ、パネル壁) の写真
シドニーにあるお手頃価格の広いビーチスタイルのおしゃれなオープンリビング (白い壁、淡色無垢フローリング、石材の暖炉まわり、壁掛け型テレビ、パネル壁) の写真
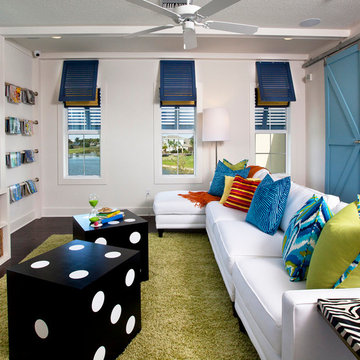
This vibrant space was designed for family game night. The dice ottomans, beadboard wall, and barn door all tie in effortlessly.
オーランドにあるビーチスタイルのおしゃれな独立型ファミリールーム (濃色無垢フローリング、据え置き型テレビ、マルチカラーの壁、パネル壁) の写真
オーランドにあるビーチスタイルのおしゃれな独立型ファミリールーム (濃色無垢フローリング、据え置き型テレビ、マルチカラーの壁、パネル壁) の写真
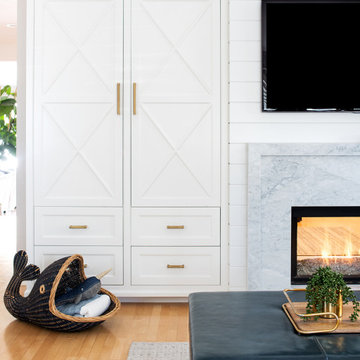
This custom cabinet piece with X-front detail and brass hardware offers a ton of storage. Shiplap paneling above the modern marble fireplace surround.
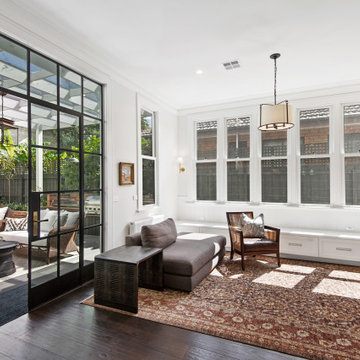
Double glass doors lead to the open plan kitchen, living and dining space of this beautiful period home. The rear yard picture framed by custom powder coated black steel doors with stunning hand turned brass fixtures

Builder: Michels Homes
Interior Design: Talla Skogmo Interior Design
Cabinetry Design: Megan at Michels Homes
Photography: Scott Amundson Photography
ミネアポリスにあるラグジュアリーな広いビーチスタイルのおしゃれなオープンリビング (ゲームルーム、白い壁、カーペット敷き、埋込式メディアウォール、マルチカラーの床、パネル壁) の写真
ミネアポリスにあるラグジュアリーな広いビーチスタイルのおしゃれなオープンリビング (ゲームルーム、白い壁、カーペット敷き、埋込式メディアウォール、マルチカラーの床、パネル壁) の写真
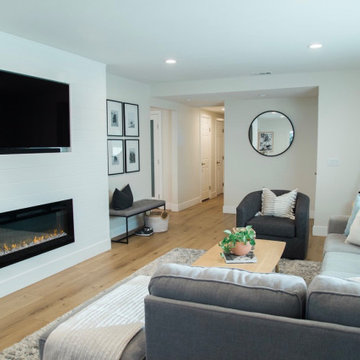
オレンジカウンティにある高級な中くらいなビーチスタイルのおしゃれなオープンリビング (白い壁、淡色無垢フローリング、標準型暖炉、木材の暖炉まわり、埋込式メディアウォール、茶色い床、パネル壁) の写真
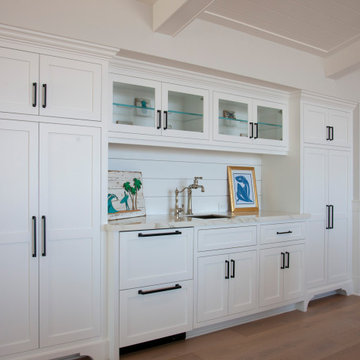
サンディエゴにある高級な広いビーチスタイルのおしゃれなオープンリビング (ライブラリー、白い壁、淡色無垢フローリング、壁掛け型テレビ、ベージュの床、格子天井、パネル壁) の写真

ロサンゼルスにある高級な中くらいなビーチスタイルのおしゃれなファミリールーム (ホームバー、マルチカラーの壁、淡色無垢フローリング、両方向型暖炉、石材の暖炉まわり、壁掛け型テレビ、ベージュの床、表し梁、パネル壁) の写真
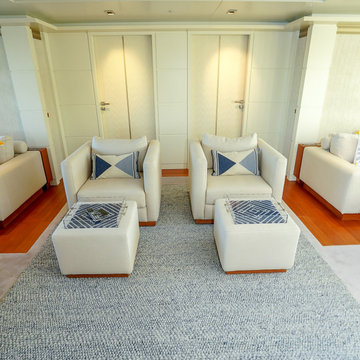
The "Sky lounge" serves as a bright and happy family room aboard the yacht project.
ボストンにあるラグジュアリーな巨大なビーチスタイルのおしゃれなオープンリビング (白い壁、パネル壁) の写真
ボストンにあるラグジュアリーな巨大なビーチスタイルのおしゃれなオープンリビング (白い壁、パネル壁) の写真
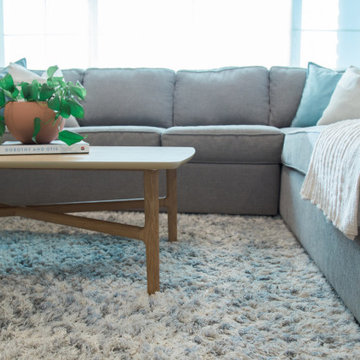
オレンジカウンティにある高級な中くらいなビーチスタイルのおしゃれなオープンリビング (白い壁、淡色無垢フローリング、標準型暖炉、木材の暖炉まわり、埋込式メディアウォール、茶色い床、パネル壁) の写真
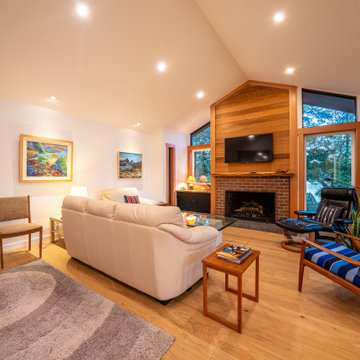
The original interior for Thetis Transformation was dominated by wood walls, cabinetry, and detailing. The space felt dark and did not capture the ocean views well. It also had many types of flooring. One of the primary goals was to brighten the space, while maintaining the warmth and history of the wood. We reduced eave overhangs and expanded a few window openings. We reused some of the original wood for new detailing, shelving, and furniture.
The electrical panel for Thetis Transformation was updated and relocated. In addition, a new Heat Pump system replaced the electric furnace, and a new wood stove was installed. We also upgraded the windows for better thermal comfort.
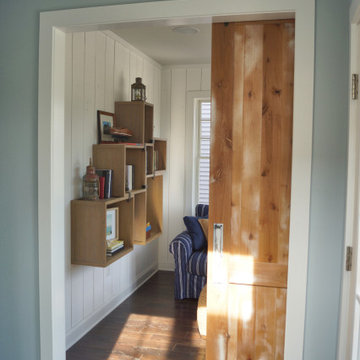
ニューヨークにある高級なビーチスタイルのおしゃれな独立型ファミリールーム (ライブラリー、白い壁、濃色無垢フローリング、茶色い床、パネル壁) の写真
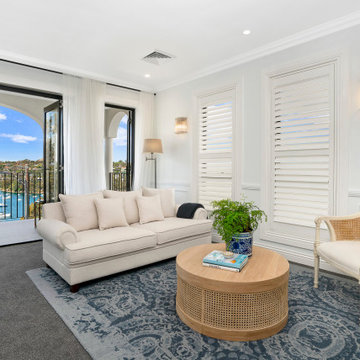
Hamptons Inspired upstairs family room
高級なビーチスタイルのおしゃれなファミリールーム (白い壁、カーペット敷き、テレビなし、黒い床、パネル壁) の写真
高級なビーチスタイルのおしゃれなファミリールーム (白い壁、カーペット敷き、テレビなし、黒い床、パネル壁) の写真
ビーチスタイルのファミリールーム (マルチカラーの壁、白い壁、パネル壁) の写真
1


