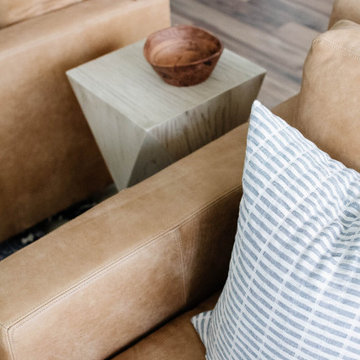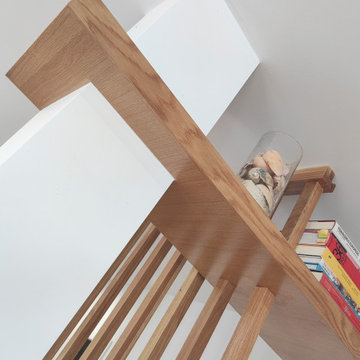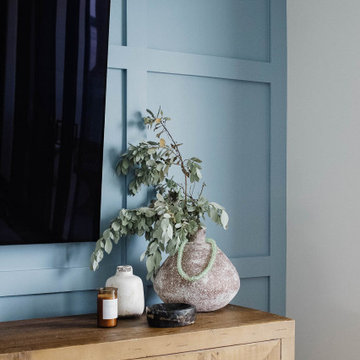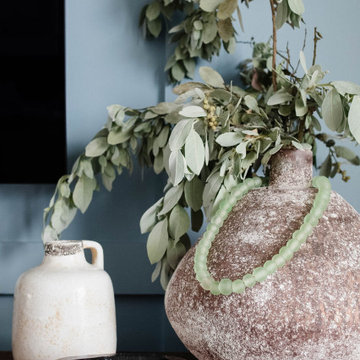巨大な、広いビーチスタイルのファミリールーム (羽目板の壁) の写真
絞り込み:
資材コスト
並び替え:今日の人気順
写真 1〜17 枚目(全 17 枚)
1/5
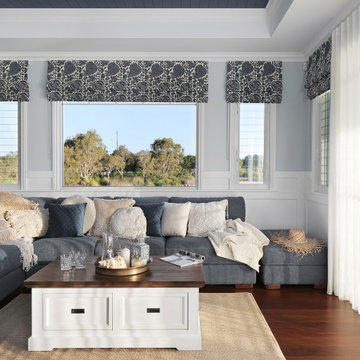
サンシャインコーストにあるラグジュアリーな広いビーチスタイルのおしゃれなオープンリビング (マルチカラーの壁、濃色無垢フローリング、壁掛け型テレビ、茶色い床、格子天井、羽目板の壁) の写真

The family room has a long wall of built-in cabinetry as well as floating shelves in a wood tone that coordinates with the floor and fireplace mantle. Wood beams run along the ceiling and wainscoting is an element we carried throughout this room and throughout the house. A dark charcoal gray quartz countertop coordinates with the dark gray tones in the kitchen.
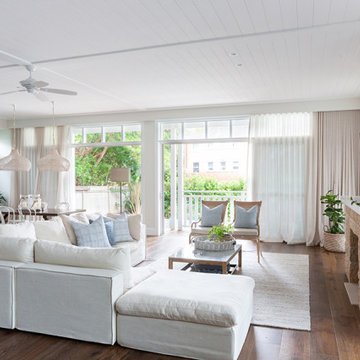
Large interior designed open plan living dining room at @sthcoogeebeachhouse
シドニーにあるラグジュアリーな巨大なビーチスタイルのおしゃれなオープンリビング (白い壁、無垢フローリング、両方向型暖炉、石材の暖炉まわり、壁掛け型テレビ、茶色い床、折り上げ天井、羽目板の壁) の写真
シドニーにあるラグジュアリーな巨大なビーチスタイルのおしゃれなオープンリビング (白い壁、無垢フローリング、両方向型暖炉、石材の暖炉まわり、壁掛け型テレビ、茶色い床、折り上げ天井、羽目板の壁) の写真
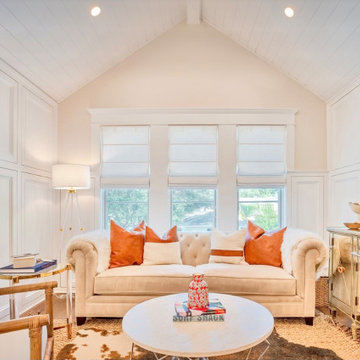
Well curated collection of unique coastal natural elements embraced this remodeled bungalow home in the heart of St. Petersburg. Such unpretentious pieces warmed up the opulent white walls and added a casual coastal vibe. The light color palette imparting a breezy tropical evokes the sea and sky. Graphic print wallpapers have enhanced the white and wood palette that added personality and dimension to each bathroom. Thanks to the inviting atmosphere and crisp, contemporary aesthetic this coastal bungalow captures the essence of casual elegance.
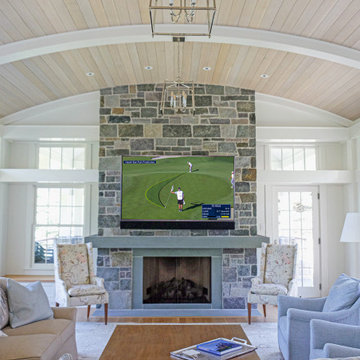
The owners of this incredible Wolfeboro™ Granite-clad estate find people parked outside their home on a weekly basis, just enjoying the architecture, craftsmanship and details. We can certainly see why! Meticulously designed by TEA2 Architects of Minneapolis, this stunning coastal-shingle-style masterpiece deserves admiring. ORIJIN STONE Wolfeboro™ Granite veneer was used throughout the exterior and interior, as is our custom Bluestone.
Stone Masonry: Nelson Masonry & Concrete Co.
Landscaping: Yardscapes, Inc.
Architecture: TEA2 Architects
Builder: L. Cramer Builders + Remodelers
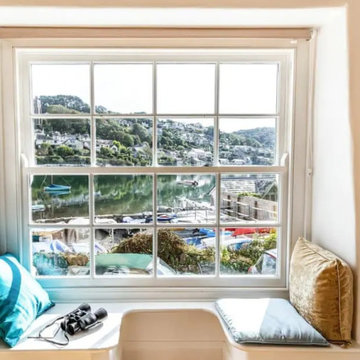
View from window seat overlooking waterside.
デヴォンにある高級な広いビーチスタイルのおしゃれな独立型ファミリールーム (ライブラリー、白い壁、淡色無垢フローリング、標準型暖炉、漆喰の暖炉まわり、据え置き型テレビ、黄色い床、表し梁、羽目板の壁) の写真
デヴォンにある高級な広いビーチスタイルのおしゃれな独立型ファミリールーム (ライブラリー、白い壁、淡色無垢フローリング、標準型暖炉、漆喰の暖炉まわり、据え置き型テレビ、黄色い床、表し梁、羽目板の壁) の写真
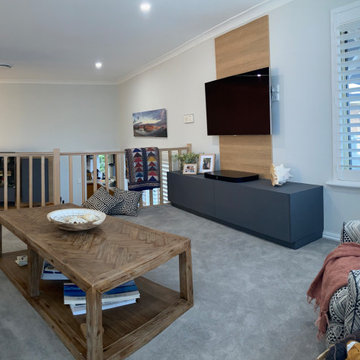
We chose matt and tactile rustic look finishes for our two -tone TV wall unit design. The vertical panel supporting the TV appears to differentiate between the void, and this exclusive sitting area. Ocean views can be seen through the plantation shutters, making this room the perfect spot for relaxation. We commissioned the re-upholstery of the client's recliner which started life as a nursing chair, so it can continue as favorite sitting for knitting. The herring bone detail of this timber coffee table is perfect in this setting and the carved timber bowl centerpiece, echos the geometrical patterns of the upholstery and soft furnishings, whilst the quilt is connecting with the photographic print from one of the family's excursions up North.
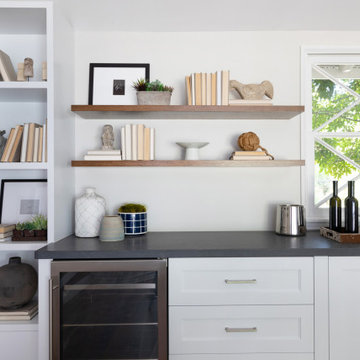
The family room has a long wall of built-in cabinetry as well as floating shelves in a wood tone that coordinates with the floor and fireplace mantle. Wood beams run along the ceiling and wainscoting is an element we carried throughout this room and throughout the house. A dark charcoal gray quartz countertop coordinates with the dark gray tones in the kitchen.
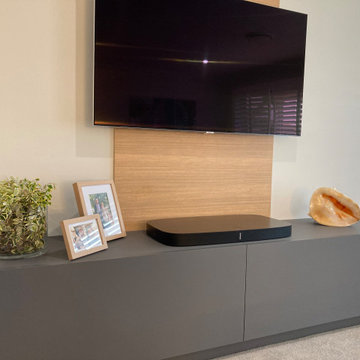
We chose matt and tactile rustic look finishes for our two -tone TV wall unit design.
パースにある高級な広いビーチスタイルのおしゃれなオープンリビング (ミュージックルーム、マルチカラーの壁、濃色無垢フローリング、埋込式メディアウォール、茶色い床、羽目板の壁) の写真
パースにある高級な広いビーチスタイルのおしゃれなオープンリビング (ミュージックルーム、マルチカラーの壁、濃色無垢フローリング、埋込式メディアウォール、茶色い床、羽目板の壁) の写真
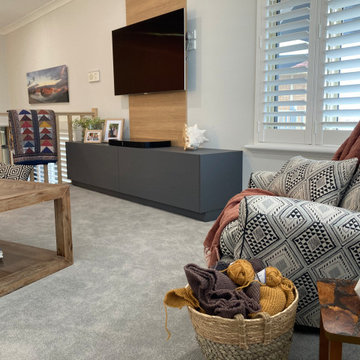
We chose matt and tactile rustic look finishes for our two tone TV wall unit design. The vertical panel supporting the TV appears to define the void, or this sitting area to be used exclusively by our client. We commissioned the re-upholstery of the client's recliner which started life as a nursing chair, so it can continue as a favorite sitting for knitting.
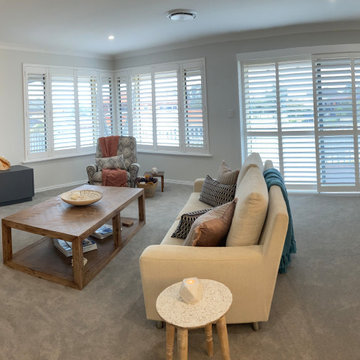
We chose matt and tactile rustic look finishes for our two -tone TV wall unit design. The vertical panel supporting the TV appears to differentiate between the void, and this exclusive sitting area. Ocean views can be seen through the plantation shutters, making this room the perfect spot for relaxation. We commissioned the re-upholstery of the client's recliner which started life as a nursing chair, so it can continue as favorite sitting for knitting. The herring bone detail of this timber coffee table is perfect in this setting and the carved timber bowl centerpiece, echos the geometrical patterns of the upholstery and soft furnishings. We found the perfect spot for a couple more vintage pieces from the client's collection.
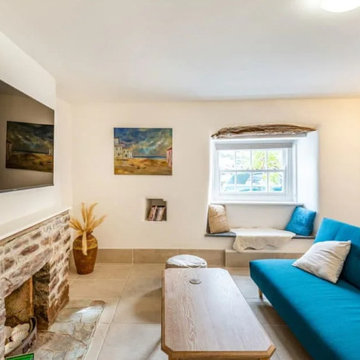
View from window seat overlooking waterside.
デヴォンにある高級な広いビーチスタイルのおしゃれな独立型ファミリールーム (ライブラリー、白い壁、淡色無垢フローリング、標準型暖炉、漆喰の暖炉まわり、据え置き型テレビ、黄色い床、表し梁、羽目板の壁) の写真
デヴォンにある高級な広いビーチスタイルのおしゃれな独立型ファミリールーム (ライブラリー、白い壁、淡色無垢フローリング、標準型暖炉、漆喰の暖炉まわり、据え置き型テレビ、黄色い床、表し梁、羽目板の壁) の写真
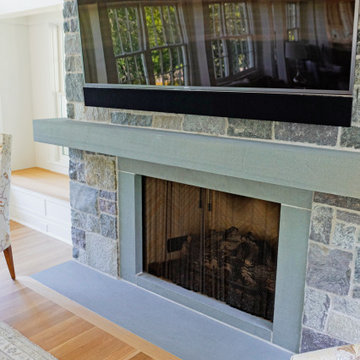
The owners of this incredible Wolfeboro™ Granite-clad estate find people parked outside their home on a weekly basis, just enjoying the architecture, craftsmanship and details. We can certainly see why! Meticulously designed by TEA2 Architects of Minneapolis, this stunning coastal-shingle-style masterpiece deserves admiring. ORIJIN STONE Wolfeboro™ Granite veneer was used throughout the exterior and interior, as is our custom Bluestone.
Stone Masonry: Nelson Masonry & Concrete Co.
Landscaping: Yardscapes, Inc.
Architecture: TEA2 Architects
Builder: L. Cramer Builders + Remodelers
巨大な、広いビーチスタイルのファミリールーム (羽目板の壁) の写真
1
