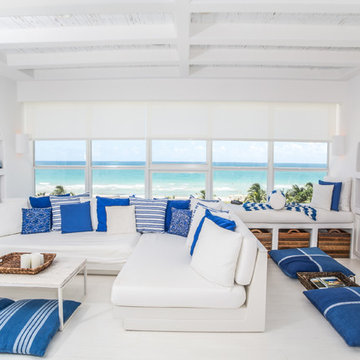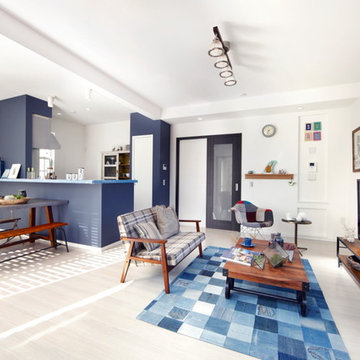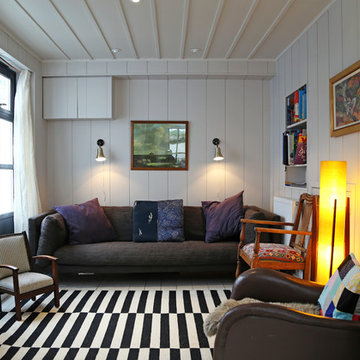ビーチスタイルのファミリールーム (塗装フローリング、合板フローリング) の写真
絞り込み:
資材コスト
並び替え:今日の人気順
写真 1〜20 枚目(全 22 枚)
1/5
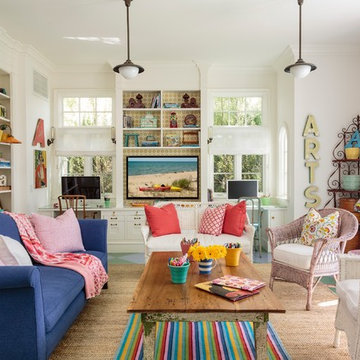
Mark Lohman
ロサンゼルスにある中くらいなビーチスタイルのおしゃれなオープンリビング (白い壁、塗装フローリング、埋込式メディアウォール、青いソファ) の写真
ロサンゼルスにある中くらいなビーチスタイルのおしゃれなオープンリビング (白い壁、塗装フローリング、埋込式メディアウォール、青いソファ) の写真
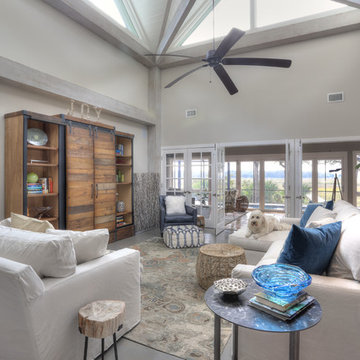
David Burghardt
ジャクソンビルにあるラグジュアリーな広いビーチスタイルのおしゃれなオープンリビング (グレーの壁、暖炉なし、内蔵型テレビ、グレーの床、塗装フローリング) の写真
ジャクソンビルにあるラグジュアリーな広いビーチスタイルのおしゃれなオープンリビング (グレーの壁、暖炉なし、内蔵型テレビ、グレーの床、塗装フローリング) の写真
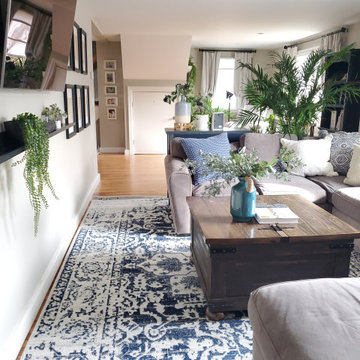
The "Nautical Green Living" project was a residential project that included an open living room space, dining room, and entryway. The client struggled with creating an inviting open room without it being cluttered. By diving the room into functional sections, the reading nook, entertainment, and small office area, we created a multi-functional space filled with green life and nautical vibes.
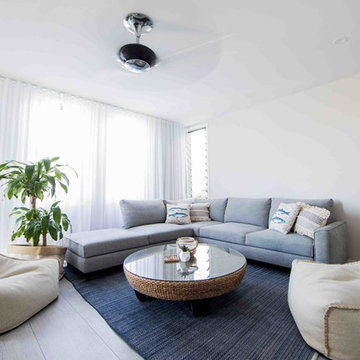
Angie Kruger
ゴールドコーストにあるお手頃価格の中くらいなビーチスタイルのおしゃれな独立型ファミリールーム (白い壁、塗装フローリング、埋込式メディアウォール、グレーの床) の写真
ゴールドコーストにあるお手頃価格の中くらいなビーチスタイルのおしゃれな独立型ファミリールーム (白い壁、塗装フローリング、埋込式メディアウォール、グレーの床) の写真
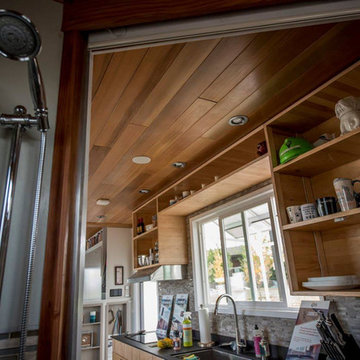
We built Santa Clara University's tiny house for the 2016 SMUD annual tiny house competition. All of the cabinetry is created from Santa Clara University's old basketball court. This house placed first overall, and won in kitchen deigns and eco design.
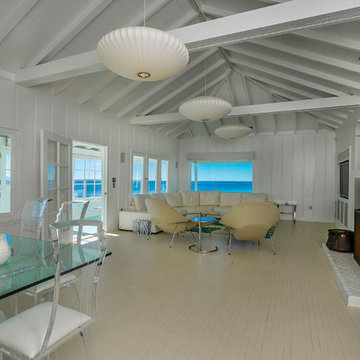
サンタバーバラにある広いビーチスタイルのおしゃれなオープンリビング (白い壁、塗装フローリング、標準型暖炉、レンガの暖炉まわり、埋込式メディアウォール) の写真
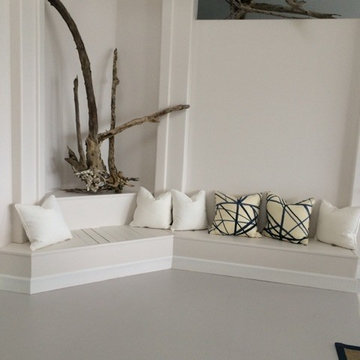
Cathleen Swift ASID Interior Designer Naples, Florida
マイアミにある高級な広いビーチスタイルのおしゃれなオープンリビング (白い壁、塗装フローリング、暖炉なし、壁掛け型テレビ) の写真
マイアミにある高級な広いビーチスタイルのおしゃれなオープンリビング (白い壁、塗装フローリング、暖炉なし、壁掛け型テレビ) の写真
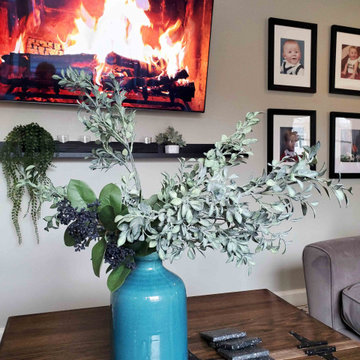
The "Nautical Green Living" project was a residential project that included an open living room space, dining room, and entryway. The client struggled with creating an inviting open room without it being cluttered. By diving the room into functional sections, the reading nook, entertainment, and small office area, we created a multi-functional space filled with green life and nautical vibes.
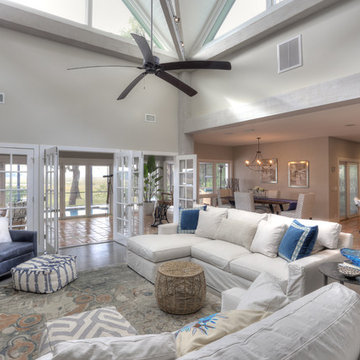
David Burghardt
ジャクソンビルにあるラグジュアリーな広いビーチスタイルのおしゃれなオープンリビング (グレーの壁、暖炉なし、内蔵型テレビ、グレーの床、塗装フローリング) の写真
ジャクソンビルにあるラグジュアリーな広いビーチスタイルのおしゃれなオープンリビング (グレーの壁、暖炉なし、内蔵型テレビ、グレーの床、塗装フローリング) の写真
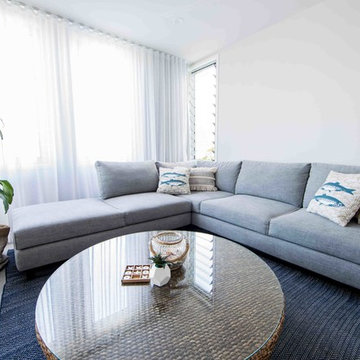
Angie Kruger
ゴールドコーストにあるお手頃価格の中くらいなビーチスタイルのおしゃれな独立型ファミリールーム (白い壁、塗装フローリング、埋込式メディアウォール、グレーの床) の写真
ゴールドコーストにあるお手頃価格の中くらいなビーチスタイルのおしゃれな独立型ファミリールーム (白い壁、塗装フローリング、埋込式メディアウォール、グレーの床) の写真
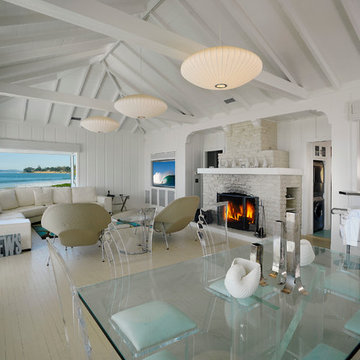
サンタバーバラにある広いビーチスタイルのおしゃれなオープンリビング (白い壁、塗装フローリング、標準型暖炉、レンガの暖炉まわり、埋込式メディアウォール) の写真
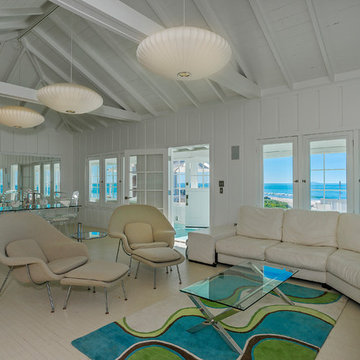
サンタバーバラにある広いビーチスタイルのおしゃれなオープンリビング (白い壁、塗装フローリング、標準型暖炉、レンガの暖炉まわり、埋込式メディアウォール) の写真
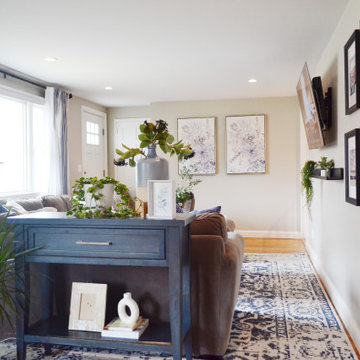
The "Nautical Green Living" project was a residential project that included an open living room space, dining room, and entryway. The client struggled with creating an inviting open room without it being cluttered. By diving the room into functional sections, the reading nook, entertainment, and small office area, we created a multi-functional space filled with green life and nautical vibes.
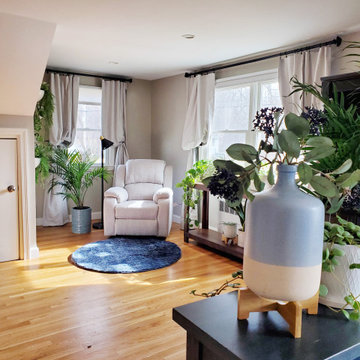
The "Nautical Green Living" project was a residential project that included an open living room space, dining room, and entryway. The client struggled with creating an inviting open room without it being cluttered. By diving the room into functional sections, the reading nook, entertainment, and small office area, we created a multi-functional space filled with green life and nautical vibes.
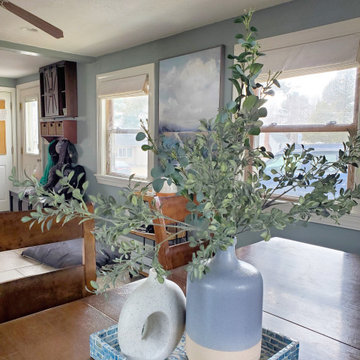
The "Nautical Green Living" project was a residential project that included an open living room space, dining room, and entryway. The client struggled with creating an inviting open room without it being cluttered. By diving the room into functional sections, the reading nook, entertainment, and small office area, we created a multi-functional space filled with green life and nautical vibes.
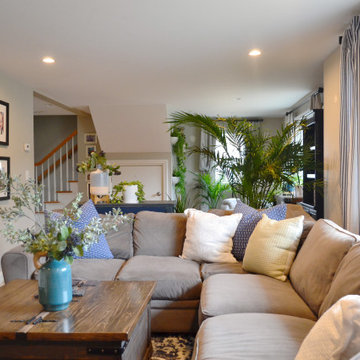
The "Nautical Green Living" project was a residential project that included an open living room space, dining room, and entryway. The client struggled with creating an inviting open room without it being cluttered. By diving the room into functional sections, the reading nook, entertainment, and small office area, we created a multi-functional space filled with green life and nautical vibes.
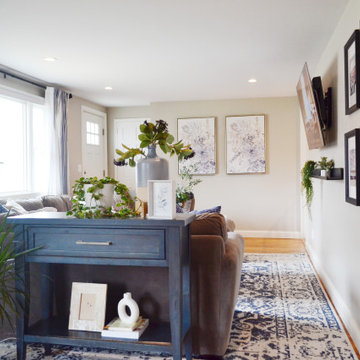
The "Nautical Green Living" project was a residential project that included an open living room space, dining room, and entryway. The client struggled with creating an inviting open room without it being cluttered. By diving the room into functional sections, the reading nook, entertainment, and small office area, we created a multi-functional space filled with green life and nautical vibes.
ビーチスタイルのファミリールーム (塗装フローリング、合板フローリング) の写真
1
