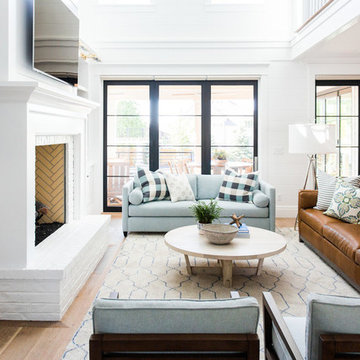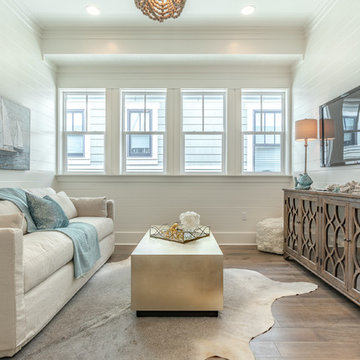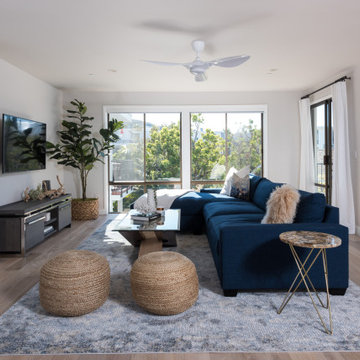中くらいなビーチスタイルのオープンリビング (無垢フローリング) の写真
絞り込み:
資材コスト
並び替え:今日の人気順
写真 1〜20 枚目(全 501 枚)
1/5
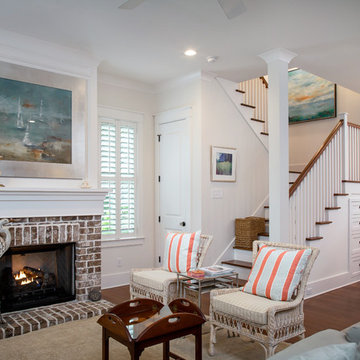
David Strauss Photography
チャールストンにある中くらいなビーチスタイルのおしゃれなオープンリビング (白い壁、標準型暖炉、レンガの暖炉まわり、無垢フローリング) の写真
チャールストンにある中くらいなビーチスタイルのおしゃれなオープンリビング (白い壁、標準型暖炉、レンガの暖炉まわり、無垢フローリング) の写真

This Family Room was made with family in mind. The sectional is in a tan crypton very durable fabric. Blue upholstered chairs in a teflon finish from Duralee. A faux leather ottoman and stain master carpet rug all provide peace of mind with this family. A very kid friendly space that the whole family can enjoy. Wall Color Benjamin Moore Classic Gray OC-23. Bookcase is flanked with family photos and a seaside theme representing where the clients are originally from California.
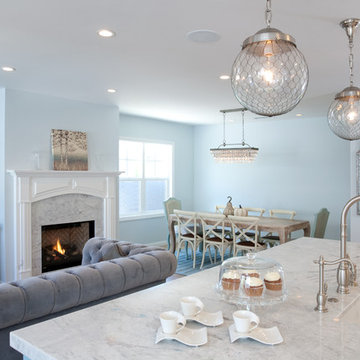
Photos by Holly Lepere
ロサンゼルスにある高級な中くらいなビーチスタイルのおしゃれなオープンリビング (青い壁、標準型暖炉、石材の暖炉まわり、無垢フローリング、壁掛け型テレビ) の写真
ロサンゼルスにある高級な中くらいなビーチスタイルのおしゃれなオープンリビング (青い壁、標準型暖炉、石材の暖炉まわり、無垢フローリング、壁掛け型テレビ) の写真
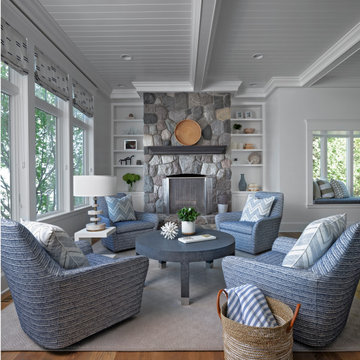
他の地域にあるお手頃価格の中くらいなビーチスタイルのおしゃれなオープンリビング (白い壁、無垢フローリング、標準型暖炉、石材の暖炉まわり、テレビなし) の写真
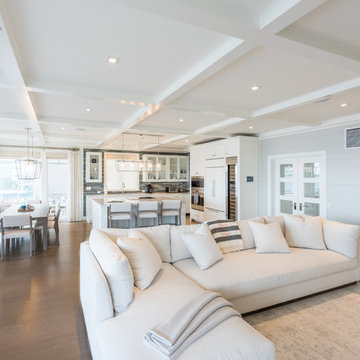
ニューヨークにある高級な中くらいなビーチスタイルのおしゃれなオープンリビング (青い壁、無垢フローリング、横長型暖炉、金属の暖炉まわり、壁掛け型テレビ、ベージュの床) の写真

Eric Roth - Photo
INSIDE OUT, OUTSIDE IN – IPSWICH, MA
Downsizing from their sprawling country estate in Hamilton, MA, this retiring couple knew they found utopia when they purchased this already picturesque marsh-view home complete with ocean breezes, privacy and endless views. It was only a matter of putting their personal stamp on it with an emphasis on outdoor living to suit their evolving lifestyle with grandchildren. That vision included a natural screened porch that would invite the landscape inside and provide a vibrant space for maximized outdoor entertaining complete with electric ceiling heaters, adjacent wet bar & beverage station that all integrated seamlessly with the custom-built inground pool. Aside from providing the perfect getaway & entertainment mecca for their large family, this couple planned their forever home thoughtfully by adding square footage to accommodate single-level living. Sunrises are now magical from their first-floor master suite, luxury bath with soaker tub and laundry room, all with a view! Growing older will be more enjoyable with sleeping quarters, laundry and bath just steps from one another. With walls removed, utilities updated, a gas fireplace installed, and plentiful built-ins added, the sun-filled kitchen/dining/living combination eases entertaining and makes for a happy hang-out. This Ipswich home is drenched in conscious details, intentional planning and surrounded by a bucolic landscape, the perfect setting for peaceful enjoyment and harmonious living
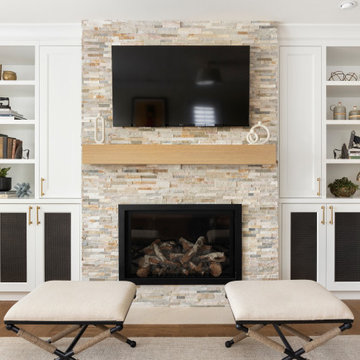
APD was hired to update the kitchen, living room, primary bathroom and bedroom, and laundry room in this suburban townhome. The design brought an aesthetic that incorporated a fresh updated and current take on traditional while remaining timeless and classic. The kitchen layout moved cooking to the exterior wall providing a beautiful range and hood moment. Removing an existing peninsula and re-orienting the island orientation provided a functional floorplan while adding extra storage in the same square footage. A specific design request from the client was bar cabinetry integrated into the stair railing, and we could not be more thrilled with how it came together!
The primary bathroom experienced a major overhaul by relocating both the shower and double vanities and removing an un-used soaker tub. The design added linen storage and seated beauty vanity while expanding the shower to a luxurious size. Dimensional tile at the shower accent wall relates to the dimensional tile at the kitchen backsplash without matching the two spaces to each other while tones of cream, taupe, and warm woods with touches of gray are a cohesive thread throughout.
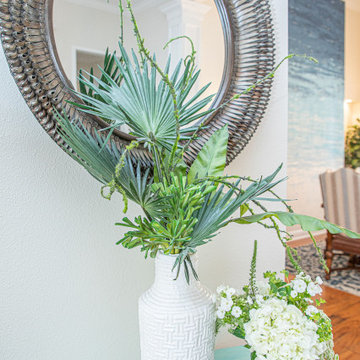
30-year old home gets a refresh to a coastal comfort.
---
Project designed by interior design studio Home Frosting. They serve the entire Tampa Bay area including South Tampa, Clearwater, Belleair, and St. Petersburg.
For more about Home Frosting, see here: https://homefrosting.com/
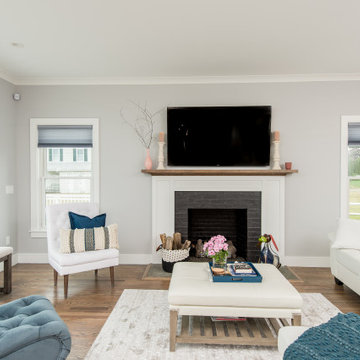
Plenty of counters in this modern coastal kitchen where homeowner wanted striking dark countertops. The adjoining dining room features a builtin bar area with wavy glass in upper cabinets and zinc countertops.
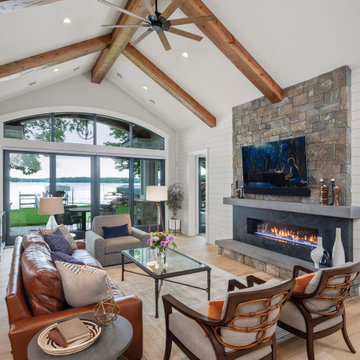
ミネアポリスにある中くらいなビーチスタイルのおしゃれなオープンリビング (白い壁、無垢フローリング、横長型暖炉、石材の暖炉まわり、壁掛け型テレビ、茶色い床) の写真
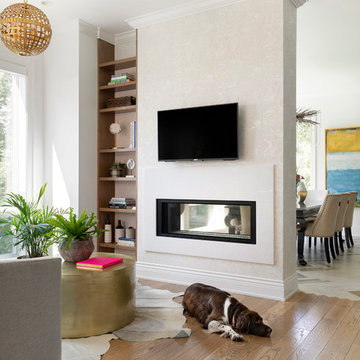
oak floors in custom stain
double sided fireplace
marblized wallpaper
custom shelving
brass cocktail table
crypton grey fabric
hide rug
munsterlander dog
Visual Comfort Globe
Image by @Spacecrafting
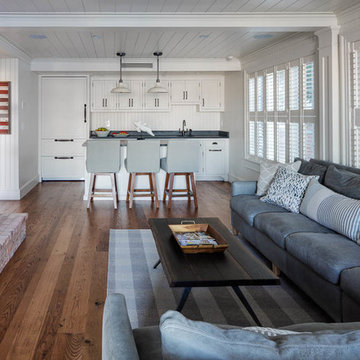
Greg Premru
ボストンにある高級な中くらいなビーチスタイルのおしゃれなオープンリビング (白い壁、無垢フローリング、レンガの暖炉まわり、壁掛け型テレビ、ホームバー、標準型暖炉) の写真
ボストンにある高級な中くらいなビーチスタイルのおしゃれなオープンリビング (白い壁、無垢フローリング、レンガの暖炉まわり、壁掛け型テレビ、ホームバー、標準型暖炉) の写真

As in most homes, the family room and kitchen is the hub of the home. Walls and ceiling are papered with a faux grass cloth vinyl, offering just a bit of texture and interest. Flanking custom Kravet sofas provide a comfortable place to talk to the cook! Custom cabinetry from Hanford. Subzero and Wolf appliances.The game table expands for additional players or a large puzzle. The mural depicts the over 50 acres of ponds, rolling hills and two covered bridges built by the home owner.
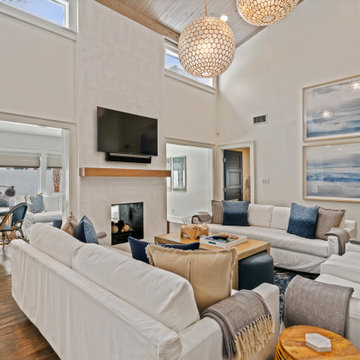
Located in Old Seagrove, FL, this 1980's beach house was is steps away from the beach and a short walk from Seaside Square. Working with local general contractor, Corestruction, the existing 3 bedroom and 3 bath house was completely remodeled. Additionally, 3 more bedrooms and bathrooms were constructed over the existing garage and kitchen, staying within the original footprint. This modern coastal design focused on maximizing light and creating a comfortable and inviting home to accommodate large families vacationing at the beach. The large backyard was completely overhauled, adding a pool, limestone pavers and turf, to create a relaxing outdoor living space.
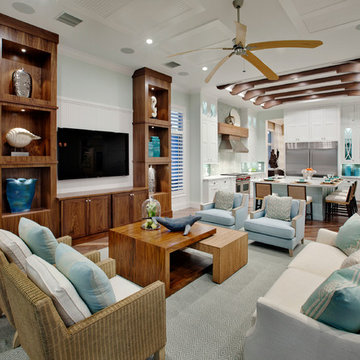
This coastal home is full of coastal accessories, soft armchairs, custom built in cabinetry, simple linen curtains, wood details...beautifully designed!!
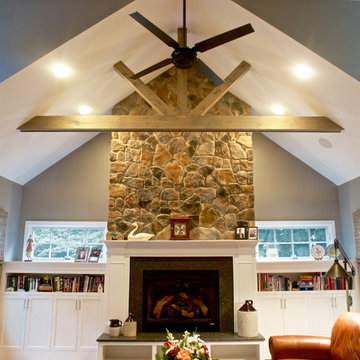
The addition off the back of the house created an oversized family room. The sunken steps creates an architectural design that makes a space feel separate but still open - a look and feel our clients were looking to achieve.
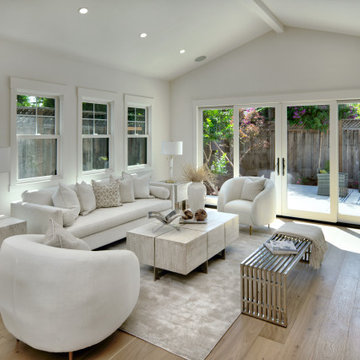
2023 Coastal Style Cottage Remodel 2,200 square feet
サンフランシスコにあるお手頃価格の中くらいなビーチスタイルのおしゃれなオープンリビング (白い壁、無垢フローリング、埋込式メディアウォール、グレーの床、三角天井) の写真
サンフランシスコにあるお手頃価格の中くらいなビーチスタイルのおしゃれなオープンリビング (白い壁、無垢フローリング、埋込式メディアウォール、グレーの床、三角天井) の写真
中くらいなビーチスタイルのオープンリビング (無垢フローリング) の写真
1
