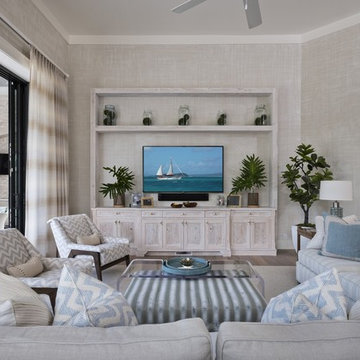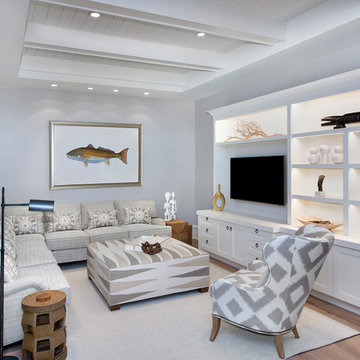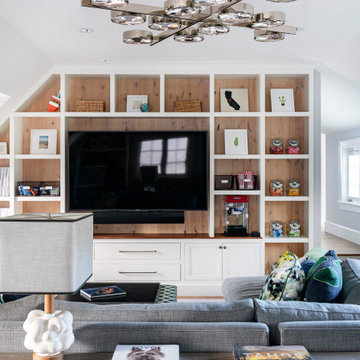ビーチスタイルのファミリールーム (淡色無垢フローリング、埋込式メディアウォール、グレーの壁) の写真
絞り込み:
資材コスト
並び替え:今日の人気順
写真 1〜20 枚目(全 40 枚)
1/5

Our custom TV entertainment center sets the stage for this coast chic design. The root coffee table is just a perfect addition!
マイアミにある高級な広いビーチスタイルのおしゃれなオープンリビング (グレーの壁、淡色無垢フローリング、埋込式メディアウォール、茶色い床、塗装板張りの天井) の写真
マイアミにある高級な広いビーチスタイルのおしゃれなオープンリビング (グレーの壁、淡色無垢フローリング、埋込式メディアウォール、茶色い床、塗装板張りの天井) の写真
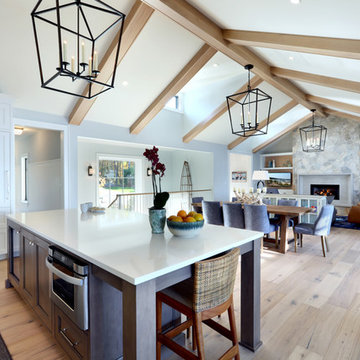
Great Room
グランドラピッズにあるラグジュアリーな巨大なビーチスタイルのおしゃれなオープンリビング (淡色無垢フローリング、標準型暖炉、石材の暖炉まわり、埋込式メディアウォール、グレーの壁) の写真
グランドラピッズにあるラグジュアリーな巨大なビーチスタイルのおしゃれなオープンリビング (淡色無垢フローリング、標準型暖炉、石材の暖炉まわり、埋込式メディアウォール、グレーの壁) の写真
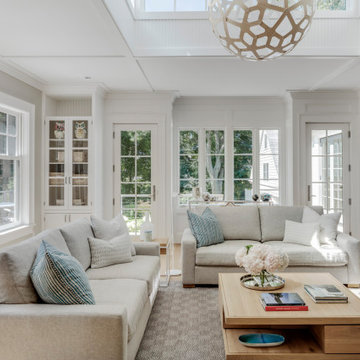
TEAM
Architect: LDa Architecture & Interiors
Interior Design: LDa Architecture & Interiors
Builder: Stefco Builders
Landscape Architect: Hilarie Holdsworth Design
Photographer: Greg Premru
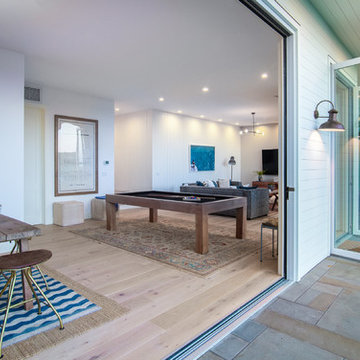
Beach chic farmhouse offers sensational ocean views spanning from the tree tops of the Pacific Palisades through Santa Monica
ロサンゼルスにある高級な広いビーチスタイルのおしゃれなオープンリビング (ゲームルーム、グレーの壁、淡色無垢フローリング、標準型暖炉、石材の暖炉まわり、埋込式メディアウォール、茶色い床) の写真
ロサンゼルスにある高級な広いビーチスタイルのおしゃれなオープンリビング (ゲームルーム、グレーの壁、淡色無垢フローリング、標準型暖炉、石材の暖炉まわり、埋込式メディアウォール、茶色い床) の写真
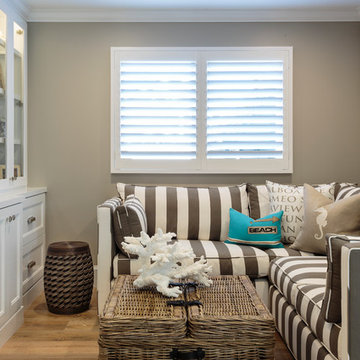
オレンジカウンティにあるラグジュアリーな小さなビーチスタイルのおしゃれな独立型ファミリールーム (グレーの壁、淡色無垢フローリング、埋込式メディアウォール) の写真
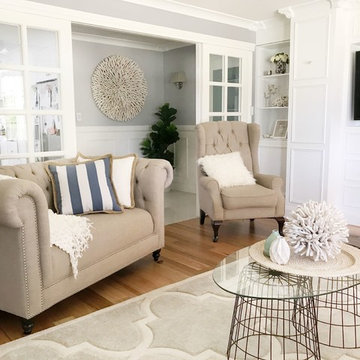
Esme was approached by the owners of this beautiful home to re-decorate what was a tired family room. Our clients expressed their love for all things Hamptons/ coastal. With this brief in mind Esme set about, creating a space showcasing a myriad of pastel hues and coastal textured pieces.
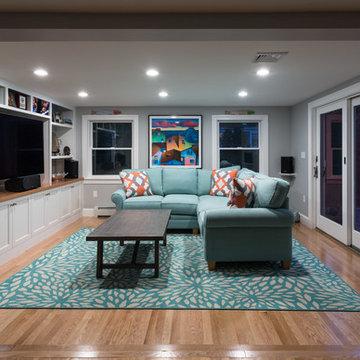
Family room replaced a screened in porch in Marblehead, MA. Final size 12'6" x 16'. Screen door leads out to 24'x25' patio.
Design: Veronica Hobson
GC: Tom Jacobs
Base Cabinets: Family Kitchen - Brookhaven in Alpine White
Couch: Four Seasons from Jordans Furniture
Art: Seaside by Scott Tubby of Rockport, MA
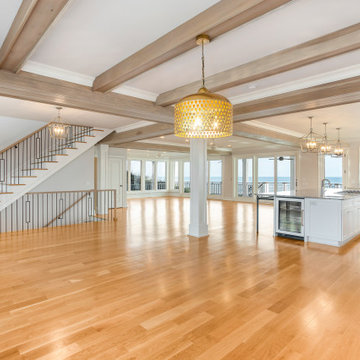
Open space and ample light abound in this large remodeled beach home. Several rooms were removed to expose the gorgeous views of this lovely home. Wood beams covering the steel structure used to open up this beautiful space. this is the view from the dining room towards the kitchen and family room.
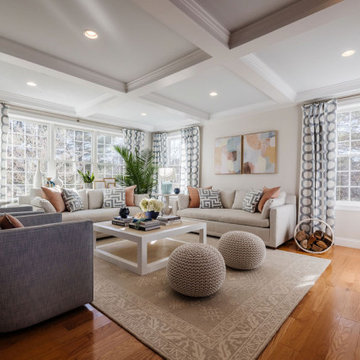
Newly renovated family room with custom built-ins, a coffered ceiling, and lots of seating for maximum enjoyment.
ボストンにある高級なビーチスタイルのおしゃれなファミリールーム (グレーの壁、淡色無垢フローリング、埋込式メディアウォール、格子天井) の写真
ボストンにある高級なビーチスタイルのおしゃれなファミリールーム (グレーの壁、淡色無垢フローリング、埋込式メディアウォール、格子天井) の写真
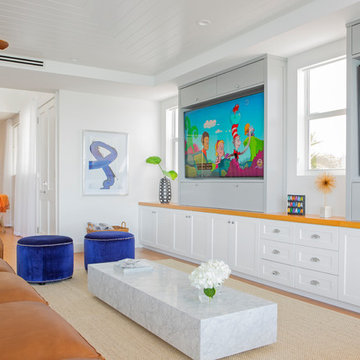
The client was referred to us by the builder to build a vacation home where the family mobile home used to be. Together, we visited Key Largo and once there we understood that the most important thing was to incorporate nature and the sea inside the house. A meeting with the architect took place after and we made a few suggestions that it was taking into consideration as to change the fixed balcony doors by accordion doors or better known as NANA Walls, this detail would bring the ocean inside from the very first moment you walk into the house as if you were traveling in a cruise.
A client's request from the very first day was to have two televisions in the main room, at first I did hesitate about it but then I understood perfectly the purpose and we were fascinated with the final results, it is really impressive!!! and he does not miss any football games, while their children can choose their favorite programs or games. An easy solution to modern times for families to share various interest and time together.
Our purpose from the very first day was to design a more sophisticate style Florida Keys home with a happy vibe for the entire family to enjoy vacationing at a place that had so many good memories for our client and the future generation.
Architecture Photographer : Mattia Bettinelli
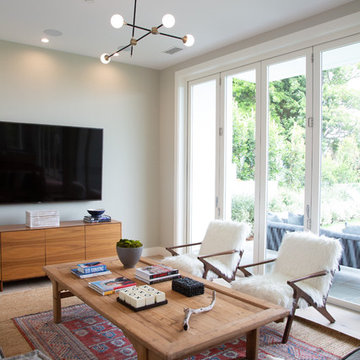
Beach chic farmhouse offers sensational ocean views spanning from the tree tops of the Pacific Palisades through Santa Monica
ロサンゼルスにある高級な広いビーチスタイルのおしゃれなオープンリビング (ゲームルーム、グレーの壁、淡色無垢フローリング、標準型暖炉、石材の暖炉まわり、埋込式メディアウォール、茶色い床) の写真
ロサンゼルスにある高級な広いビーチスタイルのおしゃれなオープンリビング (ゲームルーム、グレーの壁、淡色無垢フローリング、標準型暖炉、石材の暖炉まわり、埋込式メディアウォール、茶色い床) の写真
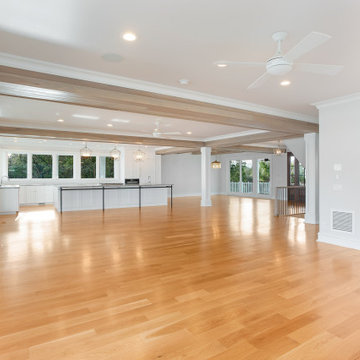
Open space and ample light abound in this large remodeled beach home. Several rooms were removed to expose the gorgeous views of this lovely home. Each attention to detail supports the other in a beautiful manner. the structural steel is hidden behind wood beams. Truly spectacular
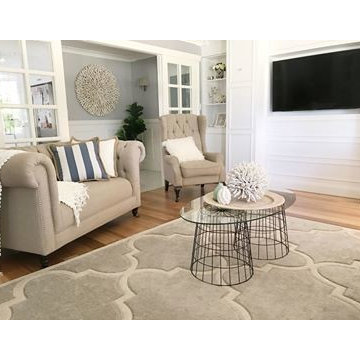
This was a recent project undertaken by ESME to breath life into a tired family room. The owners distinctly expressed their love of Hampton's and coastal styles. We injected special elements into the room to give the room dimension and a sense of comfort. We used a myriad of soft pastel hues and coastal textures on most surfaces.
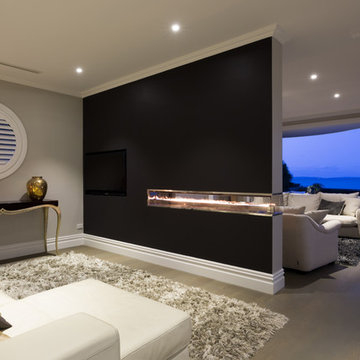
Intense Photography
オークランドにある高級な広いビーチスタイルのおしゃれなオープンリビング (埋込式メディアウォール、淡色無垢フローリング、グレーの壁、横長型暖炉) の写真
オークランドにある高級な広いビーチスタイルのおしゃれなオープンリビング (埋込式メディアウォール、淡色無垢フローリング、グレーの壁、横長型暖炉) の写真
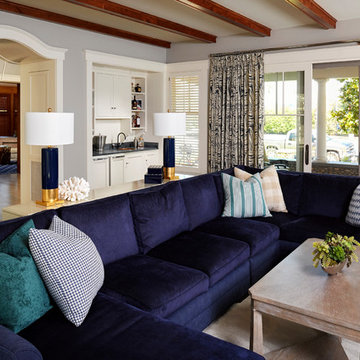
Andy McRory Photography
J Hill Interiors was hired to fully furnish this lovely 6,200 square foot home located on Coronado’s bay and golf course facing promenade. Everything from window treatments to decor was designed and procured by J Hill Interiors, as well as all new paint, wall treatments, flooring, lighting and tile work. Original architecture and build done by Dorothy Howard and Lorton Mitchell of Coronado, CA.
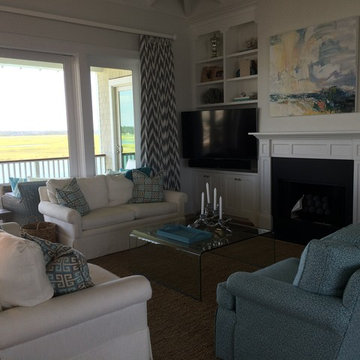
Tina Williamson
ウィルミントンにある広いビーチスタイルのおしゃれなファミリールーム (グレーの壁、淡色無垢フローリング、埋込式メディアウォール) の写真
ウィルミントンにある広いビーチスタイルのおしゃれなファミリールーム (グレーの壁、淡色無垢フローリング、埋込式メディアウォール) の写真
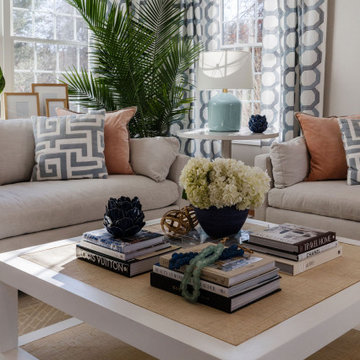
Newly renovated family room with custom built-ins, a coffered ceiling, and lots of seating for maximum enjoyment.
ボストンにある高級なビーチスタイルのおしゃれなファミリールーム (グレーの壁、淡色無垢フローリング、埋込式メディアウォール、格子天井) の写真
ボストンにある高級なビーチスタイルのおしゃれなファミリールーム (グレーの壁、淡色無垢フローリング、埋込式メディアウォール、格子天井) の写真
ビーチスタイルのファミリールーム (淡色無垢フローリング、埋込式メディアウォール、グレーの壁) の写真
1
