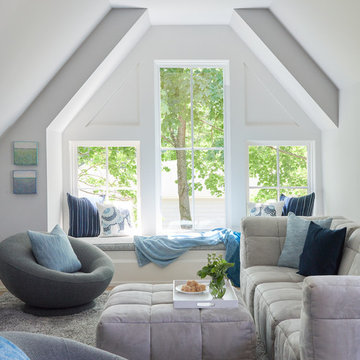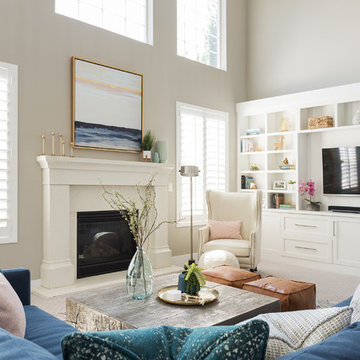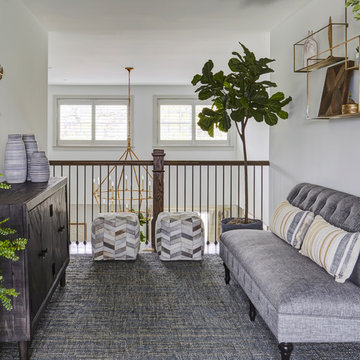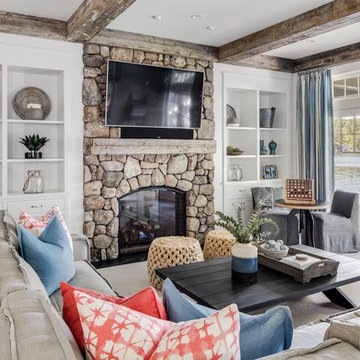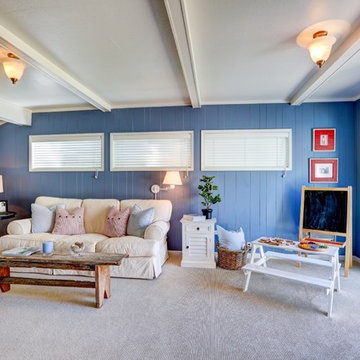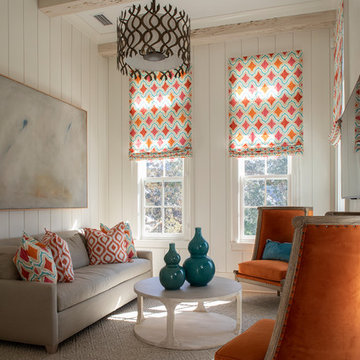ビーチスタイルのファミリールーム (カーペット敷き、コンクリートの床、テラコッタタイルの床) の写真
絞り込み:
資材コスト
並び替え:今日の人気順
写真 1〜20 枚目(全 692 枚)
1/5
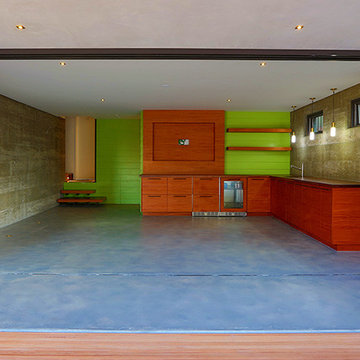
Downstairs entertaining space opens up with sliding doors to create the perfect indoor/outdoor entertaining space. Thoughtfully designed by LazarDesignBuild.com. Photographer, Paul Jonason Steve Lazar, Design + Build.
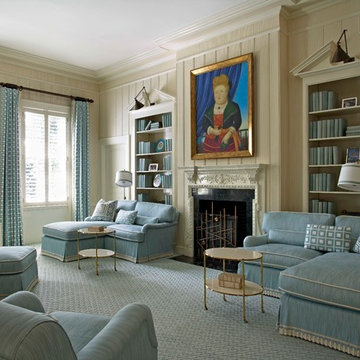
Mark Roskams Photography
マイアミにあるビーチスタイルのおしゃれなファミリールーム (ライブラリー、ベージュの壁、暖炉なし、テレビなし、カーペット敷き、青い床、青いカーテン) の写真
マイアミにあるビーチスタイルのおしゃれなファミリールーム (ライブラリー、ベージュの壁、暖炉なし、テレビなし、カーペット敷き、青い床、青いカーテン) の写真
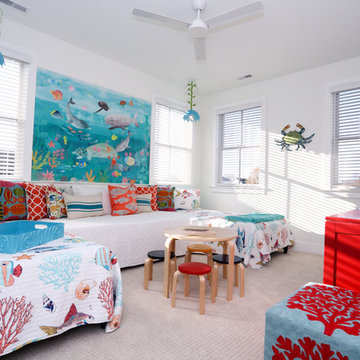
What a fun bathroom, bedroom suite for the kids! Bold, blue penny tile with an under the sea theme; letting the imagination run free!
フィラデルフィアにあるビーチスタイルのおしゃれなファミリールーム (白い壁、カーペット敷き、ベージュの床) の写真
フィラデルフィアにあるビーチスタイルのおしゃれなファミリールーム (白い壁、カーペット敷き、ベージュの床) の写真
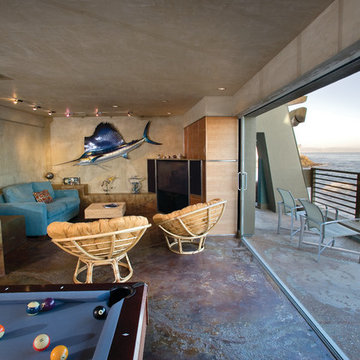
I should point out that we had never tried pouring floors, vertical surfaces or steps like these. Everything we did on The Rockview House was a 1st and one of a kind. We were on this project for almost 9 months…a perfect gestation period for our Rockview Baby. The amount of time spent on mock ups off and on was probably about 2-3 weeks. You will notice a small look-out slab outside the house.
After being more familiar with new techniques TRC began pouring walls, fireplace surrounds, hearths, various nooks and applying different stains wet on wet for the various concrete surfaces.
Dennis Britton designed this incredible home on the water at Pleasure Point in Santa Cruz.
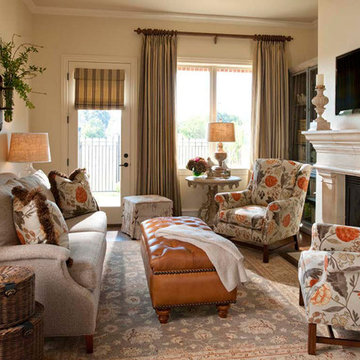
Design by Wesley-Wayne Interiors in Dallas, TX. Photo by: Dan Piassick
A Town-home Living Room designed for comfort and light.
他の地域にある中くらいなビーチスタイルのおしゃれなファミリールーム (ベージュの壁、標準型暖炉、壁掛け型テレビ、カーペット敷き) の写真
他の地域にある中くらいなビーチスタイルのおしゃれなファミリールーム (ベージュの壁、標準型暖炉、壁掛け型テレビ、カーペット敷き) の写真
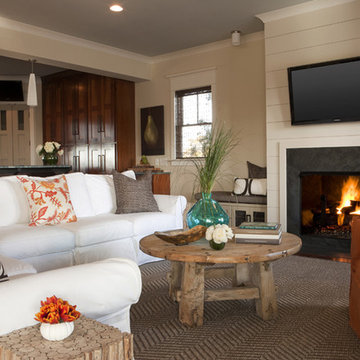
Dickson Dunlap
チャールストンにある中くらいなビーチスタイルのおしゃれなオープンリビング (ベージュの壁、カーペット敷き、標準型暖炉、石材の暖炉まわり、壁掛け型テレビ) の写真
チャールストンにある中くらいなビーチスタイルのおしゃれなオープンリビング (ベージュの壁、カーペット敷き、標準型暖炉、石材の暖炉まわり、壁掛け型テレビ) の写真
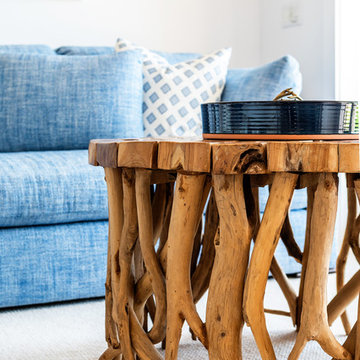
We made some small structural changes and then used coastal inspired decor to best complement the beautiful sea views this Laguna Beach home has to offer.
Project designed by Courtney Thomas Design in La Cañada. Serving Pasadena, Glendale, Monrovia, San Marino, Sierra Madre, South Pasadena, and Altadena.
For more about Courtney Thomas Design, click here: https://www.courtneythomasdesign.com/
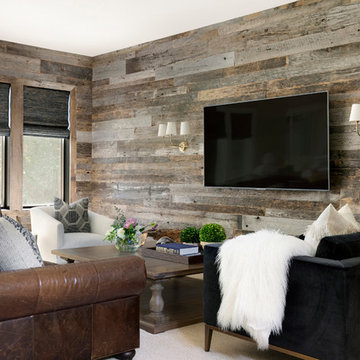
Reclaimed barnwood
Visual Comfort Sconces
Hunter Douglas Shades
Leather Sofa
Performance fabrics
Large Ottoman
Photo by @Spacecrafting
ミネアポリスにある高級な中くらいなビーチスタイルのおしゃれなファミリールーム (茶色い壁、カーペット敷き、壁掛け型テレビ、ベージュの床、暖炉なし) の写真
ミネアポリスにある高級な中くらいなビーチスタイルのおしゃれなファミリールーム (茶色い壁、カーペット敷き、壁掛け型テレビ、ベージュの床、暖炉なし) の写真
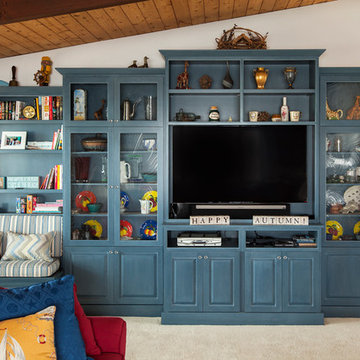
Lori Steigerwald
ボストンにある高級な広いビーチスタイルのおしゃれなファミリールーム (白い壁、カーペット敷き、埋込式メディアウォール) の写真
ボストンにある高級な広いビーチスタイルのおしゃれなファミリールーム (白い壁、カーペット敷き、埋込式メディアウォール) の写真
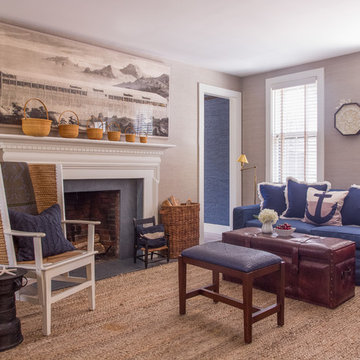
TEAM //// Architect: Design Associates, Inc. ////
Builder: Daily Construction ////
Interior Design: Kristin Paton Interiors ////
Photos: Eric Roth Photography
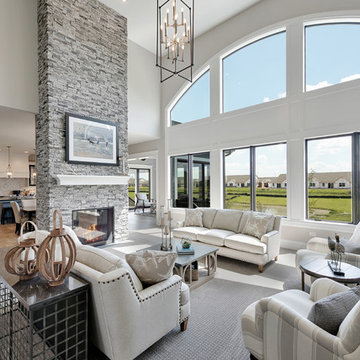
You can’t help but notice the expansive wall of arched top windows in the family room. A two-sided fireplace brings warmth to the breakfast area and family room
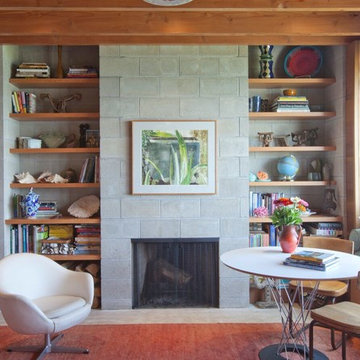
ボストンにある広いビーチスタイルのおしゃれなオープンリビング (ライブラリー、標準型暖炉、ベージュの壁、コンクリートの床、石材の暖炉まわり、テレビなし) の写真
ビーチスタイルのファミリールーム (カーペット敷き、コンクリートの床、テラコッタタイルの床) の写真
1


