ビーチスタイルのオープンリビング (レンガの暖炉まわり、タイルの暖炉まわり、内蔵型テレビ) の写真
絞り込み:
資材コスト
並び替え:今日の人気順
写真 1〜20 枚目(全 51 枚)
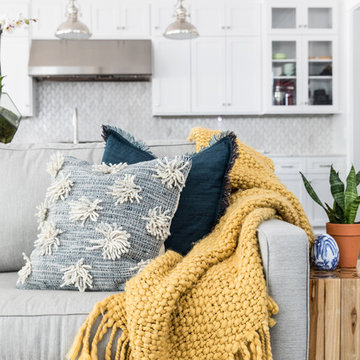
シャーロットにある中くらいなビーチスタイルのおしゃれなオープンリビング (ミュージックルーム、グレーの壁、濃色無垢フローリング、標準型暖炉、タイルの暖炉まわり、内蔵型テレビ、茶色い床) の写真

This tiny home is located on a treelined street in the Kitsilano neighborhood of Vancouver. We helped our client create a living and dining space with a beach vibe in this small front room that comfortably accommodates their growing family of four. The starting point for the decor was the client's treasured antique chaise (positioned under the large window) and the scheme grew from there. We employed a few important space saving techniques in this room... One is building seating into a corner that doubles as storage, the other is tucking a footstool, which can double as an extra seat, under the custom wood coffee table. The TV is carefully concealed in the custom millwork above the fireplace. Finally, we personalized this space by designing a family gallery wall that combines family photos and shadow boxes of treasured keepsakes. Interior Decorating by Lori Steeves of Simply Home Decorating. Photos by Tracey Ayton Photography
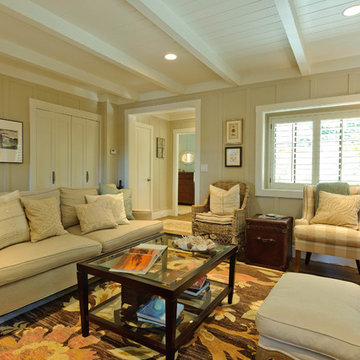
Off the Entry is the Family Room. The board and batten siding is painted a tan neutral while the trim and ceiling are painted creamy ivory to create an open yet cozy feeling.
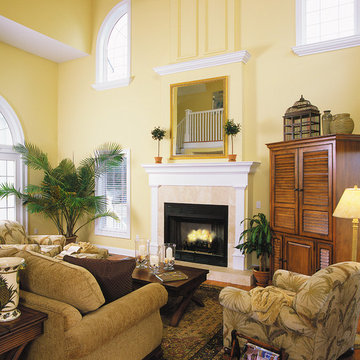
Great Room. The Sater Design Collection's Luxury Cottage Home Plan "Aruba Bay" (Plan #6840). www.saterdesign.com
マイアミにある高級な広いビーチスタイルのおしゃれなオープンリビング (黄色い壁、無垢フローリング、標準型暖炉、タイルの暖炉まわり、内蔵型テレビ) の写真
マイアミにある高級な広いビーチスタイルのおしゃれなオープンリビング (黄色い壁、無垢フローリング、標準型暖炉、タイルの暖炉まわり、内蔵型テレビ) の写真
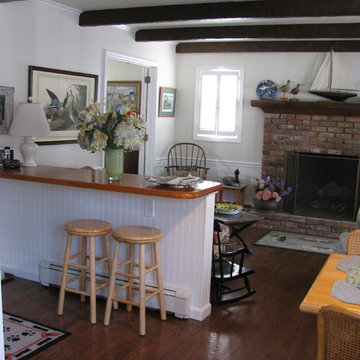
This 1964 home was renovated after the Sandy Storm hit. The owner had a specific budget so the design stayed within that budget and was kept very simple. Fortunately, much of the original furniture was saved by the family. The home looks much as it did pre storm but with wonderful new chair rail, bead board paneling and a variety of paint finishes.
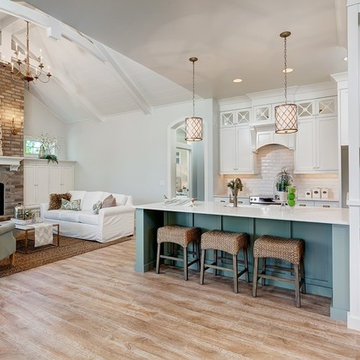
Doug Petersen Photography
ボイシにある高級な広いビーチスタイルのおしゃれなオープンリビング (青い壁、無垢フローリング、標準型暖炉、レンガの暖炉まわり、内蔵型テレビ) の写真
ボイシにある高級な広いビーチスタイルのおしゃれなオープンリビング (青い壁、無垢フローリング、標準型暖炉、レンガの暖炉まわり、内蔵型テレビ) の写真
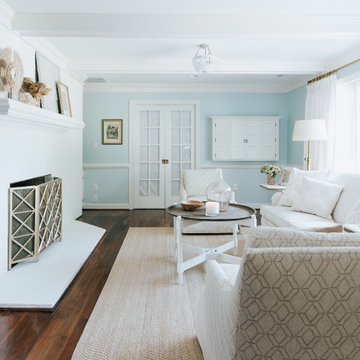
When it came to the Fords Colony Project living room, we knew that we wanted to do something that was elegant, neutral and bright. Before, this room was dark and dated whereas now it blends in with the beautiful view of the lake. Blue walls and neutral accents, give this room a dreamy feel.
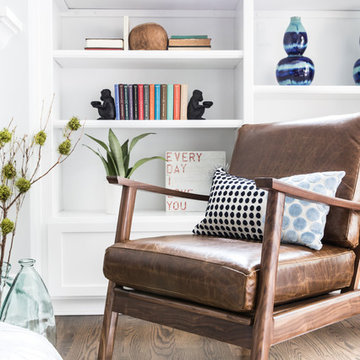
シャーロットにある中くらいなビーチスタイルのおしゃれなオープンリビング (ミュージックルーム、グレーの壁、濃色無垢フローリング、標準型暖炉、タイルの暖炉まわり、内蔵型テレビ、茶色い床) の写真
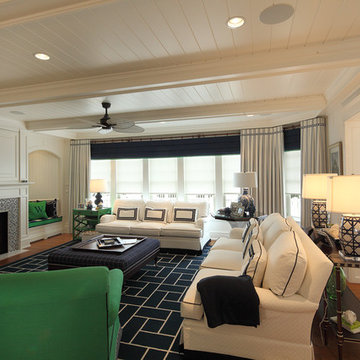
Navy and white family room with kelly green accents. Drapery panels are inverted box pleats with a soft fold roman valance. Panels have button and banding detailing along the top edge. Valance hangs from a bamboo pole with rings and a contrast bottom band brings the kelly green across the room. Monogrammed pillow. The push of a button will open or close all of the motorized shades at the same time. Talk about convenience!
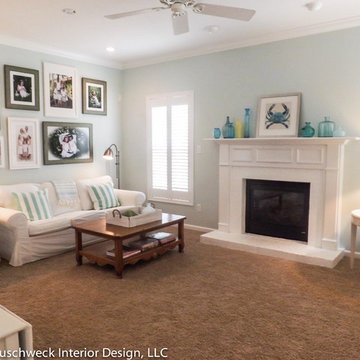
After the painting was complete, we returned to install a gallery wall and prop and style her existing, beach themed items throughout the first floor.
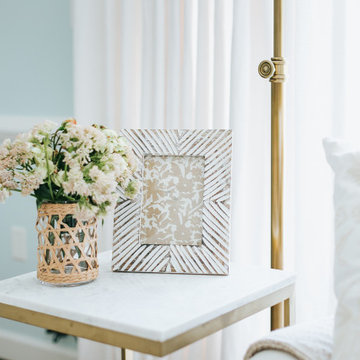
When it came to the Fords Colony Project living room, we knew that we wanted to do something that was elegant, neutral and bright. Before, this room was dark and dated whereas now it blends in with the beautiful view of the lake. Blue walls and neutral accents, give this room a dreamy feel.
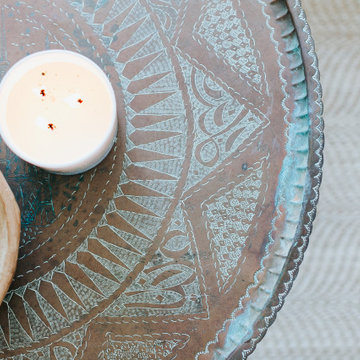
When it came to the Fords Colony Project living room, we knew that we wanted to do something that was elegant, neutral and bright. Before, this room was dark and dated whereas now it blends in with the beautiful view of the lake. Blue walls and neutral accents, give this room a dreamy feel.
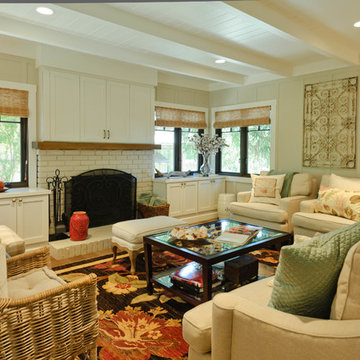
View of the Family Room with lots of built-in storage. The original fireplace remains but has been updated to conceal a wall-mounted TV above.
他の地域にある高級な中くらいなビーチスタイルのおしゃれなオープンリビング (ベージュの壁、無垢フローリング、標準型暖炉、レンガの暖炉まわり、内蔵型テレビ、茶色い床) の写真
他の地域にある高級な中くらいなビーチスタイルのおしゃれなオープンリビング (ベージュの壁、無垢フローリング、標準型暖炉、レンガの暖炉まわり、内蔵型テレビ、茶色い床) の写真
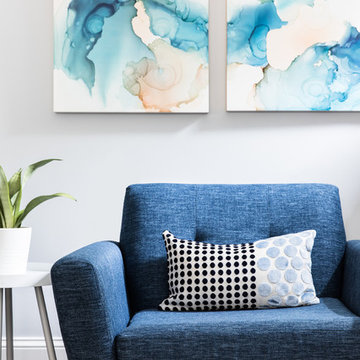
シャーロットにある中くらいなビーチスタイルのおしゃれなオープンリビング (ミュージックルーム、グレーの壁、濃色無垢フローリング、標準型暖炉、タイルの暖炉まわり、内蔵型テレビ、茶色い床) の写真

他の地域にあるラグジュアリーな広いビーチスタイルのおしゃれなオープンリビング (白い壁、無垢フローリング、標準型暖炉、レンガの暖炉まわり、内蔵型テレビ、茶色い床、表し梁、塗装板張りの壁) の写真
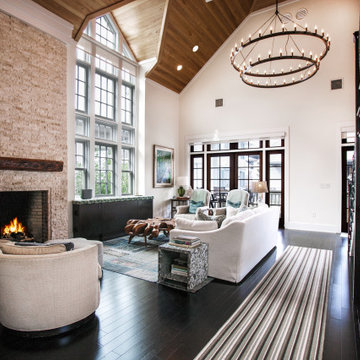
Expansive living area with wood burning fireplace, brick surround, 20 foot vaulted ceiling and custom wrought iron railing
マイアミにあるラグジュアリーな巨大なビーチスタイルのおしゃれなオープンリビング (ベージュの壁、濃色無垢フローリング、標準型暖炉、レンガの暖炉まわり、内蔵型テレビ、茶色い床) の写真
マイアミにあるラグジュアリーな巨大なビーチスタイルのおしゃれなオープンリビング (ベージュの壁、濃色無垢フローリング、標準型暖炉、レンガの暖炉まわり、内蔵型テレビ、茶色い床) の写真
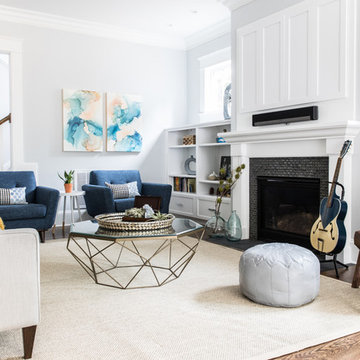
シャーロットにある中くらいなビーチスタイルのおしゃれなオープンリビング (グレーの壁、濃色無垢フローリング、標準型暖炉、タイルの暖炉まわり、内蔵型テレビ、ミュージックルーム、茶色い床) の写真
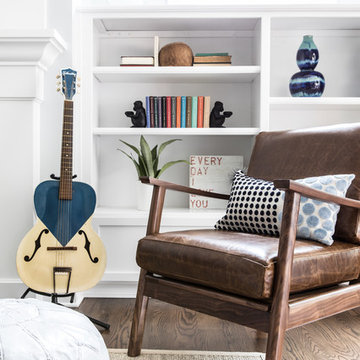
シャーロットにある中くらいなビーチスタイルのおしゃれなオープンリビング (ミュージックルーム、グレーの壁、濃色無垢フローリング、標準型暖炉、タイルの暖炉まわり、内蔵型テレビ、茶色い床) の写真
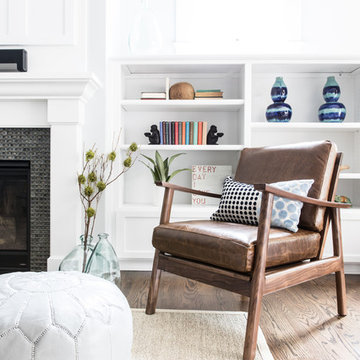
シャーロットにある中くらいなビーチスタイルのおしゃれなオープンリビング (ミュージックルーム、グレーの壁、濃色無垢フローリング、標準型暖炉、タイルの暖炉まわり、内蔵型テレビ、茶色い床) の写真
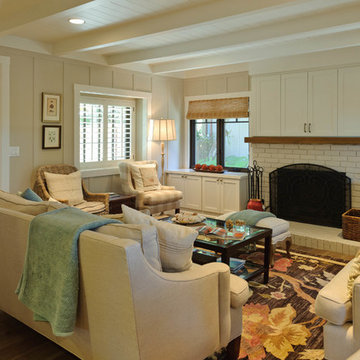
The board and batten siding is painted a tan neutral while the trim and ceiling are painted creamy ivory to create an open yet cozy feeling. Lots of built-in storage in this space. The original fireplace remains but has been updated to conceal a wall-mounted TV above.
ビーチスタイルのオープンリビング (レンガの暖炉まわり、タイルの暖炉まわり、内蔵型テレビ) の写真
1