ビーチスタイルのファミリールーム (レンガの暖炉まわり、漆喰の暖炉まわり、内蔵型テレビ) の写真
絞り込み:
資材コスト
並び替え:今日の人気順
写真 1〜20 枚目(全 30 枚)
1/5

The Entire Main Level, Stairwell and Upper Level Hall are wrapped in Shiplap, Painted in Benjamin Moore White Dove. The Flooring, Beams, Mantel and Fireplace TV Doors are all reclaimed barnwood. The inset floor in the dining room is brick veneer. The Fireplace is brick on all sides. The lighting is by Visual Comfort. Bar Cabinetry is painted in Benjamin Moore Van Duesen Blue with knobs from Anthropologie. Photo by Spacecrafting

Top floor family room with outstanding windows that filter the maximum amount of light into the room while you can take in the sites of unobstructed 360 degree views of water and mountains. This modern family room has water vapour fireplace, drop down Tv screen from ceiling for the ultimate TV viewing, full speaker system for home theatre inside and out. White leather modular furniture is great for hosting large crowds with teak accents. Aqua blue and green accents and silk shag area carpets adorn the room which look out to the front yards outdoor aqua glass blue 40 ft reflecting pond which is viewed from every room of this home. Open staircase with white concrete treads leads to the one of the three private living roof top decks. 40 ft x 30 foot roof top deck has complete lounging area surrounded by living grasses. Wood decking and concrete pavers trail pathways to ground the full seating area complete with fire table and music system. Enjoy the breathtaking unobstructed 360 degree views of ocean and mountain range along with entire back yard and beach for miles. John Bentley Photography - Vancouver
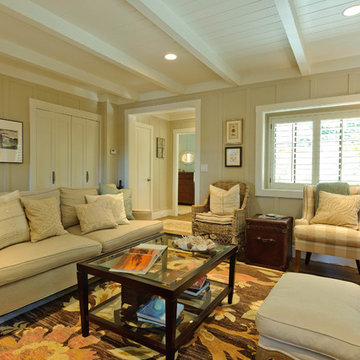
Off the Entry is the Family Room. The board and batten siding is painted a tan neutral while the trim and ceiling are painted creamy ivory to create an open yet cozy feeling.
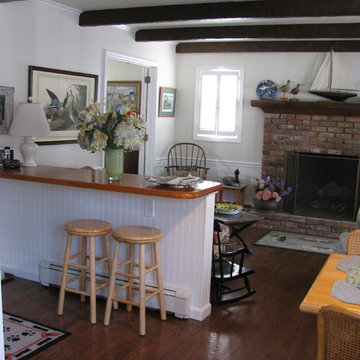
This 1964 home was renovated after the Sandy Storm hit. The owner had a specific budget so the design stayed within that budget and was kept very simple. Fortunately, much of the original furniture was saved by the family. The home looks much as it did pre storm but with wonderful new chair rail, bead board paneling and a variety of paint finishes.
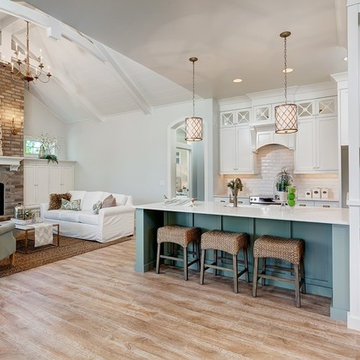
Doug Petersen Photography
ボイシにある高級な広いビーチスタイルのおしゃれなオープンリビング (青い壁、無垢フローリング、標準型暖炉、レンガの暖炉まわり、内蔵型テレビ) の写真
ボイシにある高級な広いビーチスタイルのおしゃれなオープンリビング (青い壁、無垢フローリング、標準型暖炉、レンガの暖炉まわり、内蔵型テレビ) の写真
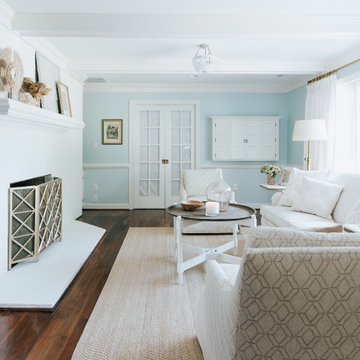
When it came to the Fords Colony Project living room, we knew that we wanted to do something that was elegant, neutral and bright. Before, this room was dark and dated whereas now it blends in with the beautiful view of the lake. Blue walls and neutral accents, give this room a dreamy feel.
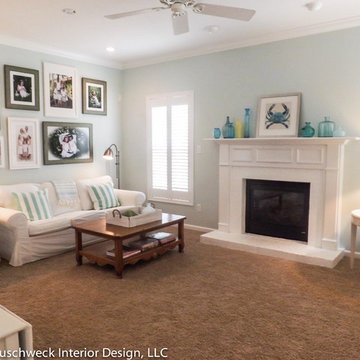
After the painting was complete, we returned to install a gallery wall and prop and style her existing, beach themed items throughout the first floor.
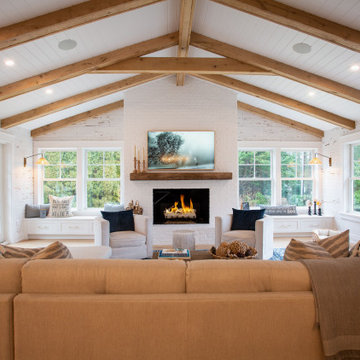
他の地域にあるラグジュアリーな広いビーチスタイルのおしゃれなファミリールーム (ゲームルーム、白い壁、標準型暖炉、レンガの暖炉まわり、内蔵型テレビ、表し梁、塗装板張りの壁) の写真
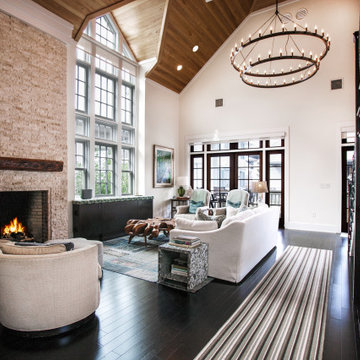
Expansive living area with wood burning fireplace, brick surround, 20 foot vaulted ceiling and custom wrought iron railing
マイアミにあるラグジュアリーな巨大なビーチスタイルのおしゃれなオープンリビング (ベージュの壁、濃色無垢フローリング、標準型暖炉、レンガの暖炉まわり、内蔵型テレビ、茶色い床) の写真
マイアミにあるラグジュアリーな巨大なビーチスタイルのおしゃれなオープンリビング (ベージュの壁、濃色無垢フローリング、標準型暖炉、レンガの暖炉まわり、内蔵型テレビ、茶色い床) の写真
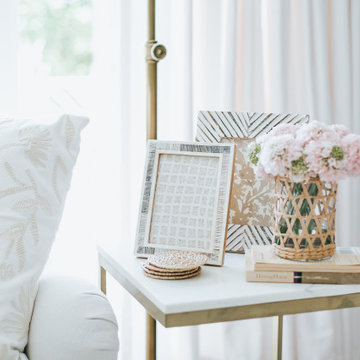
When it came to the Fords Colony Project living room, we knew that we wanted to do something that was elegant, neutral and bright. Before, this room was dark and dated whereas now it blends in with the beautiful view of the lake. Blue walls and neutral accents, give this room a dreamy feel.

他の地域にあるラグジュアリーな広いビーチスタイルのおしゃれなオープンリビング (白い壁、無垢フローリング、標準型暖炉、レンガの暖炉まわり、内蔵型テレビ、茶色い床、表し梁、塗装板張りの壁) の写真
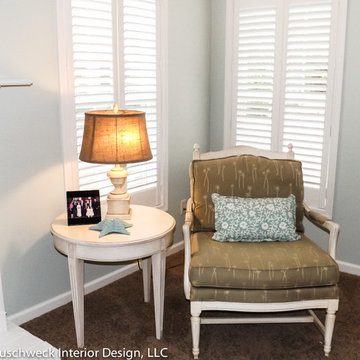
After painting the first floor, stairs and upper hallway, we returned to prop and style, with the client's beach-themed items.
他の地域にあるお手頃価格の中くらいなビーチスタイルのおしゃれなオープンリビング (青い壁、カーペット敷き、標準型暖炉、レンガの暖炉まわり、内蔵型テレビ) の写真
他の地域にあるお手頃価格の中くらいなビーチスタイルのおしゃれなオープンリビング (青い壁、カーペット敷き、標準型暖炉、レンガの暖炉まわり、内蔵型テレビ) の写真
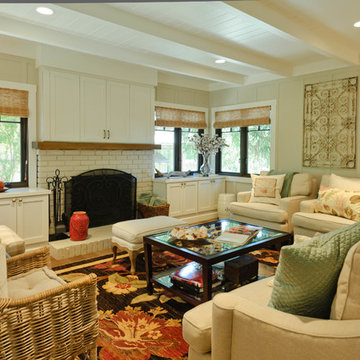
View of the Family Room with lots of built-in storage. The original fireplace remains but has been updated to conceal a wall-mounted TV above.
他の地域にある高級な中くらいなビーチスタイルのおしゃれなオープンリビング (ベージュの壁、無垢フローリング、標準型暖炉、レンガの暖炉まわり、内蔵型テレビ、茶色い床) の写真
他の地域にある高級な中くらいなビーチスタイルのおしゃれなオープンリビング (ベージュの壁、無垢フローリング、標準型暖炉、レンガの暖炉まわり、内蔵型テレビ、茶色い床) の写真
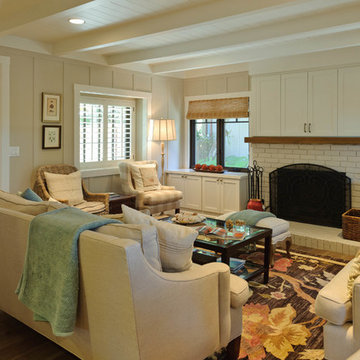
The board and batten siding is painted a tan neutral while the trim and ceiling are painted creamy ivory to create an open yet cozy feeling. Lots of built-in storage in this space. The original fireplace remains but has been updated to conceal a wall-mounted TV above.
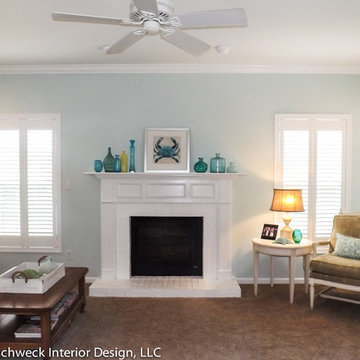
We pulled pulled the client's existing accessory pieces together for her requisite beach theme house for a family of 6.
他の地域にある低価格の中くらいなビーチスタイルのおしゃれなオープンリビング (青い壁、カーペット敷き、標準型暖炉、レンガの暖炉まわり、内蔵型テレビ) の写真
他の地域にある低価格の中くらいなビーチスタイルのおしゃれなオープンリビング (青い壁、カーペット敷き、標準型暖炉、レンガの暖炉まわり、内蔵型テレビ) の写真
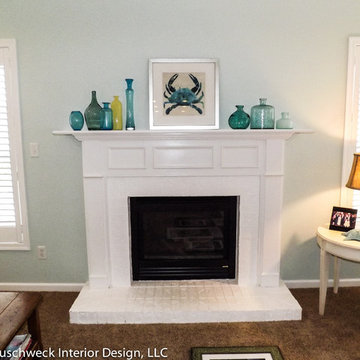
The existing mantle was propped and styled with colorful, seagrass type glassware, and an economical piece of art. Additional accessories were distributed perfectly. The addition of 3.5" custom plantation shutters were installed throughout the entire house on both floors.
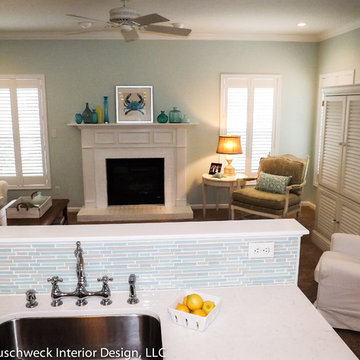
After, we returned to prop and style, with the client's beach-themed items.
他の地域にあるお手頃価格の中くらいなビーチスタイルのおしゃれなオープンリビング (青い壁、カーペット敷き、標準型暖炉、レンガの暖炉まわり、内蔵型テレビ) の写真
他の地域にあるお手頃価格の中くらいなビーチスタイルのおしゃれなオープンリビング (青い壁、カーペット敷き、標準型暖炉、レンガの暖炉まわり、内蔵型テレビ) の写真
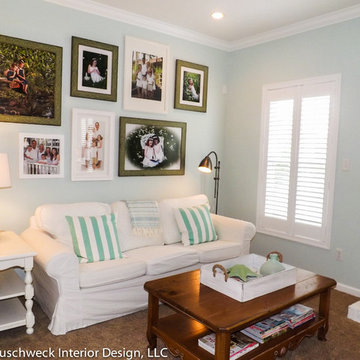
Consult client. We pulled her existing pieces together for her requisite beach theme, and installed a gallery wall of family portraits.
他の地域にあるお手頃価格の中くらいなビーチスタイルのおしゃれなオープンリビング (青い壁、カーペット敷き、標準型暖炉、レンガの暖炉まわり、内蔵型テレビ) の写真
他の地域にあるお手頃価格の中くらいなビーチスタイルのおしゃれなオープンリビング (青い壁、カーペット敷き、標準型暖炉、レンガの暖炉まわり、内蔵型テレビ) の写真
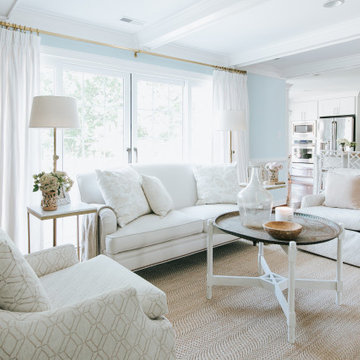
When it came to the Fords Colony Project living room, we knew that we wanted to do something that was elegant, neutral and bright. Before, this room was dark and dated whereas now it blends in with the beautiful view of the lake. Blue walls and neutral accents, give this room a dreamy feel.
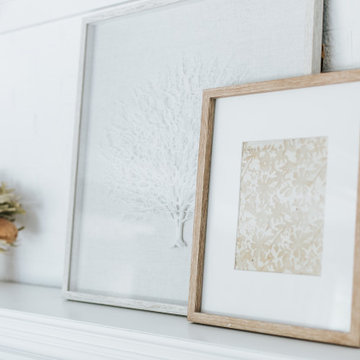
When it came to the Fords Colony Project living room, we knew that we wanted to do something that was elegant, neutral and bright. Before, this room was dark and dated whereas now it blends in with the beautiful view of the lake. Blue walls and neutral accents, give this room a dreamy feel.
ビーチスタイルのファミリールーム (レンガの暖炉まわり、漆喰の暖炉まわり、内蔵型テレビ) の写真
1