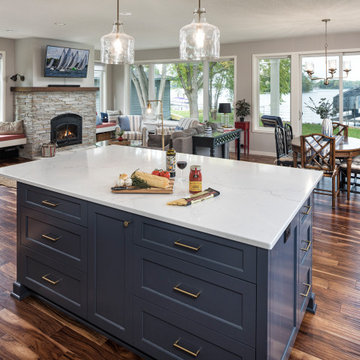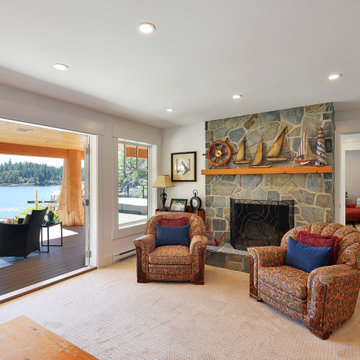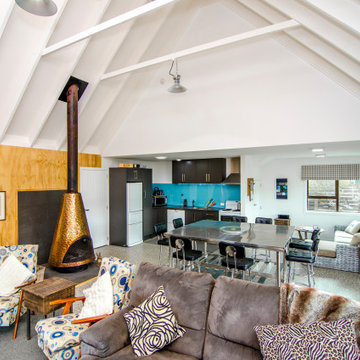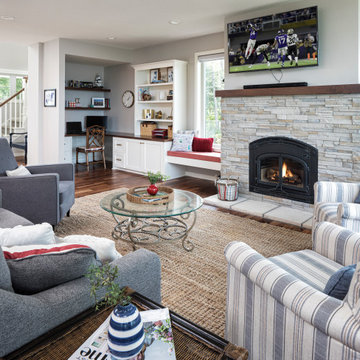中くらいなビーチスタイルのファミリールーム (薪ストーブ、石材の暖炉まわり) の写真
絞り込み:
資材コスト
並び替え:今日の人気順
写真 1〜4 枚目(全 4 枚)
1/5

Wide views to the lake abound in this Lake Minnetonka home. The open floor plan allows the space to flex from a small cozy gathering to a big holiday family group. Plus, it's easy to see when the boat is ready to leave the dock. Bon voyage! Photo by Jim Kruger, LandMark 2019

Downstairs rec room with existing fireplace
バンクーバーにある中くらいなビーチスタイルのおしゃれなオープンリビング (ライブラリー、白い壁、カーペット敷き、薪ストーブ、石材の暖炉まわり、ベージュの床) の写真
バンクーバーにある中くらいなビーチスタイルのおしゃれなオープンリビング (ライブラリー、白い壁、カーペット敷き、薪ストーブ、石材の暖炉まわり、ベージュの床) の写真

Original 1970s coastal bach, cottage. Original copper fire. We removed the old mezzanine floor and built in a new internal staircase to access a new bedroom above the kitchen. Open plan living and large cavity sliding door from living area to Master Bedroom, feature wall, wardrobe, ensuite behind.

This area is ready for work and play. A home office is tucked in so it's nearby, but not the focal point to the room. Once, the to-do list is done, daydream at one of window seats, cozy up with a magazine next to a crackling fire, or watch your favorite Minnesota sports team. Photo by Jim Kruger, LandMark 2019
中くらいなビーチスタイルのファミリールーム (薪ストーブ、石材の暖炉まわり) の写真
1