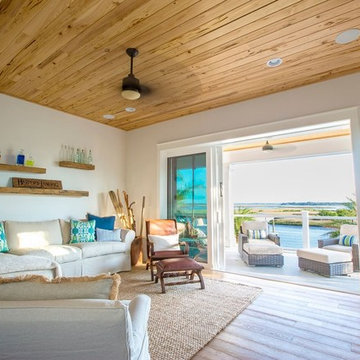広い、中くらいなビーチスタイルの独立型ファミリールーム (標準型暖炉) の写真
並び替え:今日の人気順
写真 1〜20 枚目(全 228 枚)
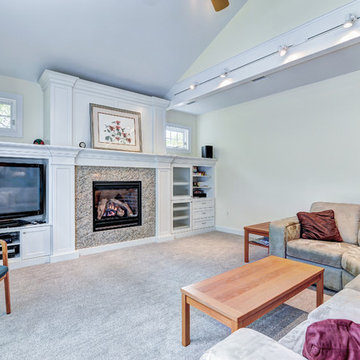
This Ambler, PA family room is truly fit for a family gathering—from the centerpiece fireplace, vaulted ceilings, custom built-in shelving and large comfy couch. This is the perfect room to cozy up in while you watch the snow fall outside. To see the kitchen remodel Meridian Construction also did in this home, head over to our Kitchen Gallery. Design and Construction by Meridian.
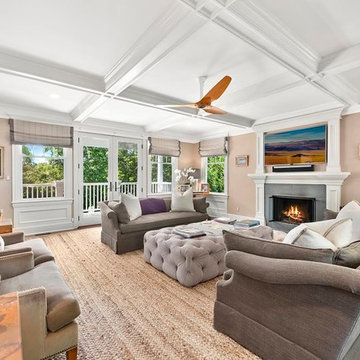
ニューヨークにある広いビーチスタイルのおしゃれな独立型ファミリールーム (ベージュの壁、標準型暖炉、壁掛け型テレビ、濃色無垢フローリング、コンクリートの暖炉まわり、茶色い床) の写真
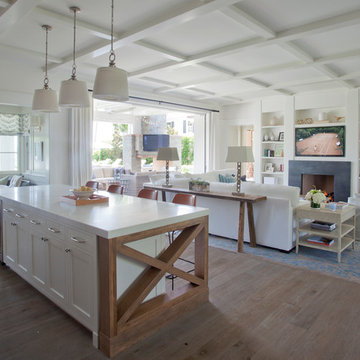
ロサンゼルスにある中くらいなビーチスタイルのおしゃれな独立型ファミリールーム (白い壁、淡色無垢フローリング、標準型暖炉、石材の暖炉まわり、埋込式メディアウォール、茶色い床) の写真
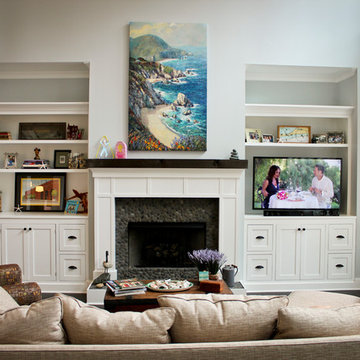
Built-ins for entertainment equipment, and a stone fireplace provide a place to sit with family and friends.
ローリーにある中くらいなビーチスタイルのおしゃれな独立型ファミリールーム (白い壁、濃色無垢フローリング、標準型暖炉、石材の暖炉まわり、据え置き型テレビ) の写真
ローリーにある中くらいなビーチスタイルのおしゃれな独立型ファミリールーム (白い壁、濃色無垢フローリング、標準型暖炉、石材の暖炉まわり、据え置き型テレビ) の写真
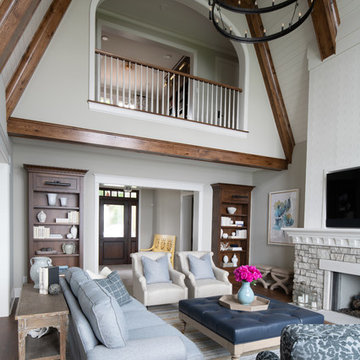
Scott Amundson Photography
ミネアポリスにある中くらいなビーチスタイルのおしゃれな独立型ファミリールーム (ミュージックルーム、ベージュの壁、無垢フローリング、標準型暖炉、石材の暖炉まわり、壁掛け型テレビ、茶色い床) の写真
ミネアポリスにある中くらいなビーチスタイルのおしゃれな独立型ファミリールーム (ミュージックルーム、ベージュの壁、無垢フローリング、標準型暖炉、石材の暖炉まわり、壁掛け型テレビ、茶色い床) の写真
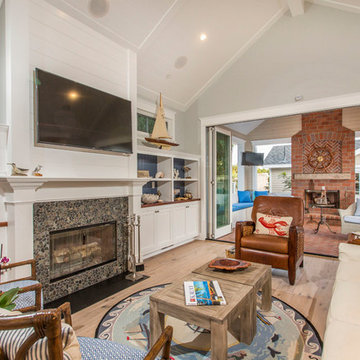
サンディエゴにある高級な中くらいなビーチスタイルのおしゃれな独立型ファミリールーム (グレーの壁、淡色無垢フローリング、標準型暖炉、石材の暖炉まわり、ベージュの床、壁掛け型テレビ) の写真
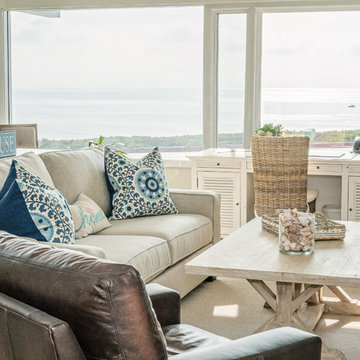
オレンジカウンティにある中くらいなビーチスタイルのおしゃれな独立型ファミリールーム (ベージュの壁、トラバーチンの床、標準型暖炉、テレビなし、ベージュの床、石材の暖炉まわり) の写真
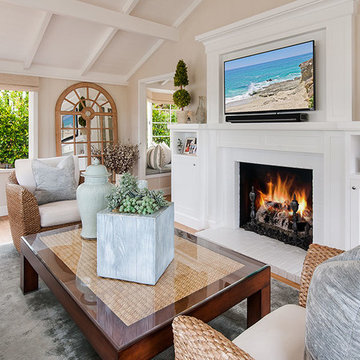
オレンジカウンティにある中くらいなビーチスタイルのおしゃれな独立型ファミリールーム (ベージュの壁、無垢フローリング、標準型暖炉、埋込式メディアウォール、茶色い床) の写真
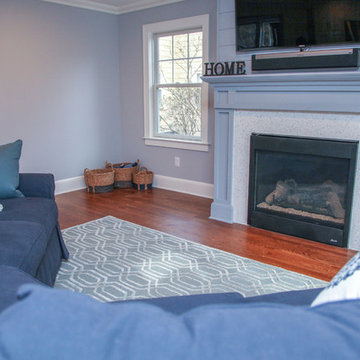
ニューヨークにあるお手頃価格の中くらいなビーチスタイルのおしゃれな独立型ファミリールーム (グレーの壁、無垢フローリング、標準型暖炉、タイルの暖炉まわり、壁掛け型テレビ) の写真
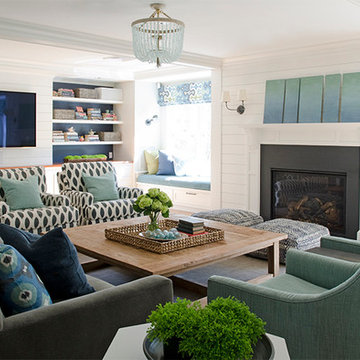
This New England home has the essence of a traditional home, yet offers a modern appeal. The home renovation and addition involved moving the kitchen to the addition, leaving the resulting space to become a formal dining and living area.
The extension over the garage created an expansive open space on the first floor. The large, cleverly designed space seamlessly integrates the kitchen, a family room, and an eating area.
A substantial center island made of soapstone slabs has ample space to accommodate prepping for dinner on one side, and the kids doing their homework on the other. The pull-out drawers at the end contain extra refrigerator and freezer space. Additionally, the glass backsplash tile offers a refreshing luminescence to the area. A custom designed informal dining table fills the space adjacent to the center island.
Paint colors in keeping with the overall color scheme were given to the children. Their resulting artwork sits above the family computers. Chalkboard paint covers the wall opposite the kitchen area creating a drawing wall for the kids. Around the corner from this, a reclaimed door from the grandmother's home hangs in the opening to the pantry. Details such as these provide a sense of family and history to the central hub of the home.
Builder: Anderson Contracting Service
Interior Designer: Kristina Crestin
Photographer: Jamie Salomon
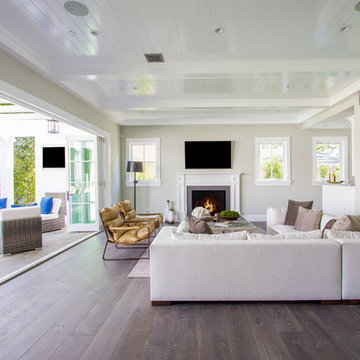
Anthony Barcelo
ロサンゼルスにある中くらいなビーチスタイルのおしゃれな独立型ファミリールーム (グレーの壁、濃色無垢フローリング、標準型暖炉、コンクリートの暖炉まわり、テレビなし、茶色い床) の写真
ロサンゼルスにある中くらいなビーチスタイルのおしゃれな独立型ファミリールーム (グレーの壁、濃色無垢フローリング、標準型暖炉、コンクリートの暖炉まわり、テレビなし、茶色い床) の写真
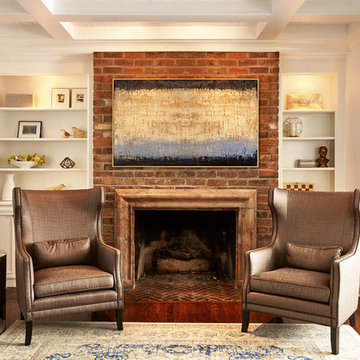
Gieves Anderson Photography
ナッシュビルにある高級な広いビーチスタイルのおしゃれな独立型ファミリールーム (ゲームルーム、白い壁、濃色無垢フローリング、標準型暖炉、レンガの暖炉まわり、茶色い床) の写真
ナッシュビルにある高級な広いビーチスタイルのおしゃれな独立型ファミリールーム (ゲームルーム、白い壁、濃色無垢フローリング、標準型暖炉、レンガの暖炉まわり、茶色い床) の写真
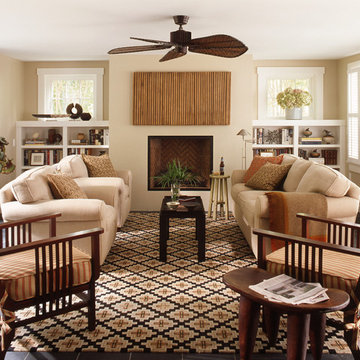
Eric Piasecki
ニューヨークにある高級な広いビーチスタイルのおしゃれな独立型ファミリールーム (ライブラリー、ベージュの壁、スレートの床、標準型暖炉、石材の暖炉まわり、内蔵型テレビ) の写真
ニューヨークにある高級な広いビーチスタイルのおしゃれな独立型ファミリールーム (ライブラリー、ベージュの壁、スレートの床、標準型暖炉、石材の暖炉まわり、内蔵型テレビ) の写真

ジャクソンビルにある高級な中くらいなビーチスタイルのおしゃれな独立型ファミリールーム (白い壁、標準型暖炉、タイルの暖炉まわり、淡色無垢フローリング、壁掛け型テレビ) の写真

ニューヨークにあるラグジュアリーな広いビーチスタイルのおしゃれな独立型ファミリールーム (茶色い壁、セラミックタイルの床、標準型暖炉、石材の暖炉まわり、壁掛け型テレビ、グレーの床、塗装板張りの天井、塗装板張りの壁) の写真
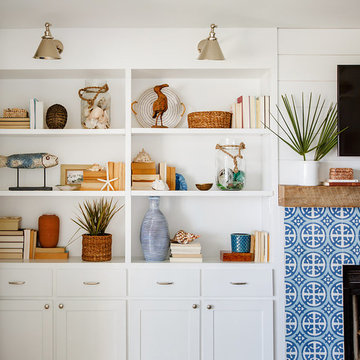
ジャクソンビルにある高級な中くらいなビーチスタイルのおしゃれな独立型ファミリールーム (白い壁、淡色無垢フローリング、標準型暖炉、タイルの暖炉まわり、壁掛け型テレビ) の写真
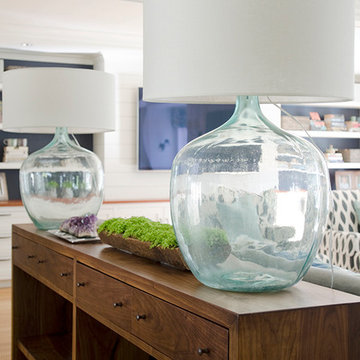
This New England home has the essence of a traditional home, yet offers a modern appeal. The home renovation and addition involved moving the kitchen to the addition, leaving the resulting space to become a formal dining and living area.
The extension over the garage created an expansive open space on the first floor. The large, cleverly designed space seamlessly integrates the kitchen, a family room, and an eating area.
A substantial center island made of soapstone slabs has ample space to accommodate prepping for dinner on one side, and the kids doing their homework on the other. The pull-out drawers at the end contain extra refrigerator and freezer space. Additionally, the glass backsplash tile offers a refreshing luminescence to the area. A custom designed informal dining table fills the space adjacent to the center island.
Paint colors in keeping with the overall color scheme were given to the children. Their resulting artwork sits above the family computers. Chalkboard paint covers the wall opposite the kitchen area creating a drawing wall for the kids. Around the corner from this, a reclaimed door from the grandmother's home hangs in the opening to the pantry. Details such as these provide a sense of family and history to the central hub of the home.
Builder: Anderson Contracting Service
Interior Designer: Kristina Crestin
Photographer: Jamie Salomon
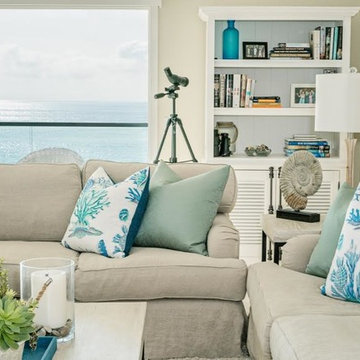
オレンジカウンティにある中くらいなビーチスタイルのおしゃれな独立型ファミリールーム (ベージュの壁、トラバーチンの床、標準型暖炉、石材の暖炉まわり、テレビなし、ベージュの床) の写真
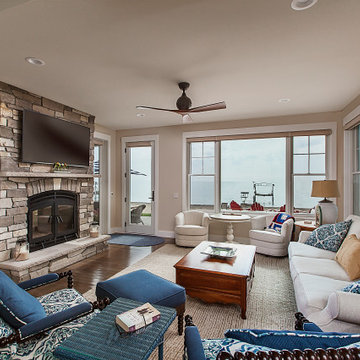
グランドラピッズにあるお手頃価格の中くらいなビーチスタイルのおしゃれな独立型ファミリールーム (標準型暖炉、石材の暖炉まわり、壁掛け型テレビ、ベージュの壁、濃色無垢フローリング) の写真
広い、中くらいなビーチスタイルの独立型ファミリールーム (標準型暖炉) の写真
1
