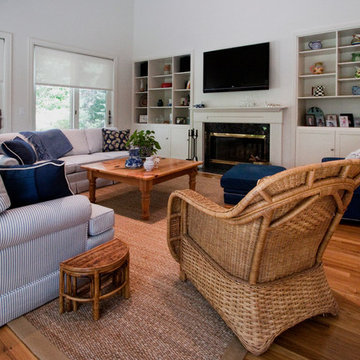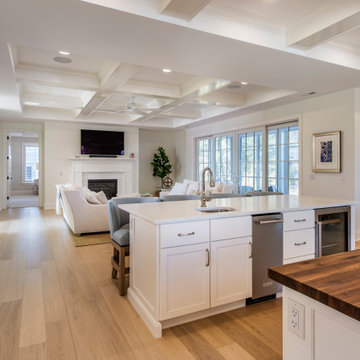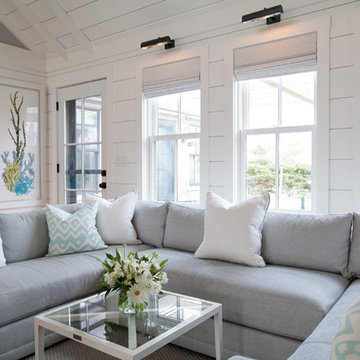ファミリールーム
絞り込み:
資材コスト
並び替え:今日の人気順
写真 1〜20 枚目(全 457 枚)

Built on Frank Sinatra’s estate, this custom home was designed to be a fun and relaxing weekend retreat for our clients who live full time in Orange County. As a second home and playing up the mid-century vibe ubiquitous in the desert, we departed from our clients’ more traditional style to create a modern and unique space with the feel of a boutique hotel. Classic mid-century materials were used for the architectural elements and hard surfaces of the home such as walnut flooring and cabinetry, terrazzo stone and straight set brick walls, while the furnishings are a more eclectic take on modern style. We paid homage to “Old Blue Eyes” by hanging a 6’ tall image of his mug shot in the entry.

ジーロングにあるラグジュアリーな広いビーチスタイルのおしゃれなオープンリビング (白い壁、淡色無垢フローリング、標準型暖炉、木材の暖炉まわり、壁掛け型テレビ、茶色い床) の写真

サンディエゴにあるラグジュアリーな広いビーチスタイルのおしゃれなオープンリビング (白い壁、淡色無垢フローリング、標準型暖炉、漆喰の暖炉まわり、壁掛け型テレビ、ベージュの床、三角天井) の写真
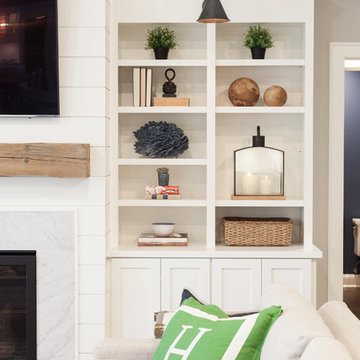
Caitlin Abrams
ミネアポリスにある高級な広いビーチスタイルのおしゃれなオープンリビング (グレーの壁、濃色無垢フローリング、標準型暖炉、石材の暖炉まわり、壁掛け型テレビ) の写真
ミネアポリスにある高級な広いビーチスタイルのおしゃれなオープンリビング (グレーの壁、濃色無垢フローリング、標準型暖炉、石材の暖炉まわり、壁掛け型テレビ) の写真
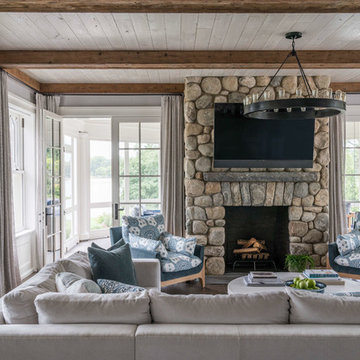
Stained timber beams and white-washed boarding decorate the ceiling of the family room which features large French doors and a stone fireplace.
他の地域にある広いビーチスタイルのおしゃれなオープンリビング (グレーの壁、標準型暖炉、石材の暖炉まわり、壁掛け型テレビ、無垢フローリング、茶色い床) の写真
他の地域にある広いビーチスタイルのおしゃれなオープンリビング (グレーの壁、標準型暖炉、石材の暖炉まわり、壁掛け型テレビ、無垢フローリング、茶色い床) の写真

Stunning great room, family room with an uninterrupted view of the lakefront.
ミネアポリスにある広いビーチスタイルのおしゃれなオープンリビング (無垢フローリング、標準型暖炉、石材の暖炉まわり、壁掛け型テレビ、茶色い床、三角天井) の写真
ミネアポリスにある広いビーチスタイルのおしゃれなオープンリビング (無垢フローリング、標準型暖炉、石材の暖炉まわり、壁掛け型テレビ、茶色い床、三角天井) の写真
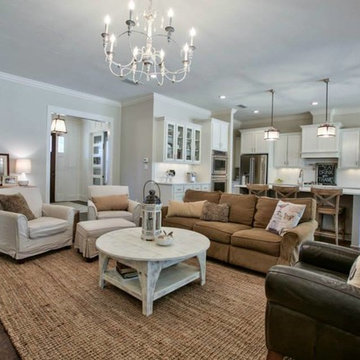
アトランタにある高級な広いビーチスタイルのおしゃれなオープンリビング (白い壁、無垢フローリング、標準型暖炉、レンガの暖炉まわり、壁掛け型テレビ) の写真
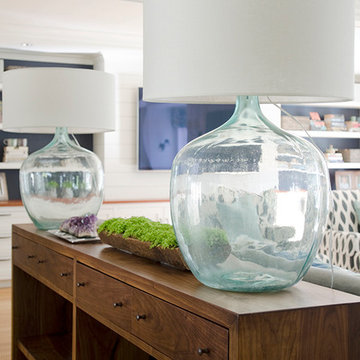
This New England home has the essence of a traditional home, yet offers a modern appeal. The home renovation and addition involved moving the kitchen to the addition, leaving the resulting space to become a formal dining and living area.
The extension over the garage created an expansive open space on the first floor. The large, cleverly designed space seamlessly integrates the kitchen, a family room, and an eating area.
A substantial center island made of soapstone slabs has ample space to accommodate prepping for dinner on one side, and the kids doing their homework on the other. The pull-out drawers at the end contain extra refrigerator and freezer space. Additionally, the glass backsplash tile offers a refreshing luminescence to the area. A custom designed informal dining table fills the space adjacent to the center island.
Paint colors in keeping with the overall color scheme were given to the children. Their resulting artwork sits above the family computers. Chalkboard paint covers the wall opposite the kitchen area creating a drawing wall for the kids. Around the corner from this, a reclaimed door from the grandmother's home hangs in the opening to the pantry. Details such as these provide a sense of family and history to the central hub of the home.
Builder: Anderson Contracting Service
Interior Designer: Kristina Crestin
Photographer: Jamie Salomon
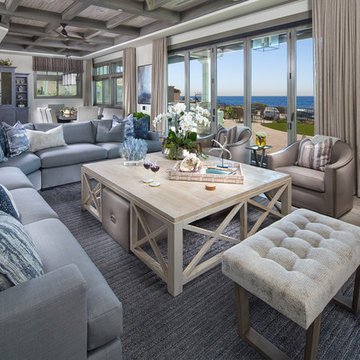
Martin King Photography
オレンジカウンティにあるラグジュアリーな広いビーチスタイルのおしゃれなオープンリビング (白い壁、磁器タイルの床、標準型暖炉、レンガの暖炉まわり、壁掛け型テレビ、グレーの床) の写真
オレンジカウンティにあるラグジュアリーな広いビーチスタイルのおしゃれなオープンリビング (白い壁、磁器タイルの床、標準型暖炉、レンガの暖炉まわり、壁掛け型テレビ、グレーの床) の写真
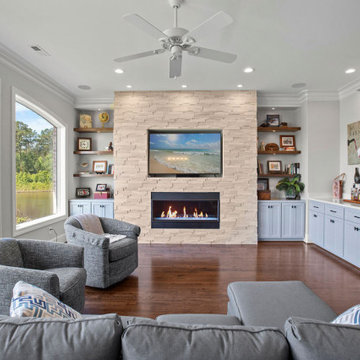
Vaulted ceilings with wood in laid floors
ローリーにある高級な広いビーチスタイルのおしゃれなオープンリビング (ホームバー、白い壁、濃色無垢フローリング、標準型暖炉、積石の暖炉まわり、壁掛け型テレビ、茶色い床) の写真
ローリーにある高級な広いビーチスタイルのおしゃれなオープンリビング (ホームバー、白い壁、濃色無垢フローリング、標準型暖炉、積石の暖炉まわり、壁掛け型テレビ、茶色い床) の写真

ボストンにある広いビーチスタイルのおしゃれなオープンリビング (茶色い壁、淡色無垢フローリング、標準型暖炉、金属の暖炉まわり、壁掛け型テレビ、茶色い床、表し梁、板張り壁、アクセントウォール、白い天井) の写真
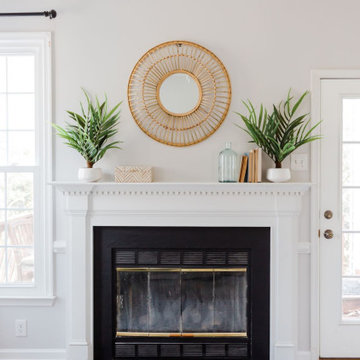
When it came to the mantel we kept it fairly simple, opting for a round, rattan mirror, some greenery, glass bottles, and vintage books. The overall effect is calming, coastal and timeless.
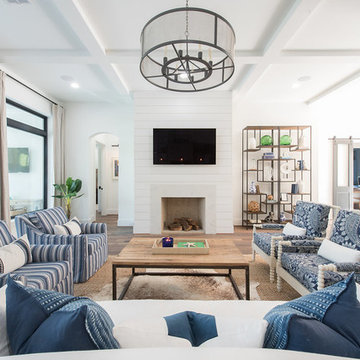
ヒューストンにある高級な広いビーチスタイルのおしゃれなオープンリビング (白い壁、標準型暖炉、壁掛け型テレビ、茶色い床、濃色無垢フローリング) の写真
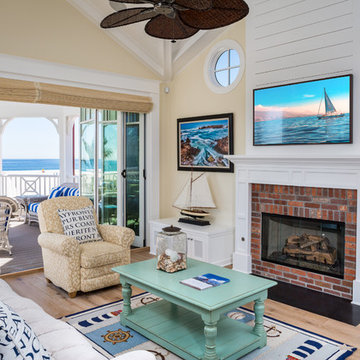
Second-story living room with ocean views.
Owen McGoldrick
サンディエゴにあるラグジュアリーな広いビーチスタイルのおしゃれなファミリールーム (黄色い壁、淡色無垢フローリング、横長型暖炉、レンガの暖炉まわり、壁掛け型テレビ) の写真
サンディエゴにあるラグジュアリーな広いビーチスタイルのおしゃれなファミリールーム (黄色い壁、淡色無垢フローリング、横長型暖炉、レンガの暖炉まわり、壁掛け型テレビ) の写真
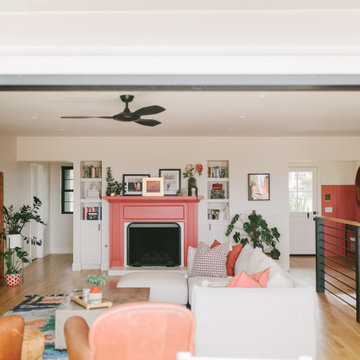
サンディエゴにあるお手頃価格の広いビーチスタイルのおしゃれなオープンリビング (ゲームルーム、白い壁、淡色無垢フローリング、標準型暖炉、漆喰の暖炉まわり、壁掛け型テレビ、ベージュの床) の写真
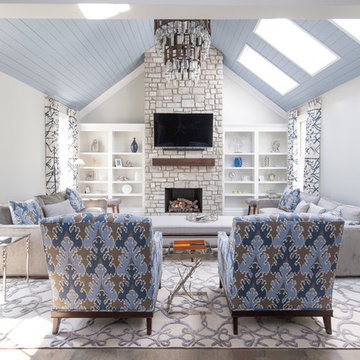
This newly renovated 6 bedroom, 5.5 bath home features exquisite finishes inside and out. The exterior received a facelift from stucco to beautiful white Hardie Board, a new stone skirt, new windows, and shutters. The expansive open-concept kitchen transformation features custom cabinetry, mitered edge quartz countertops, a high-end backsplash, state-of-the art appliances, and a custom banquette. The master suite is truly a getaway featuring a soaker tub, custom fully tiled shower, and an expansive double vanity. The custom master closet features a beauty bar complete with the newest amenities. This whole-home renovation is an excellent representation of what Crawford Builders can do to bring new life to a dated space by making any space embody the perfect melody of form and function.
1

