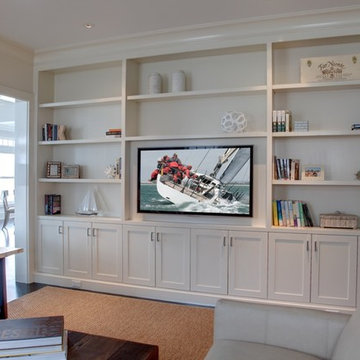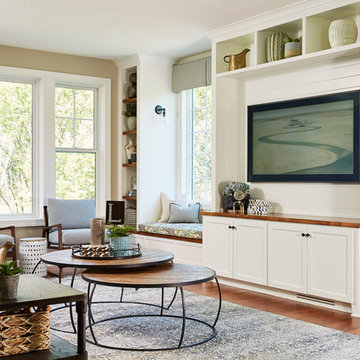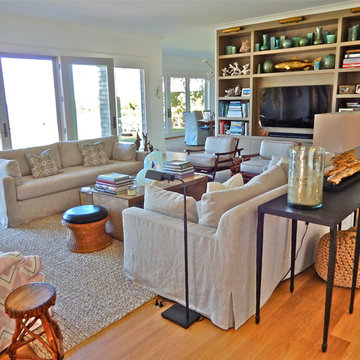ビーチスタイルのファミリールーム (暖炉なし、埋込式メディアウォール) の写真
絞り込み:
資材コスト
並び替え:今日の人気順
写真 1〜20 枚目(全 117 枚)
1/5
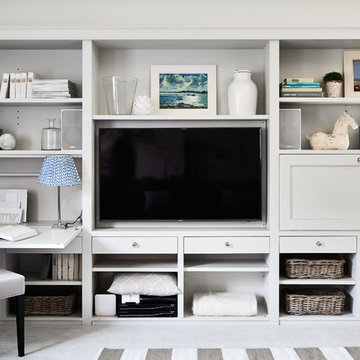
adamcarterphoto
ウィルトシャーにあるビーチスタイルのおしゃれなファミリールーム (グレーの壁、カーペット敷き、暖炉なし、埋込式メディアウォール、グレーの床) の写真
ウィルトシャーにあるビーチスタイルのおしゃれなファミリールーム (グレーの壁、カーペット敷き、暖炉なし、埋込式メディアウォール、グレーの床) の写真
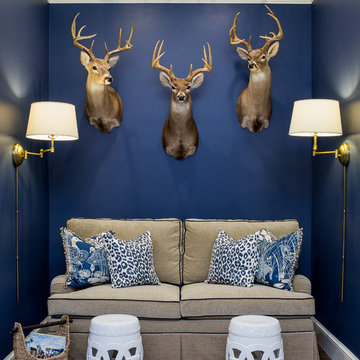
Visual Vero
マイアミにある中くらいなビーチスタイルのおしゃれな独立型ファミリールーム (ゲームルーム、青い壁、濃色無垢フローリング、暖炉なし、埋込式メディアウォール) の写真
マイアミにある中くらいなビーチスタイルのおしゃれな独立型ファミリールーム (ゲームルーム、青い壁、濃色無垢フローリング、暖炉なし、埋込式メディアウォール) の写真
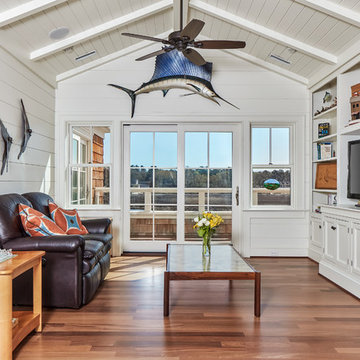
Tom Jenkins
アトランタにあるビーチスタイルのおしゃれな独立型ファミリールーム (白い壁、無垢フローリング、暖炉なし、埋込式メディアウォール、茶色い床) の写真
アトランタにあるビーチスタイルのおしゃれな独立型ファミリールーム (白い壁、無垢フローリング、暖炉なし、埋込式メディアウォール、茶色い床) の写真
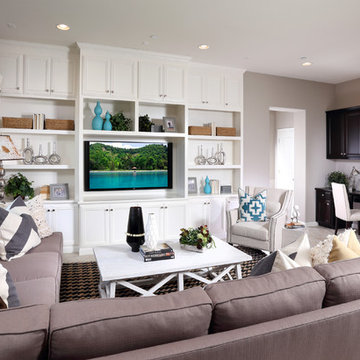
Douglas Johnson Photography
サンフランシスコにあるビーチスタイルのおしゃれなファミリールーム (グレーの壁、暖炉なし、埋込式メディアウォール) の写真
サンフランシスコにあるビーチスタイルのおしゃれなファミリールーム (グレーの壁、暖炉なし、埋込式メディアウォール) の写真
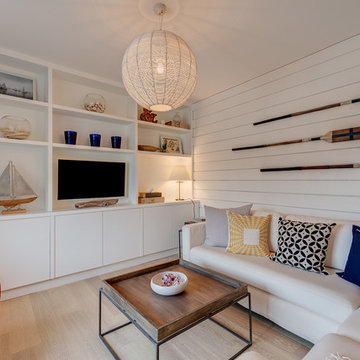
Richard Downer
デヴォンにあるビーチスタイルのおしゃれなオープンリビング (白い壁、淡色無垢フローリング、暖炉なし、埋込式メディアウォール) の写真
デヴォンにあるビーチスタイルのおしゃれなオープンリビング (白い壁、淡色無垢フローリング、暖炉なし、埋込式メディアウォール) の写真
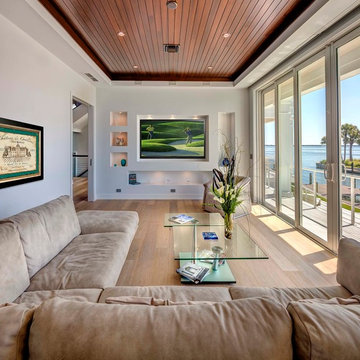
タンパにある中くらいなビーチスタイルのおしゃれなファミリールーム (淡色無垢フローリング、暖炉なし、埋込式メディアウォール) の写真
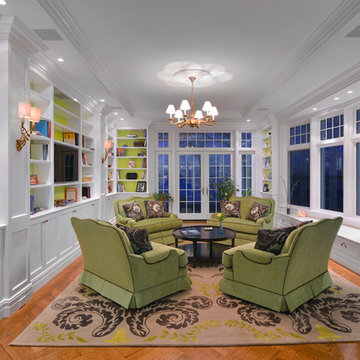
Ric Marder
ニューヨークにあるビーチスタイルのおしゃれな独立型ファミリールーム (ライブラリー、緑の壁、無垢フローリング、暖炉なし、埋込式メディアウォール) の写真
ニューヨークにあるビーチスタイルのおしゃれな独立型ファミリールーム (ライブラリー、緑の壁、無垢フローリング、暖炉なし、埋込式メディアウォール) の写真
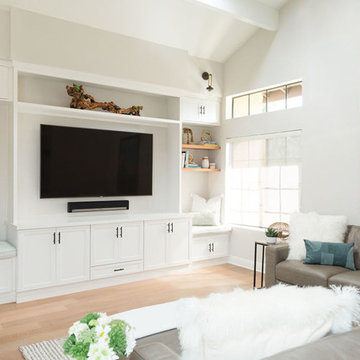
This family room was updated with a custom media built-in to store kids toys and keep the media organized. The walls were painted Benjamin Moore Balboa Mist, and white cabinets received matte black hardware and coastal rope sconces. Custom cushions were added to serve as a reading nook for the kids (but mostly, the dog sleeps there). Driftwood, succulents and air plants give texture and add life to this space. Light oak shelves are styled with beachy decor.
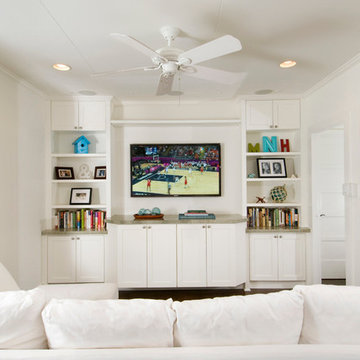
Family-room space located just off the kitchen and adjacent to the living room makes for a nice spot for television watching and light snacks. The built-in cabinetry has a place for the TV, books, and family photos. Photo credit: Hal Lum
Photo Credit: Hal Lum

This second-story addition to an already 'picture perfect' Naples home presented many challenges. The main tension between adding the many 'must haves' the client wanted on their second floor, but at the same time not overwhelming the first floor. Working with David Benner of Safety Harbor Builders was key in the design and construction process – keeping the critical aesthetic elements in check. The owners were very 'detail oriented' and actively involved throughout the process. The result was adding 924 sq ft to the 1,600 sq ft home, with the addition of a large Bonus/Game Room, Guest Suite, 1-1/2 Baths and Laundry. But most importantly — the second floor is in complete harmony with the first, it looks as it was always meant to be that way.
©Energy Smart Home Plans, Safety Harbor Builders, Glenn Hettinger Photography
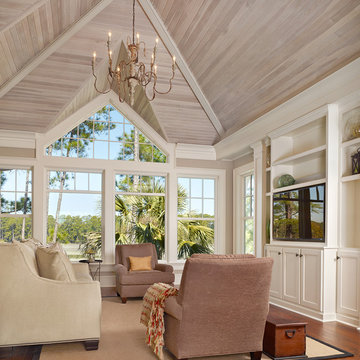
Holger Obehaus Photography LLC
チャールストンにあるビーチスタイルのおしゃれなファミリールーム (ベージュの壁、無垢フローリング、暖炉なし、埋込式メディアウォール) の写真
チャールストンにあるビーチスタイルのおしゃれなファミリールーム (ベージュの壁、無垢フローリング、暖炉なし、埋込式メディアウォール) の写真
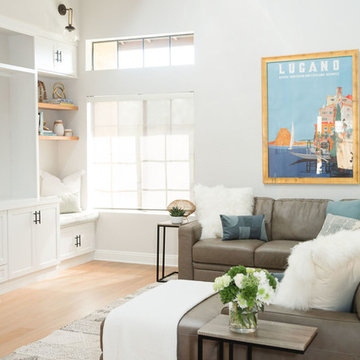
This family room was updated with a custom media built-in to store kids toys and keep the media organized. The walls were painted Benjamin Moore Balboa Mist, and white cabinets received matte black hardware and coastal rope sconces. Custom cushions were added to serve as a reading nook for the kids (but mostly, the dog sleeps there). Driftwood, succulents and air plants give texture and add life to this space. Light oak shelves are styled with beachy decor.
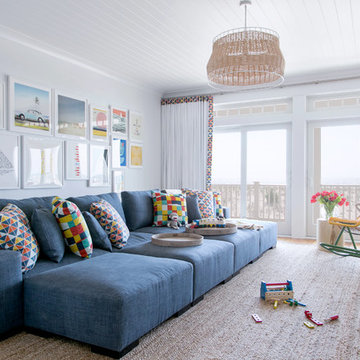
Interior Design, Custom Furniture Design, & Art Curation by Chango & Co.
Photography by Raquel Langworthy
Shop the Beach Haven Waterfront accessories at the Chango Shop!
ビーチスタイルのファミリールーム (暖炉なし、埋込式メディアウォール) の写真
1



