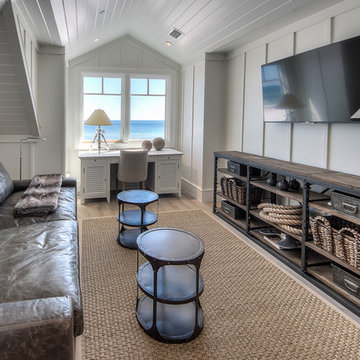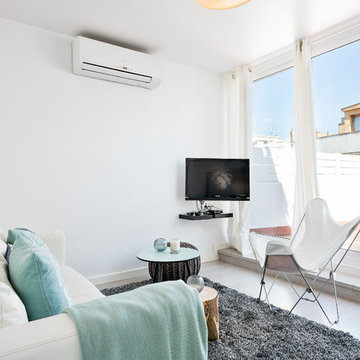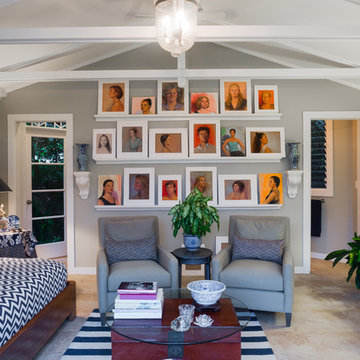小さなビーチスタイルのファミリールーム (暖炉なし) の写真
絞り込み:
資材コスト
並び替え:今日の人気順
写真 1〜20 枚目(全 77 枚)
1/5
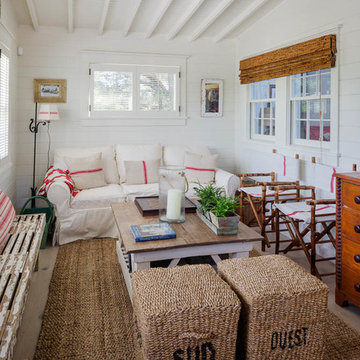
Greg Premru
ボストンにある小さなビーチスタイルのおしゃれなオープンリビング (白い壁、淡色無垢フローリング、暖炉なし、壁掛け型テレビ) の写真
ボストンにある小さなビーチスタイルのおしゃれなオープンリビング (白い壁、淡色無垢フローリング、暖炉なし、壁掛け型テレビ) の写真
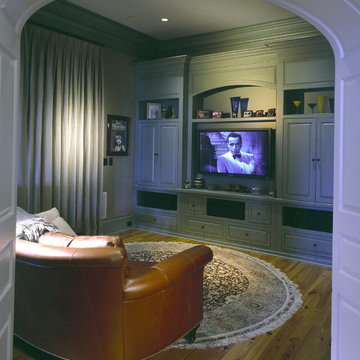
Rion Rizzo, Creative Sources Photography
チャールストンにある高級な小さなビーチスタイルのおしゃれな独立型ファミリールーム (緑の壁、無垢フローリング、暖炉なし、壁掛け型テレビ) の写真
チャールストンにある高級な小さなビーチスタイルのおしゃれな独立型ファミリールーム (緑の壁、無垢フローリング、暖炉なし、壁掛け型テレビ) の写真
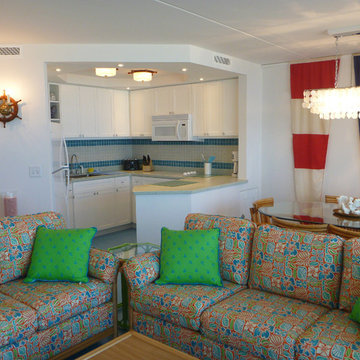
Rene Robert Mueller Architect + Planner
他の地域にある高級な小さなビーチスタイルのおしゃれなオープンリビング (白い壁、暖炉なし、内蔵型テレビ) の写真
他の地域にある高級な小さなビーチスタイルのおしゃれなオープンリビング (白い壁、暖炉なし、内蔵型テレビ) の写真
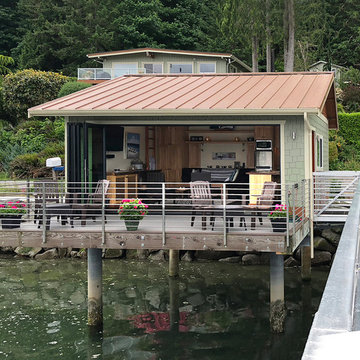
A 1930’s boathouse is renewed with an updated space and new pier, everything inside is new. Some new features include: NanaWalls, tall glass doors fold open completely onto a new deck, a working kitchen with an island that houses a hydraulic can swivel and move around on a whim, a sofa sleeper has double function, a TV is on a swing arm, and tables transform and combine for different needs. It’s a small space everything had to be multi-functional. Storage is a premium, a handcrafted ladder displays quilts when its not being used to access a loft space in a dropped ceiling. With nautical touches the revitalized boathouse shed is now a great place to entertain and watch the sun set on the water.
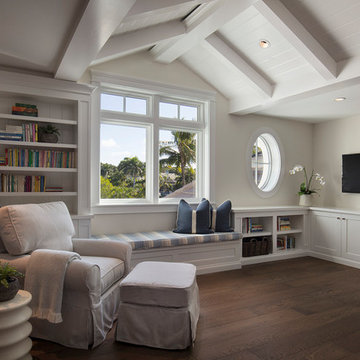
The perfect place to find a quiet moment and daydream!
タンパにある高級な小さなビーチスタイルのおしゃれなロフトリビング (ライブラリー、黒い壁、淡色無垢フローリング、暖炉なし、壁掛け型テレビ、ベージュの床) の写真
タンパにある高級な小さなビーチスタイルのおしゃれなロフトリビング (ライブラリー、黒い壁、淡色無垢フローリング、暖炉なし、壁掛け型テレビ、ベージュの床) の写真
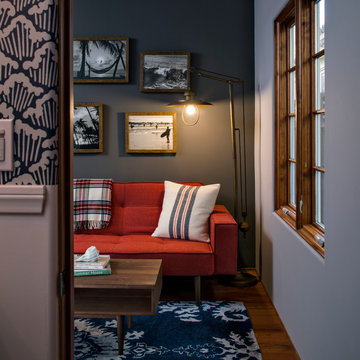
This adorable beach cottage is in the heart of the village of La Jolla in San Diego. The goals were to brighten up the space and be the perfect beach get-away for the client whose permanent residence is in Arizona. Some of the ways we achieved the goals was to place an extra high custom board and batten in the great room and by refinishing the kitchen cabinets (which were in excellent shape) white. We created interest through extreme proportions and contrast. Though there are a lot of white elements, they are all offset by a smaller portion of very dark elements. We also played with texture and pattern through wallpaper, natural reclaimed wood elements and rugs. This was all kept in balance by using a simplified color palate minimal layering.
I am so grateful for this client as they were extremely trusting and open to ideas. To see what the space looked like before the remodel you can go to the gallery page of the website www.cmnaturaldesigns.com
Photography by: Chipper Hatter
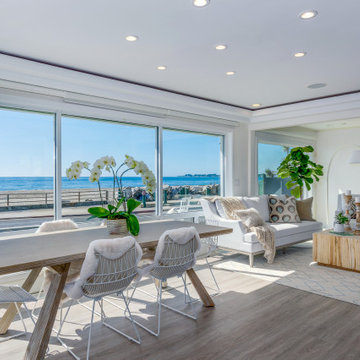
This beach home was originally built in 1936. It's a great property, just steps from the sand, but it needed a major overhaul from the foundation to a new copper roof. Inside, we designed and created an open concept living, kitchen and dining area, perfect for hosting or lounging. The result? A home remodel that surpassed the homeowner's dreams.
Outside, adding a custom shower and quality materials like Trex decking added function and style to the exterior. And with panoramic views like these, you want to spend as much time outdoors as possible!
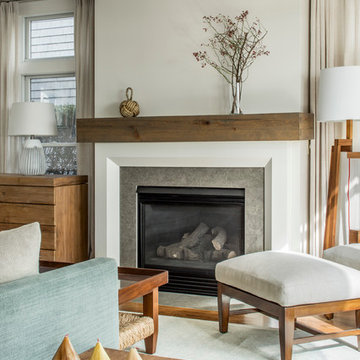
TEAM ///
Architect: LDa Architecture & Interiors ///
Interior Design: Kennerknecht Design Group ///
Builder: Macomber Carpentry & Construction ///
Photographer: Sean Litchfield Photography ///
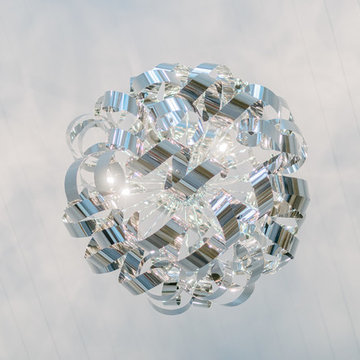
This Georgian Bay waterfront beach home is 4,500 sqft and features 5 bedrooms, 3.5 baths, office, gym, media room, main floor and upper floor great rooms with vaulted ceilings and a custom kitchen.
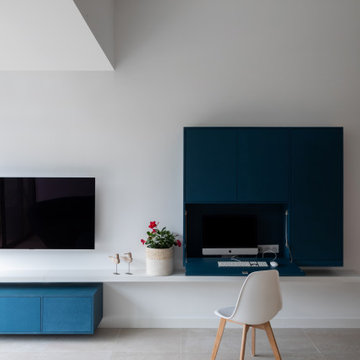
Situé dans une pinède sur fond bleu, cet appartement plonge ses propriétaires en vacances dès leur arrivée. Les espaces s’articulent autour de jeux de niveaux et de transparence. Les matériaux s'inspirent de la méditerranée et son artisanat. Désormais, cet appartement de 56 m² peut accueillir 7 voyageurs confortablement pour un séjour hors du temps.
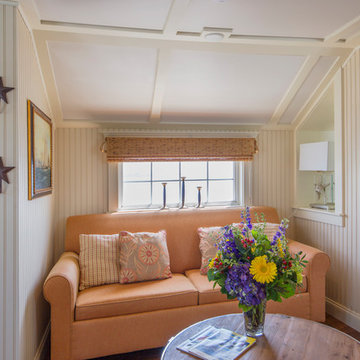
Suite on the water renovation
高級な小さなビーチスタイルのおしゃれなオープンリビング (濃色無垢フローリング、壁掛け型テレビ、茶色い床、ベージュの壁、暖炉なし) の写真
高級な小さなビーチスタイルのおしゃれなオープンリビング (濃色無垢フローリング、壁掛け型テレビ、茶色い床、ベージュの壁、暖炉なし) の写真
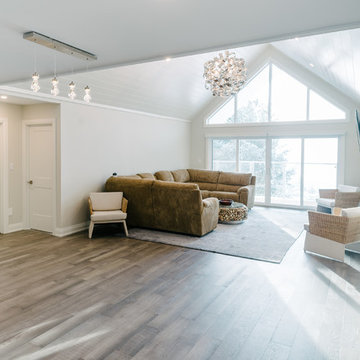
This Georgian Bay waterfront beach home is 4,500 sqft and features 5 bedrooms, 3.5 baths, office, gym, media room, main floor and upper floor great rooms with vaulted ceilings and a custom kitchen.
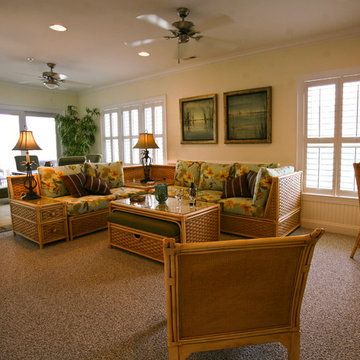
This small condo offers large living. With seating for 11 in the family room, a storage ottoman can be pulled out to provide more! Lots of fun and function for a small space.
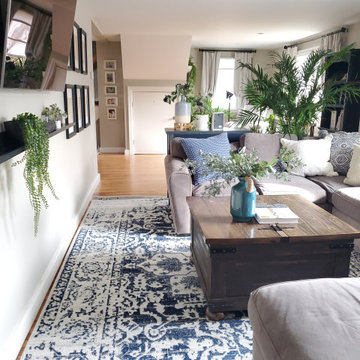
The "Nautical Green Living" project was a residential project that included an open living room space, dining room, and entryway. The client struggled with creating an inviting open room without it being cluttered. By diving the room into functional sections, the reading nook, entertainment, and small office area, we created a multi-functional space filled with green life and nautical vibes.
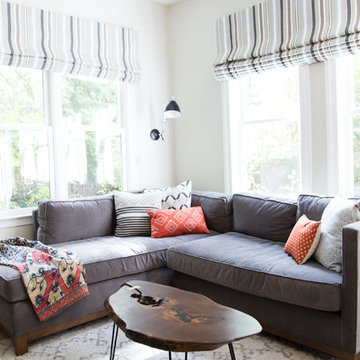
Ashley Largesse Photography
ボストンにあるお手頃価格の小さなビーチスタイルのおしゃれなオープンリビング (白い壁、淡色無垢フローリング、暖炉なし、壁掛け型テレビ) の写真
ボストンにあるお手頃価格の小さなビーチスタイルのおしゃれなオープンリビング (白い壁、淡色無垢フローリング、暖炉なし、壁掛け型テレビ) の写真
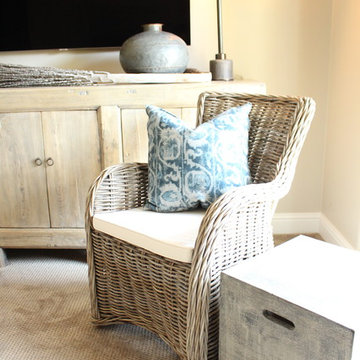
This family room sits between the two downstairs bedrooms in this beach-style, family vacation home.
サンルイスオビスポにある高級な小さなビーチスタイルのおしゃれな独立型ファミリールーム (ベージュの壁、カーペット敷き、暖炉なし、壁掛け型テレビ、白い床) の写真
サンルイスオビスポにある高級な小さなビーチスタイルのおしゃれな独立型ファミリールーム (ベージュの壁、カーペット敷き、暖炉なし、壁掛け型テレビ、白い床) の写真
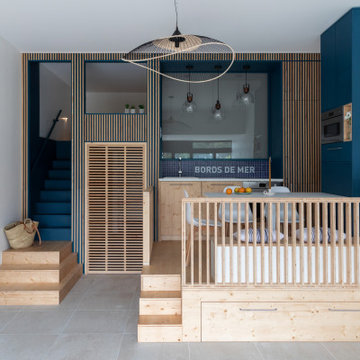
Situé dans une pinède sur fond bleu, cet appartement plonge ses propriétaires en vacances dès leur arrivée. Les espaces s’articulent autour de jeux de niveaux et de transparence. Les matériaux s'inspirent de la méditerranée et son artisanat. Désormais, cet appartement de 56 m² peut accueillir 7 voyageurs confortablement pour un séjour hors du temps.
小さなビーチスタイルのファミリールーム (暖炉なし) の写真
1
