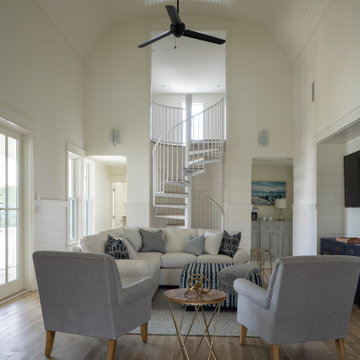低価格の、高級なブラウンのビーチスタイルのファミリールーム (全タイプの天井の仕上げ) の写真
絞り込み:
資材コスト
並び替え:今日の人気順
写真 1〜20 枚目(全 22 枚)

In the great room, special attention was paid to the ceiling detail, where square box beams “picture frame” painted wooden planks, creating interest and subtle contrast. A custom built-in flanks the right side of the fireplace and includes a television cabinet as well as wood storage.
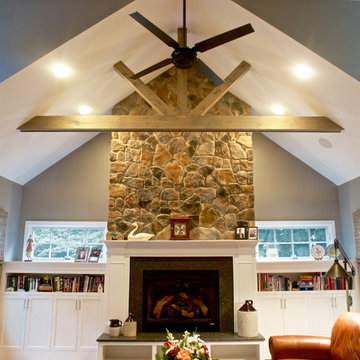
The addition off the back of the house created an oversized family room. The sunken steps creates an architectural design that makes a space feel separate but still open - a look and feel our clients were looking to achieve.
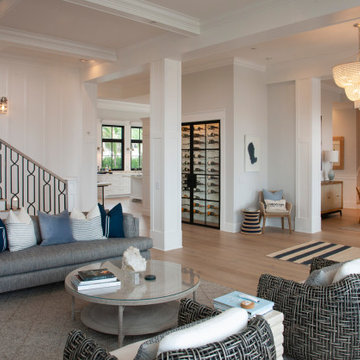
Greatroom that opens to Kitchen and Dining
サンディエゴにある高級な広いビーチスタイルのおしゃれなオープンリビング (白い壁、淡色無垢フローリング、ベージュの床、格子天井、パネル壁) の写真
サンディエゴにある高級な広いビーチスタイルのおしゃれなオープンリビング (白い壁、淡色無垢フローリング、ベージュの床、格子天井、パネル壁) の写真

We took advantage of the double volume ceiling height in the living room and added millwork to the stone fireplace, a reclaimed wood beam and a gorgeous, chandelier. The sliding doors lead out to the sundeck and the lake beyond. TV's mounted above fireplaces tend to be a little high for comfortable viewing from the sofa, so this tv is mounted on a pull down bracket for use when the fireplace is not turned on. Floating white oak shelves replaced upper cabinets above the bar area.
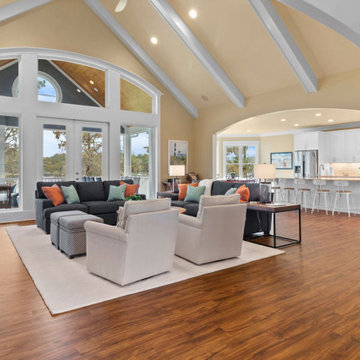
Beautiful vaulted beamed ceiling with large fixed windows overlooking a screened porch on the river. Built in cabinets and gas fireplace with glass tile surround and custom wood surround. Wall mounted flat screen painting tv. The flooring is Luxury Vinyl Tile but you'd swear it was real Acacia Wood because it's absolutely beautiful.
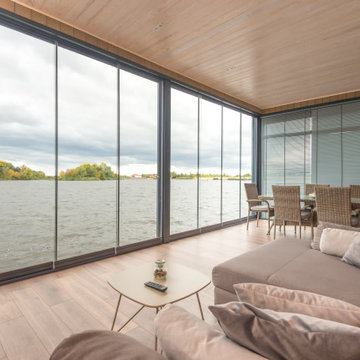
Cette magnifique baie-vitrée en verre clair 10mm offre une vue imprenable sur un petit lac. Il permet une entrée exceptionnelle de la lumière dans toute la pièce intérieure. Vous pouvez fabriquer votre baie-vitré sur-mesure en fonction de votre besoin, même les plus spécifiques sur glassfonster.fr
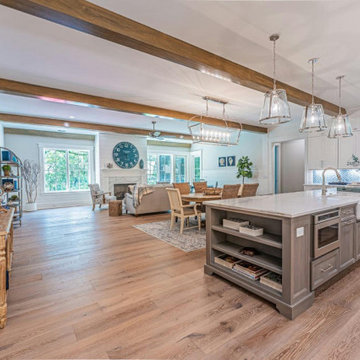
You have a spacious and comfortable great room for your family and guests to enjoy.
他の地域にある高級な中くらいなビーチスタイルのおしゃれなオープンリビング (グレーの壁、無垢フローリング、茶色い床、表し梁、塗装板張りの壁) の写真
他の地域にある高級な中くらいなビーチスタイルのおしゃれなオープンリビング (グレーの壁、無垢フローリング、茶色い床、表し梁、塗装板張りの壁) の写真
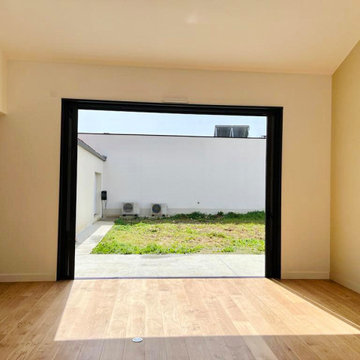
パリにある高級な広いビーチスタイルのおしゃれなオープンリビング (ベージュの壁、淡色無垢フローリング、薪ストーブ、金属の暖炉まわり、茶色い床、表し梁) の写真
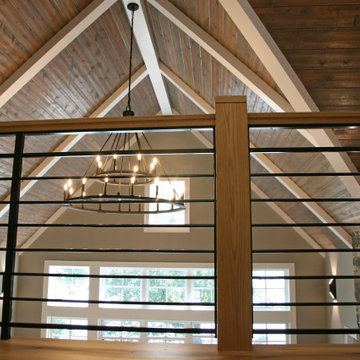
The stained wood vaulted ceiling is accented with painted wood beams. The mix of materials is warming and welcoming and makes for a GREAT room experience from top to bottom. This is the veiw coming up the stairs to the lofted bedrooms.
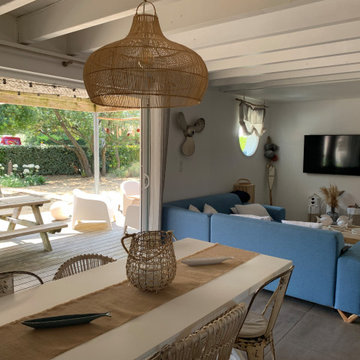
Maison de vacance dans les Landes
ボルドーにある高級な中くらいなビーチスタイルのおしゃれなオープンリビング (白い壁、セラミックタイルの床、暖炉なし、壁掛け型テレビ、グレーの床、板張り天井) の写真
ボルドーにある高級な中くらいなビーチスタイルのおしゃれなオープンリビング (白い壁、セラミックタイルの床、暖炉なし、壁掛け型テレビ、グレーの床、板張り天井) の写真
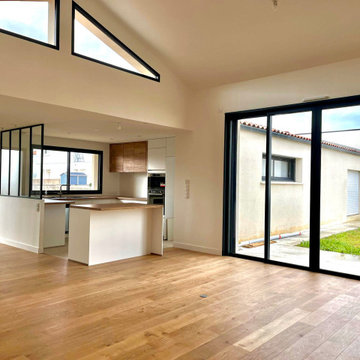
パリにある高級な広いビーチスタイルのおしゃれなオープンリビング (ベージュの壁、淡色無垢フローリング、薪ストーブ、金属の暖炉まわり、茶色い床、表し梁) の写真

The addition off the back of the house created an oversized family room. The sunken steps creates an architectural design that makes a space feel separate but still open - a look and feel our clients were looking to achieve.
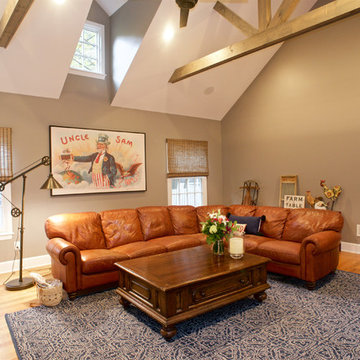
The addition off the back of the house created an oversized family room. The sunken steps creates an architectural design that makes a space feel separate but still open - a look and feel our clients were looking to achieve.
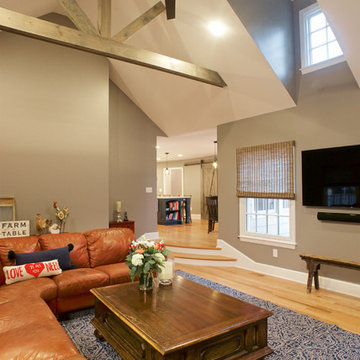
The addition off the back of the house created an oversized family room. The sunken steps creates an architectural design that makes a space feel separate but still open - a look and feel our clients were looking to achieve.
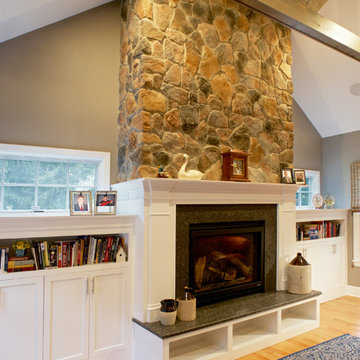
The addition off the back of the house created an oversized family room. The sunken steps creates an architectural design that makes a space feel separate but still open - a look and feel our clients were looking to achieve.
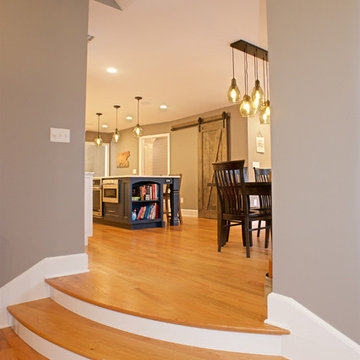
The addition off the back of the house created an oversized family room. The sunken steps creates an architectural design that makes a space feel separate but still open - a look and feel our clients were looking to achieve.
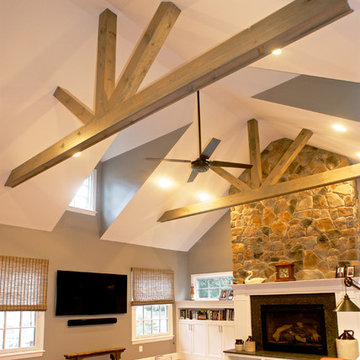
The addition off the back of the house created an oversized family room. The sunken steps creates an architectural design that makes a space feel separate but still open - a look and feel our clients were looking to achieve.
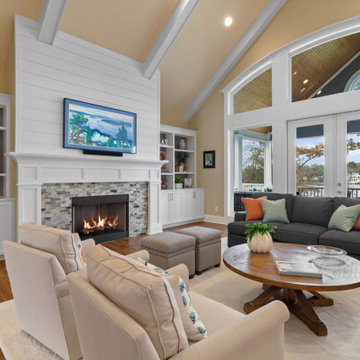
Beautiful vaulted beamed ceiling with large fixed windows overlooking a screened porch on the river. Built in cabinets and gas fireplace with glass tile surround and custom wood surround. Wall mounted flat screen painting tv. The flooring is Luxury Vinyl Tile but you'd swear it was real Acacia Wood because it's absolutely beautiful.
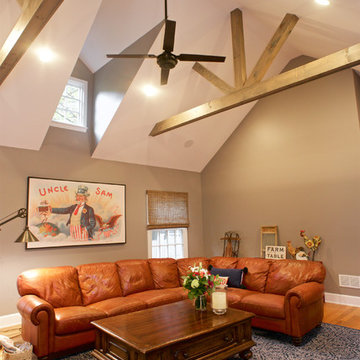
The addition off the back of the house created an oversized family room. The sunken steps creates an architectural design that makes a space feel separate but still open - a look and feel our clients were looking to achieve.
低価格の、高級なブラウンのビーチスタイルのファミリールーム (全タイプの天井の仕上げ) の写真
1
