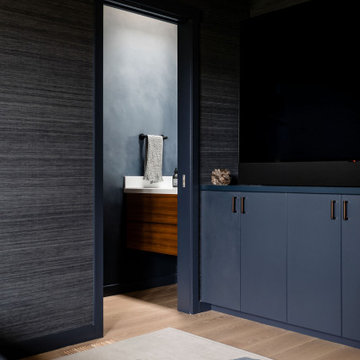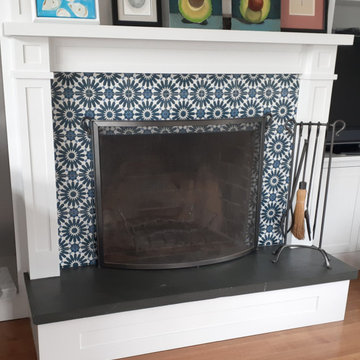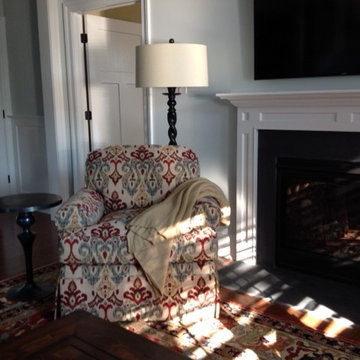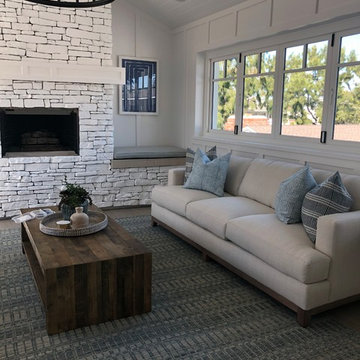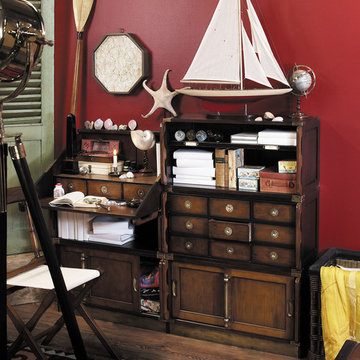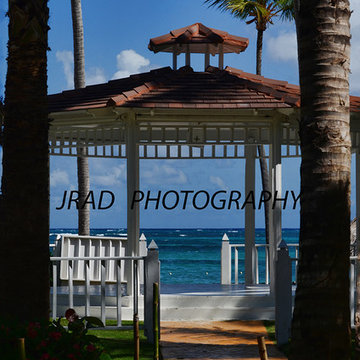お手頃価格の黒いビーチスタイルのファミリールームの写真
絞り込み:
資材コスト
並び替え:今日の人気順
写真 1〜20 枚目(全 29 枚)
1/4

Photos by: Bob Gothard
ボストンにあるお手頃価格の中くらいなビーチスタイルのおしゃれなオープンリビング (グレーの壁、濃色無垢フローリング、埋込式メディアウォール、茶色い床、青いソファ) の写真
ボストンにあるお手頃価格の中くらいなビーチスタイルのおしゃれなオープンリビング (グレーの壁、濃色無垢フローリング、埋込式メディアウォール、茶色い床、青いソファ) の写真
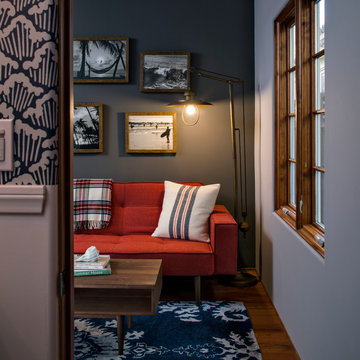
This adorable beach cottage is in the heart of the village of La Jolla in San Diego. The goals were to brighten up the space and be the perfect beach get-away for the client whose permanent residence is in Arizona. Some of the ways we achieved the goals was to place an extra high custom board and batten in the great room and by refinishing the kitchen cabinets (which were in excellent shape) white. We created interest through extreme proportions and contrast. Though there are a lot of white elements, they are all offset by a smaller portion of very dark elements. We also played with texture and pattern through wallpaper, natural reclaimed wood elements and rugs. This was all kept in balance by using a simplified color palate minimal layering.
I am so grateful for this client as they were extremely trusting and open to ideas. To see what the space looked like before the remodel you can go to the gallery page of the website www.cmnaturaldesigns.com
Photography by: Chipper Hatter
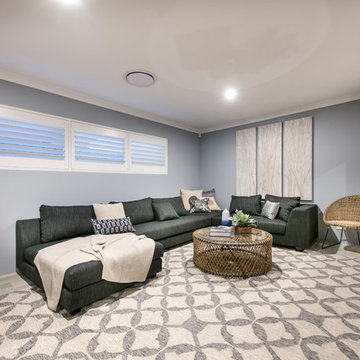
Home Theatre
パースにあるお手頃価格のビーチスタイルのおしゃれなファミリールーム (壁掛け型テレビ、グレーの壁、セラミックタイルの床、マルチカラーの床) の写真
パースにあるお手頃価格のビーチスタイルのおしゃれなファミリールーム (壁掛け型テレビ、グレーの壁、セラミックタイルの床、マルチカラーの床) の写真

Installation of a gas fireplace in a family room: This design is painted tumbled brick with solid red oak mantle. The owner wanted shiplap to extend upward from the mantle and tie into the ceiling. The stack was designed to carry up through the roof to provide proper ventilation in a coastal environment. The Household WIFI/Sonos/Surround sound system is integrated behind the TV.
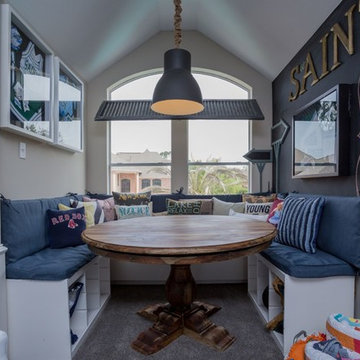
Savannah Montgomery
タンパにあるお手頃価格の小さなビーチスタイルのおしゃれな独立型ファミリールーム (ゲームルーム、グレーの壁、カーペット敷き、埋込式メディアウォール、グレーの床) の写真
タンパにあるお手頃価格の小さなビーチスタイルのおしゃれな独立型ファミリールーム (ゲームルーム、グレーの壁、カーペット敷き、埋込式メディアウォール、グレーの床) の写真
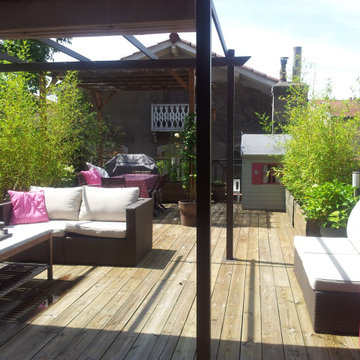
Propriétaires d’un appartement atypique sur les hauteurs de Lyon, mes clients souhaitaient repenser leurs espaces de jour, séjour et cuisine.
Cet appartement sur la colline de Fourvière, dans le quartier de St Just, bénéficiait déjà de beaux atouts : une belle hauteur sous le magnifique plafond à la Française et une terrasse avec une petite véranda. Mais l’agencement d’origine (avant projet) ne mettaient pas en valeur ces atouts : volumes écrasés par une mezzanine imposante, murs sombres, cuisine et rangements peu ergonomiques. Le cahier des charges s’est construit logiquement : ramener de la clarté, libérer les espaces, agrandir la véranda, créer des rangements et placer la cuisine au coeur du projet.
La première étape a donc été d’agrandir la véranda sur toute la largeur de la terrasse pour gagner en surface habitable. Ce nouvel espace ainsi créé a permis d'étirer la cuisine avec un long plan de travail pour faire office de table de repas. Plus besoin de salle à manger ! Placée au plus proche de la terrasse et bénéficiant d’un apport de lumière maximum, la cuisine/salle à manger pouvant accueillir 8 convives est devenue le coeur de l’appartement et gagne en convivialité et confort.
L’ancienne mezzanine avec son épais garde-corps en bois a été déposée, libérant ainsi les volumes du séjour et dégageant le plafond à la Française, typique des appartements lyonnais anciens. Seul le cube abritant la salle de bains a été conservé. Le toit de ce cube fait office de couchage d’appoint pour les amis de passage ... et de « cave-à-vin-garde-corps » original !
Placée en périphérie de la pièce et réalisée sur-mesure, une structure porteuse, intégrant des placards très pratiques, masque les gaines techniques et la chaudière, décuple la capacité de rangements et dessine une jolie ligne à cette pièce de vie spacieuse. Une déclinaison de bleu placée sur les murs et le plafond de cet agencement menuisé accentue l’effet « alcôve » des accès menant à la porte d’entrée et aux chambres.
Côté matériaux, le parquet en chêne massif avec ses larges lattes apporte beaucoup de douceur et contraste avec le plafond aux poutres plus sombres. Le bois s’invite aussi par petites touches dans la cuisine toute blanche : le « coup de torchon » en crédence et le grand plateau accentuent les lignes horizontales. Ce plateau semble comme suspendu grâce à son piètement en verre sécurit, parfait pour laisser filtrer la lumière et laisser filer le regard depuis l’entrée jusqu’à la terrasse !
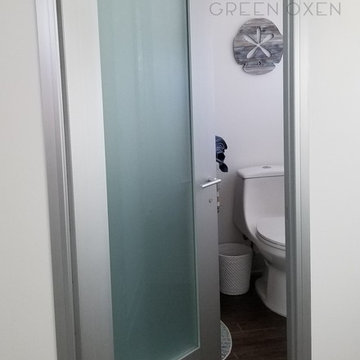
Koli Modern Aluminum Semi Frameless bathroom Door with Frosted Glass insert accented by Green Oxen's Aluminum baseboards.
マイアミにあるお手頃価格の中くらいなビーチスタイルのおしゃれなファミリールームの写真
マイアミにあるお手頃価格の中くらいなビーチスタイルのおしゃれなファミリールームの写真
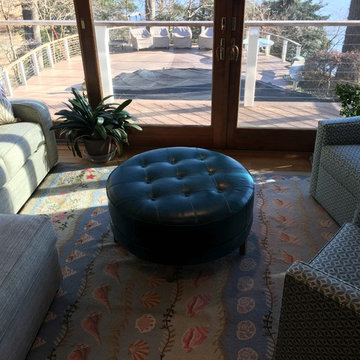
Drawing inspiration from an existing Claire Murray rug helped create this cozy and inviting space. Being able to enjoy a morning cup of coffee and enjoy the beautiful water view is exactly what the client wanted and now she has a place to wake up each morning and entertain friends and family as well.
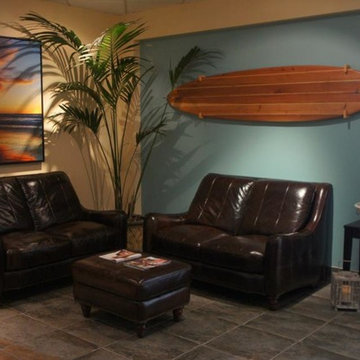
Wall hung decorative 5' surfboard
ロサンゼルスにあるお手頃価格の広いビーチスタイルのおしゃれな独立型ファミリールーム (青い壁、セラミックタイルの床) の写真
ロサンゼルスにあるお手頃価格の広いビーチスタイルのおしゃれな独立型ファミリールーム (青い壁、セラミックタイルの床) の写真
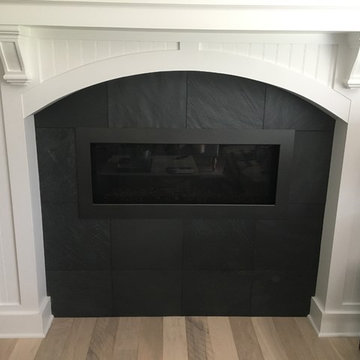
Slate tile fireplace with wood columns to the ceiling. Detailed mantel with corbel brackets. Beadboard recessed panels. Arched wood surround head.
ミルウォーキーにあるお手頃価格の小さなビーチスタイルのおしゃれなオープンリビング (青い壁、淡色無垢フローリング、標準型暖炉、木材の暖炉まわり、テレビなし、ベージュの床) の写真
ミルウォーキーにあるお手頃価格の小さなビーチスタイルのおしゃれなオープンリビング (青い壁、淡色無垢フローリング、標準型暖炉、木材の暖炉まわり、テレビなし、ベージュの床) の写真
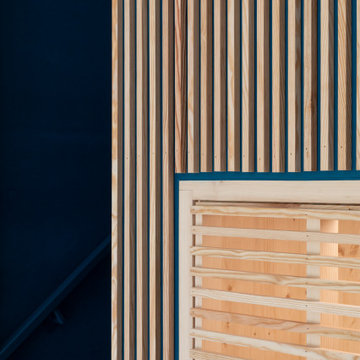
Situé dans une pinède sur fond bleu, cet appartement plonge ses propriétaires en vacances dès leur arrivée. Les espaces s’articulent autour de jeux de niveaux et de transparence. Les matériaux s'inspirent de la méditerranée et son artisanat. Désormais, cet appartement de 56 m² peut accueillir 7 voyageurs confortablement pour un séjour hors du temps.
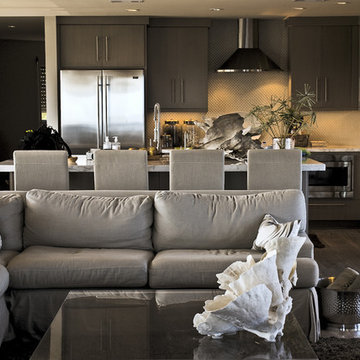
ヒューストンにあるお手頃価格の中くらいなビーチスタイルのおしゃれなオープンリビング (ベージュの壁、淡色無垢フローリング) の写真
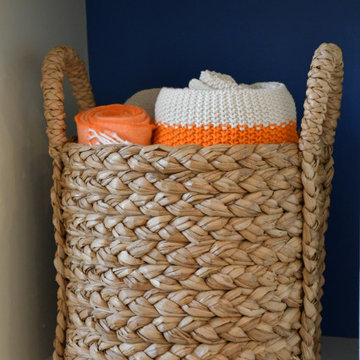
インディアナポリスにあるお手頃価格の中くらいなビーチスタイルのおしゃれなオープンリビング (白い壁、カーペット敷き、両方向型暖炉、タイルの暖炉まわり、壁掛け型テレビ、白い床) の写真
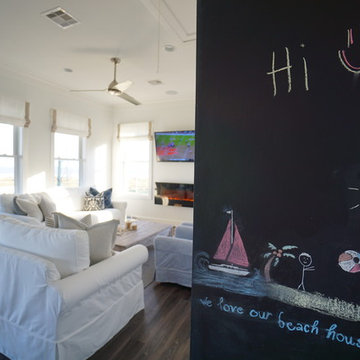
ヒューストンにあるお手頃価格の中くらいなビーチスタイルのおしゃれなオープンリビング (白い壁、クッションフロア、横長型暖炉、壁掛け型テレビ) の写真
お手頃価格の黒いビーチスタイルのファミリールームの写真
1
