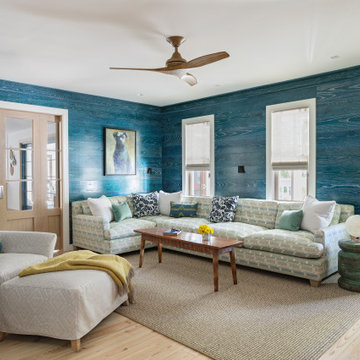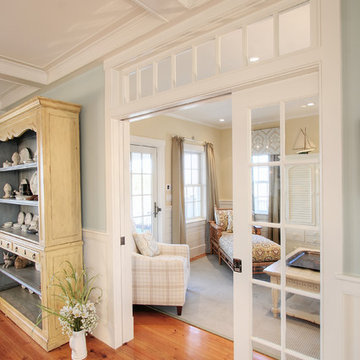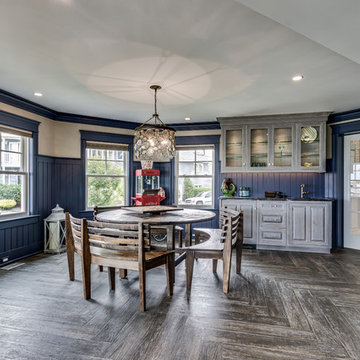ラグジュアリーなビーチスタイルのファミリールーム (青い壁) の写真
絞り込み:
資材コスト
並び替え:今日の人気順
写真 1〜20 枚目(全 44 枚)
1/4
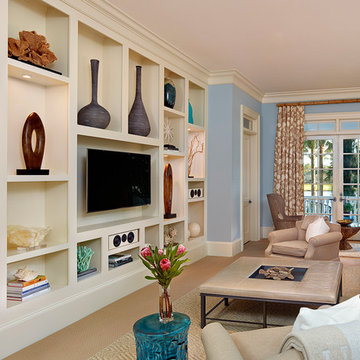
Photo Credit: Holger Obenaus Photography LLC.
チャールストンにあるラグジュアリーな広いビーチスタイルのおしゃれな独立型ファミリールーム (壁掛け型テレビ、青い壁、カーペット敷き、ベージュの床、青いソファ) の写真
チャールストンにあるラグジュアリーな広いビーチスタイルのおしゃれな独立型ファミリールーム (壁掛け型テレビ、青い壁、カーペット敷き、ベージュの床、青いソファ) の写真
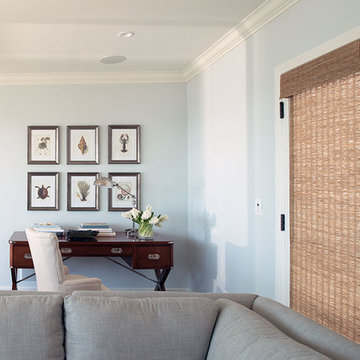
Catherine Tighe
ロサンゼルスにあるラグジュアリーな広いビーチスタイルのおしゃれな独立型ファミリールーム (青い壁、濃色無垢フローリング) の写真
ロサンゼルスにあるラグジュアリーな広いビーチスタイルのおしゃれな独立型ファミリールーム (青い壁、濃色無垢フローリング) の写真
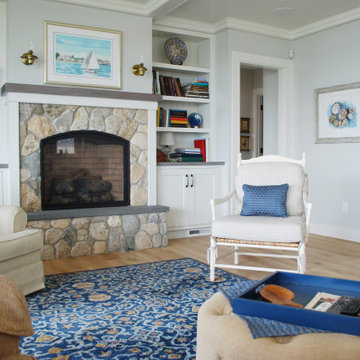
プロビデンスにあるラグジュアリーな広いビーチスタイルのおしゃれなオープンリビング (青い壁、淡色無垢フローリング、標準型暖炉、石材の暖炉まわり、塗装板張りの天井) の写真

Transitional/Coastal designed family room space. With custom white linen slipcover sofa in the L-Shape. How gorgeous are these custom Thibaut pattern X-benches along with the navy linen oversize custom tufted ottoman. Lets not forget these custom pillows all to bring in the Coastal vibes our client wished for. Designed by DLT Interiors-Debbie Travin
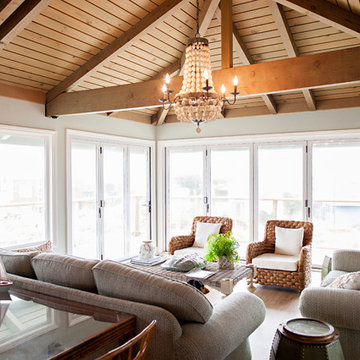
by What Shanni Saw
サンフランシスコにあるラグジュアリーな中くらいなビーチスタイルのおしゃれなオープンリビング (ゲームルーム、青い壁、濃色無垢フローリング、標準型暖炉、木材の暖炉まわり、壁掛け型テレビ) の写真
サンフランシスコにあるラグジュアリーな中くらいなビーチスタイルのおしゃれなオープンリビング (ゲームルーム、青い壁、濃色無垢フローリング、標準型暖炉、木材の暖炉まわり、壁掛け型テレビ) の写真
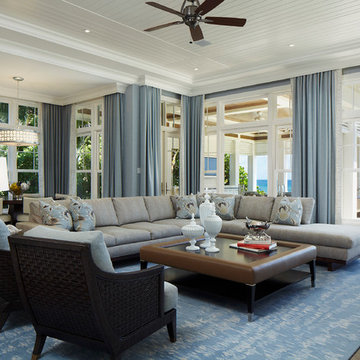
This photo was featured in Florida Design Magazine.
The family room features a 1x6 tongue and grove white enamel wood ceiling, ceiling drapery pockets, 8 inch wide American Walnut wood flooring, transom windows and French doors and crown molding. The interior design, by Susan Lachance Interior Design added McGuire’s deeply stained, woven wicker chairs from Baker Knapp & Tubbs. In the alcove is a circular pendant from Fine Art Lamps. The exterior porch features aluminum shutter panels and a stained wood ceiling.
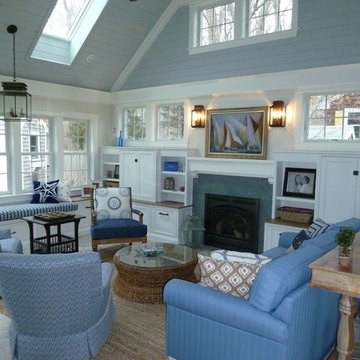
This sunroom addition brings in lots of light with the clerestory windows and skylights. The finishes and fabrics offer a hint of Summer at the Ocean, with their colors and patterns.
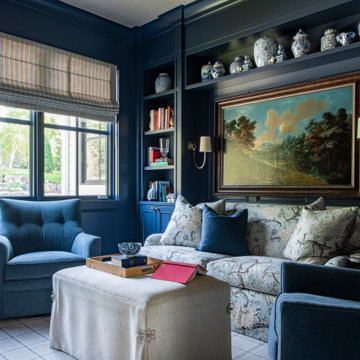
Builder: Michels Homes
Interior Design: Talla Skogmo Interior Design
Cabinetry Design: Megan at Michels Homes
Photography: Scott Amundson Photography
ミネアポリスにあるラグジュアリーな中くらいなビーチスタイルのおしゃれな独立型ファミリールーム (ライブラリー、青い壁、カーペット敷き、埋込式メディアウォール、マルチカラーの床、パネル壁) の写真
ミネアポリスにあるラグジュアリーな中くらいなビーチスタイルのおしゃれな独立型ファミリールーム (ライブラリー、青い壁、カーペット敷き、埋込式メディアウォール、マルチカラーの床、パネル壁) の写真
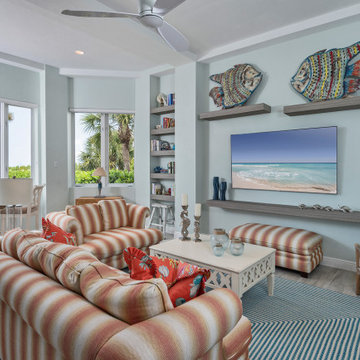
Another view of this beachfront family room showcases the multiple seating areas and options for cozy conversation or family game night! The mix of patterns in the accent chair and the accent pillows is anchored by the striped rug, sofa, and chair-and-a-half. The homeowners' artwork gave us inspiration to play with colors and textures while not distracting from the amazing views from the impact-glass windows. The colors of the sunset and the sky are reflected throughout the room.
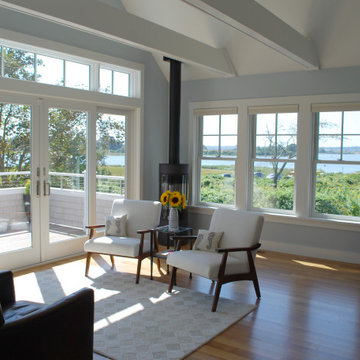
プロビデンスにあるラグジュアリーな中くらいなビーチスタイルのおしゃれなオープンリビング (青い壁、淡色無垢フローリング、コーナー設置型暖炉、金属の暖炉まわり、表し梁) の写真
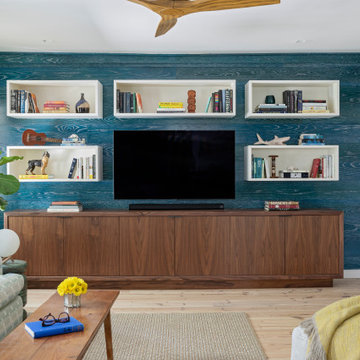
チャールストンにあるラグジュアリーな小さなビーチスタイルのおしゃれな独立型ファミリールーム (青い壁、淡色無垢フローリング、壁掛け型テレビ、板張り壁) の写真
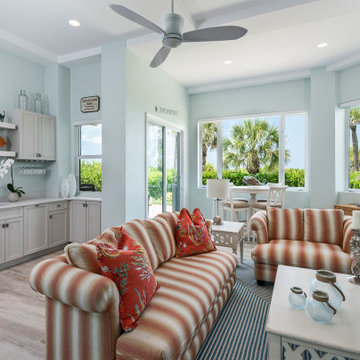
Beachfront living at its most accessible! Textured and multi-colored stripes in the media/family room mirror the textures and colors of the sunset and sea just steps outside! A wet bar with custom cabinetry and a pass-through window to the porch provide more opportunities for entertaining. It’s a perfect space to watch a film, read a book, or see the sunset!
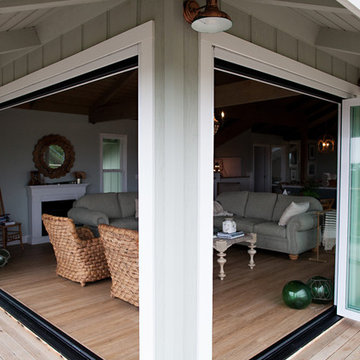
by What Shanni Saw
サンフランシスコにあるラグジュアリーな中くらいなビーチスタイルのおしゃれなオープンリビング (ゲームルーム、青い壁、濃色無垢フローリング、標準型暖炉、木材の暖炉まわり、壁掛け型テレビ) の写真
サンフランシスコにあるラグジュアリーな中くらいなビーチスタイルのおしゃれなオープンリビング (ゲームルーム、青い壁、濃色無垢フローリング、標準型暖炉、木材の暖炉まわり、壁掛け型テレビ) の写真
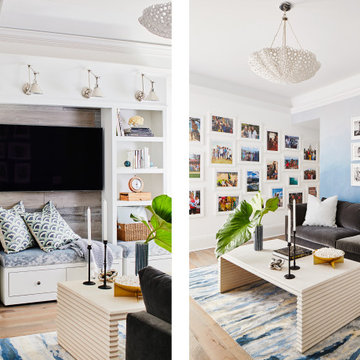
The den for this particular beach house project means family time. It’s the destination for watching a movie on the sofa or hosting a board game night. The multipurpose functionality requirements were this room’s biggest challenge. We solved this design challenge by defining a clear area for conversation and watching the television (featuring another stunning Cisco sofa and super-fun luxe bean bags for the comfiest lounging).
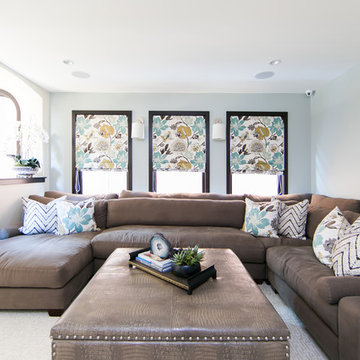
Ryan Garvin
オレンジカウンティにあるラグジュアリーな中くらいなビーチスタイルのおしゃれなオープンリビング (ゲームルーム、青い壁、カーペット敷き、石材の暖炉まわり、埋込式メディアウォール) の写真
オレンジカウンティにあるラグジュアリーな中くらいなビーチスタイルのおしゃれなオープンリビング (ゲームルーム、青い壁、カーペット敷き、石材の暖炉まわり、埋込式メディアウォール) の写真
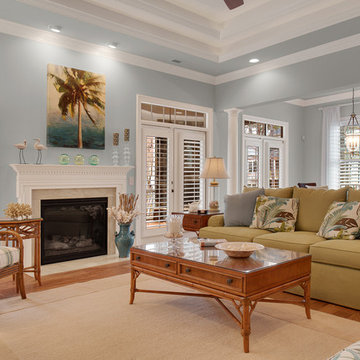
Cal Michner photographer
To incorporate the coastal theme in the family room we reflected the blue and green color tones of the dining room through the furnishings and added some coastal accents through the pillows, pictures, and accessories.
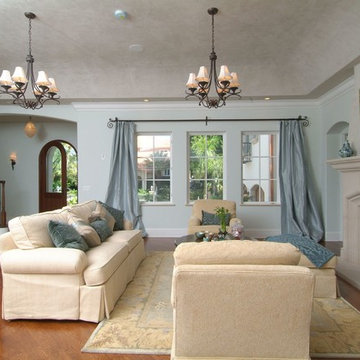
タンパにあるラグジュアリーなビーチスタイルのおしゃれなオープンリビング (青い壁、無垢フローリング、標準型暖炉、コンクリートの暖炉まわり) の写真
ラグジュアリーなビーチスタイルのファミリールーム (青い壁) の写真
1
