ラグジュアリーなビーチスタイルのファミリールーム (漆喰の暖炉まわり、石材の暖炉まわり) の写真
絞り込み:
資材コスト
並び替え:今日の人気順
写真 1〜20 枚目(全 156 枚)
1/5

他の地域にあるラグジュアリーな広いビーチスタイルのおしゃれなオープンリビング (白い壁、淡色無垢フローリング、標準型暖炉、石材の暖炉まわり、壁掛け型テレビ、茶色い床、板張り天井) の写真
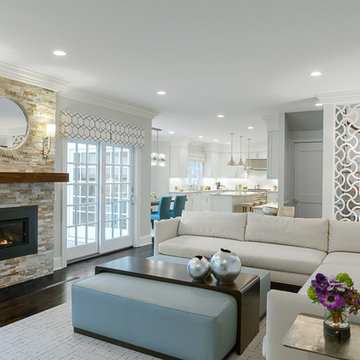
Custom media cabinet, custom sectional sofa, custom cocktail ottoman, custom area rug, stone-clad fireplace, gray, purple, black, fusia, blue, beige, cream

A lower level family room is bathed in light from the southern lake exposure. A custom stone blend was used on the fireplace. The wood paneling was reclaimed from the original cottage on the property. Criss craft pattern fabric was used to reupholster an antique wing back chair. Collected antiques and fun accessories like the paddles help reenforce the lakeside design.

Photo credits: Design Imaging Studios.
Cozy living space with extra storage. This photo featured in Houzz decorating guides... Design Debate: Is It OK to Hang the TV Over the Fireplace? http://www.houzz.com/ideabooks/73630550
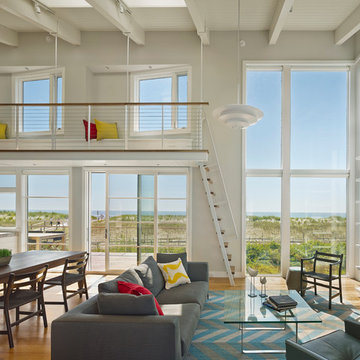
Halkin/Mason Photography
フィラデルフィアにあるラグジュアリーな中くらいなビーチスタイルのおしゃれなオープンリビング (グレーの壁、無垢フローリング、横長型暖炉、石材の暖炉まわり、埋込式メディアウォール、茶色い床) の写真
フィラデルフィアにあるラグジュアリーな中くらいなビーチスタイルのおしゃれなオープンリビング (グレーの壁、無垢フローリング、横長型暖炉、石材の暖炉まわり、埋込式メディアウォール、茶色い床) の写真
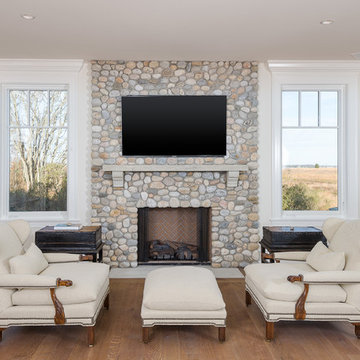
Photographed by Karol Steczkowski
ロサンゼルスにあるラグジュアリーな中くらいなビーチスタイルのおしゃれなオープンリビング (ライブラリー、標準型暖炉、石材の暖炉まわり、壁掛け型テレビ、ベージュの壁、無垢フローリング、茶色い床) の写真
ロサンゼルスにあるラグジュアリーな中くらいなビーチスタイルのおしゃれなオープンリビング (ライブラリー、標準型暖炉、石材の暖炉まわり、壁掛け型テレビ、ベージュの壁、無垢フローリング、茶色い床) の写真

Located in Old Seagrove, FL, this 1980's beach house was is steps away from the beach and a short walk from Seaside Square. Working with local general contractor, Corestruction, the existing 3 bedroom and 3 bath house was completely remodeled. Additionally, 3 more bedrooms and bathrooms were constructed over the existing garage and kitchen, staying within the original footprint. This modern coastal design focused on maximizing light and creating a comfortable and inviting home to accommodate large families vacationing at the beach. The large backyard was completely overhauled, adding a pool, limestone pavers and turf, to create a relaxing outdoor living space.

オレンジカウンティにあるラグジュアリーな広いビーチスタイルのおしゃれなオープンリビング (白い壁、淡色無垢フローリング、横長型暖炉、石材の暖炉まわり、テレビなし、ベージュの床) の写真
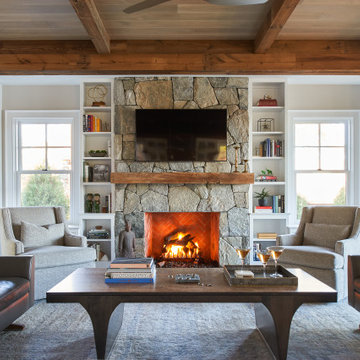
ニューヨークにあるラグジュアリーな広いビーチスタイルのおしゃれなオープンリビング (ベージュの壁、濃色無垢フローリング、標準型暖炉、石材の暖炉まわり、壁掛け型テレビ、茶色い床) の写真
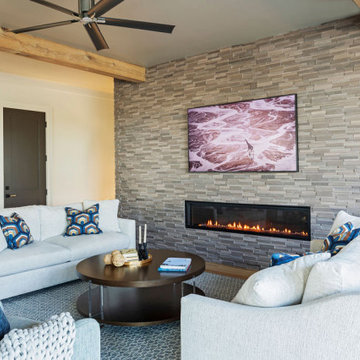
チャールストンにあるラグジュアリーな広いビーチスタイルのおしゃれなオープンリビング (ベージュの壁、淡色無垢フローリング、石材の暖炉まわり、埋込式メディアウォール、茶色い床、表し梁) の写真
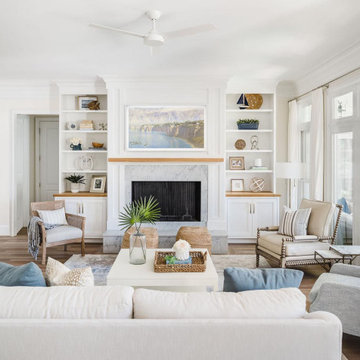
Our biggest remodel yet! We removed a wall & some windows to create this beautiful space at Lake Norman.
We also tried something new- using chemicals to bleach out the redness in the Brazilian Cherry floors.
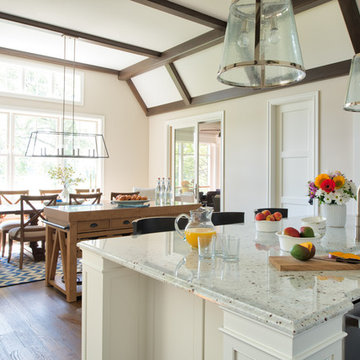
Scott Amundson
ミネアポリスにあるラグジュアリーな広いビーチスタイルのおしゃれなオープンリビング (グレーの壁、無垢フローリング、茶色い床、標準型暖炉、石材の暖炉まわり) の写真
ミネアポリスにあるラグジュアリーな広いビーチスタイルのおしゃれなオープンリビング (グレーの壁、無垢フローリング、茶色い床、標準型暖炉、石材の暖炉まわり) の写真
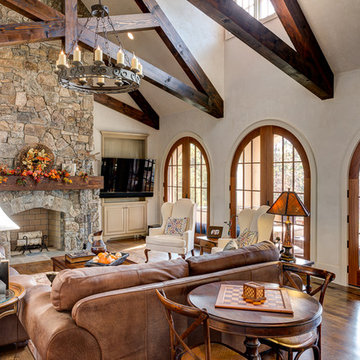
他の地域にあるラグジュアリーな広いビーチスタイルのおしゃれなオープンリビング (ライブラリー、ベージュの壁、濃色無垢フローリング、標準型暖炉、石材の暖炉まわり、壁掛け型テレビ) の写真
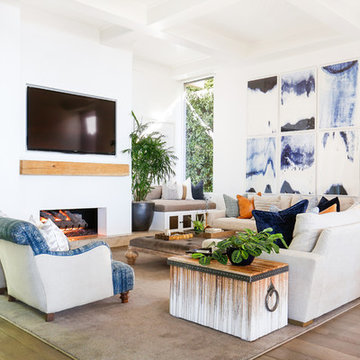
AFTER: LIVING ROOM | Renovations + Design by Blackband Design | Photography by Tessa Neustadt
オレンジカウンティにあるラグジュアリーな広いビーチスタイルのおしゃれなオープンリビング (白い壁、濃色無垢フローリング、横長型暖炉、漆喰の暖炉まわり、壁掛け型テレビ) の写真
オレンジカウンティにあるラグジュアリーな広いビーチスタイルのおしゃれなオープンリビング (白い壁、濃色無垢フローリング、横長型暖炉、漆喰の暖炉まわり、壁掛け型テレビ) の写真

Top floor family room with outstanding windows that filter the maximum amount of light into the room while you can take in the sites of unobstructed 360 degree views of water and mountains. This modern family room has water vapour fireplace, drop down Tv screen from ceiling for the ultimate TV viewing, full speaker system for home theatre inside and out. White leather modular furniture is great for hosting large crowds with teak accents. Aqua blue and green accents and silk shag area carpets adorn the room which look out to the front yards outdoor aqua glass blue 40 ft reflecting pond which is viewed from every room of this home. Open staircase with white concrete treads leads to the one of the three private living roof top decks. 40 ft x 30 foot roof top deck has complete lounging area surrounded by living grasses. Wood decking and concrete pavers trail pathways to ground the full seating area complete with fire table and music system. Enjoy the breathtaking unobstructed 360 degree views of ocean and mountain range along with entire back yard and beach for miles. John Bentley Photography - Vancouver
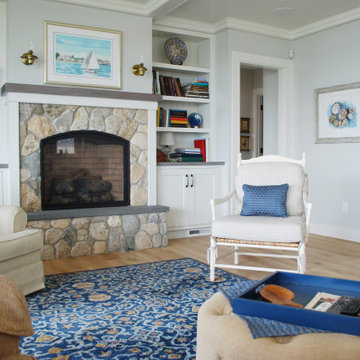
プロビデンスにあるラグジュアリーな広いビーチスタイルのおしゃれなオープンリビング (青い壁、淡色無垢フローリング、標準型暖炉、石材の暖炉まわり、塗装板張りの天井) の写真
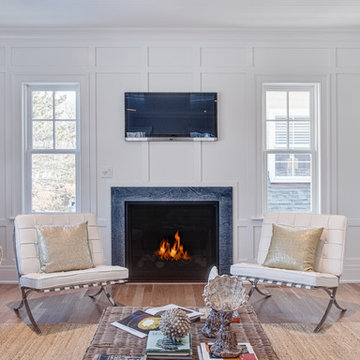
他の地域にあるラグジュアリーな広いビーチスタイルのおしゃれなオープンリビング (白い壁、淡色無垢フローリング、標準型暖炉、石材の暖炉まわり、壁掛け型テレビ、茶色い床) の写真
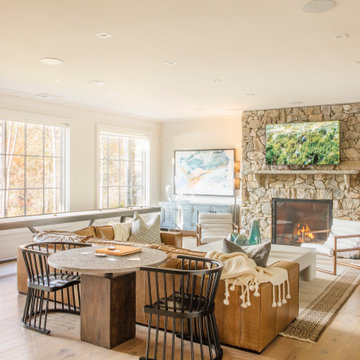
他の地域にあるラグジュアリーな広いビーチスタイルのおしゃれなオープンリビング (ゲームルーム、白い壁、淡色無垢フローリング、標準型暖炉、石材の暖炉まわり、壁掛け型テレビ、茶色い床) の写真
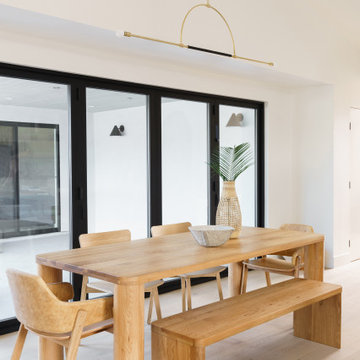
サンディエゴにあるラグジュアリーな広いビーチスタイルのおしゃれなオープンリビング (白い壁、淡色無垢フローリング、標準型暖炉、漆喰の暖炉まわり、壁掛け型テレビ、ベージュの床、三角天井) の写真

Off the dining room is a cozy family area where the family can watch TV or sit by the fireplace. Poplar beams, fieldstone fireplace, custom milled arch by Rockwood Door & Millwork, Hickory hardwood floors.
Home design by Phil Jenkins, AIA; general contracting by Martin Bros. Contracting, Inc.; interior design by Stacey Hamilton; photos by Dave Hubler Photography.
ラグジュアリーなビーチスタイルのファミリールーム (漆喰の暖炉まわり、石材の暖炉まわり) の写真
1