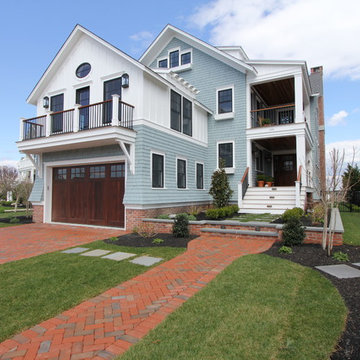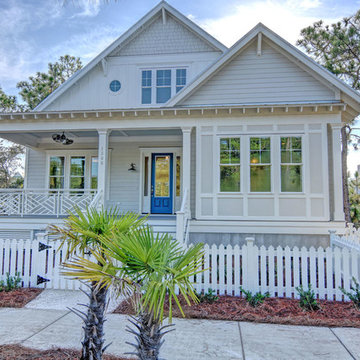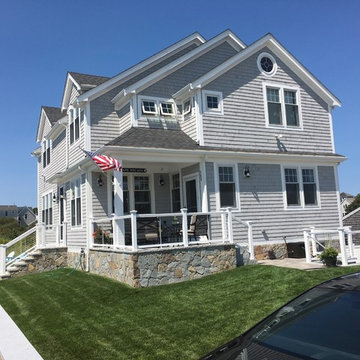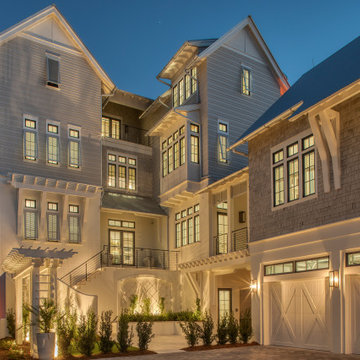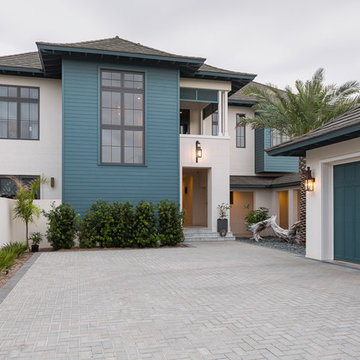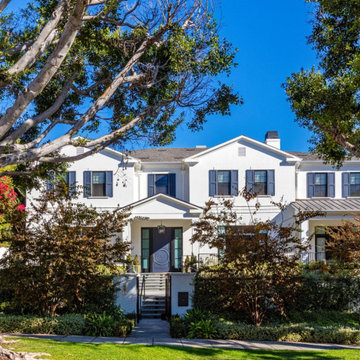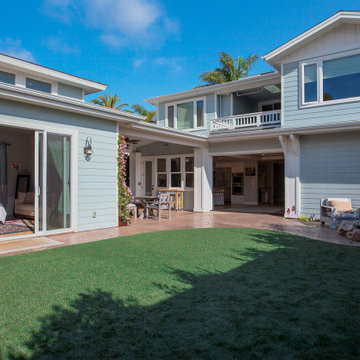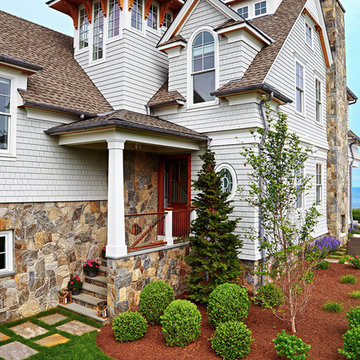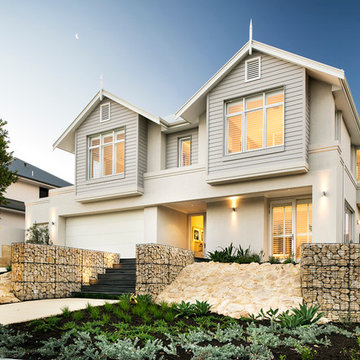ビーチスタイルの大きな家 (ガラスサイディング、混合材サイディング、漆喰サイディング) の写真
絞り込み:
資材コスト
並び替え:今日の人気順
写真 1〜20 枚目(全 1,392 枚)

Builder: Michels Homes
Interior Design: Talla Skogmo Interior Design
Cabinetry Design: Megan at Michels Homes
Photography: Scott Amundson Photography
ミネアポリスにあるラグジュアリーなビーチスタイルのおしゃれな家の外観 (混合材サイディング、ウッドシングル張り) の写真
ミネアポリスにあるラグジュアリーなビーチスタイルのおしゃれな家の外観 (混合材サイディング、ウッドシングル張り) の写真
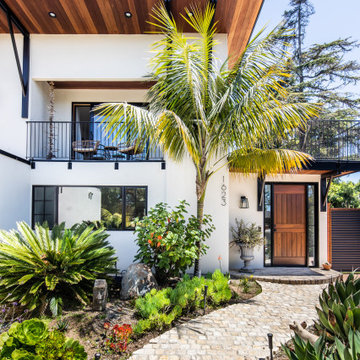
Complete exterior renovation of this 1970's home in Cardiff by the Sea. Re-configured the roof design and added new windows and doors. Our team of craftsman installed the Kayu wood soffits and used the wood for custom Dutch entry door and Garage. New accent lighting highlights the Bokara cobblestone walkway, smooth stucco finish and black metal details.
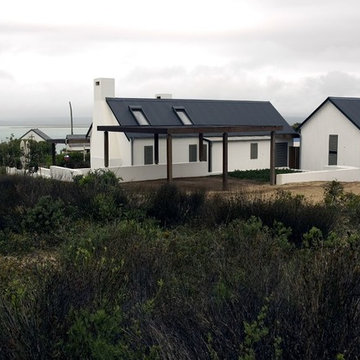
Designed for Private Clients while working at MSarchitects
他の地域にある高級なビーチスタイルのおしゃれな家の外観 (漆喰サイディング) の写真
他の地域にある高級なビーチスタイルのおしゃれな家の外観 (漆喰サイディング) の写真
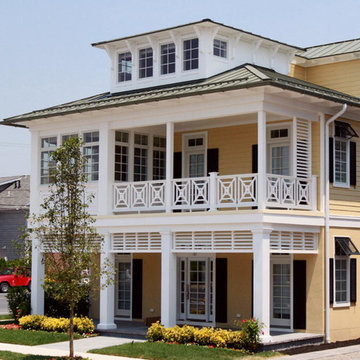
QMA Architects
Todd Miller, Architect
フィラデルフィアにあるラグジュアリーなビーチスタイルのおしゃれな家の外観 (混合材サイディング、黄色い外壁) の写真
フィラデルフィアにあるラグジュアリーなビーチスタイルのおしゃれな家の外観 (混合材サイディング、黄色い外壁) の写真
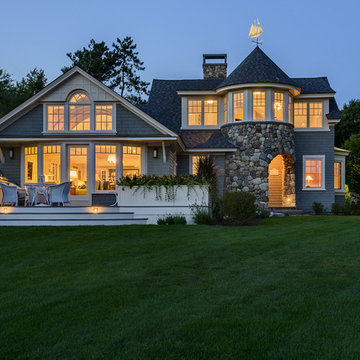
The homeowners of this seaside cottage felt that the existing spaces were too small and too separated from one another to suit their needs. They desired larger, more open spaces with a kitchen prominent as the "heart" of the home. A portion of the home that was constructed in the 1980s was torn down and reconstructed in a similar location but with a revised footprint to better conform to the zoning requirements. This permitted greater flexibility in expanding the square footage to allow for opening up the living spaces as well as orienting the main spaces towards the views and sunlight. Marvin Windows were the obvious choice because they provide a product that is very high quality, customizable, and available in many different configurations.
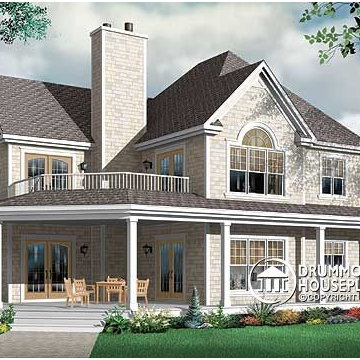
This generous 2992 sq. ft. layout is all about comfort and sharing. Of the 4 bedrooms, two are master suites with private baths. The inclusion of dual master suites allows elderly parents or guests to enjoy some space of their own. A generous family room with fireplace flows out to the adjacent covered terrace.
Upstairs, the master suite and private family room share access to an upper deck.
A three-car garage adds to the conveniences of this home and the homeowner has additional flexibility to develop the basement.
The curb appeal of this model is so popular that we have a number of related models with alternate floor plans and sizes. One of them is sure to please.
Blueprints & PDF file starting at: $1120
Call 1-800-567-5267 or visit website to order this house plan.
Drummond House Plans - 2014 Copyright
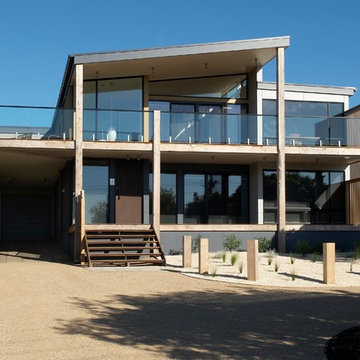
Photography by Sam Penninger - Styling by Selena White
メルボルンにあるビーチスタイルのおしゃれな家の外観 (ガラスサイディング) の写真
メルボルンにあるビーチスタイルのおしゃれな家の外観 (ガラスサイディング) の写真
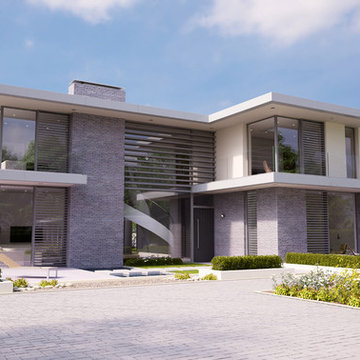
Entrance Elevation
サセックスにある高級なビーチスタイルのおしゃれな家の外観 (混合材サイディング、マルチカラーの外壁、混合材屋根) の写真
サセックスにある高級なビーチスタイルのおしゃれな家の外観 (混合材サイディング、マルチカラーの外壁、混合材屋根) の写真
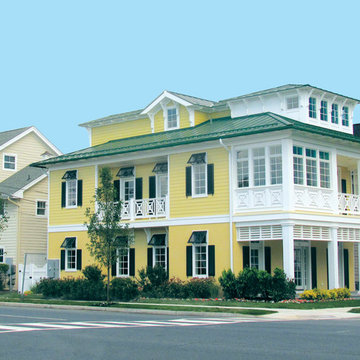
A new beach block Caribbean style home in Margate, New Jersey. This home features all low maintenance exterior materials including the Kynar finished metal roof, Fiber-Cement Siding, Stucco, Andersen Windows and solid PVC trim, fascias, soffits and brackets.
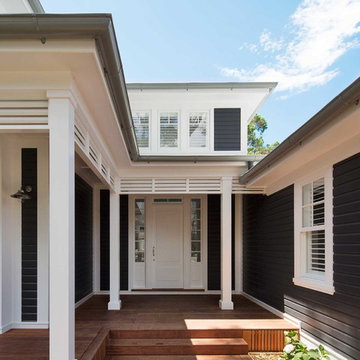
Hamptons Style beach house designed and built by Stritt Design and Construction. Dark painted exterior with white painted trims and garage door.
シドニーにあるビーチスタイルのおしゃれな家の外観 (混合材サイディング) の写真
シドニーにあるビーチスタイルのおしゃれな家の外観 (混合材サイディング) の写真
ビーチスタイルの大きな家 (ガラスサイディング、混合材サイディング、漆喰サイディング) の写真
1
