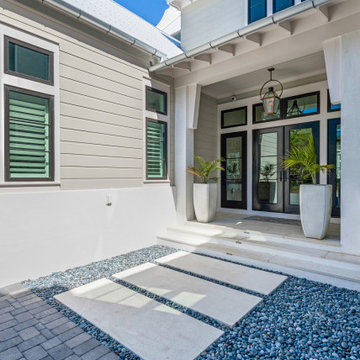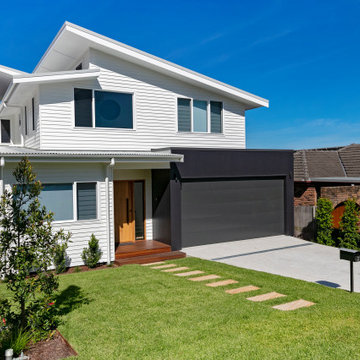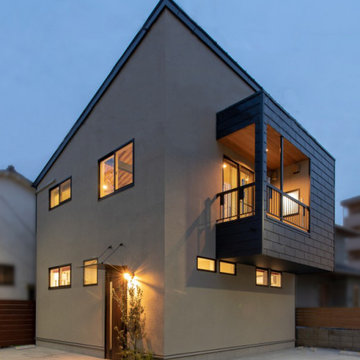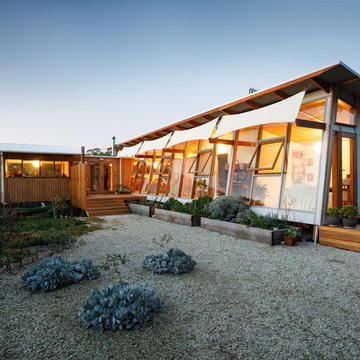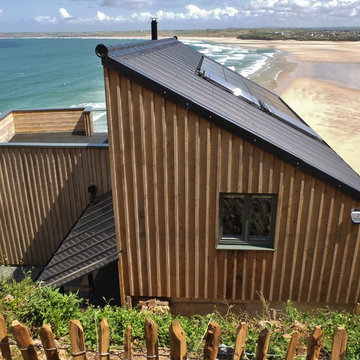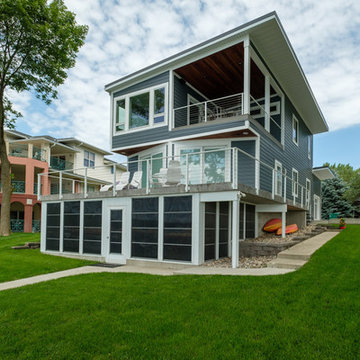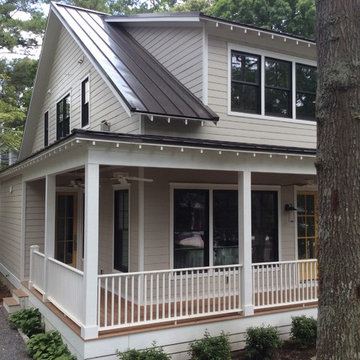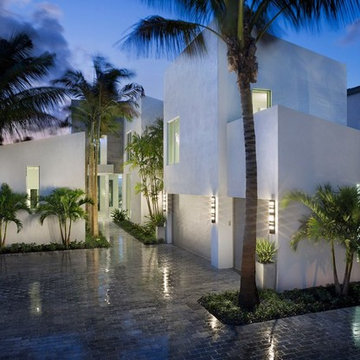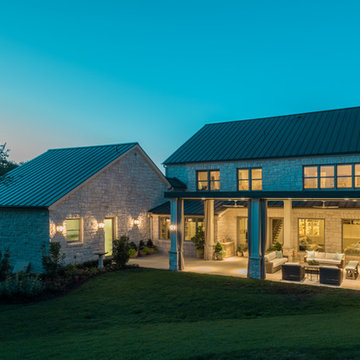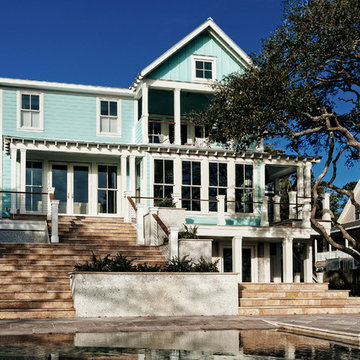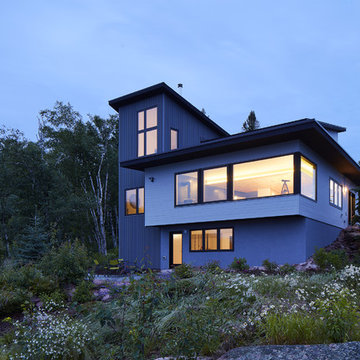ビーチスタイルの家の外観の写真
絞り込み:
資材コスト
並び替え:今日の人気順
写真 1〜20 枚目(全 116 枚)
1/4
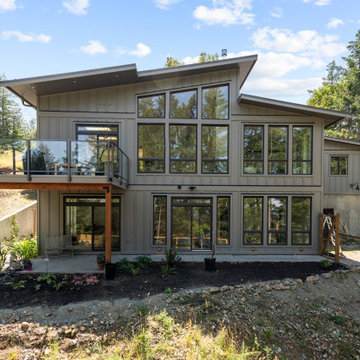
Georgia Park Heights Custom Home is a “West Coast Modern” style home that was built in Crofton, BC. This house overlooks the quaint Cowichan Valley town and includes a gorgeous view of the ocean and neighbouring Salt Spring Island. This custom home is 2378 square feet, with three bedrooms and two bathrooms. The master bedroom and ensuite of this home are located in the walk-out basement, leaving the main floor for an open-concept kitchen, living area and dining area.
The most noteworthy feature of this Crofton custom home is the abundance of light. Firstly, the home is filled with many windows, and includes skylights, and sliding glass doors to bring in natural light. Further, upper and under cabinet lighting was installed in the custom kitchen, in addition to pot lights and pendant lights. The result is a bright, airy custom home that is perfect for this Crofton location. Additional design elements such as wood floors and a wooden breakfast bar complete the “West Coast” style of this Georgia Park Heights Custom Home.
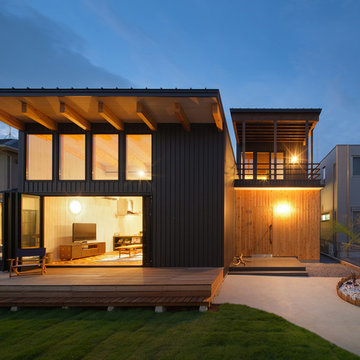
埼玉県越谷市 市街化調整区域に建つ2世帯住宅
市街化調整区域なので土地が広く この計画では90坪の敷地面積があります
今後 埼玉以北では 土地を広く活用してゆとりを持った生活が出来ようになるのではと
思わせる計画となりました
お施主さんの要望は 外観から内部空間がどうなっているのか
想像がつきにくい建物
2世帯毎にLDKと玄関、浴室 トイレ等の水回りを別に設けること
アメリカ西海岸を思わせるような建物
建物の配置は コの字型の平面計画
中庭を設けて その中庭に沿って親世帯の生活空間
南側の芝庭側に子世帯のLDKを配置
2世帯住宅ですがある一定の距離感を保ちながら
各世帯が生活出来るように配慮してあります
西海岸を思わせるような建物を造った経験はないので
お施主さんの大きな協力を基に出来上がった家です
休日は LDKの窓を全開口して
ウッドデッキや芝にシートを敷いて幼いお子さん達がお弁当や
お菓子を食べたり
友達家族を招いてバーベキューをしたりと
ゆとりのある生活と その生活を支える家
お施主さんの人柄が全面的に出た計画となりました

Claire Hamilton Photography
オークランドにあるお手頃価格の小さなビーチスタイルのおしゃれな家の外観 (メタルサイディング) の写真
オークランドにあるお手頃価格の小さなビーチスタイルのおしゃれな家の外観 (メタルサイディング) の写真
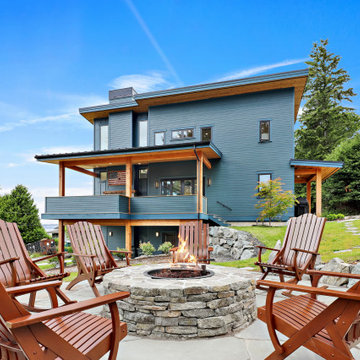
Situated on the north shore of Birch Point this high-performance beach home enjoys a view across Boundary Bay to White Rock, BC and the BC Coastal Range beyond. Designed for indoor, outdoor living the many decks, patios, porches, outdoor fireplace, and firepit welcome friends and family to gather outside regardless of the weather.
From a high-performance perspective this home was built to and certified by the Department of Energy’s Zero Energy Ready Home program and the EnergyStar program. In fact, an independent testing/rating agency was able to show that the home will only use 53% of the energy of a typical new home, all while being more comfortable and healthier. As with all high-performance homes we find a sweet spot that returns an excellent, comfortable, healthy home to the owners, while also producing a building that minimizes its environmental footprint.
Design by JWR Design
Photography by Radley Muller Photography
Interior Design by Markie Nelson Interior Design
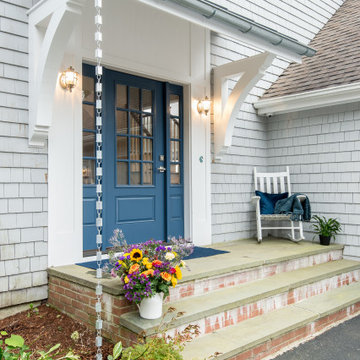
The homeowners needed a new porch roof where they could enter while avoiding bad weather. The brackets on this metal roof of the new entrance and artistic downspout add the right modern coastal touches.
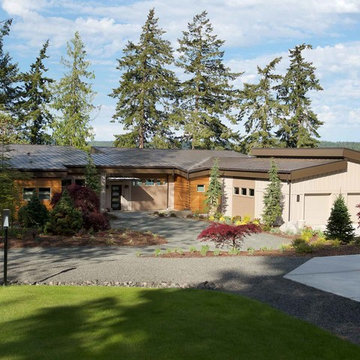
With a large metal shed roof, architectural interest is elevated with the use of a mix of cedar, board and batten and lap board siding. The result is a clean and contemporary look in a natural setting.
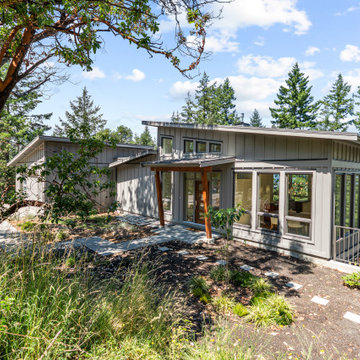
Georgia Park Heights Custom Home is a “West Coast Modern” style home that was built in Crofton, BC. This house overlooks the quaint Cowichan Valley town and includes a gorgeous view of the ocean and neighbouring Salt Spring Island. This custom home is 2378 square feet, with three bedrooms and two bathrooms. The master bedroom and ensuite of this home are located in the walk-out basement, leaving the main floor for an open-concept kitchen, living area and dining area.
The most noteworthy feature of this Crofton custom home is the abundance of light. Firstly, the home is filled with many windows, and includes skylights, and sliding glass doors to bring in natural light. Further, upper and under cabinet lighting was installed in the custom kitchen, in addition to pot lights and pendant lights. The result is a bright, airy custom home that is perfect for this Crofton location. Additional design elements such as wood floors and a wooden breakfast bar complete the “West Coast” style of this Georgia Park Heights Custom Home.
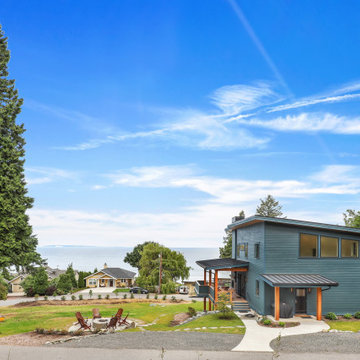
Situated on the north shore of Birch Point this high-performance beach home enjoys a view across Boundary Bay to White Rock, BC and the BC Coastal Range beyond. Designed for indoor, outdoor living the many decks, patios, porches, outdoor fireplace, and firepit welcome friends and family to gather outside regardless of the weather.
From a high-performance perspective this home was built to and certified by the Department of Energy’s Zero Energy Ready Home program and the EnergyStar program. In fact, an independent testing/rating agency was able to show that the home will only use 53% of the energy of a typical new home, all while being more comfortable and healthier. As with all high-performance homes we find a sweet spot that returns an excellent, comfortable, healthy home to the owners, while also producing a building that minimizes its environmental footprint.
Design by JWR Design
Photography by Radley Muller Photography
Interior Design by Markie Nelson Interior Design
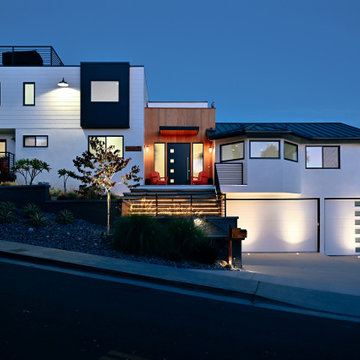
an overview of the front exterior facade shows the split-level design stepping down the sloping streetscape, featuring soft illumination from uplights and wall lighting
ビーチスタイルの家の外観の写真
1
