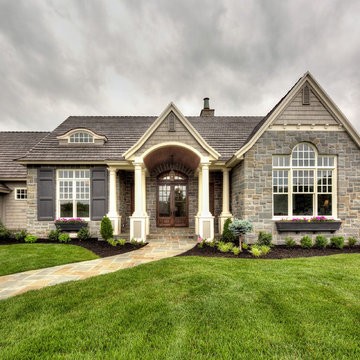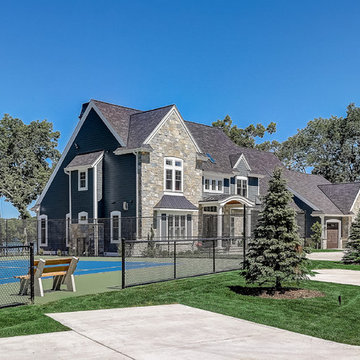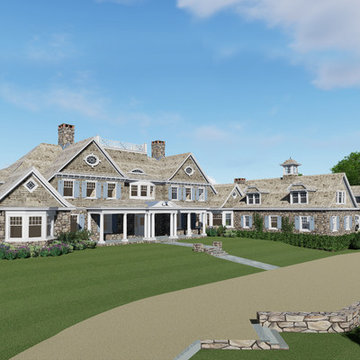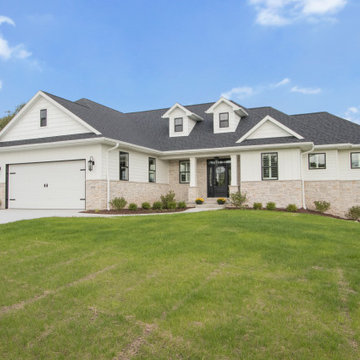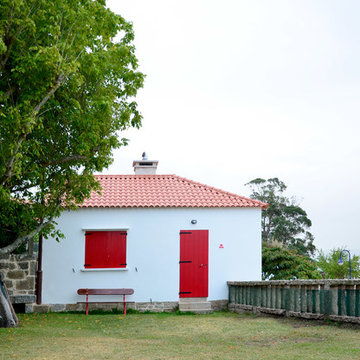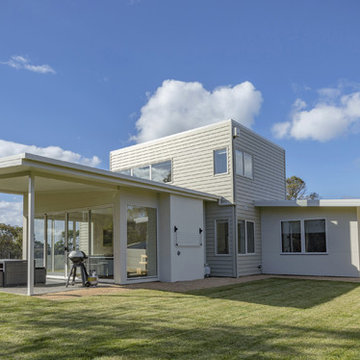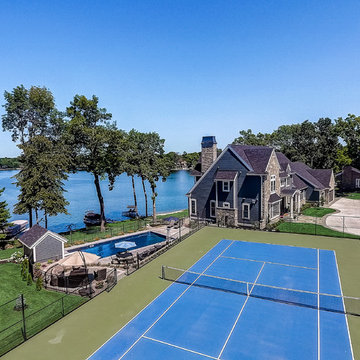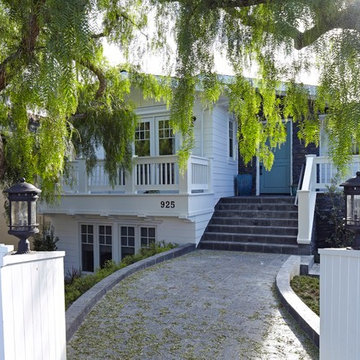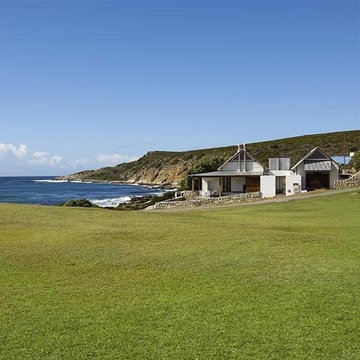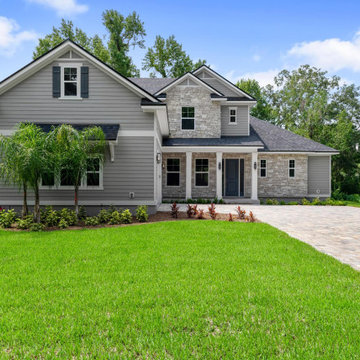緑色のビーチスタイルの家の外観 (メタルサイディング、石材サイディング) の写真
絞り込み:
資材コスト
並び替え:今日の人気順
写真 1〜20 枚目(全 40 枚)
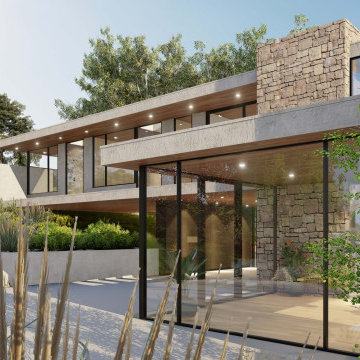
It was designed with the intention as a Holiday House for this lovely family. A modern Mediterranean home, with lots of glazing to drench the habitable room area with natural lights.
The site is located right at the Bay side to capture the entire Mornington Peninsula Bay view. The balcony on the first floor has been extended to maximize this floating experience, connecting to the sea. Same approach with our placement of an infinity pool at the lower ground floor to connect the limitless view.
Adding in some Stone features wrapping its existing fireplace from inside to outside, creating that outstanding grand Amalfi look from the entrance through juxtaposition within the architecture form.
Lounge room opens up to the infinity pool through the unique and timeless Travertine finish to create an elegant look for our Client's pool. This infinity pool or also called as a zero edge pool flows over the edges, producing a visual effect of water with no boundary.We designed this pool so that the edge appears to merge with the ocean. Hanging out in an infinity pool allows swimmers to immerse themselves in stunning landscapes and seascapes at the same time.
Overall, it is clean, minimal, and grand.
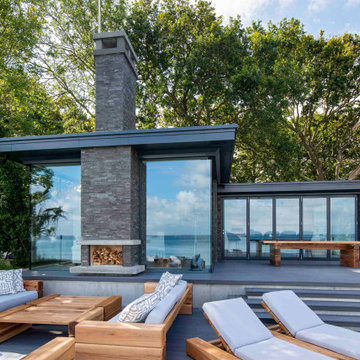
Luxury high end design by the sea
他の地域にあるラグジュアリーなビーチスタイルのおしゃれな家の外観 (石材サイディング) の写真
他の地域にあるラグジュアリーなビーチスタイルのおしゃれな家の外観 (石材サイディング) の写真
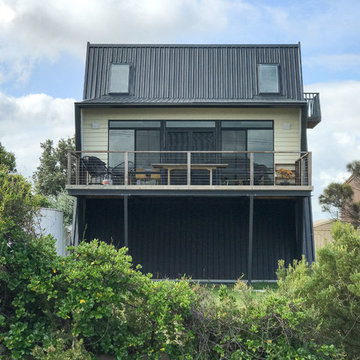
Face-lift and addition to a 70's A-Frame beach house in Goolwa Beach, South Australia.
Living areas were taken to second floor and large deck added to gain views of beach and create indoor-outdoor seamless entertainment. The living/kitchen area has lofty high ceilings and an open plan and the original exposed steel structure and floor framing featured to give informal beach house vibe.
The upper level (loft) became a retreat/look-out thanks to addition of skylights and a crows nest balcony. A spiral staircase connects the living and loft, and the loft was cut back as a mezzanine so that it overlooks and connects with the living space below.
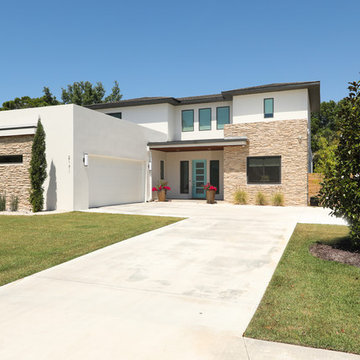
A "Warm Contemporary" design is the perfect description for the front elevation of this 3 bedroom/3 .5 bath home.
タンパにある中くらいなビーチスタイルのおしゃれな家の外観 (石材サイディング、混合材屋根) の写真
タンパにある中くらいなビーチスタイルのおしゃれな家の外観 (石材サイディング、混合材屋根) の写真
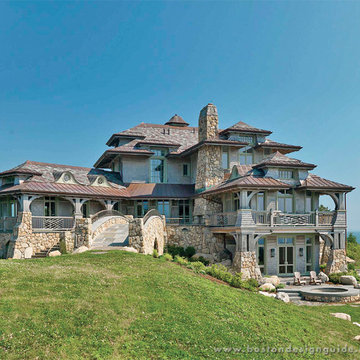
Architecture by Meyer & Meyer Architecture & Interiors
ボストンにあるラグジュアリーな巨大なビーチスタイルのおしゃれな家の外観 (石材サイディング) の写真
ボストンにあるラグジュアリーな巨大なビーチスタイルのおしゃれな家の外観 (石材サイディング) の写真
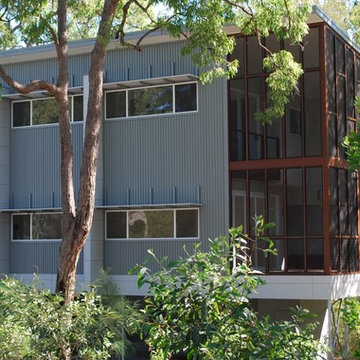
These houses are nestled in the bush near the beach at Noosa North Shore. Note the large insect proof deck area and low maintenance metal siding.
ブリスベンにある中くらいなビーチスタイルのおしゃれな家の外観 (メタルサイディング) の写真
ブリスベンにある中くらいなビーチスタイルのおしゃれな家の外観 (メタルサイディング) の写真
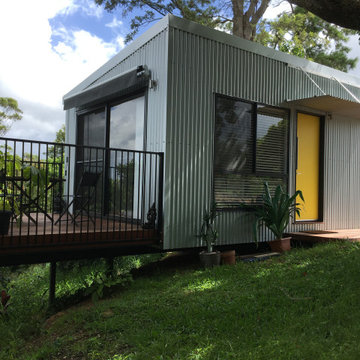
In keeping with the materiality of the wall cladding and the cantilevered design of the building, a simple lightweight aluminium and corrugated metal awning was positioned over the timber entry platform to provide rain shelter.
Over the cantilevered timber deck, a retractable awning is placed above the doors to provide sunshade and rain cover. The timber deck is 3.6m x 2.3m, large enough for 4 person dining. It takes advantage of the stunning southerly views to the mountains.
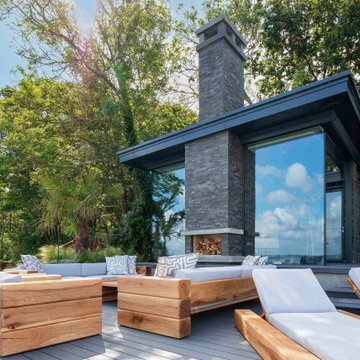
Luxury high end outdoor furniture and patio seating.
他の地域にあるラグジュアリーなビーチスタイルのおしゃれな家の外観 (石材サイディング) の写真
他の地域にあるラグジュアリーなビーチスタイルのおしゃれな家の外観 (石材サイディング) の写真
緑色のビーチスタイルの家の外観 (メタルサイディング、石材サイディング) の写真
1
