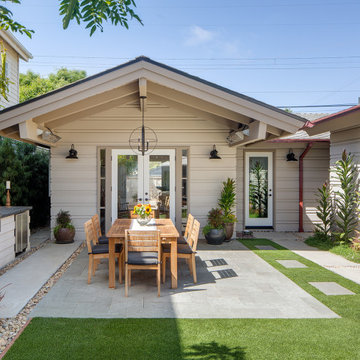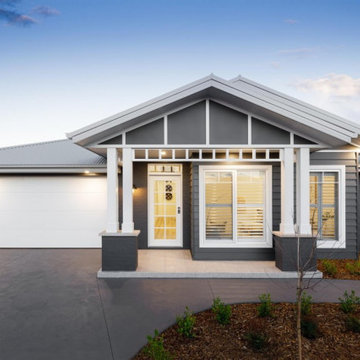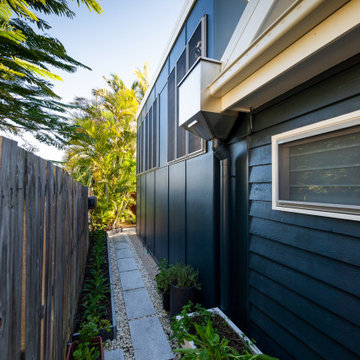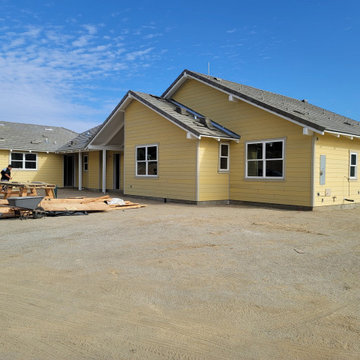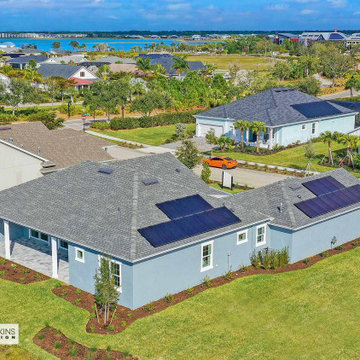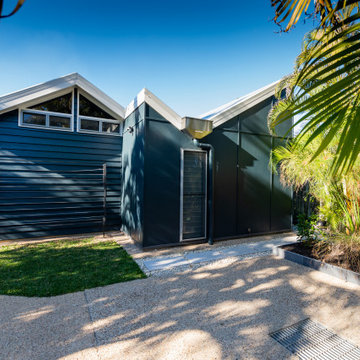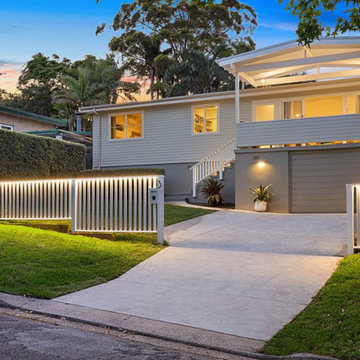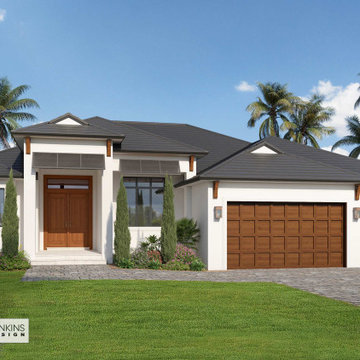高級なビーチスタイルの家の外観の写真
絞り込み:
資材コスト
並び替え:今日の人気順
写真 1〜20 枚目(全 36 枚)
1/5
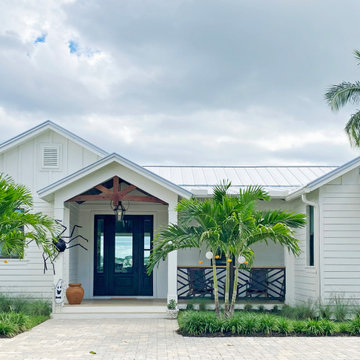
Clean coastal renovation/addition of a Floridian fishing cottage.
マイアミにある高級な中くらいなビーチスタイルのおしゃれな家の外観 (混合材サイディング、縦張り) の写真
マイアミにある高級な中くらいなビーチスタイルのおしゃれな家の外観 (混合材サイディング、縦張り) の写真
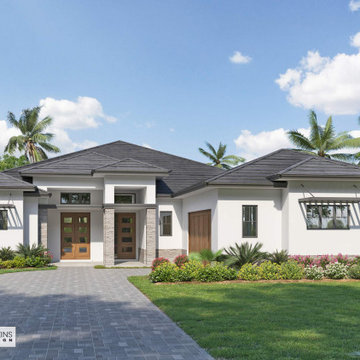
The perfect contemporary coastal home with simple clean lines and a touch texture with stacked stone accents.
他の地域にある高級な中くらいなビーチスタイルのおしゃれな家の外観 (漆喰サイディング) の写真
他の地域にある高級な中くらいなビーチスタイルのおしゃれな家の外観 (漆喰サイディング) の写真
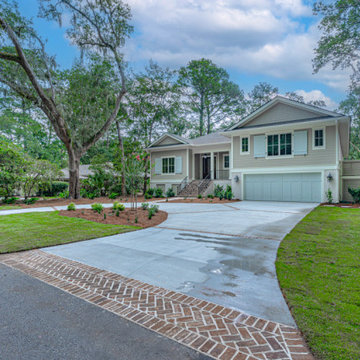
A different view of the front of the home.
他の地域にある高級な中くらいなビーチスタイルのおしゃれな家の外観 (コンクリート繊維板サイディング、下見板張り) の写真
他の地域にある高級な中くらいなビーチスタイルのおしゃれな家の外観 (コンクリート繊維板サイディング、下見板張り) の写真
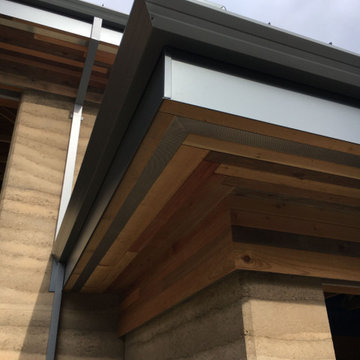
Construction of the Cabin. Good times from start to finish, this project required innovation and immersion into passive house principals to attain the level of efficiency we were after.
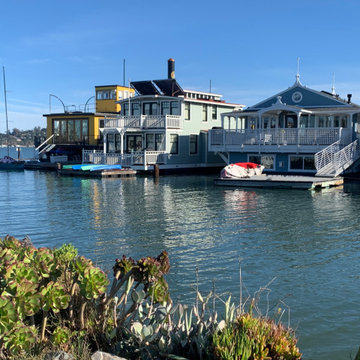
This unique home was refreshed using materials and details that reflect and enhance the sway and flow of its peaceful water setting. Custom furnishings for the master bedroom’s sitting area create a cozy retreat for curling up by the custom floor-to-ceiling honed marble fireplace. Beautiful new custom cabinetry in a fresh white designed to function for our client’s needs make all the difference in the previously dark, ill-functioning kitchen. We replaced the seldom used teak deck furniture with fun, inviting hanging chairs that my client and her kids now enjoy daily.
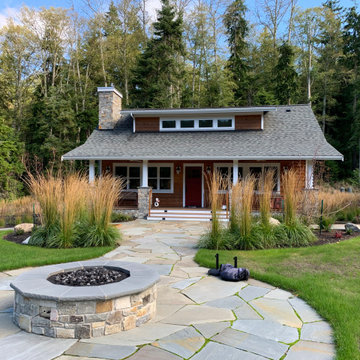
This is the view of the main cabin from the firepit area. The main cabin is designed as a one story structure with a loft. The main floor is designed with two bedrooms, two bathrooms, a kitchen, and living area. The loft is an open recreation area.
Designed by: H2D Architecture + Design
www.h2darchitects.com
Photos by: Chad Coleman Photography
#whidbeyisland
#whidbeyislandarchitect
#h2darchitects
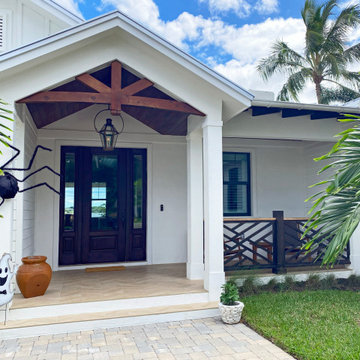
Clean coastal renovation/addition of a Floridian fishing cottage.
マイアミにある高級な中くらいなビーチスタイルのおしゃれな家の外観 (混合材サイディング、縦張り) の写真
マイアミにある高級な中くらいなビーチスタイルのおしゃれな家の外観 (混合材サイディング、縦張り) の写真
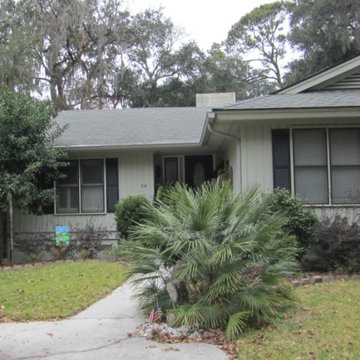
The before image of the front of the home. The planting island was removed the make way for the new garage and (FROG) now the relocated master suite.
The new colors certainly provide the home with some curb appeal and make the house POP.
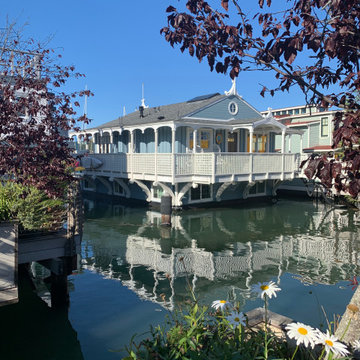
This unique home was refreshed using materials and details that reflect and enhance the sway and flow of its peaceful water setting. Custom furnishings for the master bedroom’s sitting area create a cozy retreat for curling up by the custom floor-to-ceiling honed marble fireplace. Beautiful new custom cabinetry in a fresh white designed to function for our client’s needs make all the difference in the previously dark, ill-functioning kitchen. We replaced the seldom used teak deck furniture with fun, inviting hanging chairs that my client and her kids now enjoy daily.
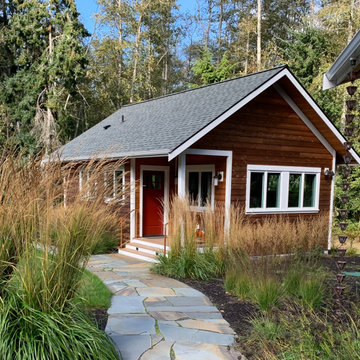
There are two small sleeping cabins on the property. The small sleeping cabins are one story structures. Each cabin contains two bedrooms and a bathroom. The goal for the design is to have the visitors gather at the main cabin rather than spending all their time in the sleeping cabins.
Designed by: H2D Architecture + Design
www.h2darchitects.com
Photos by: Chad Coleman Photography
#whidbeyisland
#whidbeyislandarchitect
#h2darchitects
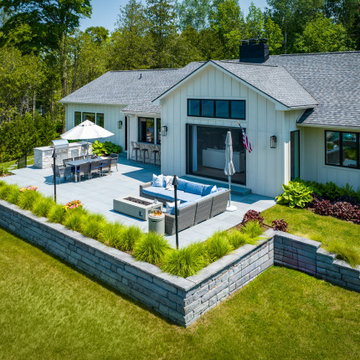
Lakeside ranch house on Walloon to include large sliding glass doors and exterior raised patio with built-in kitchen, firepit, and plenty of seating
他の地域にある高級な中くらいなビーチスタイルのおしゃれな家の外観 (レンガサイディング、縦張り) の写真
他の地域にある高級な中くらいなビーチスタイルのおしゃれな家の外観 (レンガサイディング、縦張り) の写真
高級なビーチスタイルの家の外観の写真
1

