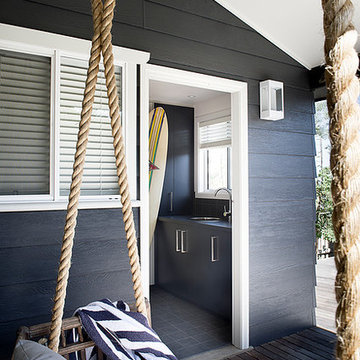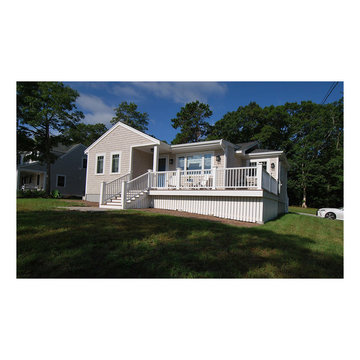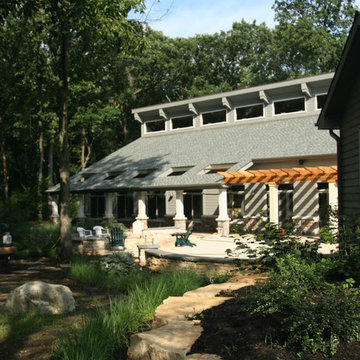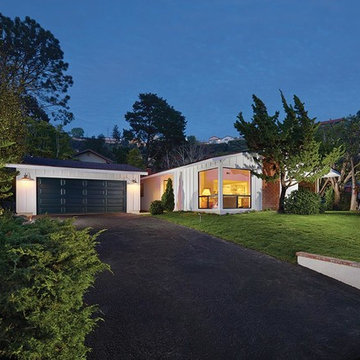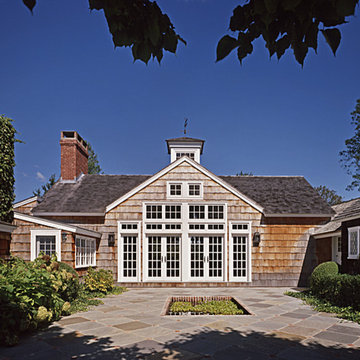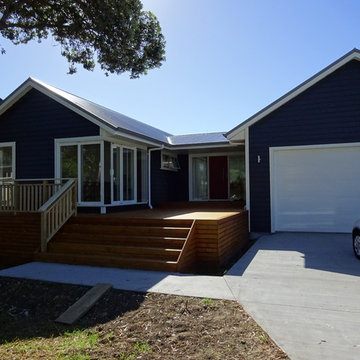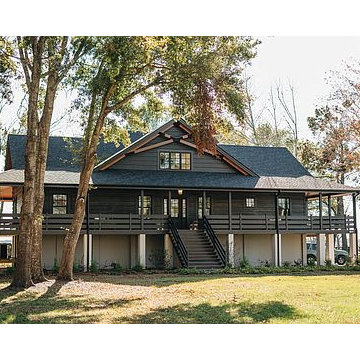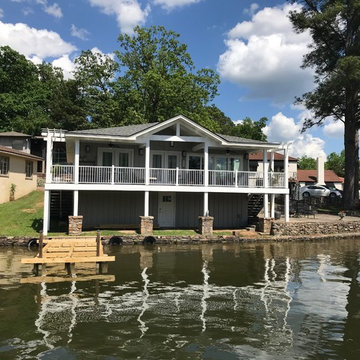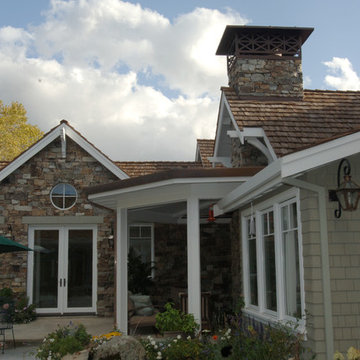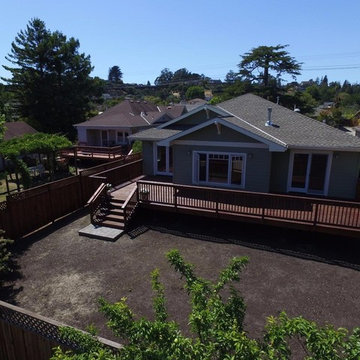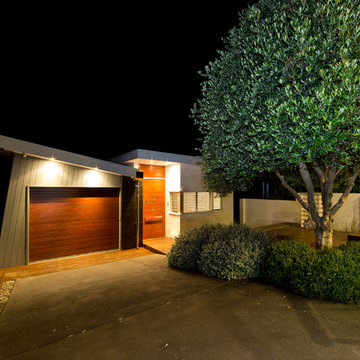高級な黒いビーチスタイルの平屋の写真
絞り込み:
資材コスト
並び替え:今日の人気順
写真 1〜20 枚目(全 22 枚)
1/5
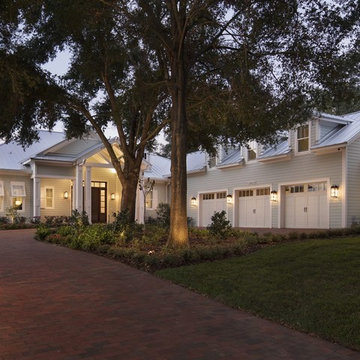
4 beds 5 baths 4,447 sqft
RARE FIND! NEW HIGH-TECH, LAKE FRONT CONSTRUCTION ON HIGHLY DESIRABLE WINDERMERE CHAIN OF LAKES. This unique home site offers the opportunity to enjoy lakefront living on a private cove with the beauty and ambiance of a classic "Old Florida" home. With 150 feet of lake frontage, this is a very private lot with spacious grounds, gorgeous landscaping, and mature oaks. This acre plus parcel offers the beauty of the Butler Chain, no HOA, and turn key convenience. High-tech smart house amenities and the designer furnishings are included. Natural light defines the family area featuring wide plank hickory hardwood flooring, gas fireplace, tongue and groove ceilings, and a rear wall of disappearing glass opening to the covered lanai. The gourmet kitchen features a Wolf cooktop, Sub-Zero refrigerator, and Bosch dishwasher, exotic granite counter tops, a walk in pantry, and custom built cabinetry. The office features wood beamed ceilings. With an emphasis on Florida living the large covered lanai with summer kitchen, complete with Viking grill, fridge, and stone gas fireplace, overlook the sparkling salt system pool and cascading spa with sparkling lake views and dock with lift. The private master suite and luxurious master bath include granite vanities, a vessel tub, and walk in shower. Energy saving and organic with 6-zone HVAC system and Nest thermostats, low E double paned windows, tankless hot water heaters, spray foam insulation, whole house generator, and security with cameras. Property can be gated.
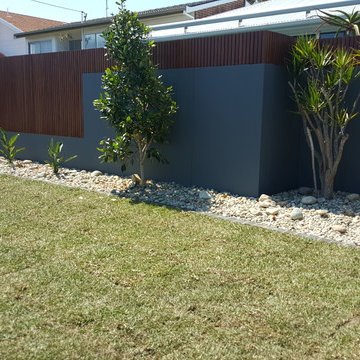
Landscaping to residence by Sharp Design Solutions
セントラルコーストにある高級な小さなビーチスタイルのおしゃれな家の外観 (混合材サイディング) の写真
セントラルコーストにある高級な小さなビーチスタイルのおしゃれな家の外観 (混合材サイディング) の写真
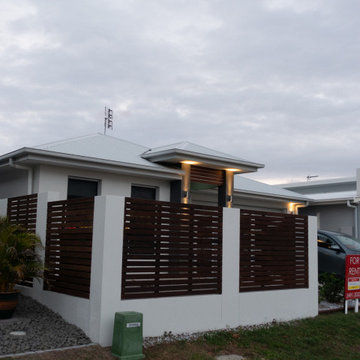
The management and Construction of this new build home in 2016.
This Timber framed, brick veneered with render rock cote finish home was built and completed in 2016.
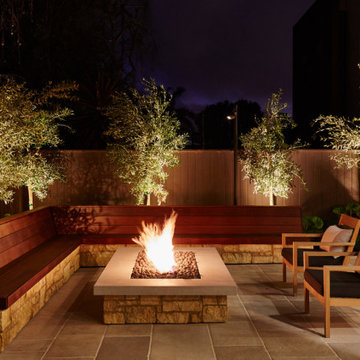
This custom built-in bench was designed to be easy care and accomodate 10 people easily. Ease of outdoor enjoyment was key to this design.
ロサンゼルスにある高級な中くらいなビーチスタイルのおしゃれな家の外観 (石材サイディング) の写真
ロサンゼルスにある高級な中くらいなビーチスタイルのおしゃれな家の外観 (石材サイディング) の写真
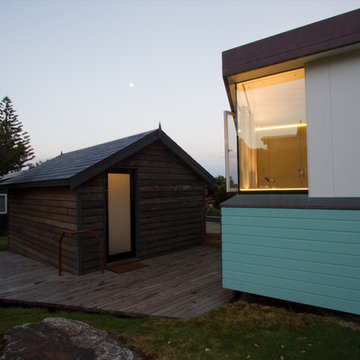
Ann original boat shed existed on the site prior to the construction of the Augusta Beach House. This shed was likely used as part of a whaling operation that existed on the site at the turn of the 19th century.
The shed was restored and converted into a guest suite.
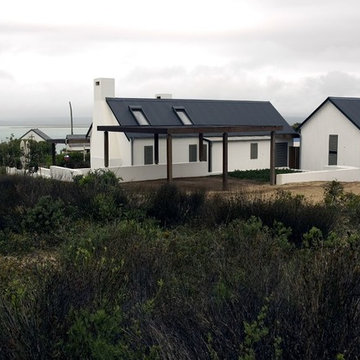
Designed for Private Clients while working at MSarchitects
他の地域にある高級なビーチスタイルのおしゃれな家の外観 (漆喰サイディング) の写真
他の地域にある高級なビーチスタイルのおしゃれな家の外観 (漆喰サイディング) の写真
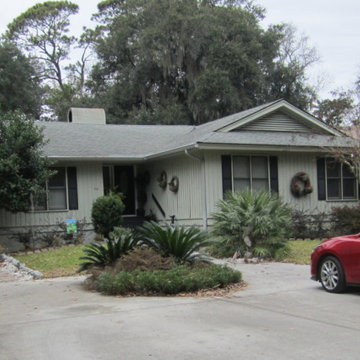
The before image of the front of the home. The planting island was removed the make way for the new garage and (FROG) now the relocated master suite.
The new colors certainly provide the home with some curb appeal and make the house POP.
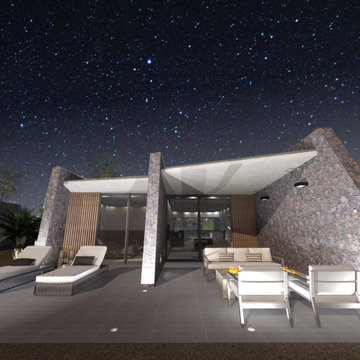
Exterior de vivienda accesible de 1 dormitorio, funcionalidad para personas con discapacidad funcional, movilidad.
iluminacion de balizamiento, para describir donde empieza y termina el pavimento.
Integrado en la estetica de la zona:
Sistemas bioclimáticos de ahorro energético como estudio de sombras, ventilación cruzada e inercias térmicas tenidas en cuenta
高級な黒いビーチスタイルの平屋の写真
1

