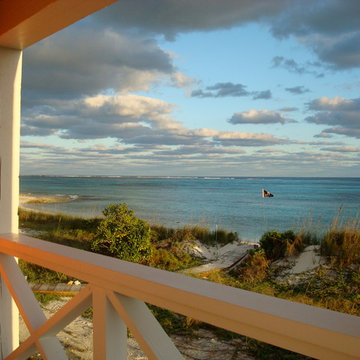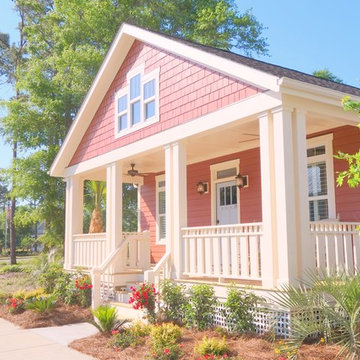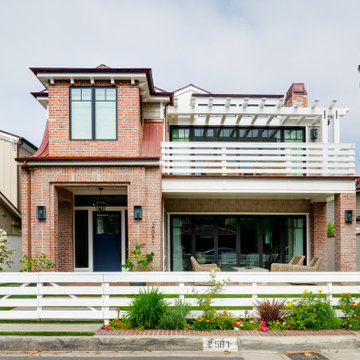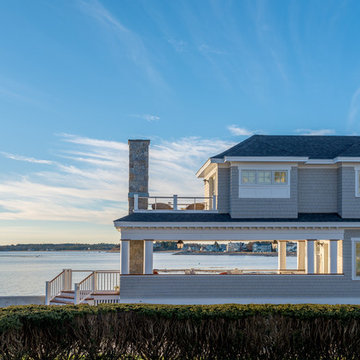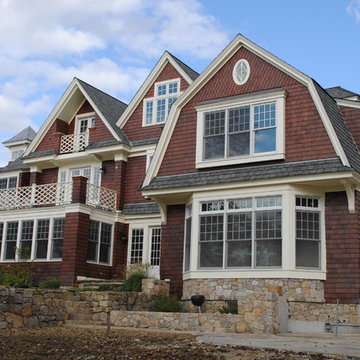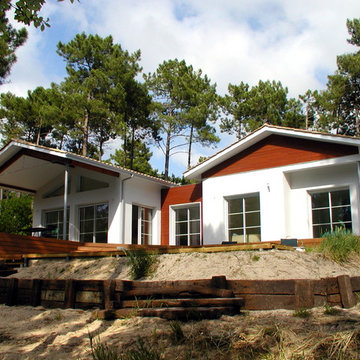高級な、ラグジュアリーなビーチスタイルの赤い外壁の家の写真
絞り込み:
資材コスト
並び替え:今日の人気順
写真 1〜20 枚目(全 24 枚)
1/5
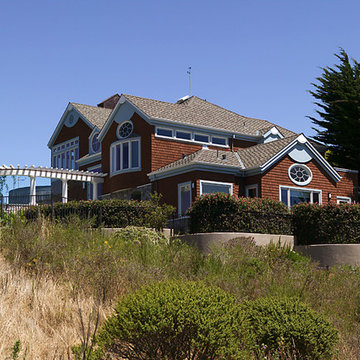
Site view showing curved glass at arbor / wind screen shielding the outdoor pool area. Robet A. M. Stern-inspired transome window with spider muntins, and a cross-hair window are included in the design
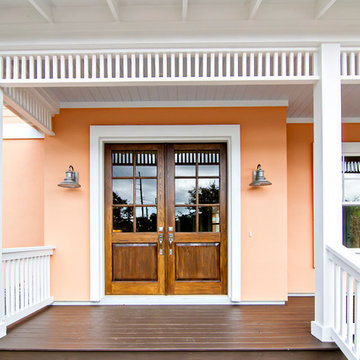
The Summer House in Paradise Key South Beach, Jacksonville Beach, Florida, Glenn Layton Homes
ジャクソンビルにある高級なビーチスタイルのおしゃれな家の外観 (ビニールサイディング) の写真
ジャクソンビルにある高級なビーチスタイルのおしゃれな家の外観 (ビニールサイディング) の写真
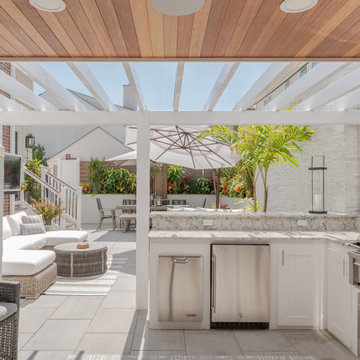
This outdoor oasis provides the perfect space to relax anytime of day when the weather is good. You can cook, watch TV, read, listen to music, eat, tan in the sun and party at night.
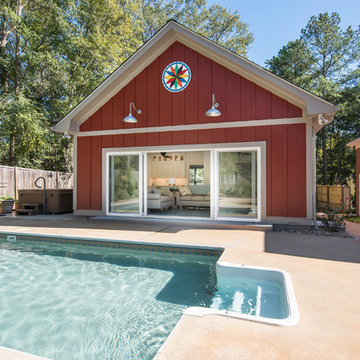
Pool house with entertaining/living space, sauna and yoga room. This 800 square foot space has a kitchenette with quartz counter tops and hidden outlets, and a bathroom with a porcelain tiled shower. The concrete floors are stained in blue swirls to match the color of water, peacefully connecting the outdoor space to the indoor living space. The 16 foot sliding glass doors open the pool house to the pool.
Photo credit: Alvaro Santistevan
Interior Design: Kate Lynch
Building Design: Hodge Design & Remodeling
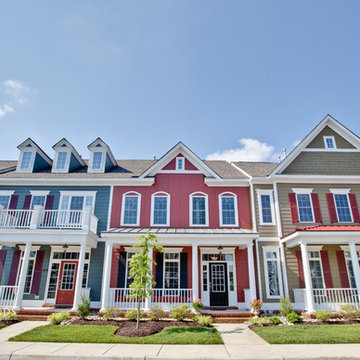
Jonathan Edwards Media
他の地域にある高級な中くらいなビーチスタイルのおしゃれな家の外観 (コンクリートサイディング) の写真
他の地域にある高級な中くらいなビーチスタイルのおしゃれな家の外観 (コンクリートサイディング) の写真
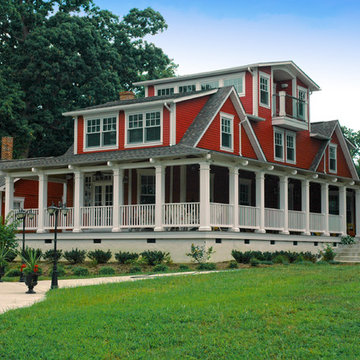
Exterior view after renovation and addition.
ボルチモアにあるラグジュアリーなビーチスタイルのおしゃれな家の外観 (コンクリート繊維板サイディング) の写真
ボルチモアにあるラグジュアリーなビーチスタイルのおしゃれな家の外観 (コンクリート繊維板サイディング) の写真
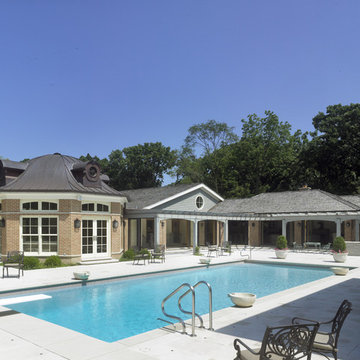
Whole house remodel, brick exterior, pool view, Chicago north
シカゴにあるラグジュアリーなビーチスタイルのおしゃれな家の外観 (レンガサイディング) の写真
シカゴにあるラグジュアリーなビーチスタイルのおしゃれな家の外観 (レンガサイディング) の写真
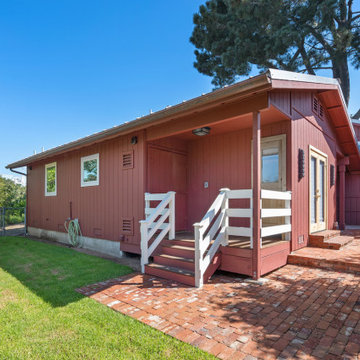
Incorporated both French doors and Dutch doors, aiming to enhance the indoor-outdoor connection. The addition of custom decks and stairs from the bedroom to the laundry space and backyard suggests a functional and aesthetic upgrade to the outdoor spaces.
The introduction of a custom brick step from the main bedroom french doors leads you to the outside seating area and shower that brings a rustic and coastal charming touch to the space. This not only improves accessibility but also creates a cozy and inviting atmosphere.
Ginger's attention to detail is evident through the custom-designed copper light-up address signs. These signs not only serve a practical purpose but also add a distinctive and stylish element to the home's exterior. Similarly, the custom black iron lights guiding the pathways around the home contribute to the overall ambiance while providing safety and visibility.
By combining functional design elements, thoughtful aesthetics, and custom craftsmanship, it seems like the firm and Ginger have worked together to transform the outdoor areas into a unique and appealing extension of the home.
The combination of custom elements, carefully chosen materials, and Ginger Rabe Designs' expertise resulted in a truly remarkable overhaul of the Carlsbad Cottage. The attention to detail, blending of styles, and personalized touches throughout various spaces reflect a thoughtful and creative design approach.
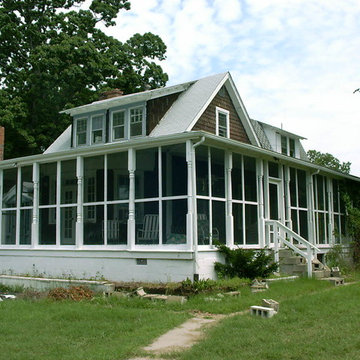
Exterior view before renovation and addition.
ボルチモアにあるラグジュアリーなビーチスタイルのおしゃれな家の外観 (コンクリート繊維板サイディング) の写真
ボルチモアにあるラグジュアリーなビーチスタイルのおしゃれな家の外観 (コンクリート繊維板サイディング) の写真
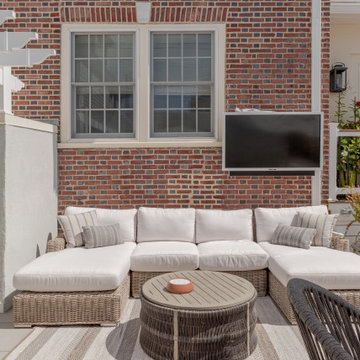
This outdoor oasis provides the perfect space to relax anytime of day when the weather is good. You can cook, watch TV, read, listen to music, eat, tan in the sun and party at night.
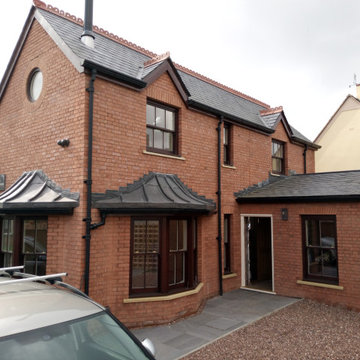
New Dwelling in Topsham Devon
Cura Design designed, gained planning permission, and contract administered through to completion a new four bedroom house located in the historical town of Topsham in a conservation area. The project has a traditional brick exterior in keeping with the conservation area. The interior is contemporary with a feature staircase that will separate the living and ding spaces from the kitchen. The project has substantial sustainability features including air source heat pump with MVHR system, solar pv and thermal, tesla battery, rainwater harvesting and storage and fabric first insulation technologies in the floor, walls and ceiling.
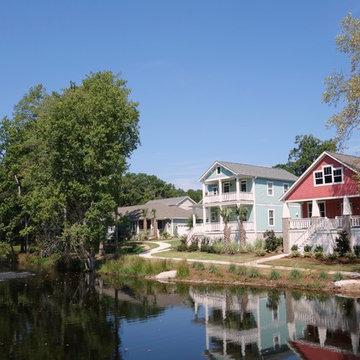
The TIDEWATER and SEAHAVEN Cottages. http://www.thecottagesnc.com/property/2304/ http://www.thecottagesnc.com/property/2458/
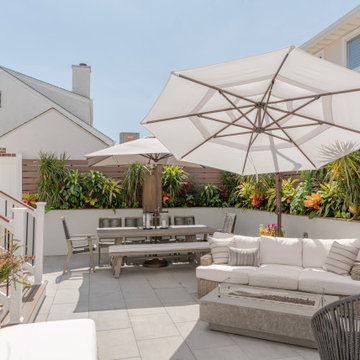
This outdoor oasis provides the perfect space to relax anytime of day when the weather is good. You can cook, watch TV, read, listen to music, eat, tan in the sun and party at night.
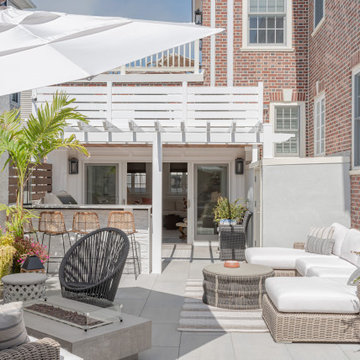
This outdoor oasis provides the perfect space to relax anytime of day when the weather is good. You can cook, watch TV, read, listen to music, eat, tan in the sun and party at night.
高級な、ラグジュアリーなビーチスタイルの赤い外壁の家の写真
1
