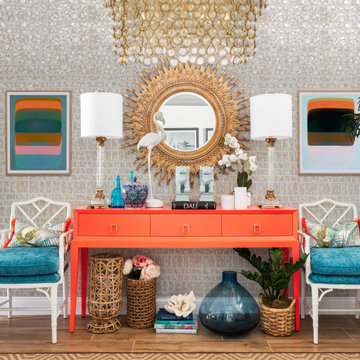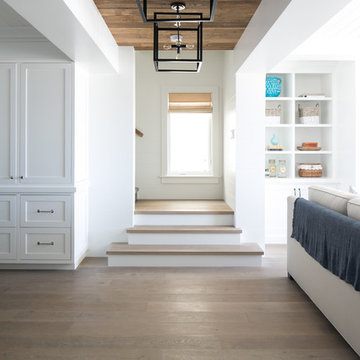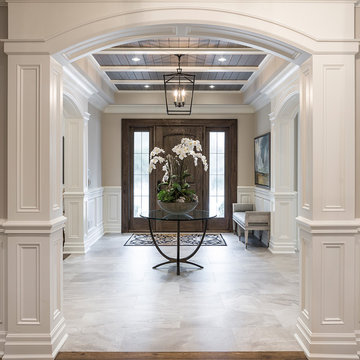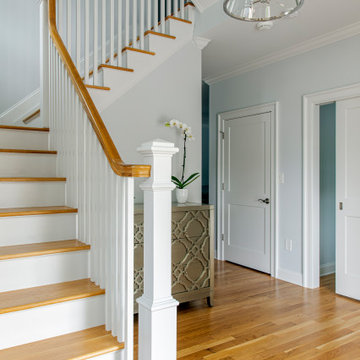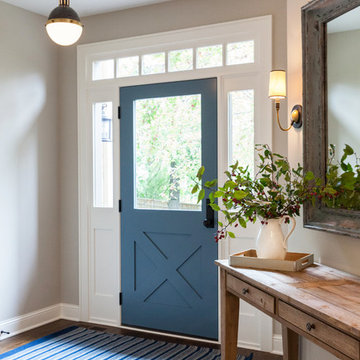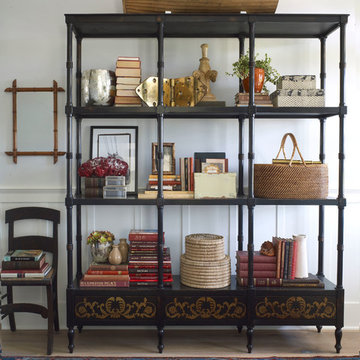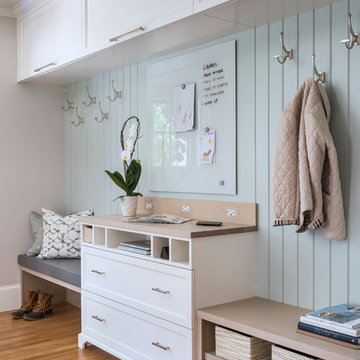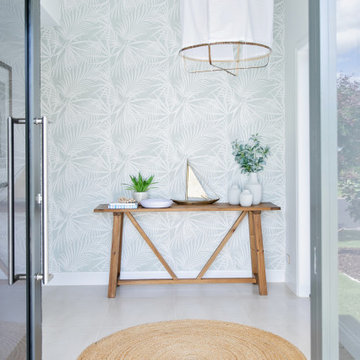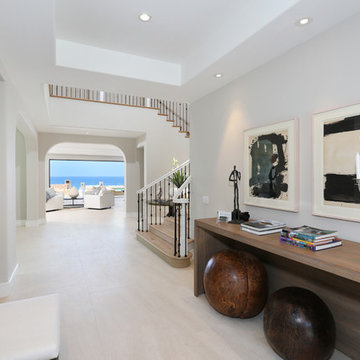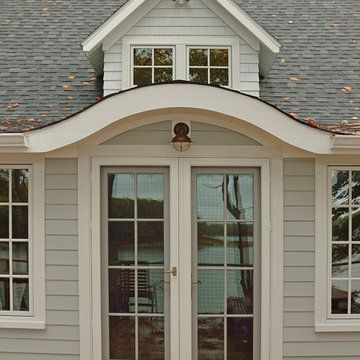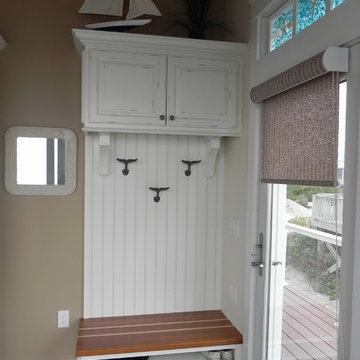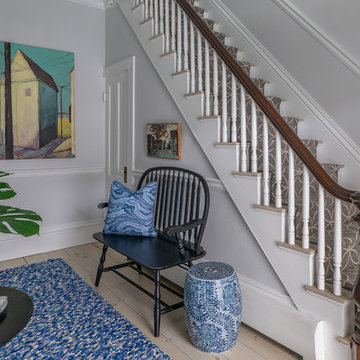ビーチスタイルの玄関 (茶色い壁、グレーの壁) の写真
絞り込み:
資材コスト
並び替え:今日の人気順
写真 101〜120 枚目(全 633 枚)
1/4
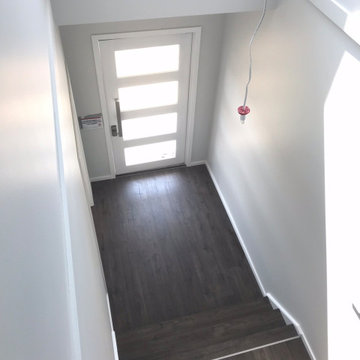
A wide 2m Entry and the few steps up to the next level creates a grand entry. The void above will have feature lighting dropping down to the lower level. The Pivot Door has a designer handle and a touchplus entry system.
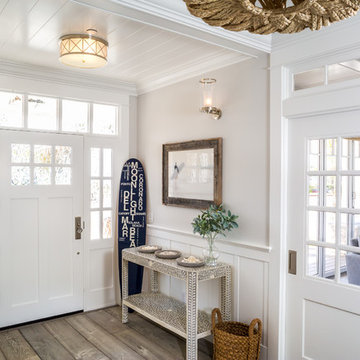
The entry lobby at Sandpiper.....just steps from Moonlight Beach.
Photo by Owen McGoldrick
サンディエゴにある高級な中くらいなビーチスタイルのおしゃれな玄関ロビー (グレーの壁、淡色無垢フローリング、緑のドア、グレーの床) の写真
サンディエゴにある高級な中くらいなビーチスタイルのおしゃれな玄関ロビー (グレーの壁、淡色無垢フローリング、緑のドア、グレーの床) の写真
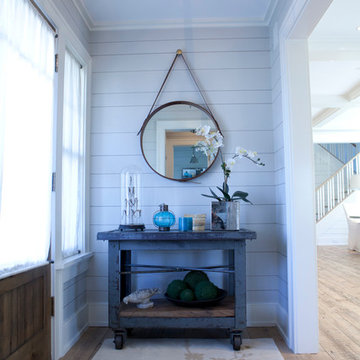
Airy and soothing, an artfully eclectic beach home on The Connecticut Sound
ニューヨークにある高級な中くらいなビーチスタイルのおしゃれな玄関ホール (淡色無垢フローリング、グレーの壁、淡色木目調のドア、ベージュの床) の写真
ニューヨークにある高級な中くらいなビーチスタイルのおしゃれな玄関ホール (淡色無垢フローリング、グレーの壁、淡色木目調のドア、ベージュの床) の写真
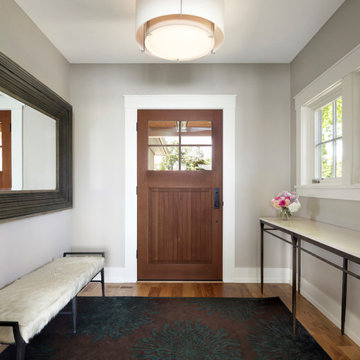
Interior Designer - Randolph Interior Design
Builder: Mathews Vasek Construction
Architect: Sharratt Design & Company
Photo: Spacecrafting Photography
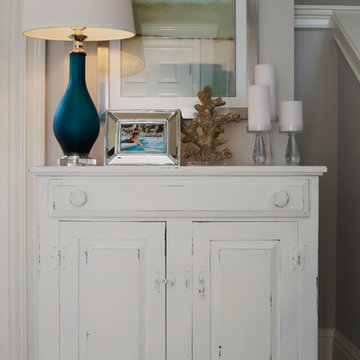
Another chest repurposed by painting from Du Grenier Adding the coastal accessories and great lamp make for a welcoming entry
The living room has soaring cathedral ceilings with lots of natural light.The kitchen was redone to allow a better flow with custom cabinets and ope floor plan with family room. The addition of a wall of cabinets in the playroom afforded these clients the much needed storage space their home was lacking, and helps to keep the playroom tidy!
Another chest repurposed Diane Wagner
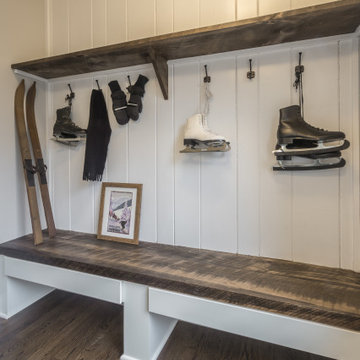
A quaint cottage on the peninsula between Lauderdale and Middle Lakes was ready for some upgrades. Our client was looking for more space to accommodate visiting friends and family. They wanted to spend more time at this home during the off-season, which meant making some adjustments to the interior. The design we created included opening up a wall between the small kitchen and living area and converting a tiny bedroom into a mudroom at the entrance, which created a welcoming feeling upon entrance as one can now see the lake as soon as they set foot into the home. Our client is able to entertain at the sleek and modern kitchen with commercial grade appliances, quartz countertops and stone fireplace and kitchen backsplash. The guest bath on the main floor was also given an update with a tile shower, glass doors and updated vanity. The original oak flooring was refinished and looks absolutely beautiful.
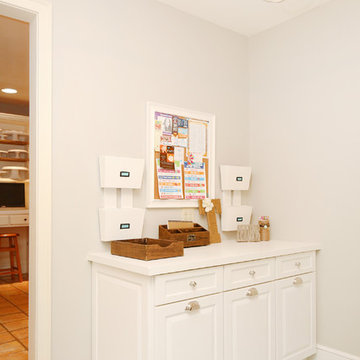
In the new mudroom I created a Command Center. It has mailboxes, bulletin board, a device charging station, and homework center for our three children. It also contains our mail center and three pull-out recycling bins. I hand painted our existing concrete floor with a floral design. We already owned the wood mailboxes and I repainted them to match the cabinetry. The orb chandelier is from Ballard Designs. Cabinetry is from Starmark and wood charging station/inbox are from Target. Design by Postbox Designs. Photography by Jacob Harr
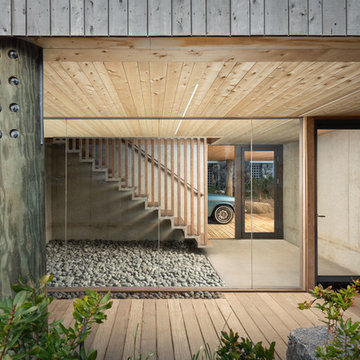
The main entry from the carport with glass walls and floating stairs
ポートランド(メイン)にあるビーチスタイルのおしゃれな玄関ラウンジ (コンクリートの床、グレーの壁、ガラスドア、グレーの床) の写真
ポートランド(メイン)にあるビーチスタイルのおしゃれな玄関ラウンジ (コンクリートの床、グレーの壁、ガラスドア、グレーの床) の写真
ビーチスタイルの玄関 (茶色い壁、グレーの壁) の写真
6
