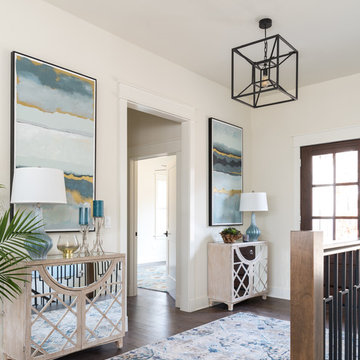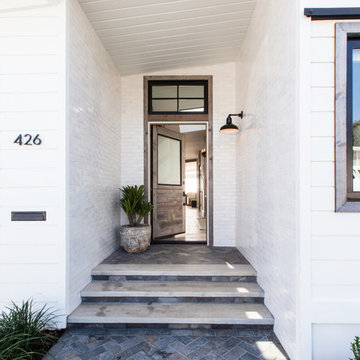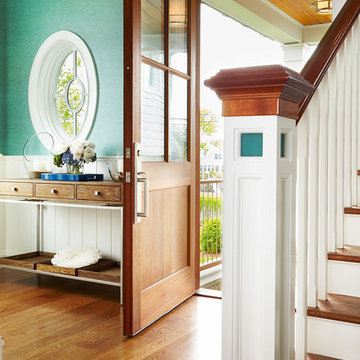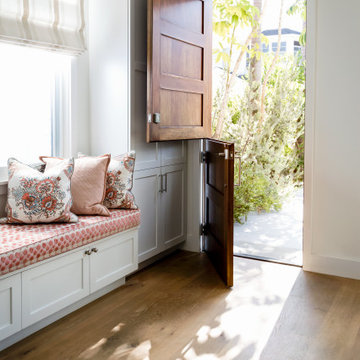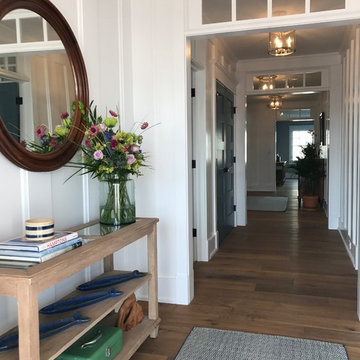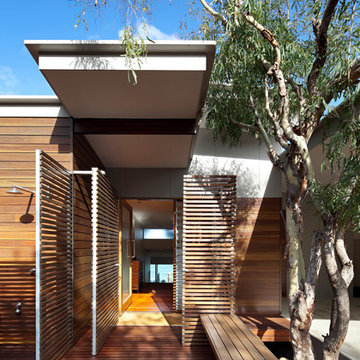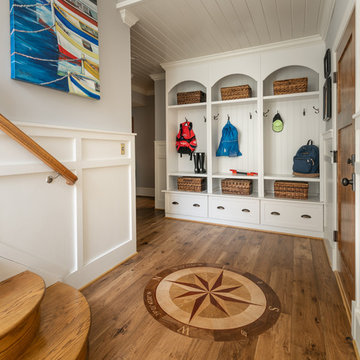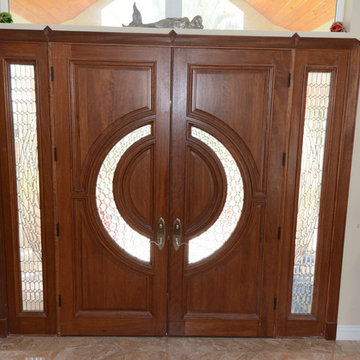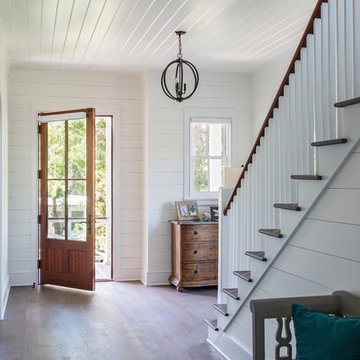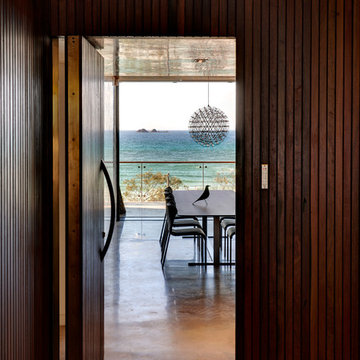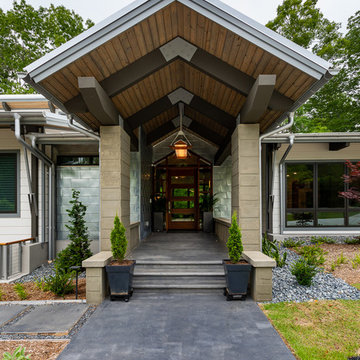中くらいなビーチスタイルの玄関 (木目調のドア) の写真
絞り込み:
資材コスト
並び替え:今日の人気順
写真 1〜20 枚目(全 130 枚)
1/4
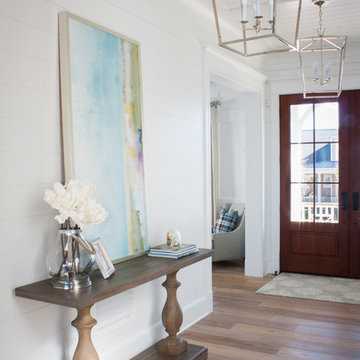
Grand Entry into this families home. Wide hallway with console and watercolor art opposite a vervain blue barn door. Photo by Amanda Keough
チャールストンにあるお手頃価格の中くらいなビーチスタイルのおしゃれな玄関ロビー (白い壁、木目調のドア) の写真
チャールストンにあるお手頃価格の中くらいなビーチスタイルのおしゃれな玄関ロビー (白い壁、木目調のドア) の写真
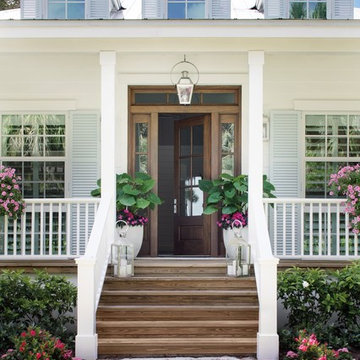
Charming summer home was built with the true Florida Cracker architecture of the past, & blends perfectly with its historic surroundings. Cracker architecture was used widely in the 19th century in Florida, characterized by metal roofs, wrap around porches, long & straight central hallways from the front to the back of the home. Featured in the latest issue of Cottages & Bungalows, designed by Pineapple, Palms, Etc.
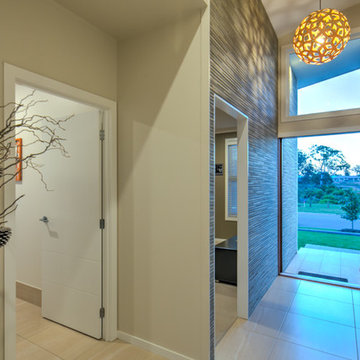
Stunning entry gallery that flows from the outdoors in maximising the natural environment in which the home is positioned.
ブリスベンにある高級な中くらいなビーチスタイルのおしゃれな玄関ロビー (白い壁、磁器タイルの床、木目調のドア、ベージュの床) の写真
ブリスベンにある高級な中くらいなビーチスタイルのおしゃれな玄関ロビー (白い壁、磁器タイルの床、木目調のドア、ベージュの床) の写真
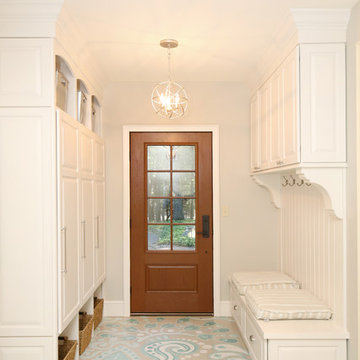
We transformed an unfinished breezeway space with concrete floors into a gorgeous mudroom with custom lockers, guest storage, and Command Center. To save money, I handpainted the existing concrete floors in a flower pattern. Each family member has their own floor to ceiling locker. We replaced bulky slider doors with a new fiberglass door. The area to the right houses guest storage, school supplies, and snacks. The bench and hooks offer extra space for guests. .Design by Postbox Designs. Photography by Jacob Harr, Harr Creative
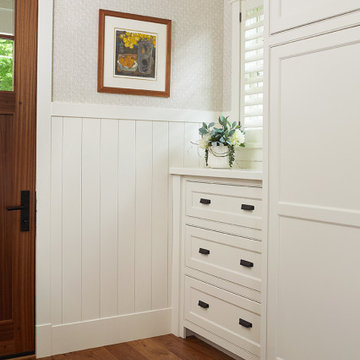
This cozy lake cottage skillfully incorporates a number of features that would normally be restricted to a larger home design. A glance of the exterior reveals a simple story and a half gable running the length of the home, enveloping the majority of the interior spaces. To the rear, a pair of gables with copper roofing flanks a covered dining area and screened porch. Inside, a linear foyer reveals a generous staircase with cascading landing.
Further back, a centrally placed kitchen is connected to all of the other main level entertaining spaces through expansive cased openings. A private study serves as the perfect buffer between the homes master suite and living room. Despite its small footprint, the master suite manages to incorporate several closets, built-ins, and adjacent master bath complete with a soaker tub flanked by separate enclosures for a shower and water closet.
Upstairs, a generous double vanity bathroom is shared by a bunkroom, exercise space, and private bedroom. The bunkroom is configured to provide sleeping accommodations for up to 4 people. The rear-facing exercise has great views of the lake through a set of windows that overlook the copper roof of the screened porch below.
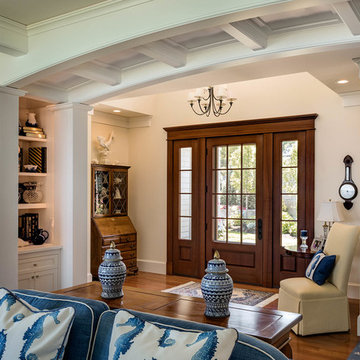
Rob Karosis
ポートランド(メイン)にあるラグジュアリーな中くらいなビーチスタイルのおしゃれな玄関ドア (白い壁、無垢フローリング、木目調のドア) の写真
ポートランド(メイン)にあるラグジュアリーな中くらいなビーチスタイルのおしゃれな玄関ドア (白い壁、無垢フローリング、木目調のドア) の写真
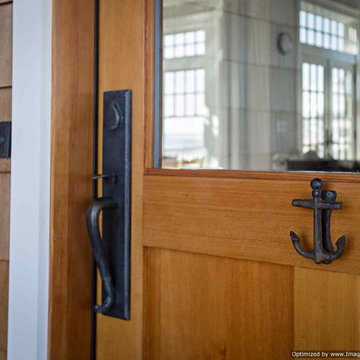
Close up of the oil-rubbed bronze hardware on the bayside home.
Photography by John Martinelli
フィラデルフィアにある中くらいなビーチスタイルのおしゃれな玄関ドア (木目調のドア) の写真
フィラデルフィアにある中くらいなビーチスタイルのおしゃれな玄関ドア (木目調のドア) の写真
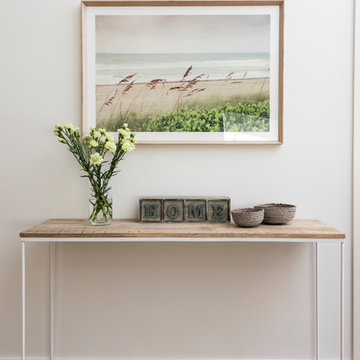
Peter Layton Photography
Globe West Flinders Console
メルボルンにある高級な中くらいなビーチスタイルのおしゃれな玄関 (白い壁、竹フローリング、茶色い床、木目調のドア) の写真
メルボルンにある高級な中くらいなビーチスタイルのおしゃれな玄関 (白い壁、竹フローリング、茶色い床、木目調のドア) の写真
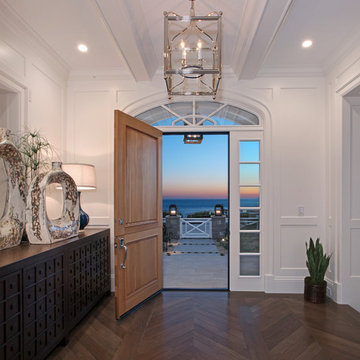
5/8" x 3,5,7" Rustic White Oak Chevron Pattern with a custom wirebrush, stain & finish.
オレンジカウンティにある中くらいなビーチスタイルのおしゃれな玄関ロビー (白い壁、無垢フローリング、木目調のドア) の写真
オレンジカウンティにある中くらいなビーチスタイルのおしゃれな玄関ロビー (白い壁、無垢フローリング、木目調のドア) の写真
中くらいなビーチスタイルの玄関 (木目調のドア) の写真
1
