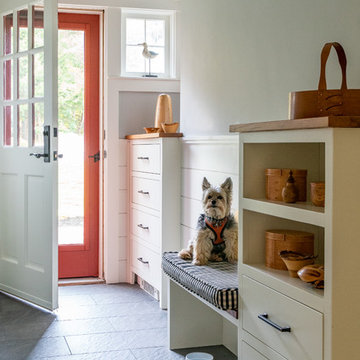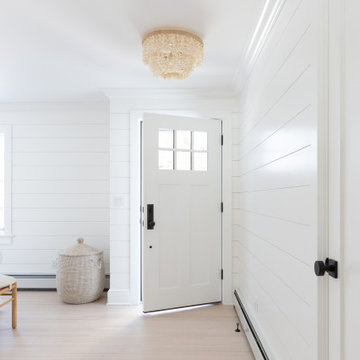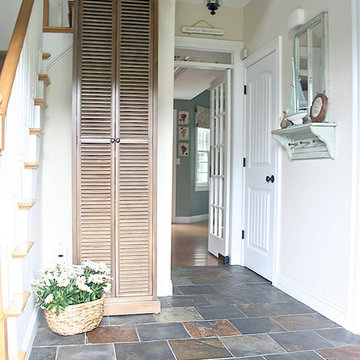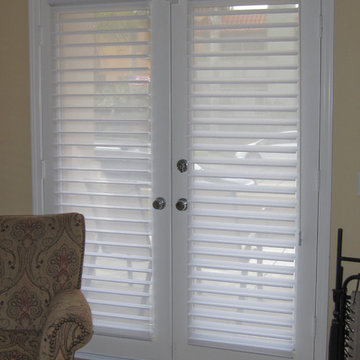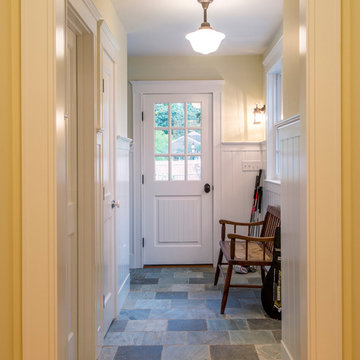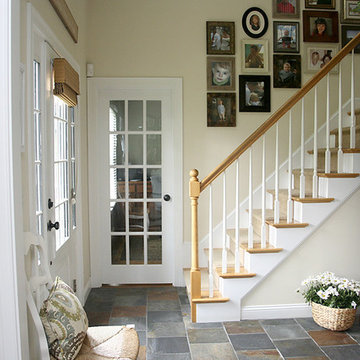ビーチスタイルの玄関 (スレートの床、トラバーチンの床、白いドア) の写真
絞り込み:
資材コスト
並び替え:今日の人気順
写真 1〜20 枚目(全 38 枚)
1/5
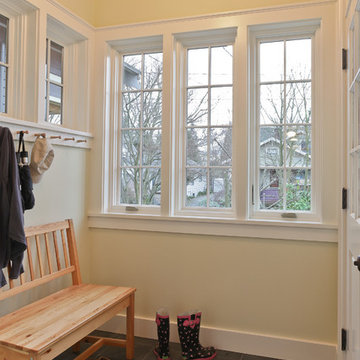
Mudroom entry appears to be a portion of covered porch that was later enclosed . Black slate tile and Shaker pegs accommodate rain gear. French doors open to living area and provide a buffer in cold weather. Wall color here and in main room is Benjamin Moore "White Marigold" with "Acadia White" trim. David Whelan photo
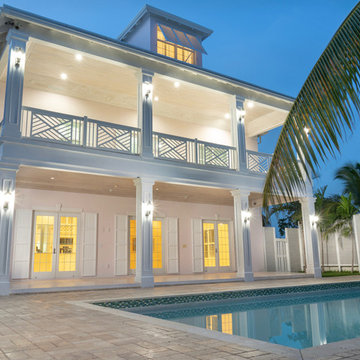
Welcome to Sand Dollar, a grand five bedroom, five and a half bathroom family home the wonderful beachfront, marina based community of Palm Cay. On a double lot, the main house, pool, pool house, guest cottage with three car garage make an impressive homestead, perfect for a large family. Built to the highest specifications, Sand Dollar features a Bermuda roof, hurricane impact doors and windows, plantation shutters, travertine, marble and hardwood floors, high ceilings, a generator, water holding tank, and high efficiency central AC.
The grand entryway is flanked by formal living and dining rooms, and overlooking the pool is the custom built gourmet kitchen and spacious open plan dining and living areas. Granite counters, dual islands, an abundance of storage space, high end appliances including a Wolf double oven, Sub Zero fridge, and a built in Miele coffee maker, make this a chef’s dream kitchen.
On the second floor there are five bedrooms, four of which are en suite. The large master leads on to a 12’ covered balcony with balmy breezes, stunning marina views, and partial ocean views. The master bathroom is spectacular, with marble floors, a Jacuzzi tub and his and hers spa shower with body jets and dual rain shower heads. A large cedar lined walk in closet completes the master suite.
On the third floor is the finished attic currently houses a gym, but with it’s full bathroom, can be used for guests, as an office, den, playroom or media room.
Fully landscaped with an enclosed yard, sparkling pool and inviting hot tub, outdoor bar and grill, Sand Dollar is a great house for entertaining, the large covered patio and deck providing shade and space for easy outdoor living. A three car garage and is topped by a one bed, one bath guest cottage, perfect for in laws, caretakers or guests.
Located in Palm Cay, Sand Dollar is perfect for family fun in the sun! Steps from a gorgeous sandy beach, and all the amenities Palm Cay has to offer, including the world class full service marina, water sports, gym, spa, tennis courts, playground, pools, restaurant, coffee shop and bar. Offered unfurnished.
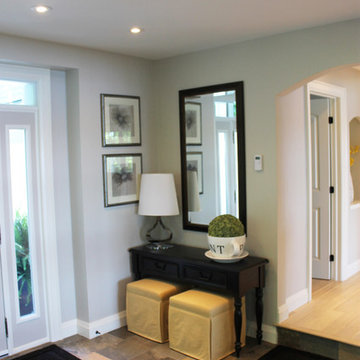
sunken foyer that was an exterior covered porch
トロントにあるビーチスタイルのおしゃれな玄関ロビー (グレーの壁、スレートの床、白いドア) の写真
トロントにあるビーチスタイルのおしゃれな玄関ロビー (グレーの壁、スレートの床、白いドア) の写真
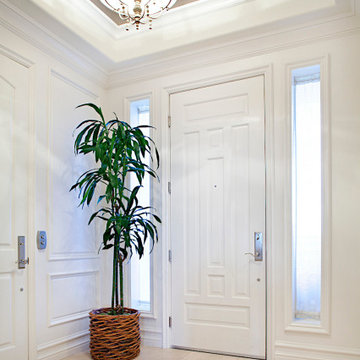
New millwork, lighting, wallpaper and flooring to enhance main condo entrance.
ラスベガスにある高級な中くらいなビーチスタイルのおしゃれな玄関ロビー (白い壁、トラバーチンの床、白いドア、ベージュの床、クロスの天井、羽目板の壁) の写真
ラスベガスにある高級な中くらいなビーチスタイルのおしゃれな玄関ロビー (白い壁、トラバーチンの床、白いドア、ベージュの床、クロスの天井、羽目板の壁) の写真
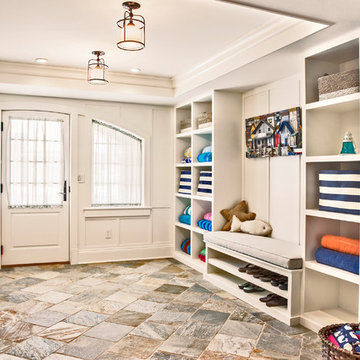
Mud Room – slate floor , Marvin doors, custom built-in cabinetry, coffer ceiling.
ニューヨークにあるお手頃価格の中くらいなビーチスタイルのおしゃれなマッドルーム (スレートの床、白いドア、白い壁) の写真
ニューヨークにあるお手頃価格の中くらいなビーチスタイルのおしゃれなマッドルーム (スレートの床、白いドア、白い壁) の写真
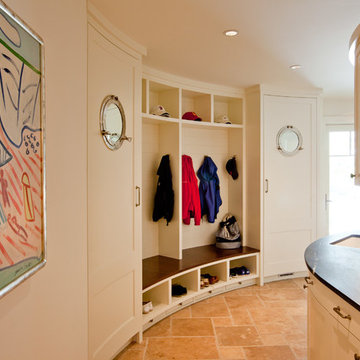
Peter Vanderwarker
ボストンにあるビーチスタイルのおしゃれなマッドルーム (白い壁、白いドア、トラバーチンの床) の写真
ボストンにあるビーチスタイルのおしゃれなマッドルーム (白い壁、白いドア、トラバーチンの床) の写真
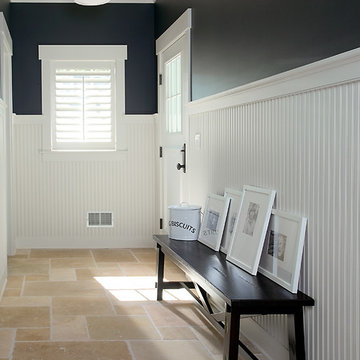
Packed with cottage attributes, Sunset View features an open floor plan without sacrificing intimate spaces. Detailed design elements and updated amenities add both warmth and character to this multi-seasonal, multi-level Shingle-style-inspired home. Columns, beams, half-walls and built-ins throughout add a sense of Old World craftsmanship. Opening to the kitchen and a double-sided fireplace, the dining room features a lounge area and a curved booth that seats up to eight at a time. When space is needed for a larger crowd, furniture in the sitting area can be traded for an expanded table and more chairs. On the other side of the fireplace, expansive lake views are the highlight of the hearth room, which features drop down steps for even more beautiful vistas. An unusual stair tower connects the home’s five levels. While spacious, each room was designed for maximum living in minimum space.
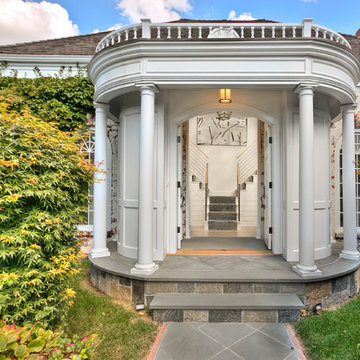
David Lindsay, Advanced Photographix
ニューヨークにある高級な中くらいなビーチスタイルのおしゃれな玄関ドア (スレートの床、白いドア、グレーの床) の写真
ニューヨークにある高級な中くらいなビーチスタイルのおしゃれな玄関ドア (スレートの床、白いドア、グレーの床) の写真
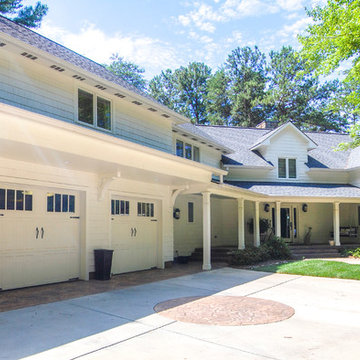
The amount of waterfront limited the area available to add on to, so the front of the house becomes a hidden motor-court at the end of a long, narrow drive to this peninsula.
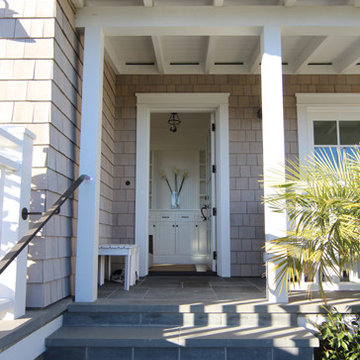
Christopher Manson-Hing AIA
サンタバーバラにあるラグジュアリーな中くらいなビーチスタイルのおしゃれな玄関ドア (グレーの壁、スレートの床、白いドア) の写真
サンタバーバラにあるラグジュアリーな中くらいなビーチスタイルのおしゃれな玄関ドア (グレーの壁、スレートの床、白いドア) の写真
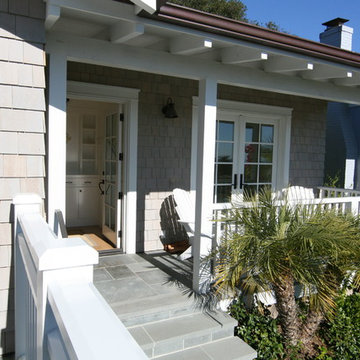
Christopher Manson-Hing AIA
サンタバーバラにあるラグジュアリーな中くらいなビーチスタイルのおしゃれな玄関ドア (グレーの壁、スレートの床、白いドア) の写真
サンタバーバラにあるラグジュアリーな中くらいなビーチスタイルのおしゃれな玄関ドア (グレーの壁、スレートの床、白いドア) の写真
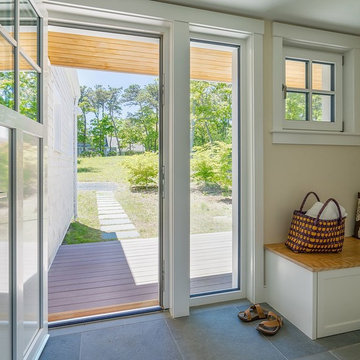
CHATHAM MARSHVIEW HOUSE
This Cape Cod green home provides a destination for visiting family, support of a snowbird lifestyle, and an expression of the homeowner’s energy conscious values.
Looking over the salt marsh with Nantucket Sound in the distance, this new home offers single level living to accommodate aging in place, and a strong connection to the outdoors. The homeowners can easily enjoy the deck, walk to the nearby beach, or spend time with family, while the house works to produce nearly all the energy it consumes. The exterior, clad in the Cape’s iconic Eastern white cedar shingles, is modern in detailing, yet recognizable and familiar in form.
MORE: https://zeroenergy.com/chatham-marshview-house
Architecture: ZeroEnergy Design
Construction: Eastward Homes
Photos: Eric Roth Photography
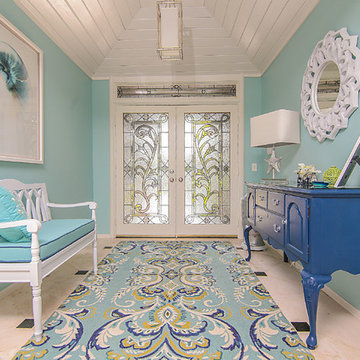
The entry sets the tone for the fresh and colorful space.
マイアミにある高級な小さなビーチスタイルのおしゃれな玄関ドア (青い壁、トラバーチンの床、白いドア) の写真
マイアミにある高級な小さなビーチスタイルのおしゃれな玄関ドア (青い壁、トラバーチンの床、白いドア) の写真
ビーチスタイルの玄関 (スレートの床、トラバーチンの床、白いドア) の写真
1

