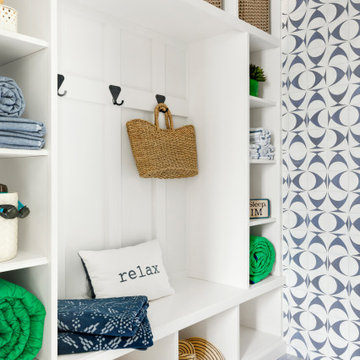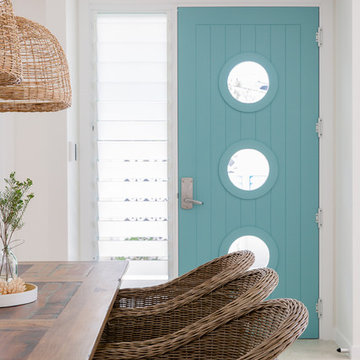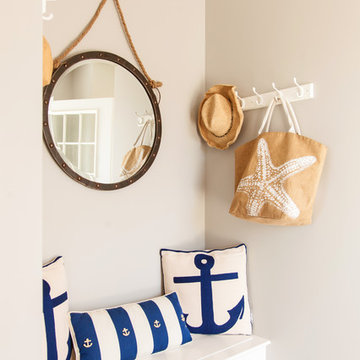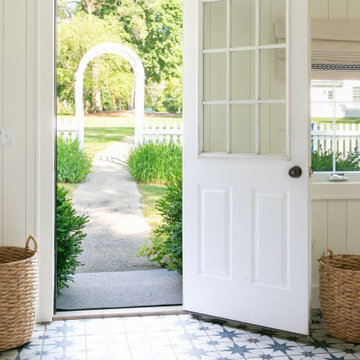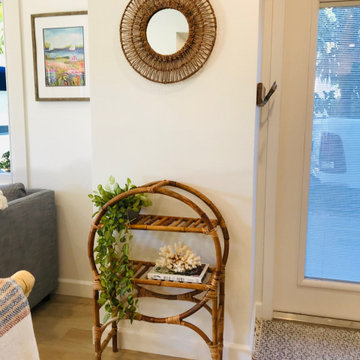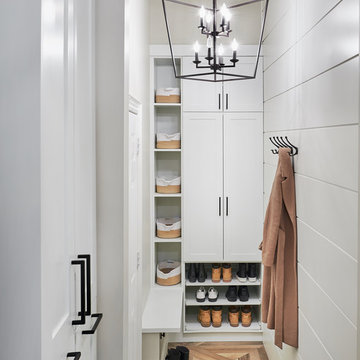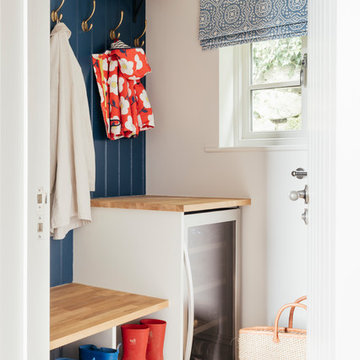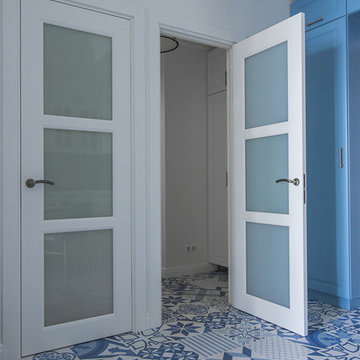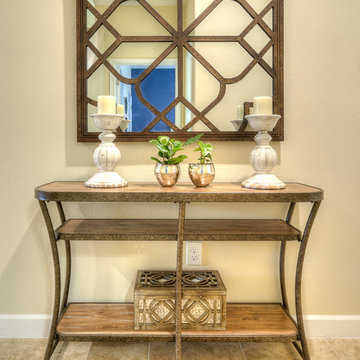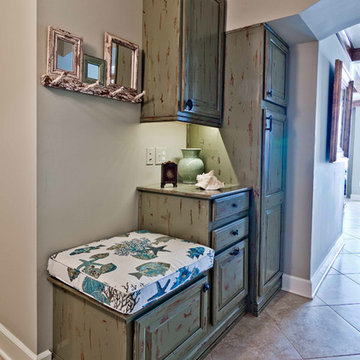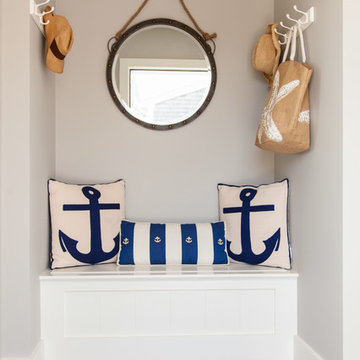小さなビーチスタイルの玄関 (ライムストーンの床、磁器タイルの床、畳) の写真
絞り込み:
資材コスト
並び替え:今日の人気順
写真 1〜20 枚目(全 48 枚)
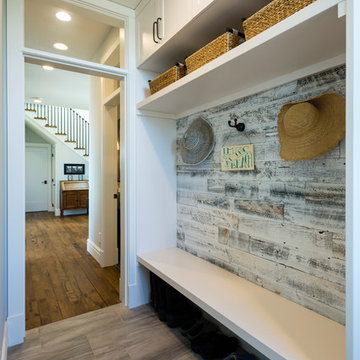
This beach house was renovated to create an inviting escape for its owners’ as home away from home. The wide open greatroom that pours out onto vistas of sand and surf from behind a nearly removable bi-folding wall of glass, making summer entertaining a treat for the host and winter storm watching a true marvel for guests to behold. The views from each of the upper level bedroom windows make it hard to tell if you have truly woken in the morning, or if you are still dreaming…
Photography: Paul Grdina
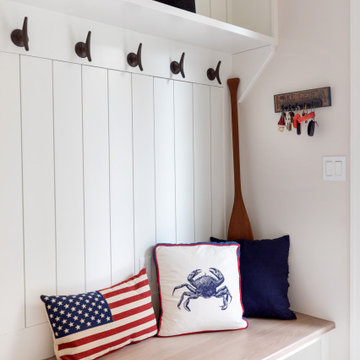
www.genevacabinet.com, Geneva Cabinet Company, Lake Geneva, WI, built in nautical hooks, cubbies and seat
ミルウォーキーにある小さなビーチスタイルのおしゃれなマッドルーム (ベージュの壁、磁器タイルの床、ベージュの床) の写真
ミルウォーキーにある小さなビーチスタイルのおしゃれなマッドルーム (ベージュの壁、磁器タイルの床、ベージュの床) の写真
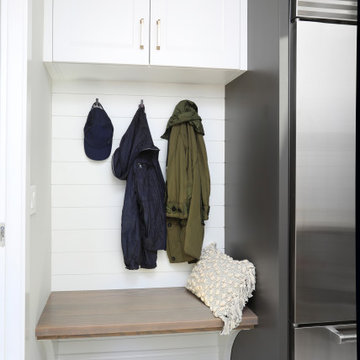
A mudroom carved out of a niche in a kitchen, The oak bench provides much needed seating for putting on boots or shoes or stashing a bag. The upper white cabinets provide storage for off season items and hooks for coats give a place for everything.
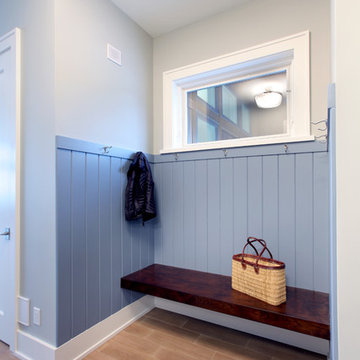
Simple mudroom nook with stained floating bench and painted v-groove.
グランドラピッズにあるお手頃価格の小さなビーチスタイルのおしゃれなマッドルーム (青い壁、磁器タイルの床) の写真
グランドラピッズにあるお手頃価格の小さなビーチスタイルのおしゃれなマッドルーム (青い壁、磁器タイルの床) の写真
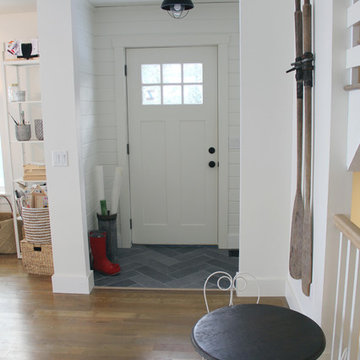
Laura Cavendish
他の地域にあるラグジュアリーな小さなビーチスタイルのおしゃれな玄関ロビー (白い壁、磁器タイルの床、白いドア) の写真
他の地域にあるラグジュアリーな小さなビーチスタイルのおしゃれな玄関ロビー (白い壁、磁器タイルの床、白いドア) の写真
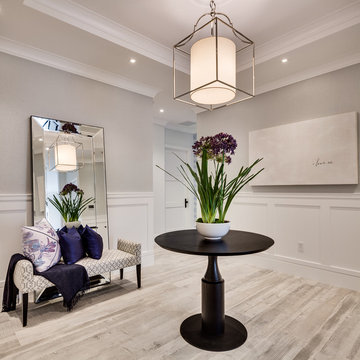
Transitional gallery with grey oak floors and wainscoting.
マイアミにあるラグジュアリーな小さなビーチスタイルのおしゃれな玄関ロビー (グレーの壁、グレーの床、磁器タイルの床) の写真
マイアミにあるラグジュアリーな小さなビーチスタイルのおしゃれな玄関ロビー (グレーの壁、グレーの床、磁器タイルの床) の写真
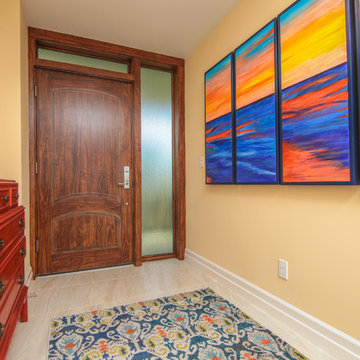
Entry door was custom faux painted to mimic the walnut in the stairs, cabinets and dining table. The door is actually a flat, fiberglass. A contemporary sunset painting was commissioned to hide electrical panels that could not be relocated in the remodel.
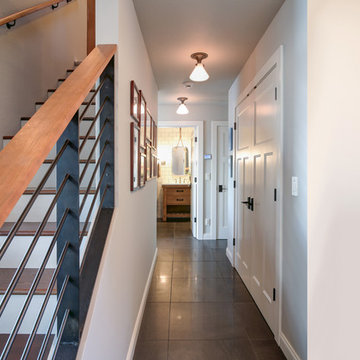
Photographer: Inua Blevins - Juneau, AK
他の地域にある小さなビーチスタイルのおしゃれな玄関ホール (グレーの壁、磁器タイルの床、白いドア) の写真
他の地域にある小さなビーチスタイルのおしゃれな玄関ホール (グレーの壁、磁器タイルの床、白いドア) の写真
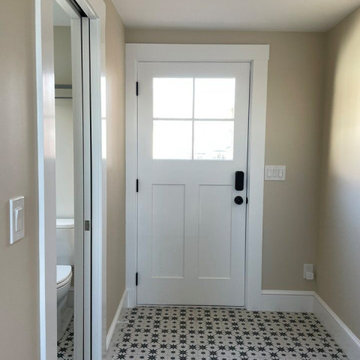
When the owner of this petite c. 1910 cottage in Riverside, RI first considered purchasing it, he fell for its charming front façade and the stunning rear water views. But it needed work. The weather-worn, water-facing back of the house was in dire need of attention. The first-floor kitchen/living/dining areas were cramped. There was no first-floor bathroom, and the second-floor bathroom was a fright. Most surprisingly, there was no rear-facing deck off the kitchen or living areas to allow for outdoor living along the Providence River.
In collaboration with the homeowner, KHS proposed a number of renovations and additions. The first priority was a new cantilevered rear deck off an expanded kitchen/dining area and reconstructed sunroom, which was brought up to the main floor level. The cantilever of the deck prevents the need for awkwardly tall supporting posts that could potentially be undermined by a future storm event or rising sea level.
To gain more first-floor living space, KHS also proposed capturing the corner of the wrapping front porch as interior kitchen space in order to create a more generous open kitchen/dining/living area, while having minimal impact on how the cottage appears from the curb. Underutilized space in the existing mudroom was also reconfigured to contain a modest full bath and laundry closet. Upstairs, a new full bath was created in an addition between existing bedrooms. It can be accessed from both the master bedroom and the stair hall. Additional closets were added, too.
New windows and doors, new heart pine flooring stained to resemble the patina of old pine flooring that remained upstairs, new tile and countertops, new cabinetry, new plumbing and lighting fixtures, as well as a new color palette complete the updated look. Upgraded insulation in areas exposed during the construction and augmented HVAC systems also greatly improved indoor comfort. Today, the cottage continues to charm while also accommodating modern amenities and features.
小さなビーチスタイルの玄関 (ライムストーンの床、磁器タイルの床、畳) の写真
1
