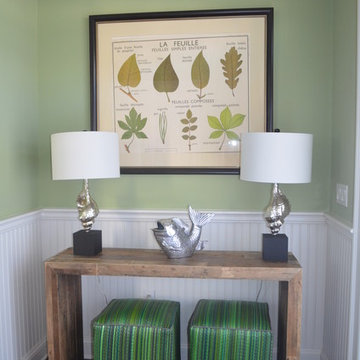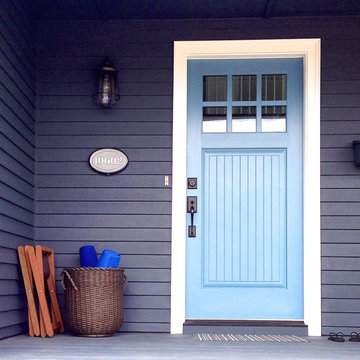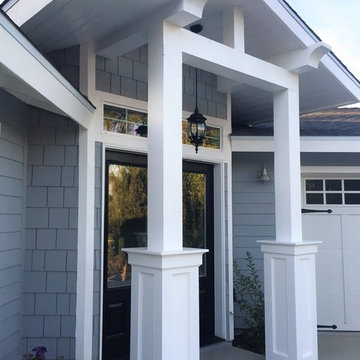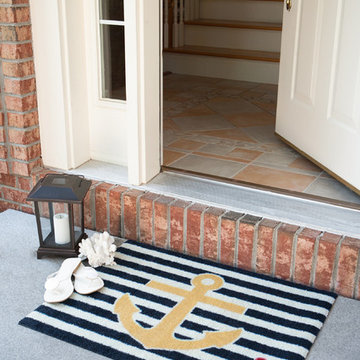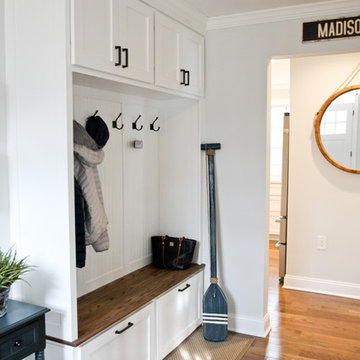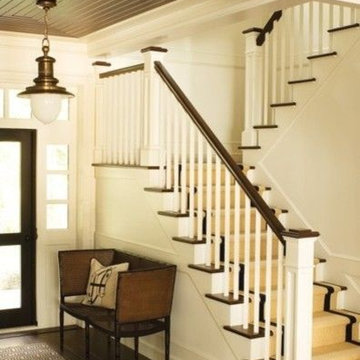お手頃価格のビーチスタイルの玄関 (コンクリートの床、濃色無垢フローリング) の写真
絞り込み:
資材コスト
並び替え:今日の人気順
写真 1〜20 枚目(全 72 枚)
1/5
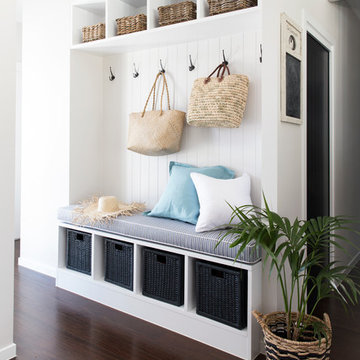
Interior Design by Donna Guyler Design
ゴールドコーストにあるお手頃価格の小さなビーチスタイルのおしゃれな玄関 (濃色無垢フローリング、白い壁) の写真
ゴールドコーストにあるお手頃価格の小さなビーチスタイルのおしゃれな玄関 (濃色無垢フローリング、白い壁) の写真
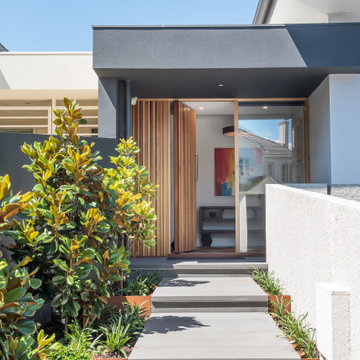
Adrienne Bizzarri Photography
メルボルンにあるお手頃価格の巨大なビーチスタイルのおしゃれな玄関ドア (グレーの壁、コンクリートの床、木目調のドア、グレーの床) の写真
メルボルンにあるお手頃価格の巨大なビーチスタイルのおしゃれな玄関ドア (グレーの壁、コンクリートの床、木目調のドア、グレーの床) の写真
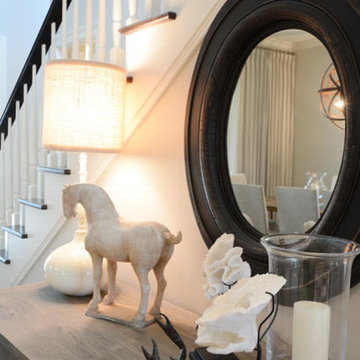
www.photographybyanne.com
チャールストンにあるお手頃価格の中くらいなビーチスタイルのおしゃれな玄関ドア (ベージュの壁、濃色無垢フローリング) の写真
チャールストンにあるお手頃価格の中くらいなビーチスタイルのおしゃれな玄関ドア (ベージュの壁、濃色無垢フローリング) の写真
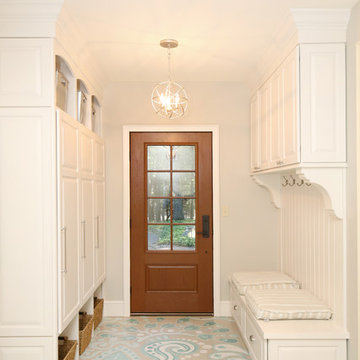
We transformed an unfinished breezeway space with concrete floors into a gorgeous mudroom with custom lockers, guest storage, and Command Center. To save money, I handpainted the existing concrete floors in a flower pattern. Each family member has their own floor to ceiling locker. We replaced bulky slider doors with a new fiberglass door. The area to the right houses guest storage, school supplies, and snacks. The bench and hooks offer extra space for guests. .Design by Postbox Designs. Photography by Jacob Harr, Harr Creative
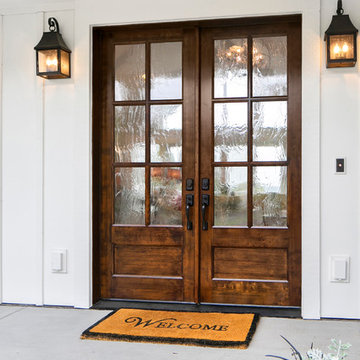
Matt Edington - Clarity NW Photography
シアトルにあるお手頃価格の中くらいなビーチスタイルのおしゃれな玄関ドア (白い壁、コンクリートの床、濃色木目調のドア) の写真
シアトルにあるお手頃価格の中くらいなビーチスタイルのおしゃれな玄関ドア (白い壁、コンクリートの床、濃色木目調のドア) の写真
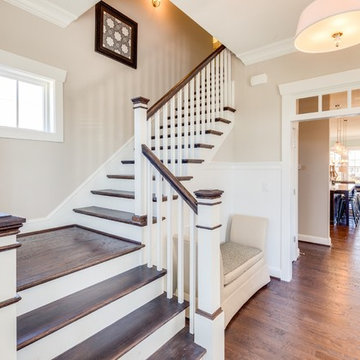
Jonathan Edwards Media
他の地域にあるお手頃価格の中くらいなビーチスタイルのおしゃれな玄関ドア (ベージュの壁、濃色無垢フローリング、濃色木目調のドア) の写真
他の地域にあるお手頃価格の中くらいなビーチスタイルのおしゃれな玄関ドア (ベージュの壁、濃色無垢フローリング、濃色木目調のドア) の写真

Light and connections to gardens is brought about by simple alterations to an existing 1980 duplex. New fences and timber screens frame the street entry and provide sense of privacy while painting connection to the street. Extracting some components provides for internal courtyards that flood light to the interiors while creating valuable outdoor spaces for dining and relaxing.

Situated on the north shore of Birch Point this high-performance beach home enjoys a view across Boundary Bay to White Rock, BC and the BC Coastal Range beyond. Designed for indoor, outdoor living the many decks, patios, porches, outdoor fireplace, and firepit welcome friends and family to gather outside regardless of the weather.
From a high-performance perspective this home was built to and certified by the Department of Energy’s Zero Energy Ready Home program and the EnergyStar program. In fact, an independent testing/rating agency was able to show that the home will only use 53% of the energy of a typical new home, all while being more comfortable and healthier. As with all high-performance homes we find a sweet spot that returns an excellent, comfortable, healthy home to the owners, while also producing a building that minimizes its environmental footprint.
Design by JWR Design
Photography by Radley Muller Photography
Interior Design by Markie Nelson Interior Design
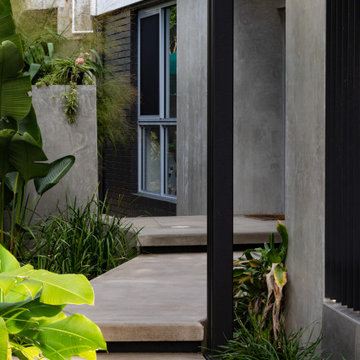
Meandering entry statement
サンシャインコーストにあるお手頃価格の中くらいなビーチスタイルのおしゃれな玄関 (黒い壁、コンクリートの床、ガラスドア、グレーの床) の写真
サンシャインコーストにあるお手頃価格の中くらいなビーチスタイルのおしゃれな玄関 (黒い壁、コンクリートの床、ガラスドア、グレーの床) の写真
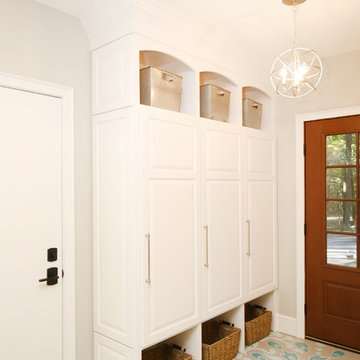
Custom floor to ceiling lockers, with plenty of storage for each family member. Inside each locker is a charging station, hooks, and shelf with baskets. The galvanized bins on top are from Walmart and house the out-of-season gear. Wicker baskets store shoes. I hand painted the existing concrete floor to save costs, using porch paint and an epoxy finish. New orb chandeliers from Ballard Designs. Design by Postbox Designs. Photography by Jacob Harr/Harr Creative
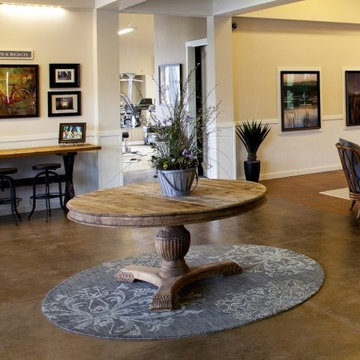
Furniture by Melissa Cheney with Lakeshore Decor and Design by Pam Campbell.
シアトルにあるお手頃価格の中くらいなビーチスタイルのおしゃれな玄関ロビー (ベージュの壁、コンクリートの床、茶色い床) の写真
シアトルにあるお手頃価格の中くらいなビーチスタイルのおしゃれな玄関ロビー (ベージュの壁、コンクリートの床、茶色い床) の写真
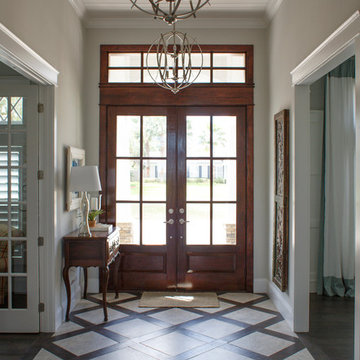
Jessie Preza
ジャクソンビルにあるお手頃価格の中くらいなビーチスタイルのおしゃれな玄関ドア (ベージュの壁、濃色無垢フローリング、茶色いドア、茶色い床) の写真
ジャクソンビルにあるお手頃価格の中くらいなビーチスタイルのおしゃれな玄関ドア (ベージュの壁、濃色無垢フローリング、茶色いドア、茶色い床) の写真
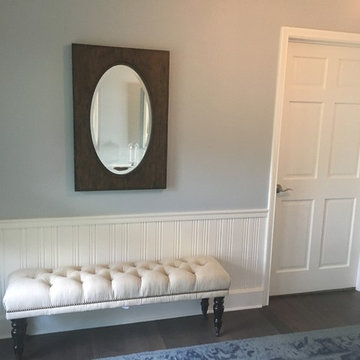
Wall color Hallman Lindsay 0634 Day spa
ミルウォーキーにあるお手頃価格の中くらいなビーチスタイルのおしゃれな玄関ロビー (青い壁、濃色無垢フローリング、青いドア、茶色い床) の写真
ミルウォーキーにあるお手頃価格の中くらいなビーチスタイルのおしゃれな玄関ロビー (青い壁、濃色無垢フローリング、青いドア、茶色い床) の写真
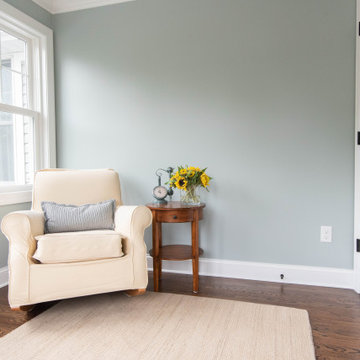
ニューヨークにあるお手頃価格の小さなビーチスタイルのおしゃれな玄関ロビー (緑の壁、濃色無垢フローリング、茶色い床) の写真
お手頃価格のビーチスタイルの玄関 (コンクリートの床、濃色無垢フローリング) の写真
1
