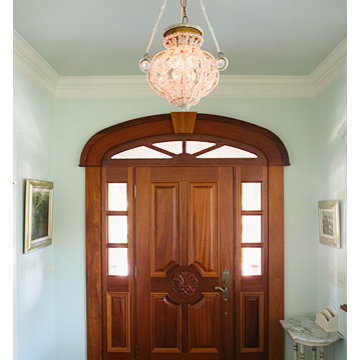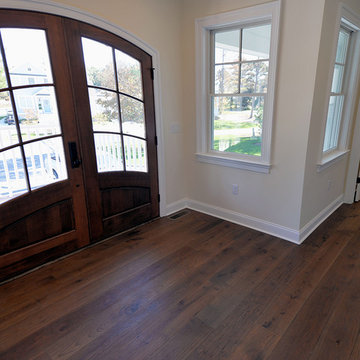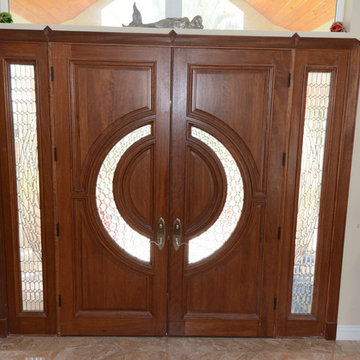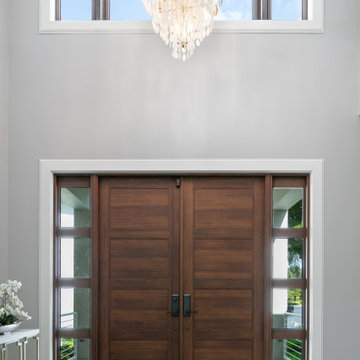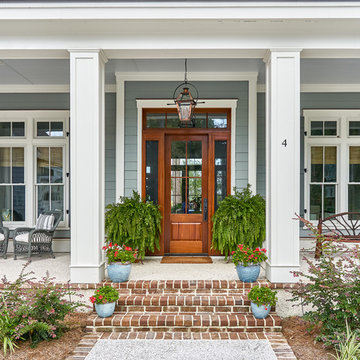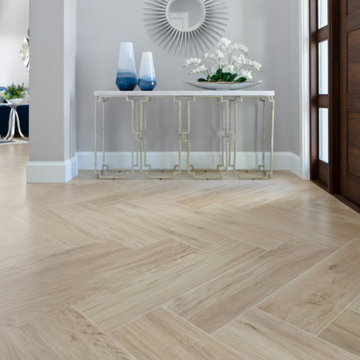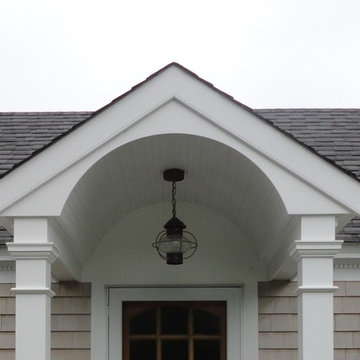高級なビーチスタイルの玄関 (木目調のドア) の写真
絞り込み:
資材コスト
並び替え:今日の人気順
写真 1〜20 枚目(全 98 枚)
1/4
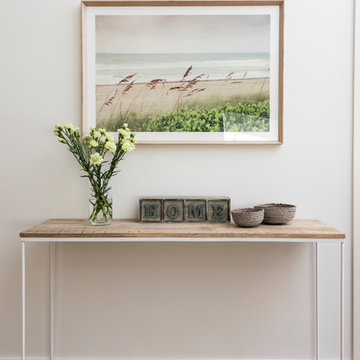
Peter Layton Photography
Globe West Flinders Console
メルボルンにある高級な中くらいなビーチスタイルのおしゃれな玄関 (白い壁、竹フローリング、茶色い床、木目調のドア) の写真
メルボルンにある高級な中くらいなビーチスタイルのおしゃれな玄関 (白い壁、竹フローリング、茶色い床、木目調のドア) の写真
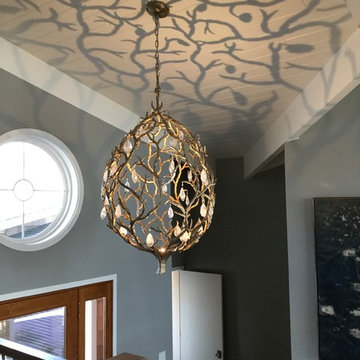
Stunning light casting a beautiful branch and fruit shadow on the white painted beam and tongue and groove ceiling.
Large painted art piece mimics sun sparkling water. The clear glass door and side lights bring in the outdoor light and views. Custom made stair and railing finish the oak posts and railing to compliment the new oak floors and stair treads, oil rubbed bronze spindles set it off beautifully!
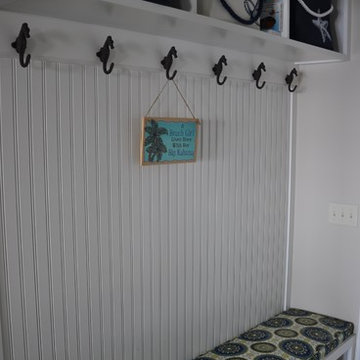
64 Degrees Photography and Monique Sabatino
プロビデンスにある高級な中くらいなビーチスタイルのおしゃれなマッドルーム (ベージュの壁、濃色無垢フローリング、木目調のドア、ベージュの床) の写真
プロビデンスにある高級な中くらいなビーチスタイルのおしゃれなマッドルーム (ベージュの壁、濃色無垢フローリング、木目調のドア、ベージュの床) の写真

タンパにある高級な中くらいなビーチスタイルのおしゃれな玄関ロビー (ベージュの壁、セラミックタイルの床、木目調のドア、ベージュの床、格子天井、レンガ壁) の写真
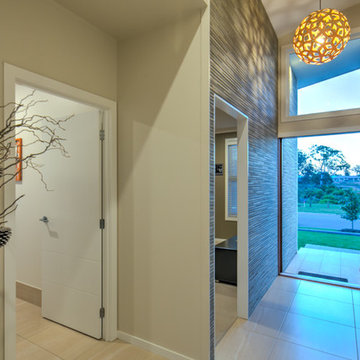
Stunning entry gallery that flows from the outdoors in maximising the natural environment in which the home is positioned.
ブリスベンにある高級な中くらいなビーチスタイルのおしゃれな玄関ロビー (白い壁、磁器タイルの床、木目調のドア、ベージュの床) の写真
ブリスベンにある高級な中くらいなビーチスタイルのおしゃれな玄関ロビー (白い壁、磁器タイルの床、木目調のドア、ベージュの床) の写真
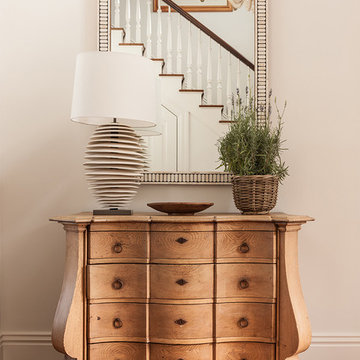
18th Century bleached oak Dutch commode
Bisque ceramic lamp
Ebonized teak and bone Indian mirror
Photographer Carter Berg
ボストンにある高級な広いビーチスタイルのおしゃれな玄関ホール (ベージュの壁、無垢フローリング、木目調のドア) の写真
ボストンにある高級な広いビーチスタイルのおしゃれな玄関ホール (ベージュの壁、無垢フローリング、木目調のドア) の写真

This cozy lake cottage skillfully incorporates a number of features that would normally be restricted to a larger home design. A glance of the exterior reveals a simple story and a half gable running the length of the home, enveloping the majority of the interior spaces. To the rear, a pair of gables with copper roofing flanks a covered dining area that connects to a screened porch. Inside, a linear foyer reveals a generous staircase with cascading landing. Further back, a centrally placed kitchen is connected to all of the other main level entertaining spaces through expansive cased openings. A private study serves as the perfect buffer between the homes master suite and living room. Despite its small footprint, the master suite manages to incorporate several closets, built-ins, and adjacent master bath complete with a soaker tub flanked by separate enclosures for shower and water closet. Upstairs, a generous double vanity bathroom is shared by a bunkroom, exercise space, and private bedroom. The bunkroom is configured to provide sleeping accommodations for up to 4 people. The rear facing exercise has great views of the rear yard through a set of windows that overlook the copper roof of the screened porch below.
Builder: DeVries & Onderlinde Builders
Interior Designer: Vision Interiors by Visbeen
Photographer: Ashley Avila Photography
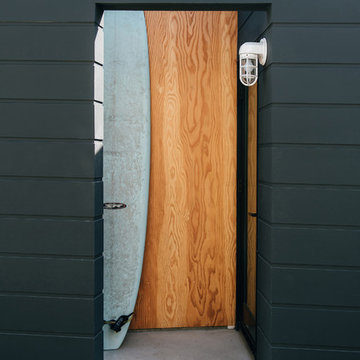
plywood marks the asymmetrical side entry at the new black-clad addition, allowing access to the rear of the home from the driveway
オレンジカウンティにある高級な小さなビーチスタイルのおしゃれな玄関ラウンジ (黒い壁、コンクリートの床、木目調のドア、グレーの床) の写真
オレンジカウンティにある高級な小さなビーチスタイルのおしゃれな玄関ラウンジ (黒い壁、コンクリートの床、木目調のドア、グレーの床) の写真
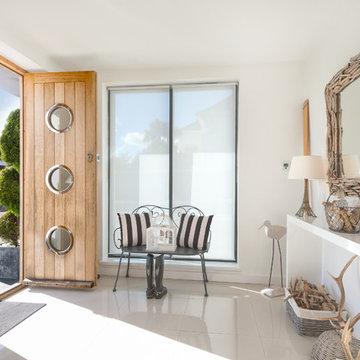
Coastal home with seaside decor and bespoke doors complete with porthole windows. Colin Cadle Photography, Photo Styling, Jan Cadle
デヴォンにある高級な中くらいなビーチスタイルのおしゃれな玄関ロビー (白い壁、セラミックタイルの床、木目調のドア) の写真
デヴォンにある高級な中くらいなビーチスタイルのおしゃれな玄関ロビー (白い壁、セラミックタイルの床、木目調のドア) の写真
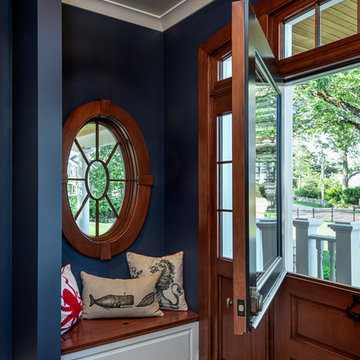
Rob Karosis Photography
ボストンにある高級な中くらいなビーチスタイルのおしゃれな玄関ロビー (青い壁、淡色無垢フローリング、木目調のドア、ベージュの床) の写真
ボストンにある高級な中くらいなビーチスタイルのおしゃれな玄関ロビー (青い壁、淡色無垢フローリング、木目調のドア、ベージュの床) の写真
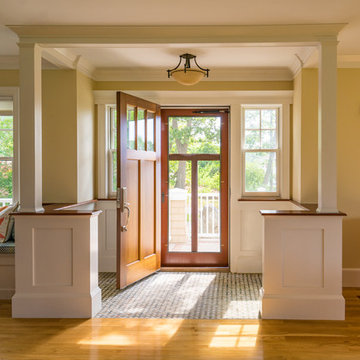
Eric Roth
ボストンにある高級な小さなビーチスタイルのおしゃれな玄関ドア (ベージュの壁、淡色無垢フローリング、木目調のドア) の写真
ボストンにある高級な小さなビーチスタイルのおしゃれな玄関ドア (ベージュの壁、淡色無垢フローリング、木目調のドア) の写真
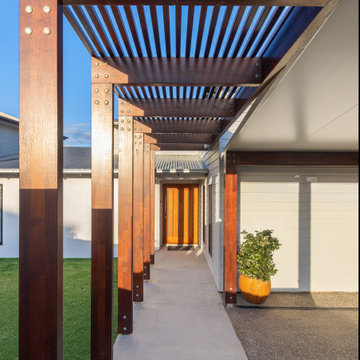
Hardwood timber pergola entryway.
サンシャインコーストにある高級な中くらいなビーチスタイルのおしゃれな玄関 (白い壁、無垢フローリング、木目調のドア) の写真
サンシャインコーストにある高級な中くらいなビーチスタイルのおしゃれな玄関 (白い壁、無垢フローリング、木目調のドア) の写真

This cozy lake cottage skillfully incorporates a number of features that would normally be restricted to a larger home design. A glance of the exterior reveals a simple story and a half gable running the length of the home, enveloping the majority of the interior spaces. To the rear, a pair of gables with copper roofing flanks a covered dining area that connects to a screened porch. Inside, a linear foyer reveals a generous staircase with cascading landing. Further back, a centrally placed kitchen is connected to all of the other main level entertaining spaces through expansive cased openings. A private study serves as the perfect buffer between the homes master suite and living room. Despite its small footprint, the master suite manages to incorporate several closets, built-ins, and adjacent master bath complete with a soaker tub flanked by separate enclosures for shower and water closet. Upstairs, a generous double vanity bathroom is shared by a bunkroom, exercise space, and private bedroom. The bunkroom is configured to provide sleeping accommodations for up to 4 people. The rear facing exercise has great views of the rear yard through a set of windows that overlook the copper roof of the screened porch below.
Builder: DeVries & Onderlinde Builders
Interior Designer: Vision Interiors by Visbeen
Photographer: Ashley Avila Photography
高級なビーチスタイルの玄関 (木目調のドア) の写真
1
