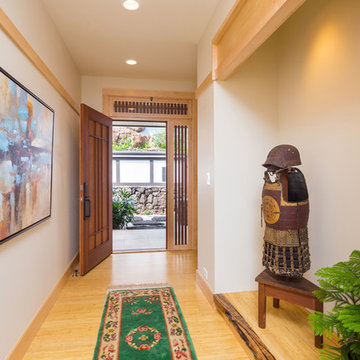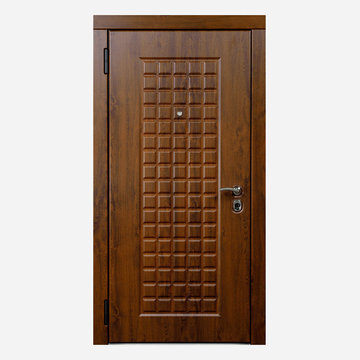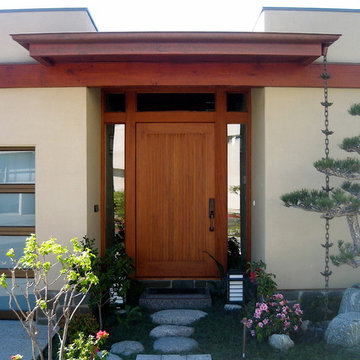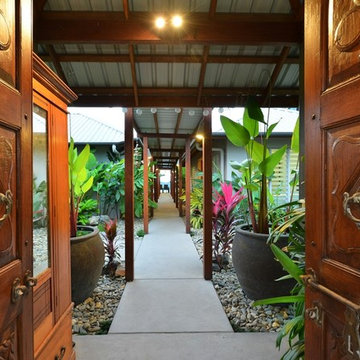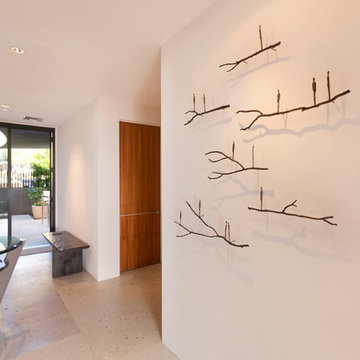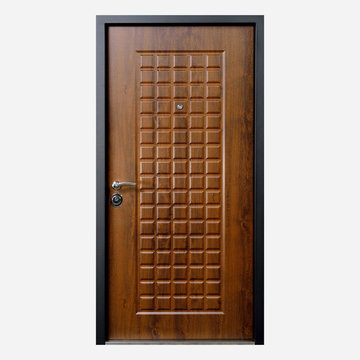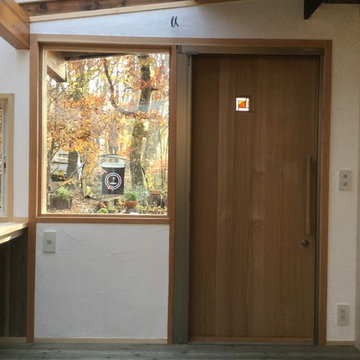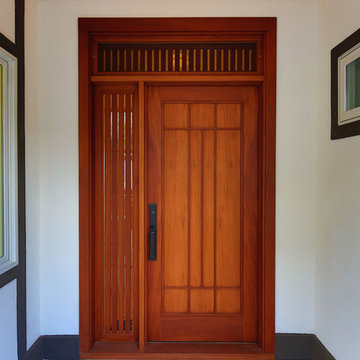高級なアジアンスタイルの玄関 (木目調のドア) の写真
絞り込み:
資材コスト
並び替え:今日の人気順
写真 1〜20 枚目(全 28 枚)
1/4
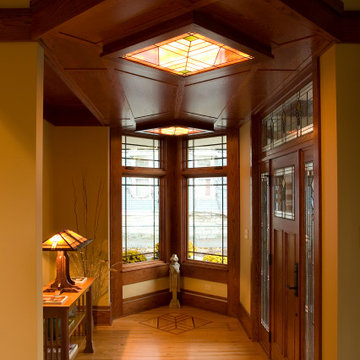
Wood ceiling with backlit stain glass panels.
シカゴにある高級な中くらいなアジアンスタイルのおしゃれな玄関ロビー (淡色無垢フローリング、木目調のドア、マルチカラーの床) の写真
シカゴにある高級な中くらいなアジアンスタイルのおしゃれな玄関ロビー (淡色無垢フローリング、木目調のドア、マルチカラーの床) の写真

This classic 1970's rambler was purchased by our clients as their 'forever' retirement home and as a gathering place for their large, extended family. Situated on a large, verdant lot, the house was burdened with extremely dated finishes and poorly conceived spaces. These flaws were more than offset by the overwhelming advantages of a single level plan and spectacular sunset views. Weighing their options, our clients executed their purchase fully intending to hire us to immediately remodel this structure for them.
Our first task was to open up this plan and give the house a fresh, contemporary look that emphasizes views toward Lake Washington and the Olympic Mountains in the distance. Our initial response was to recreate our favorite Great Room plan. This started with the elimination of a large, masonry fireplace awkwardly located in the middle of the plan and to then tear out all the walls. We then flipped the Kitchen and Dining Room and inserted a walk-in pantry between the Garage and new Kitchen location.
While our clients' initial intention was to execute a simple Kitchen remodel, the project scope grew during the design phase. We convinced them that the original ill-conceived entry needed a make-over as well as both bathrooms on the main level. Now, instead of an entry sequence that looks like an afterthought, there is a formal court on axis with an entry art wall that arrests views before moving into the heart of the plan. The master suite was updated by sliding the wall between the bedroom and Great Room into the family area and then placing closets along this wall - in essence, using these closets as an acoustical buffer between the Master Suite and the Great Room. Moving these closets then freed up space for a 5-piece master bath, a more efficient hall bath and a stacking washer/dryer in a closet at the top of the stairs.
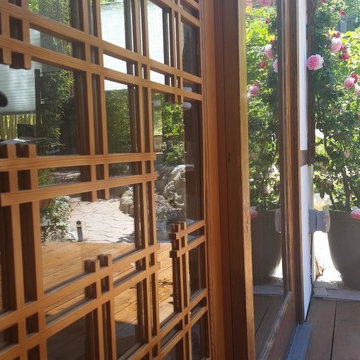
Custom pivoting shoji entry door with double sided tetris shoji grids, doug fir, semi-gloss finish
サンタバーバラにある高級な広いアジアンスタイルのおしゃれな玄関ドア (木目調のドア) の写真
サンタバーバラにある高級な広いアジアンスタイルのおしゃれな玄関ドア (木目調のドア) の写真
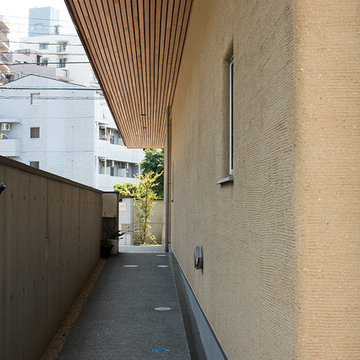
住宅街に位置していてプライバシーを確保しつつ、前庭と中庭の2つの庭を持ち、全ての部屋が明るく開放的になっています。
来客や徒歩で来られた方のための玄関ポーチと、車から降りてスロープでのアプローチもあります。
他の地域にある高級な中くらいなアジアンスタイルのおしゃれな玄関ドア (ベージュの壁、磁器タイルの床、木目調のドア、黒い床) の写真
他の地域にある高級な中くらいなアジアンスタイルのおしゃれな玄関ドア (ベージュの壁、磁器タイルの床、木目調のドア、黒い床) の写真
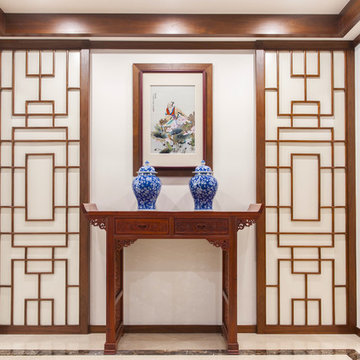
LINEADIARCHITETTURA - TREVISO
ヴェネツィアにある高級な広いアジアンスタイルのおしゃれな玄関ロビー (白い壁、大理石の床、木目調のドア、ベージュの床) の写真
ヴェネツィアにある高級な広いアジアンスタイルのおしゃれな玄関ロビー (白い壁、大理石の床、木目調のドア、ベージュの床) の写真
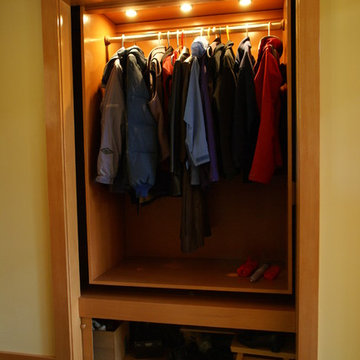
By designing a custom built drawer type closet, we provided the owners a place to sit, put shoes, coats and display art... all in one space.
シアトルにある高級な小さなアジアンスタイルのおしゃれな玄関ロビー (スレートの床、木目調のドア) の写真
シアトルにある高級な小さなアジアンスタイルのおしゃれな玄関ロビー (スレートの床、木目調のドア) の写真
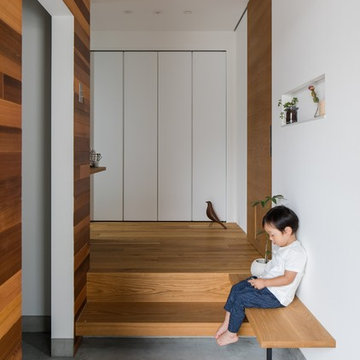
ベンチのある玄関
他の地域にある高級な広いアジアンスタイルのおしゃれな玄関ホール (白い壁、無垢フローリング、木目調のドア、茶色い床) の写真
他の地域にある高級な広いアジアンスタイルのおしゃれな玄関ホール (白い壁、無垢フローリング、木目調のドア、茶色い床) の写真
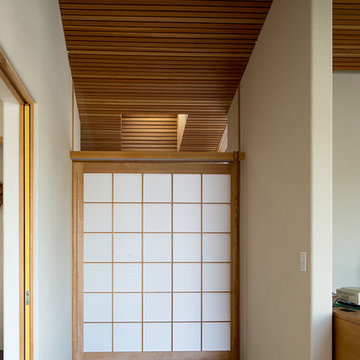
住宅街に位置していてプライバシーを確保しつつ、前庭と中庭の2つの庭を持ち、全ての部屋が明るく開放的になっています。
玄関土間と上がり框を上がったホールとの間に引き込み障子があり、閉じることができます。
他の地域にある高級な中くらいなアジアンスタイルのおしゃれな玄関ドア (ベージュの壁、磁器タイルの床、木目調のドア、黒い床) の写真
他の地域にある高級な中くらいなアジアンスタイルのおしゃれな玄関ドア (ベージュの壁、磁器タイルの床、木目調のドア、黒い床) の写真
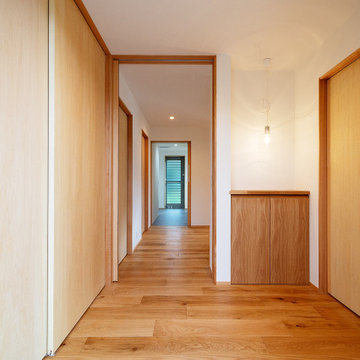
玄関から見た様子。玄関脇の大きな製作戸を開放すると内部には大きな土間収納があり、家族分の下足などを収納することができます。玄関ホールからLDKを突っ切るとランドリールームへとアクセスすることができ、汚れものをスムーズに洗濯機へ入れることができます。ランドリールームから外部のウッドデッキへ出ることができるため、物干しの動線もスムーズ。また、取り込んだ衣類はランドリールーム手前のウォークインクローゼットに収納できます。
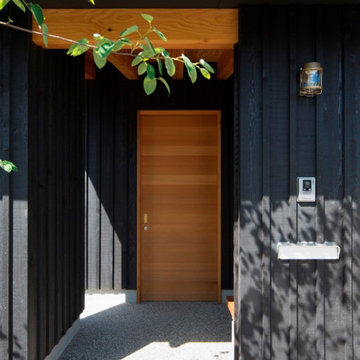
玄関ポーチ
名古屋にある高級な中くらいなアジアンスタイルのおしゃれな玄関ホール (黒い壁、コンクリートの床、木目調のドア、グレーの床) の写真
名古屋にある高級な中くらいなアジアンスタイルのおしゃれな玄関ホール (黒い壁、コンクリートの床、木目調のドア、グレーの床) の写真
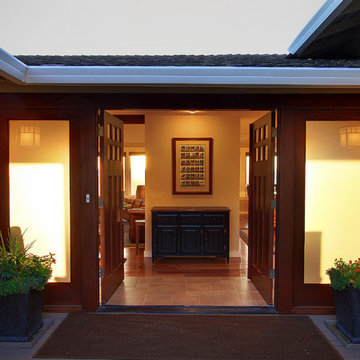
This classic 1970's rambler was purchased by our clients as their 'forever' retirement home and as a gathering place for their large, extended family. Situated on a large, verdant lot, the house was burdened with extremely dated finishes and poorly conceived spaces. These flaws were more than offset by the overwhelming advantages of a single level plan and spectacular sunset views. Weighing their options, our clients executed their purchase fully intending to hire us to immediately remodel this structure for them.
Our first task was to open up this plan and give the house a fresh, contemporary look that emphasizes views toward Lake Washington and the Olympic Mountains in the distance. Our initial response was to recreate our favorite Great Room plan. This started with the elimination of a large, masonry fireplace awkwardly located in the middle of the plan and to then tear out all the walls. We then flipped the Kitchen and Dining Room and inserted a walk-in pantry between the Garage and new Kitchen location.
While our clients' initial intention was to execute a simple Kitchen remodel, the project scope grew during the design phase. We convinced them that the original ill-conceived entry needed a make-over as well as both bathrooms on the main level. Now, instead of an entry sequence that looks like an afterthought, there is a formal court on axis with an entry art wall that arrests views before moving into the heart of the plan. The master suite was updated by sliding the wall between the bedroom and Great Room into the family area and then placing closets along this wall - in essence, using these closets as an acoustical buffer between the Master Suite and the Great Room. Moving these closets then freed up space for a 5-piece master bath, a more efficient hall bath and a stacking washer/dryer in a closet at the top of the stairs.
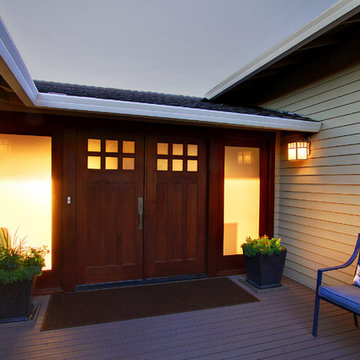
This classic 1970's rambler was purchased by our clients as their 'forever' retirement home and as a gathering place for their large, extended family. Situated on a large, verdant lot, the house was burdened with extremely dated finishes and poorly conceived spaces. These flaws were more than offset by the overwhelming advantages of a single level plan and spectacular sunset views. Weighing their options, our clients executed their purchase fully intending to hire us to immediately remodel this structure for them.
Our first task was to open up this plan and give the house a fresh, contemporary look that emphasizes views toward Lake Washington and the Olympic Mountains in the distance. Our initial response was to recreate our favorite Great Room plan. This started with the elimination of a large, masonry fireplace awkwardly located in the middle of the plan and to then tear out all the walls. We then flipped the Kitchen and Dining Room and inserted a walk-in pantry between the Garage and new Kitchen location.
While our clients' initial intention was to execute a simple Kitchen remodel, the project scope grew during the design phase. We convinced them that the original ill-conceived entry needed a make-over as well as both bathrooms on the main level. Now, instead of an entry sequence that looks like an afterthought, there is a formal court on axis with an entry art wall that arrests views before moving into the heart of the plan. The master suite was updated by sliding the wall between the bedroom and Great Room into the family area and then placing closets along this wall - in essence, using these closets as an acoustical buffer between the Master Suite and the Great Room. Moving these closets then freed up space for a 5-piece master bath, a more efficient hall bath and a stacking washer/dryer in a closet at the top of the stairs.
高級なアジアンスタイルの玄関 (木目調のドア) の写真
1
