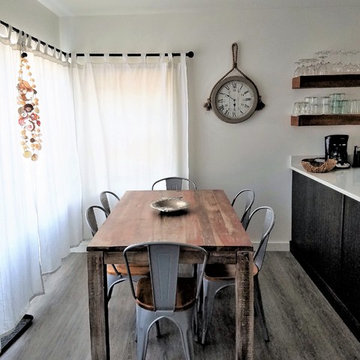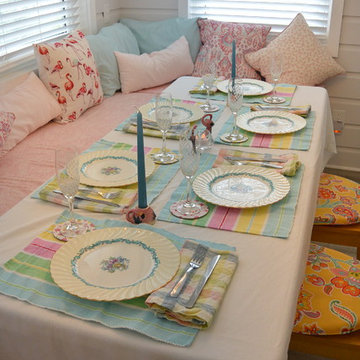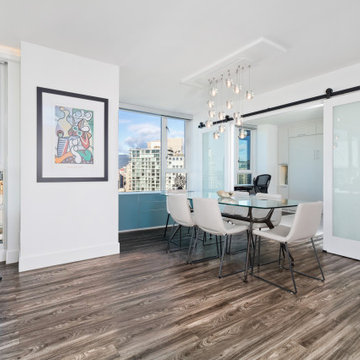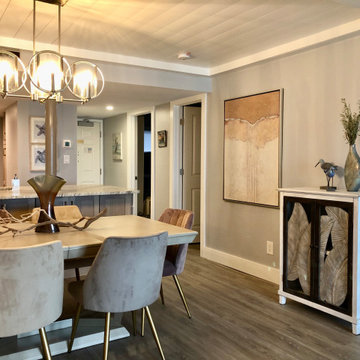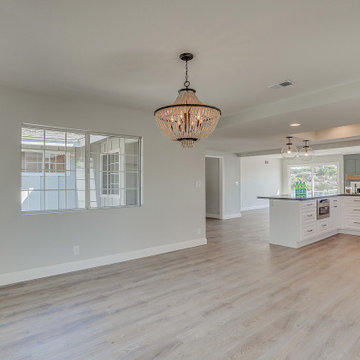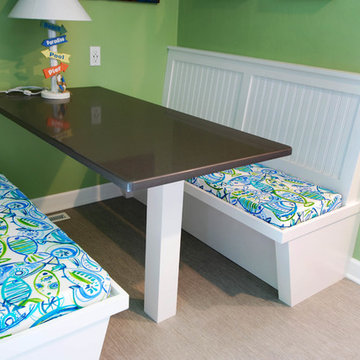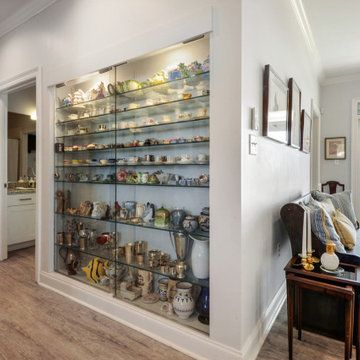ビーチスタイルのダイニング (クッションフロア、グレーの床) の写真
絞り込み:
資材コスト
並び替え:今日の人気順
写真 1〜20 枚目(全 25 枚)
1/4
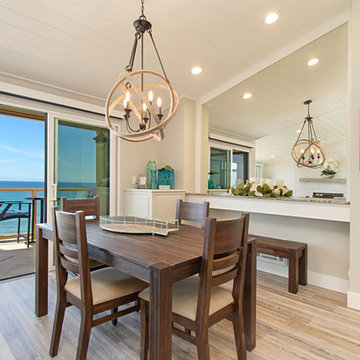
This gorgeous beach condo sits on the banks of the Pacific ocean in Solana Beach, CA. The previous design was dark, heavy and out of scale for the square footage of the space. We removed an outdated bulit in, a column that was not supporting and all the detailed trim work. We replaced it with white kitchen cabinets, continuous vinyl plank flooring and clean lines throughout. The entry was created by pulling the lower portion of the bookcases out past the wall to create a foyer. The shelves are open to both sides so the immediate view of the ocean is not obstructed. New patio sliders now open in the center to continue the view. The shiplap ceiling was updated with a fresh coat of paint and smaller LED can lights. The bookcases are the inspiration color for the entire design. Sea glass green, the color of the ocean, is sprinkled throughout the home. The fireplace is now a sleek contemporary feel with a tile surround. The mantel is made from old barn wood. A very special slab of quartzite was used for the bookcase counter, dining room serving ledge and a shelf in the laundry room. The kitchen is now white and bright with glass tile that reflects the colors of the water. The hood and floating shelves have a weathered finish to reflect drift wood. The laundry room received a face lift starting with new moldings on the door, fresh paint, a rustic cabinet and a stone shelf. The guest bathroom has new white tile with a beachy mosaic design and a fresh coat of paint on the vanity. New hardware, sinks, faucets, mirrors and lights finish off the design. The master bathroom used to be open to the bedroom. We added a wall with a barn door for privacy. The shower has been opened up with a beautiful pebble tile water fall. The pebbles are repeated on the vanity with a natural edge finish. The vanity received a fresh paint job, new hardware, faucets, sinks, mirrors and lights. The guest bedroom has a custom double bunk with reading lamps for the kiddos. This space now reflects the community it is in, and we have brought the beach inside.
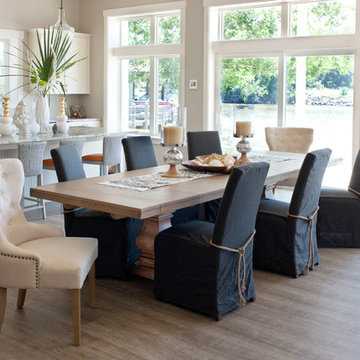
An oversized trestle table with a smoky glaze comfortably seats 10 in the large space overlooking the water. Washable linen slipcovered chairs are tied with a length of jute rope as a nod to the nautical location of the home.
Tamara Knight Photography
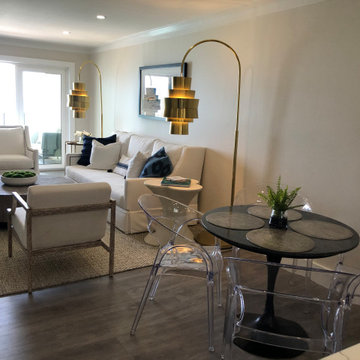
Open Plan Dining / Living Room with Custom Furnishings, Fixtures, Rugs, and Accessories.
Client cut and installed the custom millwork & hand painted the walls.
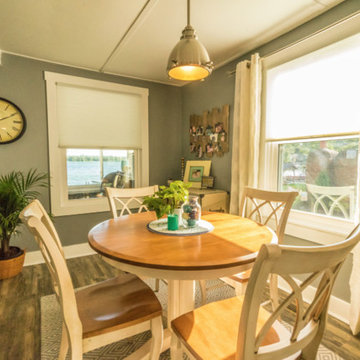
Moving the chest away from the window opened up the view to the lake. New shades that retract to almost nothing, brings in more light and more view!
Photo by Lift Your Eyes Photography
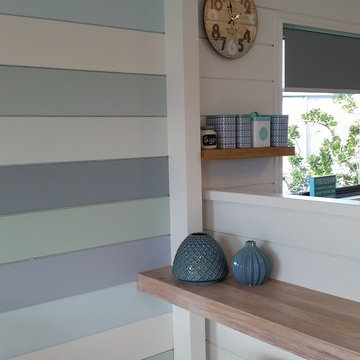
Jackie Jones
他の地域にある低価格の中くらいなビーチスタイルのおしゃれなダイニングキッチン (マルチカラーの壁、クッションフロア、グレーの床) の写真
他の地域にある低価格の中くらいなビーチスタイルのおしゃれなダイニングキッチン (マルチカラーの壁、クッションフロア、グレーの床) の写真
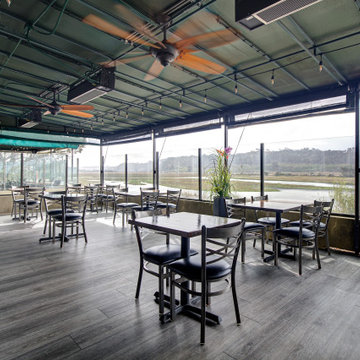
Pure grey. Perfectly complemented by natural wood furnishings or pops of color. A classic palette to build your vision on.
サンディエゴにある広いビーチスタイルのおしゃれなLDK (ベージュの壁、クッションフロア、グレーの床、表し梁) の写真
サンディエゴにある広いビーチスタイルのおしゃれなLDK (ベージュの壁、クッションフロア、グレーの床、表し梁) の写真
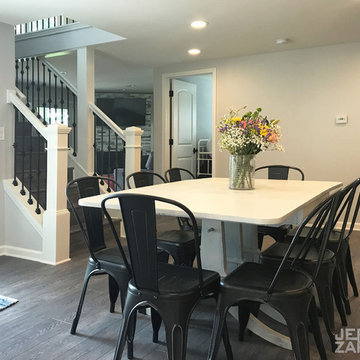
My Clients wanted a home that was durable enough for their kids and pets to run around in, but luxury enough that they could move in full-time after the last of the kids went off to college. The design delicately balances these two often dueling requirements while highlighting the amazing lake view. The Calacatta quartz countertops are stunning mixed with the dark flooring, and that arabesque tile makes such a statement!
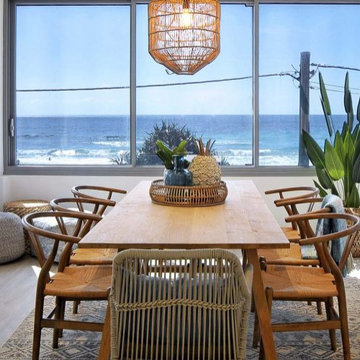
Room with a view. Beachside dining at its best with timber textures.
ゴールドコーストにある中くらいなビーチスタイルのおしゃれな独立型ダイニング (白い壁、クッションフロア、グレーの床) の写真
ゴールドコーストにある中くらいなビーチスタイルのおしゃれな独立型ダイニング (白い壁、クッションフロア、グレーの床) の写真
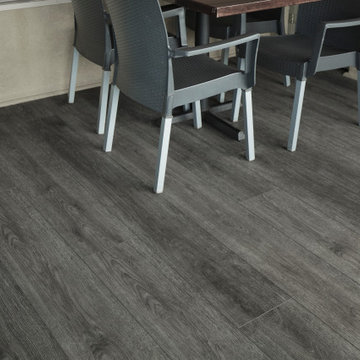
Pure grey. Perfectly complemented by natural wood furnishings or pops of color. A classic palette to build your vision on.
サンディエゴにある広いビーチスタイルのおしゃれなLDK (ベージュの壁、クッションフロア、グレーの床、表し梁) の写真
サンディエゴにある広いビーチスタイルのおしゃれなLDK (ベージュの壁、クッションフロア、グレーの床、表し梁) の写真
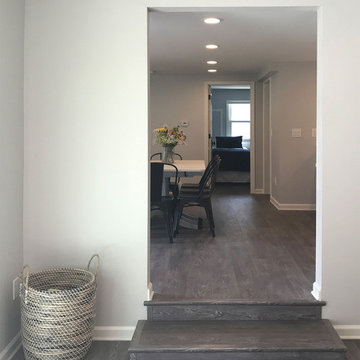
My Clients wanted a home that was durable enough for their kids and pets to run around in, but luxury enough that they could move in full-time after the last of the kids went off to college. The design delicately balances these two often dueling requirements while highlighting the amazing lake view. The Calacatta quartz countertops are stunning mixed with the dark flooring, and that arabesque tile makes such a statement!
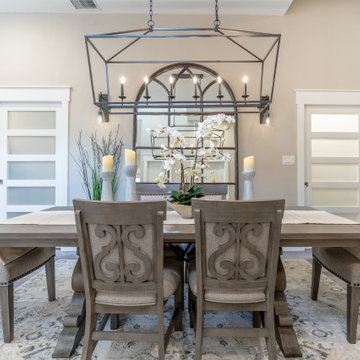
Open dining area is grounded with an area rug and a large mirror and flanked by pocket doors with frosted glass.
タンパにある高級な広いビーチスタイルのおしゃれなダイニングキッチン (グレーの壁、クッションフロア、グレーの床、三角天井) の写真
タンパにある高級な広いビーチスタイルのおしゃれなダイニングキッチン (グレーの壁、クッションフロア、グレーの床、三角天井) の写真
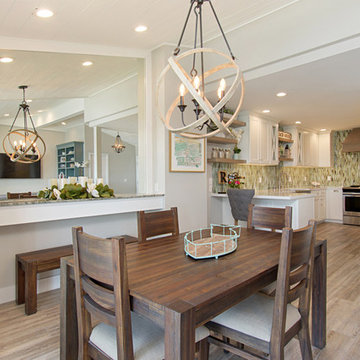
This gorgeous beach condo sits on the banks of the Pacific ocean in Solana Beach, CA. The previous design was dark, heavy and out of scale for the square footage of the space. We removed an outdated bulit in, a column that was not supporting and all the detailed trim work. We replaced it with white kitchen cabinets, continuous vinyl plank flooring and clean lines throughout. The entry was created by pulling the lower portion of the bookcases out past the wall to create a foyer. The shelves are open to both sides so the immediate view of the ocean is not obstructed. New patio sliders now open in the center to continue the view. The shiplap ceiling was updated with a fresh coat of paint and smaller LED can lights. The bookcases are the inspiration color for the entire design. Sea glass green, the color of the ocean, is sprinkled throughout the home. The fireplace is now a sleek contemporary feel with a tile surround. The mantel is made from old barn wood. A very special slab of quartzite was used for the bookcase counter, dining room serving ledge and a shelf in the laundry room. The kitchen is now white and bright with glass tile that reflects the colors of the water. The hood and floating shelves have a weathered finish to reflect drift wood. The laundry room received a face lift starting with new moldings on the door, fresh paint, a rustic cabinet and a stone shelf. The guest bathroom has new white tile with a beachy mosaic design and a fresh coat of paint on the vanity. New hardware, sinks, faucets, mirrors and lights finish off the design. The master bathroom used to be open to the bedroom. We added a wall with a barn door for privacy. The shower has been opened up with a beautiful pebble tile water fall. The pebbles are repeated on the vanity with a natural edge finish. The vanity received a fresh paint job, new hardware, faucets, sinks, mirrors and lights. The guest bedroom has a custom double bunk with reading lamps for the kiddos. This space now reflects the community it is in, and we have brought the beach inside.
ビーチスタイルのダイニング (クッションフロア、グレーの床) の写真
1

