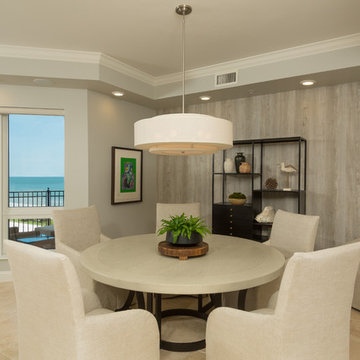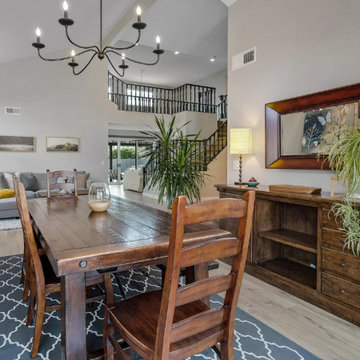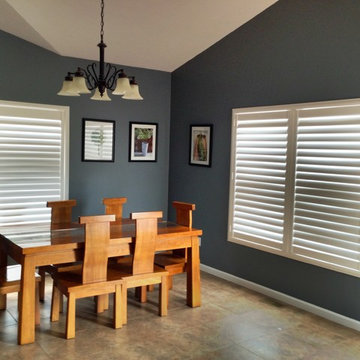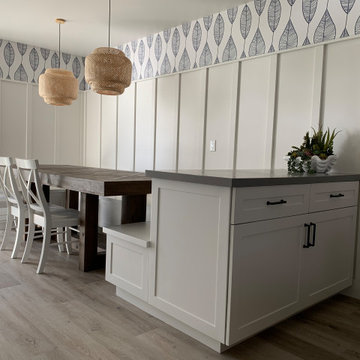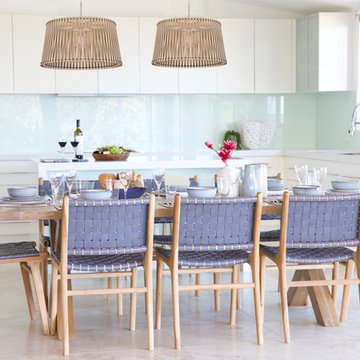ビーチスタイルのダイニング (コルクフローリング、トラバーチンの床、クッションフロア、ベージュの床) の写真
絞り込み:
資材コスト
並び替え:今日の人気順
写真 1〜20 枚目(全 77 枚)
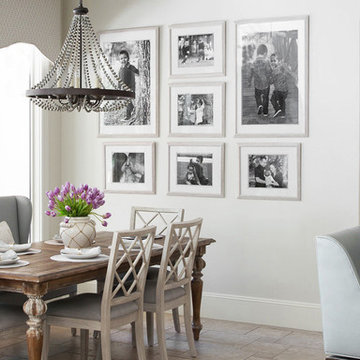
Breakfast Room designed kid friendly with a distressed table from Hooker Furniture, vinyl covered bench Kravet and chairs from Hooker Furniture recovered in a indoor/outdoor fabric from Kravet. Beaded Chandelier is a fun touch and is from Savoy House. A curved cornice custom made gives the space in a soft touch in Duralee fabric. Wall Color is Benjamin Moore OC - 23 Classic Gray.
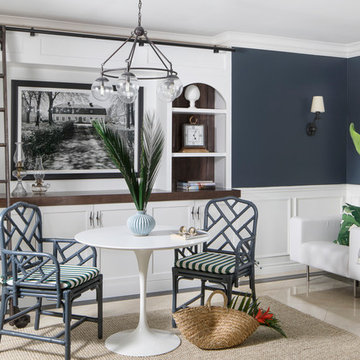
Photography by Jessica Glynn
マイアミにある高級な中くらいなビーチスタイルのおしゃれなダイニング (白い壁、トラバーチンの床、ベージュの床) の写真
マイアミにある高級な中くらいなビーチスタイルのおしゃれなダイニング (白い壁、トラバーチンの床、ベージュの床) の写真
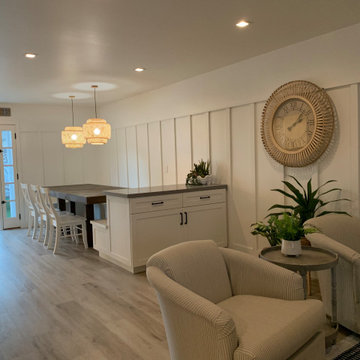
Dining room
オレンジカウンティにあるお手頃価格の小さなビーチスタイルのおしゃれなダイニング (朝食スペース、白い壁、クッションフロア、ベージュの床、パネル壁) の写真
オレンジカウンティにあるお手頃価格の小さなビーチスタイルのおしゃれなダイニング (朝食スペース、白い壁、クッションフロア、ベージュの床、パネル壁) の写真

This full basement renovation included adding a mudroom area, media room, a bedroom, a full bathroom, a game room, a kitchen, a gym and a beautiful custom wine cellar. Our clients are a family that is growing, and with a new baby, they wanted a comfortable place for family to stay when they visited, as well as space to spend time themselves. They also wanted an area that was easy to access from the pool for entertaining, grabbing snacks and using a new full pool bath.We never treat a basement as a second-class area of the house. Wood beams, customized details, moldings, built-ins, beadboard and wainscoting give the lower level main-floor style. There’s just as much custom millwork as you’d see in the formal spaces upstairs. We’re especially proud of the wine cellar, the media built-ins, the customized details on the island, the custom cubbies in the mudroom and the relaxing flow throughout the entire space.
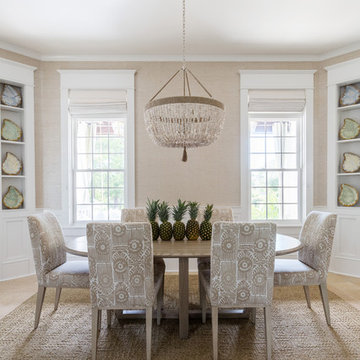
Photos by: Framework. Photography
Design by: Urban Grace Interiors
マイアミにあるビーチスタイルのおしゃれな独立型ダイニング (ベージュの壁、トラバーチンの床、ベージュの床) の写真
マイアミにあるビーチスタイルのおしゃれな独立型ダイニング (ベージュの壁、トラバーチンの床、ベージュの床) の写真
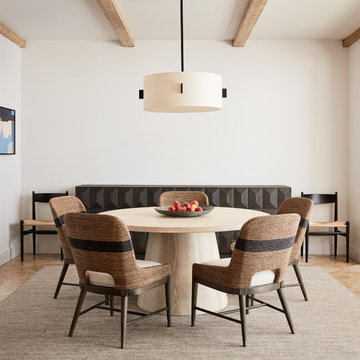
Pebble Beach Dining Room. Photographer: John Merkl
サンルイスオビスポにある中くらいなビーチスタイルのおしゃれなダイニング (白い壁、暖炉なし、ベージュの床、トラバーチンの床) の写真
サンルイスオビスポにある中くらいなビーチスタイルのおしゃれなダイニング (白い壁、暖炉なし、ベージュの床、トラバーチンの床) の写真

Casual family eating area with a blend of wicker chairs and farm-style table
マイアミにある広いビーチスタイルのおしゃれなダイニングキッチン (ベージュの壁、トラバーチンの床、暖炉なし、ベージュの床) の写真
マイアミにある広いビーチスタイルのおしゃれなダイニングキッチン (ベージュの壁、トラバーチンの床、暖炉なし、ベージュの床) の写真
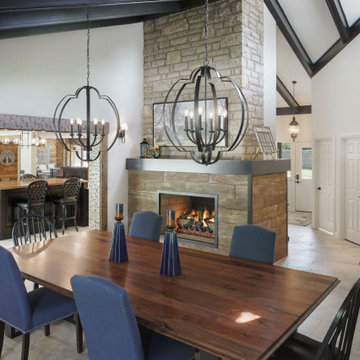
Formal dining room
コロンバスにあるラグジュアリーな広いビーチスタイルのおしゃれなダイニングキッチン (白い壁、トラバーチンの床、標準型暖炉、タイルの暖炉まわり、ベージュの床、表し梁) の写真
コロンバスにあるラグジュアリーな広いビーチスタイルのおしゃれなダイニングキッチン (白い壁、トラバーチンの床、標準型暖炉、タイルの暖炉まわり、ベージュの床、表し梁) の写真
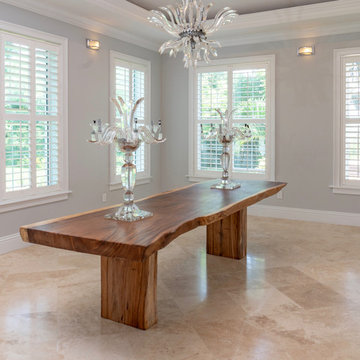
Welcome to Sand Dollar, a grand five bedroom, five and a half bathroom family home the wonderful beachfront, marina based community of Palm Cay. On a double lot, the main house, pool, pool house, guest cottage with three car garage make an impressive homestead, perfect for a large family. Built to the highest specifications, Sand Dollar features a Bermuda roof, hurricane impact doors and windows, plantation shutters, travertine, marble and hardwood floors, high ceilings, a generator, water holding tank, and high efficiency central AC.
The grand entryway is flanked by formal living and dining rooms, and overlooking the pool is the custom built gourmet kitchen and spacious open plan dining and living areas. Granite counters, dual islands, an abundance of storage space, high end appliances including a Wolf double oven, Sub Zero fridge, and a built in Miele coffee maker, make this a chef’s dream kitchen.
On the second floor there are five bedrooms, four of which are en suite. The large master leads on to a 12’ covered balcony with balmy breezes, stunning marina views, and partial ocean views. The master bathroom is spectacular, with marble floors, a Jacuzzi tub and his and hers spa shower with body jets and dual rain shower heads. A large cedar lined walk in closet completes the master suite.
On the third floor is the finished attic currently houses a gym, but with it’s full bathroom, can be used for guests, as an office, den, playroom or media room.
Fully landscaped with an enclosed yard, sparkling pool and inviting hot tub, outdoor bar and grill, Sand Dollar is a great house for entertaining, the large covered patio and deck providing shade and space for easy outdoor living. A three car garage and is topped by a one bed, one bath guest cottage, perfect for in laws, caretakers or guests.
Located in Palm Cay, Sand Dollar is perfect for family fun in the sun! Steps from a gorgeous sandy beach, and all the amenities Palm Cay has to offer, including the world class full service marina, water sports, gym, spa, tennis courts, playground, pools, restaurant, coffee shop and bar. Offered unfurnished.
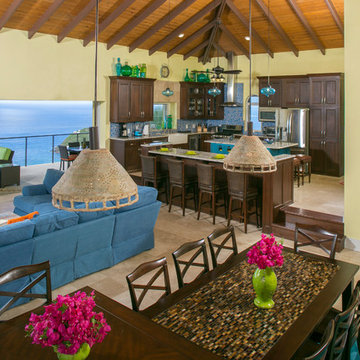
Open Concept Living Caribbean style is the theme of this Dining/Living/Kitchen area at Deja View Villa, a vacation rental villa in St. John US Virgin Islands. The dining tables create two levels of dining for visual interest. The custom lower table made by Furthur Mosaics on Sunset Blvd. in Las Angeles features a mosaic tile top for beauty and durability. Two spacious islands, 36" wide apron front sink and gas range make the kitchen a chef's dream. Indoor / outdoor living is made complete with a 19' wide hurricane sliding glass pocket door. As shown, the door is wide open to the outdoor living and dining areas and Caribbean ocean view. When you have a view like that, you don't even what to hide behind glass! This massive room was inspired by the open air hotel lobbies on Maui.
www.dejaviewvilla.com
www.furthurla.com
Steve Simonsen Photography
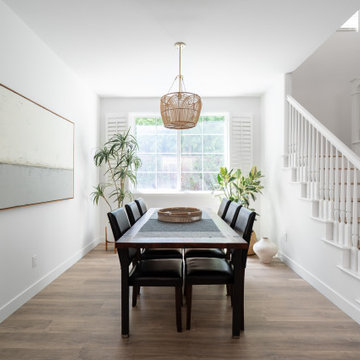
We took a builder basic home and did what others said could not be done. We removed a structural wall that divided the family room -dining area with the living room. Moved the kitchen from its original layout to face the backyard with a view the whole family could enjoy. We focus on clean, simple lines, minimalism, and functionality without sacrificing beauty. White walls, wood floors, modern furniture, and minimalist decor are all hallmark traits of a California aesthetic.
A lot of cost were invested into changing the structure so we keep the materials simple, but we were still able to add wood features in the home like the island, the warm toned light fixture centered over the island adds depth to this personal home.
Designer Bonnie Bagley Catlin
Builder Artistic Design and Remodeling
Photographer James Furman
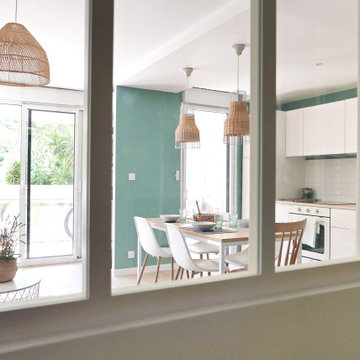
La rénovation de cet appartement familial en bord de mer fût un beau challenge relevé en 8 mois seulement !
L'enjeu était d'offrir un bon coup de frais et plus de fonctionnalité à cet intérieur restés dans les années 70. Adieu les carrelages colorées, tapisseries et petites pièces cloisonnés.
Nous avons revus entièrement le plan en ajoutant à ce T2 un coin nuit supplémentaire et une belle pièce de vie donnant directement sur la terrasse : idéal pour les vacances !
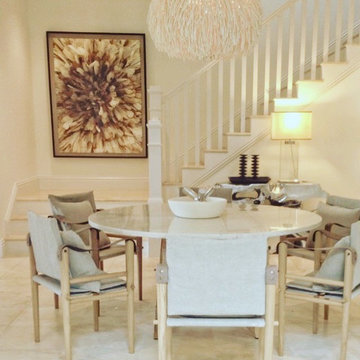
This dining space has been renovated and decorated. I wanted to create a breezy and laid back beach vibe for this oceanfront villa. My clients also requested art consultancy for this project, so I was able to work with one of my favorite galleries Manifold Additions based in London. I sourced this round marble dining table and raw linen safari chairs from Home Nature in New York and had them shipped to the Bahamas. The white and black bowls are by Tina Fey, silver console table is by Mitchelle Gold Williams.
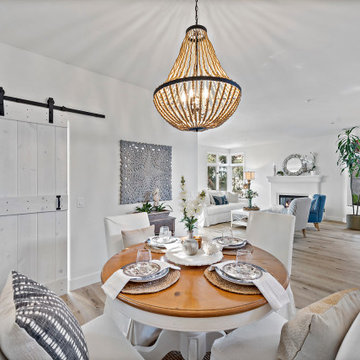
fresh paint, new vinyl floors, added barn door for privacy and adds more character to the space. Painted stair railing white and new carpet going up.
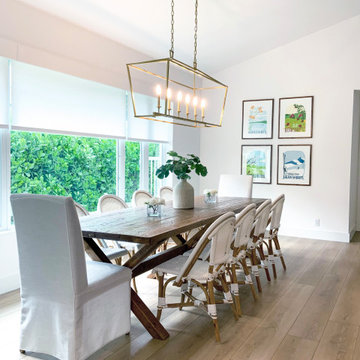
A massive reclaimed wood farmhouse table offers seating for ten. Slipcovered captain's chairs anchor the dining room and Serena and Lily look side chairs complete the setting. A linear brass lantern pendant illuminates the table. We kept window treatments to a minimum, simple white shades that block out the sunlight and give privacy at night. Warm wood look LVP flooring adds softness and texture.
ビーチスタイルのダイニング (コルクフローリング、トラバーチンの床、クッションフロア、ベージュの床) の写真
1
