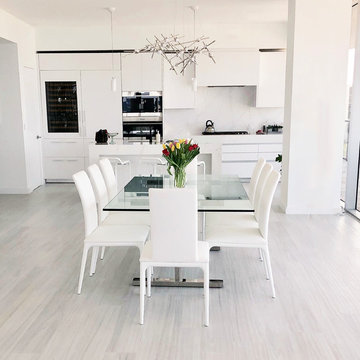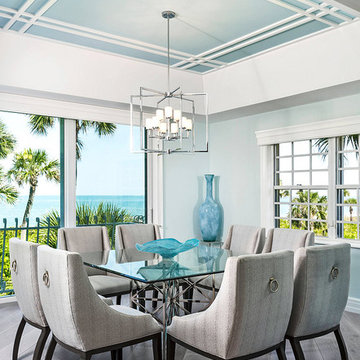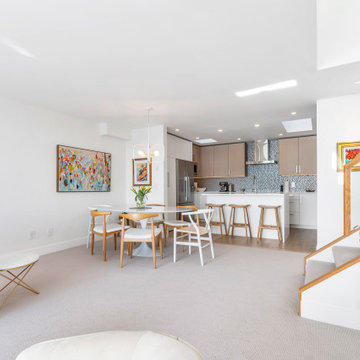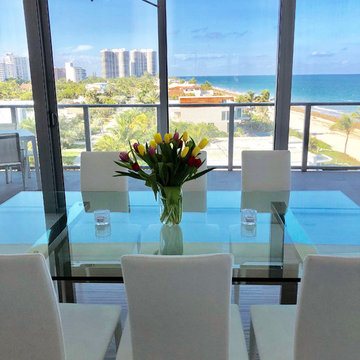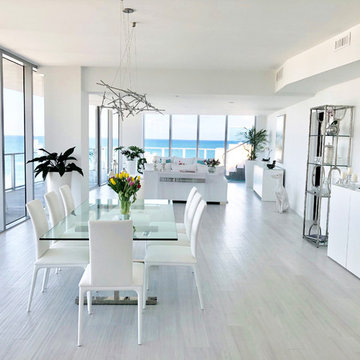広いビーチスタイルのダイニング (暖炉なし、グレーの床) の写真
絞り込み:
資材コスト
並び替え:今日の人気順
写真 1〜17 枚目(全 17 枚)
1/5

Designer, Joel Snayd. Beach house on Tybee Island in Savannah, GA. This two-story beach house was designed from the ground up by Rethink Design Studio -- architecture + interior design. The first floor living space is wide open allowing for large family gatherings. Old recycled beams were brought into the space to create interest and create natural divisions between the living, dining and kitchen. The crisp white butt joint paneling was offset using the cool gray slate tile below foot. The stairs and cabinets were painted a soft gray, roughly two shades lighter than the floor, and then topped off with a Carerra honed marble. Apple red stools, quirky art, and fun colored bowls add a bit of whimsy and fun.
Wall Color: SW extra white 7006
Cabinet Color: BM Sterling 1591
Floor: 6x12 Squall Slate (local tile supplier)
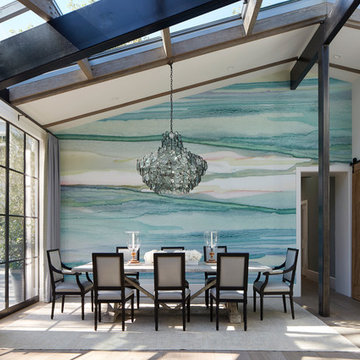
Photography by Roger Davies.
ロサンゼルスにある高級な広いビーチスタイルのおしゃれなダイニング (白い壁、淡色無垢フローリング、暖炉なし、グレーの床) の写真
ロサンゼルスにある高級な広いビーチスタイルのおしゃれなダイニング (白い壁、淡色無垢フローリング、暖炉なし、グレーの床) の写真
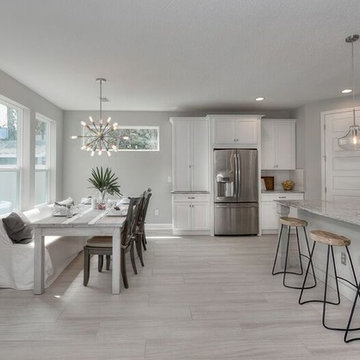
Kim Lindsey Photography
ジャクソンビルにある広いビーチスタイルのおしゃれなLDK (グレーの壁、淡色無垢フローリング、暖炉なし、グレーの床) の写真
ジャクソンビルにある広いビーチスタイルのおしゃれなLDK (グレーの壁、淡色無垢フローリング、暖炉なし、グレーの床) の写真
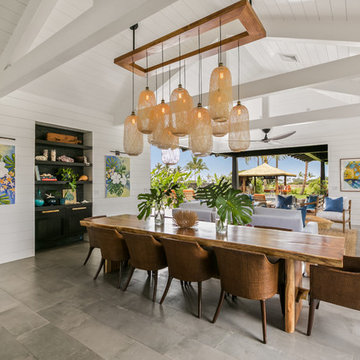
The tropical dining room is grounded with a stunning custom basket pendant that hangs above the live edge monkey pod dining table. The floors are gray porcelain tile, and the walls and vaulted ceilings are white nickle gap paneling that flows up from the walls into the ceiling.
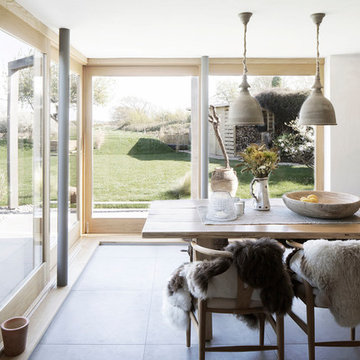
Photography by Richard Chivers https://www.rchivers.co.uk/
Island Cottage is an existing dwelling constructed in 1830, in a conservation area at the southern limit of Sidlesham Quay village, West Sussex. The property was highlighted by the local authority as a key example of rural vernacular character for homes in the area, but is also sited in a major flood risk area. Such a precarious context therefore demanded a considered approach, however the original building had been extended over many years mostly with insensitive and cumbersome extensions and additions.
Our clients purchased Island Cottage in 2015. They had a strong sense of belonging to the area, as both had childhood memories of visiting Pagham Harbour and were greatly drawn to live on the South Coast after many years working and living in London. We were keen to help them discover and create a home in which to dwell for many years to come. Our brief was to restore the cottage and reconcile it’s history of unsuitable extensions to the landscape of the nature reserve of Sidlesham and the bay of Pagham beyond. The original house could not be experienced amongst the labyrinthine rooms and corridors and it’s identity was lost to recent additions and refurbishments. Our first move was to establish the lines of the original cottage and draw a single route through the house. This is experienced as a simple door from the library at the formal end of the house, leading from north to south straight towards the rear garden on both floors.
By reinstating the library and guest bedroom/bathroom spaces above we were able to distinguish the original cottage from the later additions. We were then challenged by the new owners to provide a calm and protective series of spaces that make links to the landscape of the coast. Internally the cottage takes the natural materials of the surrounding coastline, such as flint and timber, and uses these to dress walls and floors. Our proposals included making sense of the downstairs spaces by allowing a flowing movement between the rooms. Views through and across the house are opened up so to help navigate the maze like spaces. Each room is open on many sides whilst limiting the number of corridor spaces, and the use of split levels help to mark one space to the next.
The first floor hosts three bedrooms, each of unique style and outlook. The main living space features a corner window, referencing an open book set into the wall at the height of a desk. Log burners, sliding doors, and uncovered historic materials are part of the main reception rooms. The roof is accessible with a steep stair and allows for informal gathering on a grass terrace which gains views far beyond the immediate gardens and neighbouring nature reserve. The external facades have been uplifted with larch cladding, new timber windows, and a series of timber loggias set into the gardens. Our landscaping strategy alleviates flood risk by providing a bung to the garden edge, whilst encouraging native species planting to take over the new timber structure that is directly connected to the house. This approach will help to plant the house in its surroundings, which is vital given the local connection to the Sidlesham Nature Reserve.
Throughout the project the client sourced much of the interior finishes and fixtures directly from salvage yards and online second hand boutiques. The house is decorated with reclaimed materials referencing the worn and weary effect of time spent on the beach or at the sea side.
Now complete, the house genuinely feels reconciled to its place, a haven for our clients, and an exemplary project for our future clients who wish to link their childhoods with their future homes.
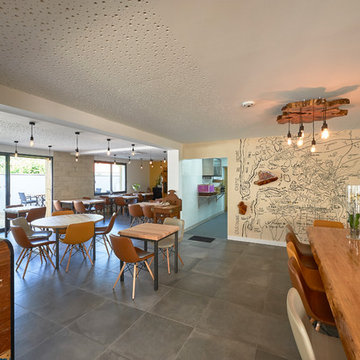
Vue globale du restaurant
ボルドーにあるラグジュアリーな広いビーチスタイルのおしゃれなLDK (ベージュの壁、セラミックタイルの床、グレーの床、暖炉なし) の写真
ボルドーにあるラグジュアリーな広いビーチスタイルのおしゃれなLDK (ベージュの壁、セラミックタイルの床、グレーの床、暖炉なし) の写真
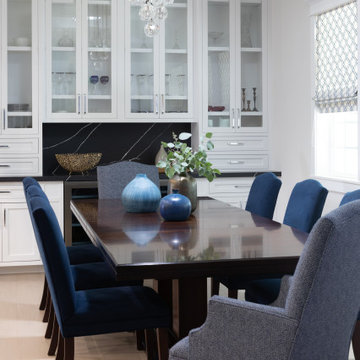
The dining room is adjacent to the living room, with blue velvet chairs surrounding the large table. A blue textured fabric was used to cover the two head chairs and compliments the blue and white patterned roman shades. A bar area with built-in cabinetry holds china, glassware and also provides a serving area for food.
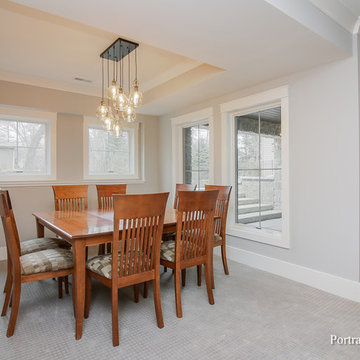
This beautiful finished basement has a beach house feel with the amount of windows surrounding the main living area. The dinette and main living room look out onto a natural stone patio that leads to the beautifully landscaped backyard. This is what great outdoor living should look like!
Meyer Design
Lakewest Custom Homes
Portraits of Home
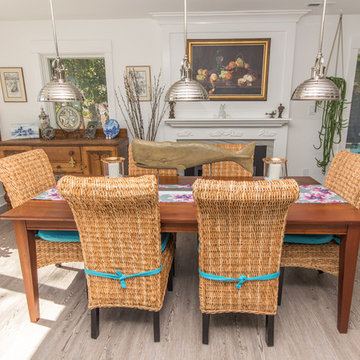
Mark Petinga
ボルチモアにある広いビーチスタイルのおしゃれなLDK (白い壁、淡色無垢フローリング、暖炉なし、グレーの床) の写真
ボルチモアにある広いビーチスタイルのおしゃれなLDK (白い壁、淡色無垢フローリング、暖炉なし、グレーの床) の写真
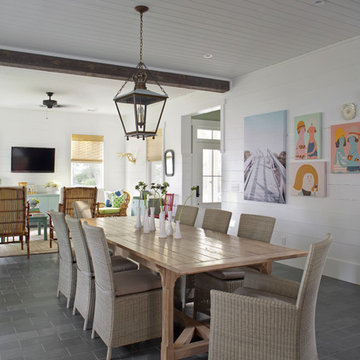
Wall Color: SW extra white 7006
Stair Run Color: BM Sterling 1591
Floor: 6x12 Squall Slate (local tile supplier)
アトランタにある広いビーチスタイルのおしゃれなダイニング (スレートの床、白い壁、暖炉なし、グレーの床) の写真
アトランタにある広いビーチスタイルのおしゃれなダイニング (スレートの床、白い壁、暖炉なし、グレーの床) の写真
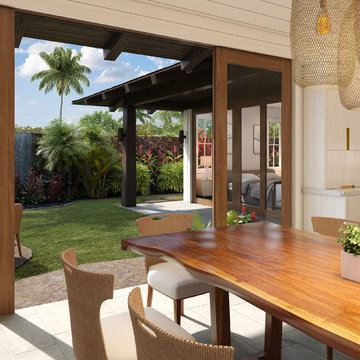
This beautiful modern beach house kitchen has white painted cabinets with inset brass hardware. The kitchen island is teak and the counter tops are Brittanicca Cambria, and the floors are tile. In the dining room a woven basket pendant chandelier hangs above the natural Monkey Pod table. The teak sliding glass doors open to the courtyard garden where a stone water wall cascades into a small pool and the sound of falling water splashing can be heard through out the home.
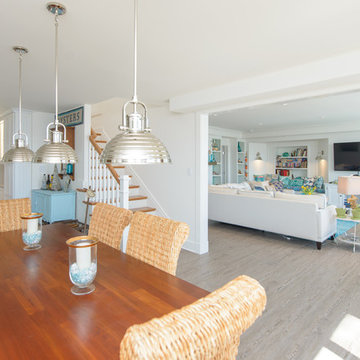
Mark Petinga
ボルチモアにある広いビーチスタイルのおしゃれなLDK (白い壁、淡色無垢フローリング、暖炉なし、グレーの床) の写真
ボルチモアにある広いビーチスタイルのおしゃれなLDK (白い壁、淡色無垢フローリング、暖炉なし、グレーの床) の写真
広いビーチスタイルのダイニング (暖炉なし、グレーの床) の写真
1
