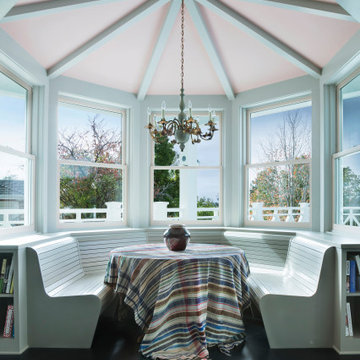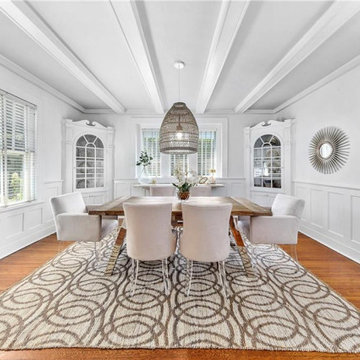ビーチスタイルのダイニング (表し梁、グレーの壁) の写真
絞り込み:
資材コスト
並び替え:今日の人気順
写真 1〜12 枚目(全 12 枚)
1/4
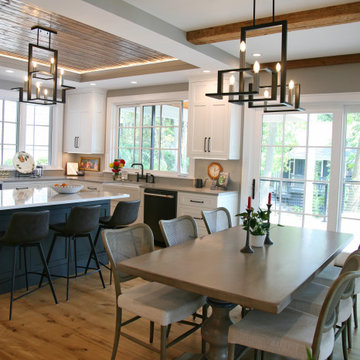
The open concept dining space allows the family to gather near the kitchen without being in the working space. The beamed ceiling visually separates the kitchen area from the dining. With windows on all three sides there are lake views from every seat.
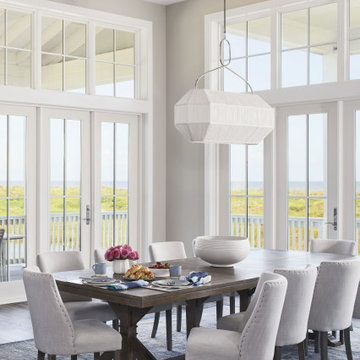
Port Aransas Beach House Dining Room
他の地域にある高級な広いビーチスタイルのおしゃれなLDK (グレーの壁、クッションフロア、茶色い床、表し梁) の写真
他の地域にある高級な広いビーチスタイルのおしゃれなLDK (グレーの壁、クッションフロア、茶色い床、表し梁) の写真

The formal dining room looks out to the spacious backyard with French doors opening to the pool and spa area. The wood burning brick fireplace was painted white in the renovation and white wainscoting surrounds the room, keeping it fresh and modern. The dramatic wood pitched roof has skylights that bring in light and keep things bright and airy.
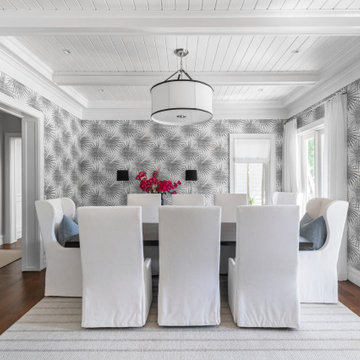
マイアミにあるビーチスタイルのおしゃれな独立型ダイニング (グレーの壁、無垢フローリング、茶色い床、表し梁、塗装板張りの天井、壁紙) の写真

This full basement renovation included adding a mudroom area, media room, a bedroom, a full bathroom, a game room, a kitchen, a gym and a beautiful custom wine cellar. Our clients are a family that is growing, and with a new baby, they wanted a comfortable place for family to stay when they visited, as well as space to spend time themselves. They also wanted an area that was easy to access from the pool for entertaining, grabbing snacks and using a new full pool bath.We never treat a basement as a second-class area of the house. Wood beams, customized details, moldings, built-ins, beadboard and wainscoting give the lower level main-floor style. There’s just as much custom millwork as you’d see in the formal spaces upstairs. We’re especially proud of the wine cellar, the media built-ins, the customized details on the island, the custom cubbies in the mudroom and the relaxing flow throughout the entire space.
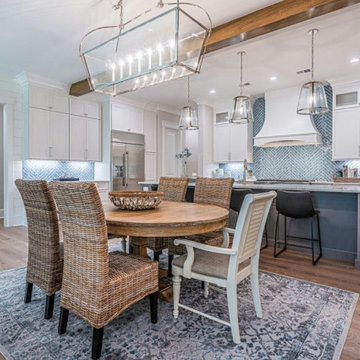
The dining table and counter seating has an open view to the kitchen beyond.
他の地域にある高級な中くらいなビーチスタイルのおしゃれなLDK (グレーの壁、無垢フローリング、茶色い床、表し梁) の写真
他の地域にある高級な中くらいなビーチスタイルのおしゃれなLDK (グレーの壁、無垢フローリング、茶色い床、表し梁) の写真
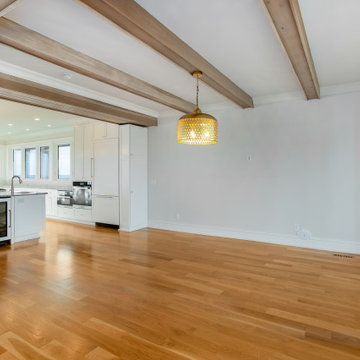
Stunning views from the open floor plan. The Dining room captures sunset views and sunrise views.
ウィルミントンにある高級な広いビーチスタイルのおしゃれなダイニングキッチン (グレーの壁、淡色無垢フローリング、表し梁) の写真
ウィルミントンにある高級な広いビーチスタイルのおしゃれなダイニングキッチン (グレーの壁、淡色無垢フローリング、表し梁) の写真
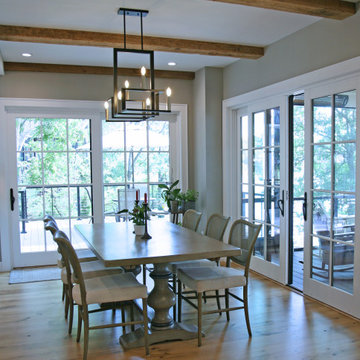
The open concept dining space allows the family to gather near the kitchen without being in the working space. The beamed ceiling visually separates the kitchen area from the dining. With windows on all three sides there are lake views from every seat.
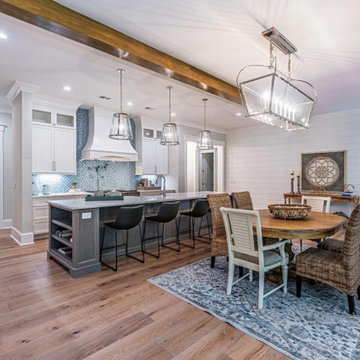
Another view of the great room's spacious dining and kitchen area, perfect for parties and entertaining.
他の地域にある高級な中くらいなビーチスタイルのおしゃれなダイニング (グレーの壁、無垢フローリング、茶色い床、表し梁、塗装板張りの壁) の写真
他の地域にある高級な中くらいなビーチスタイルのおしゃれなダイニング (グレーの壁、無垢フローリング、茶色い床、表し梁、塗装板張りの壁) の写真
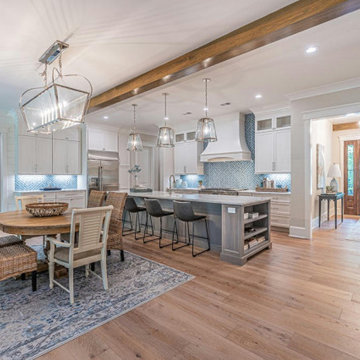
Welcome your guests through this welcoming entryway into open kitchen/dining/great room.
他の地域にある高級な中くらいなビーチスタイルのおしゃれなダイニング (グレーの壁、無垢フローリング、茶色い床、表し梁、塗装板張りの壁) の写真
他の地域にある高級な中くらいなビーチスタイルのおしゃれなダイニング (グレーの壁、無垢フローリング、茶色い床、表し梁、塗装板張りの壁) の写真
ビーチスタイルのダイニング (表し梁、グレーの壁) の写真
1
