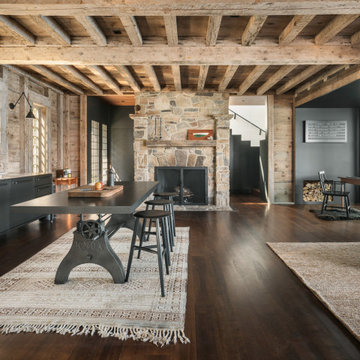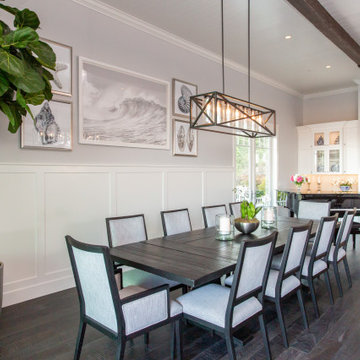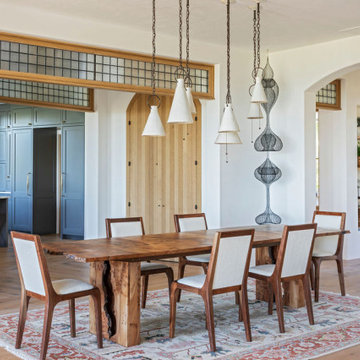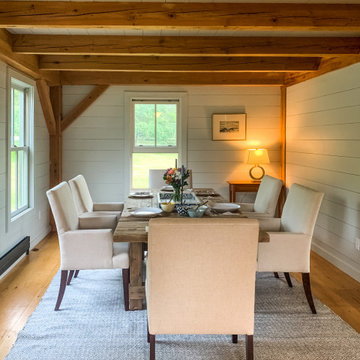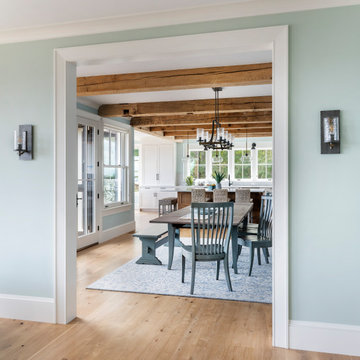ビーチスタイルのダイニング (表し梁、茶色い床) の写真
絞り込み:
資材コスト
並び替え:今日の人気順
写真 1〜20 枚目(全 35 枚)
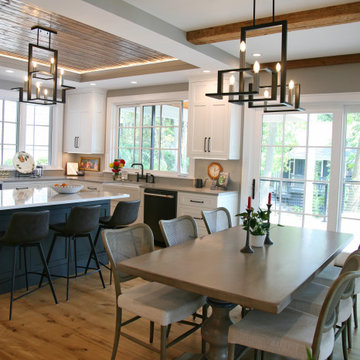
The open concept dining space allows the family to gather near the kitchen without being in the working space. The beamed ceiling visually separates the kitchen area from the dining. With windows on all three sides there are lake views from every seat.
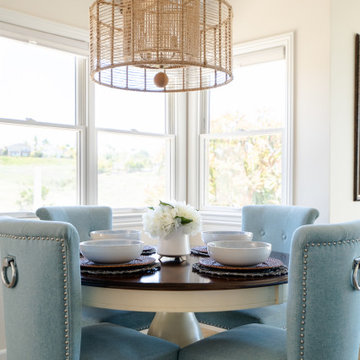
This coastal home is located in Carlsbad, California! With some remodeling and vision this home was transformed into a peaceful retreat. The remodel features an open concept floor plan with the living room flowing into the dining room and kitchen. The kitchen is made gorgeous by its custom cabinetry with a flush mount ceiling vent. The dining room and living room are kept open and bright with a soft home furnishing for a modern beach home. The beams on ceiling in the family room and living room are an eye-catcher in a room that leads to a patio with canyon views and a stunning outdoor space!
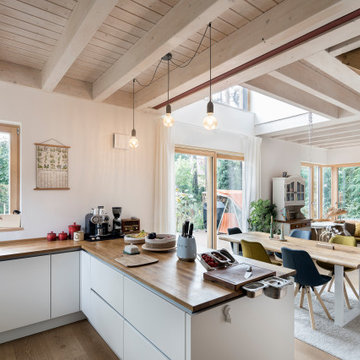
Ein offener Essbereich muss hell sein und genug Platz bieten. Ein Oberlicht ist eine schöne Lösung, die den Raum beleuchtet und noch größer wirken lässt.
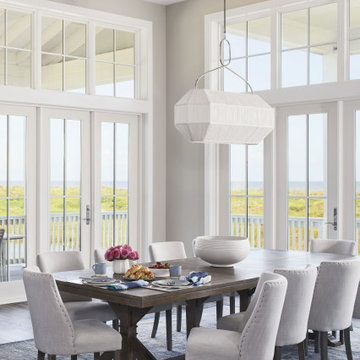
Port Aransas Beach House Dining Room
他の地域にある高級な広いビーチスタイルのおしゃれなLDK (グレーの壁、クッションフロア、茶色い床、表し梁) の写真
他の地域にある高級な広いビーチスタイルのおしゃれなLDK (グレーの壁、クッションフロア、茶色い床、表し梁) の写真
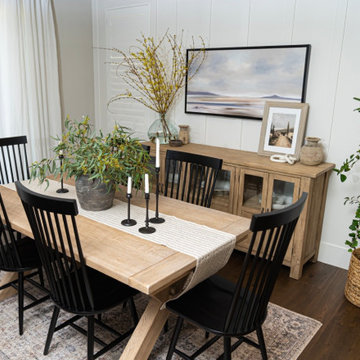
The light and airy dining room is offset and balanced with the use of the black dining chairs. Vintage pieces were blended with newer pieces to add interest and and the use of plants brings life into the space. Pottery, various woods, textiles and the greenery add layer upon layer of texture.
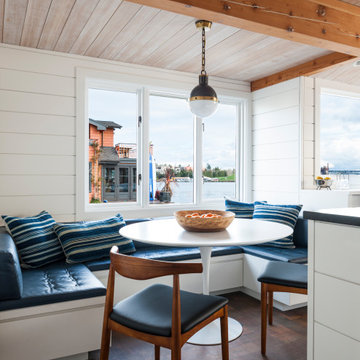
Project completed as Senior Designer with NB Design Group, Inc.
Photography | John Granen
シアトルにあるビーチスタイルのおしゃれなダイニングキッチン (白い壁、濃色無垢フローリング、茶色い床、表し梁、板張り天井、塗装板張りの壁) の写真
シアトルにあるビーチスタイルのおしゃれなダイニングキッチン (白い壁、濃色無垢フローリング、茶色い床、表し梁、板張り天井、塗装板張りの壁) の写真
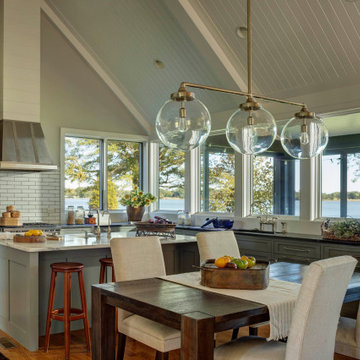
This kitchen includes a number of notable appliances such as a stove hood that incorporates metal strapping and a wine fridge to the left of the stove. In addition, no upper cabinets were included to allow for unobstructed water views.
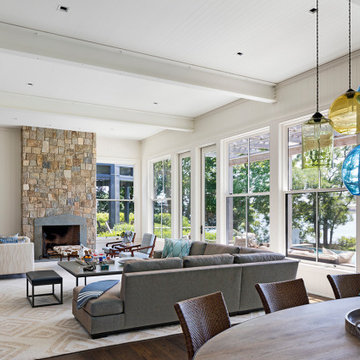
ニューヨークにあるラグジュアリーな広いビーチスタイルのおしゃれなダイニングキッチン (白い壁、濃色無垢フローリング、標準型暖炉、石材の暖炉まわり、茶色い床、表し梁) の写真
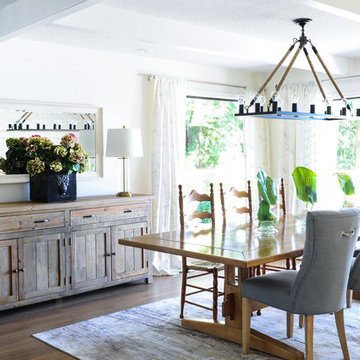
Before this dining room had dark, outdated tile flooring and yellow fir trims.
Now this dining space is inviting with its oak hardwood floors, whitewashed beams, new white trims and rustic lighting. A perfect place for entertaining.
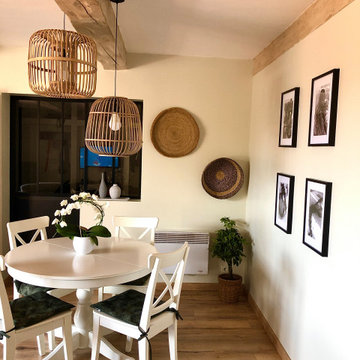
Rénovation de cette maison restée dans son jus. AVANT/APRÈS Salle à manger.
Pose d'un sol stratifié bois chêne miel, nous avons gratté le plafond ou il y avait un crépi très laid, patiné les poutres blanches avec un jus dilué brun, posé une peinture blanc soleil très claire pour apporter d'avantage de luminosité à la pièce. Quelques cadres avec photos "mer" en noir et blanc, des paniers de décoration murale qui se marient parfaitement avec les 2 suspensions en osier.
La table et les chaises blanches et leurs petits coussins vert sapin assortis au rideaux de lin du même coloris et quelques jolies plantes vertes ajoutent le cote nature et terre a l'espace pièce a vivre.
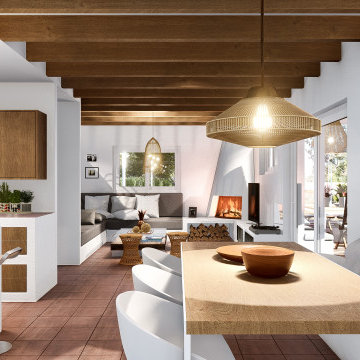
Sin embargo, sus superficies se cubren de cal, dada a mano de forma artesanal como en las casas ibiciencas. Las esquinas se redondean, la chimenea y los muebles de obra se moldean, los nichos se excavan como si de gruesos muros de adobe se tratara. El suelo se cubre de cerámica y los techos de vigas de madera vistas, al estilo de las vigas de sabina de las casas ibicencas.
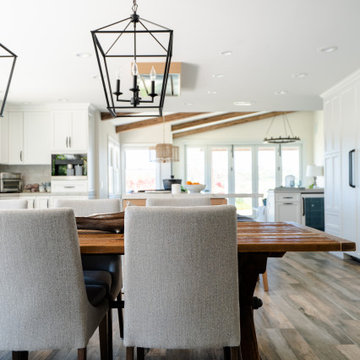
This coastal home is located in Carlsbad, California! With some remodeling and vision this home was transformed into a peaceful retreat. The remodel features an open concept floor plan with the living room flowing into the dining room and kitchen. The kitchen is made gorgeous by its custom cabinetry with a flush mount ceiling vent. The dining room and living room are kept open and bright with a soft home furnishing for a modern beach home. The beams on ceiling in the family room and living room are an eye-catcher in a room that leads to a patio with canyon views and a stunning outdoor space!
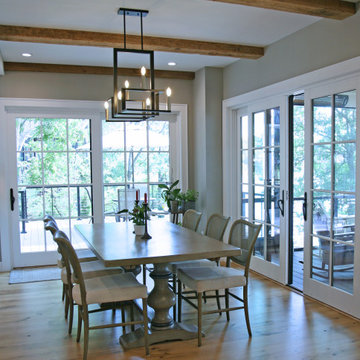
The open concept dining space allows the family to gather near the kitchen without being in the working space. The beamed ceiling visually separates the kitchen area from the dining. With windows on all three sides there are lake views from every seat.
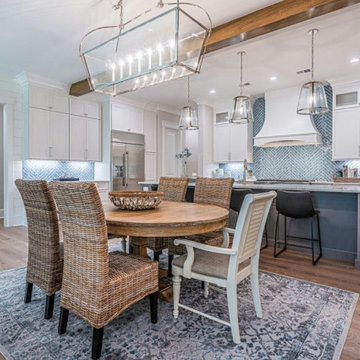
The dining table and counter seating has an open view to the kitchen beyond.
他の地域にある高級な中くらいなビーチスタイルのおしゃれなLDK (グレーの壁、無垢フローリング、茶色い床、表し梁) の写真
他の地域にある高級な中くらいなビーチスタイルのおしゃれなLDK (グレーの壁、無垢フローリング、茶色い床、表し梁) の写真
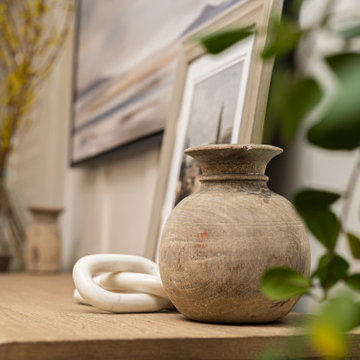
The light and airy dining room is offset and balanced with the use of the black dining chairs. Vintage pieces were blended with newer pieces to add interest and and the use of plants brings life into the space. Pottery, various woods, textiles and the greenery add layer upon layer of texture.
ビーチスタイルのダイニング (表し梁、茶色い床) の写真
1
