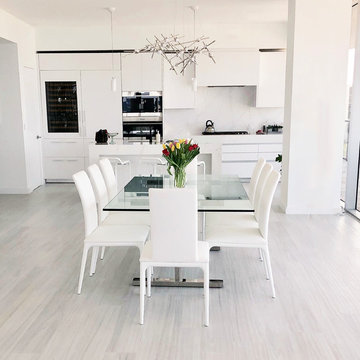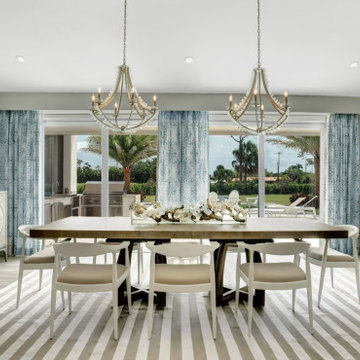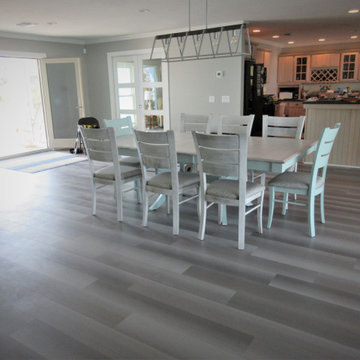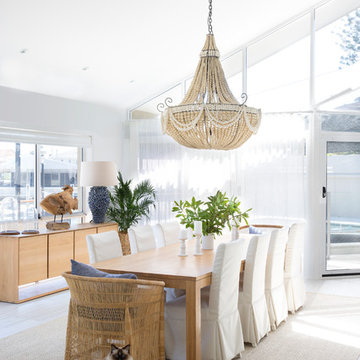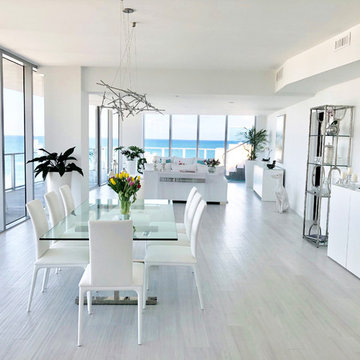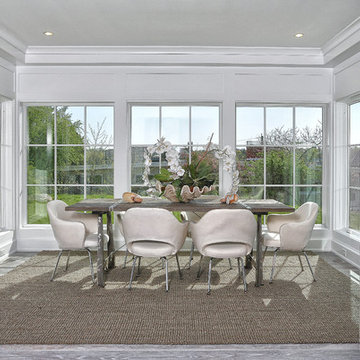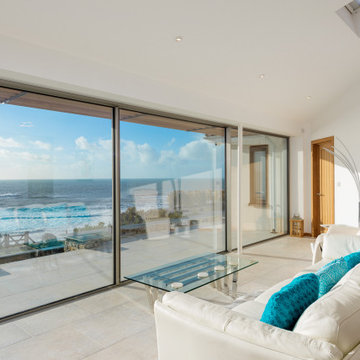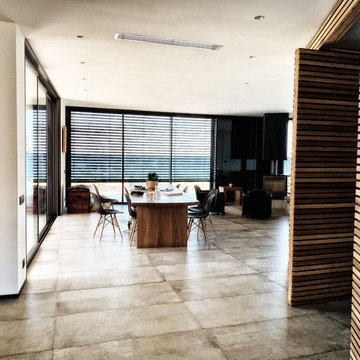高級な広いビーチスタイルのダイニング (グレーの床) の写真
絞り込み:
資材コスト
並び替え:今日の人気順
写真 1〜20 枚目(全 38 枚)
1/5
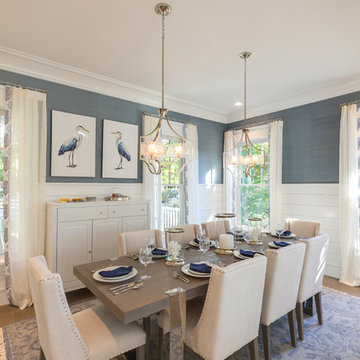
Jonathan Edwards Media
他の地域にある高級な広いビーチスタイルのおしゃれなLDK (青い壁、無垢フローリング、グレーの床) の写真
他の地域にある高級な広いビーチスタイルのおしゃれなLDK (青い壁、無垢フローリング、グレーの床) の写真
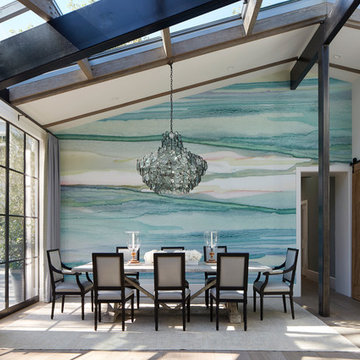
Photography by Roger Davies.
ロサンゼルスにある高級な広いビーチスタイルのおしゃれなダイニング (白い壁、淡色無垢フローリング、暖炉なし、グレーの床) の写真
ロサンゼルスにある高級な広いビーチスタイルのおしゃれなダイニング (白い壁、淡色無垢フローリング、暖炉なし、グレーの床) の写真
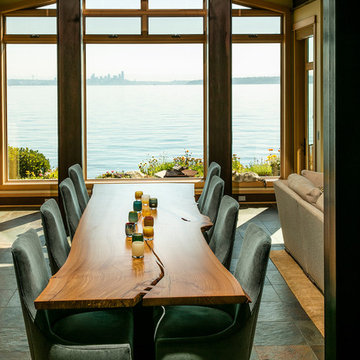
A live edge table mixed with upholstered chairs help soften
the strong architectural lines of this open dining area.
シアトルにある高級な広いビーチスタイルのおしゃれなLDK (ベージュの壁、スレートの床、グレーの床) の写真
シアトルにある高級な広いビーチスタイルのおしゃれなLDK (ベージュの壁、スレートの床、グレーの床) の写真
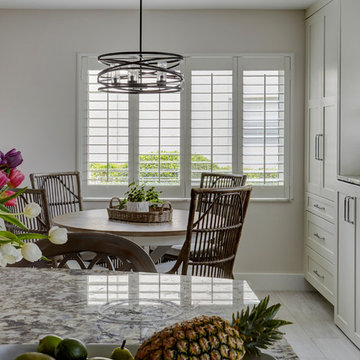
This Condo has been in the family since it was first built. And it was in desperate need of being renovated. The kitchen was isolated from the rest of the condo. The laundry space was an old pantry that was converted. We needed to open up the kitchen to living space to make the space feel larger. By changing the entrance to the first guest bedroom and turn in a den with a wonderful walk in owners closet.
Then we removed the old owners closet, adding that space to the guest bath to allow us to make the shower bigger. In addition giving the vanity more space.
The rest of the condo was updated. The master bath again was tight, but by removing walls and changing door swings we were able to make it functional and beautiful all that the same time.
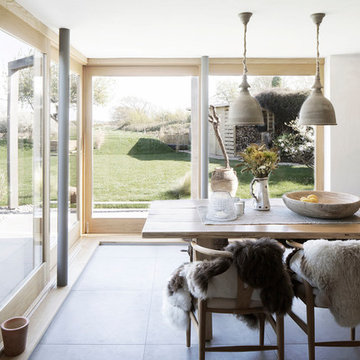
Photography by Richard Chivers https://www.rchivers.co.uk/
Island Cottage is an existing dwelling constructed in 1830, in a conservation area at the southern limit of Sidlesham Quay village, West Sussex. The property was highlighted by the local authority as a key example of rural vernacular character for homes in the area, but is also sited in a major flood risk area. Such a precarious context therefore demanded a considered approach, however the original building had been extended over many years mostly with insensitive and cumbersome extensions and additions.
Our clients purchased Island Cottage in 2015. They had a strong sense of belonging to the area, as both had childhood memories of visiting Pagham Harbour and were greatly drawn to live on the South Coast after many years working and living in London. We were keen to help them discover and create a home in which to dwell for many years to come. Our brief was to restore the cottage and reconcile it’s history of unsuitable extensions to the landscape of the nature reserve of Sidlesham and the bay of Pagham beyond. The original house could not be experienced amongst the labyrinthine rooms and corridors and it’s identity was lost to recent additions and refurbishments. Our first move was to establish the lines of the original cottage and draw a single route through the house. This is experienced as a simple door from the library at the formal end of the house, leading from north to south straight towards the rear garden on both floors.
By reinstating the library and guest bedroom/bathroom spaces above we were able to distinguish the original cottage from the later additions. We were then challenged by the new owners to provide a calm and protective series of spaces that make links to the landscape of the coast. Internally the cottage takes the natural materials of the surrounding coastline, such as flint and timber, and uses these to dress walls and floors. Our proposals included making sense of the downstairs spaces by allowing a flowing movement between the rooms. Views through and across the house are opened up so to help navigate the maze like spaces. Each room is open on many sides whilst limiting the number of corridor spaces, and the use of split levels help to mark one space to the next.
The first floor hosts three bedrooms, each of unique style and outlook. The main living space features a corner window, referencing an open book set into the wall at the height of a desk. Log burners, sliding doors, and uncovered historic materials are part of the main reception rooms. The roof is accessible with a steep stair and allows for informal gathering on a grass terrace which gains views far beyond the immediate gardens and neighbouring nature reserve. The external facades have been uplifted with larch cladding, new timber windows, and a series of timber loggias set into the gardens. Our landscaping strategy alleviates flood risk by providing a bung to the garden edge, whilst encouraging native species planting to take over the new timber structure that is directly connected to the house. This approach will help to plant the house in its surroundings, which is vital given the local connection to the Sidlesham Nature Reserve.
Throughout the project the client sourced much of the interior finishes and fixtures directly from salvage yards and online second hand boutiques. The house is decorated with reclaimed materials referencing the worn and weary effect of time spent on the beach or at the sea side.
Now complete, the house genuinely feels reconciled to its place, a haven for our clients, and an exemplary project for our future clients who wish to link their childhoods with their future homes.
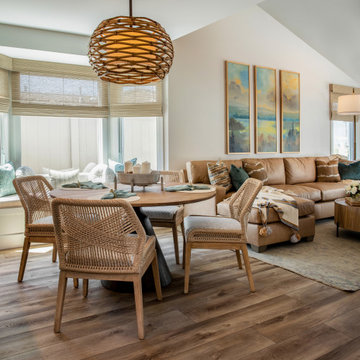
Open great space with eat-in dining that includes a window seat with decorative pillows. Double chaise end sofa is the perfect spot to binge your favorite show.
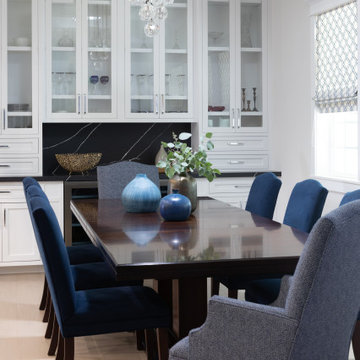
The dining room is adjacent to the living room, with blue velvet chairs surrounding the large table. A blue textured fabric was used to cover the two head chairs and compliments the blue and white patterned roman shades. A bar area with built-in cabinetry holds china, glassware and also provides a serving area for food.
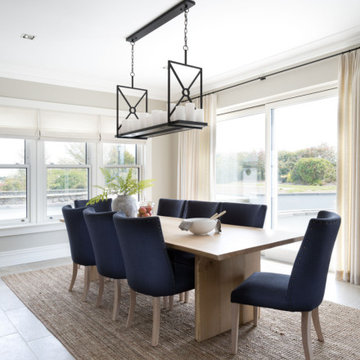
subtle colours and beautiful sold wood furniture were combined with clean lines, pale Nordic woods, and plenty of eye catching lighting and art throughout
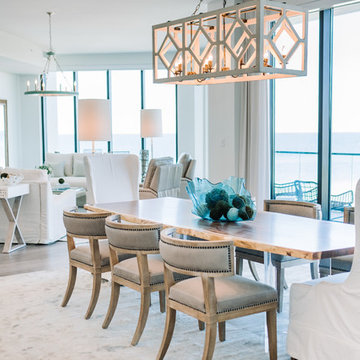
Photo Credit: Dear Wesleyann, Wesleyann Moffatt
他の地域にある高級な広いビーチスタイルのおしゃれなダイニング (白い壁、淡色無垢フローリング、グレーの床) の写真
他の地域にある高級な広いビーチスタイルのおしゃれなダイニング (白い壁、淡色無垢フローリング、グレーの床) の写真
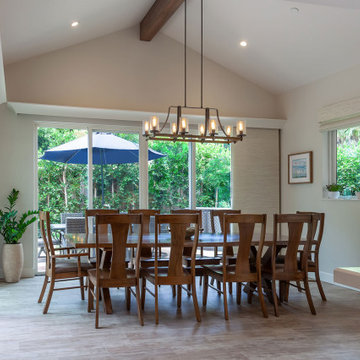
reat Room opens to entertainers kitchen & dining room.
Chandelier with iron & vintage bulbs lover the live edge dining table. White Quartz countertops. Windows have natural woven shades for privacy. All wolf- sub zero appliances & Kohler "prolific" kitchen sink with a kohler artifacts faucet.
Sliding doors open for alfresco dining.
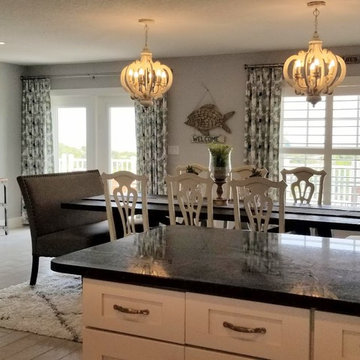
Melonie Madzel
アトランタにある高級な広いビーチスタイルのおしゃれなダイニングキッチン (グレーの壁、セラミックタイルの床、グレーの床) の写真
アトランタにある高級な広いビーチスタイルのおしゃれなダイニングキッチン (グレーの壁、セラミックタイルの床、グレーの床) の写真
高級な広いビーチスタイルのダイニング (グレーの床) の写真
1
