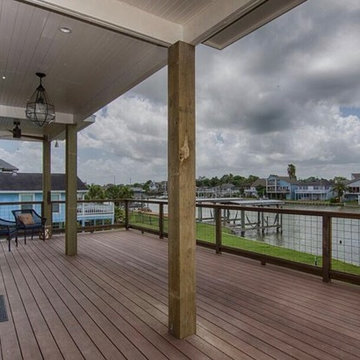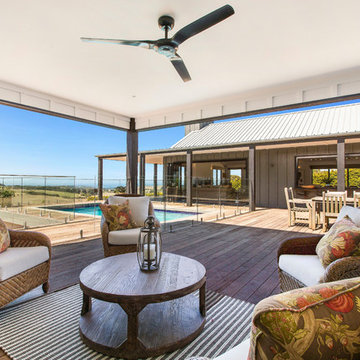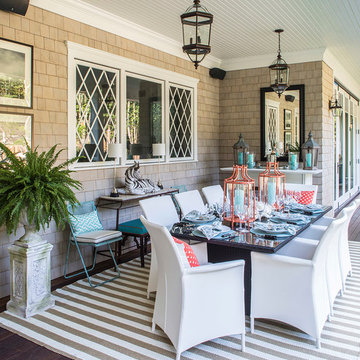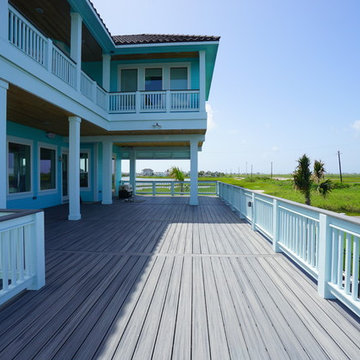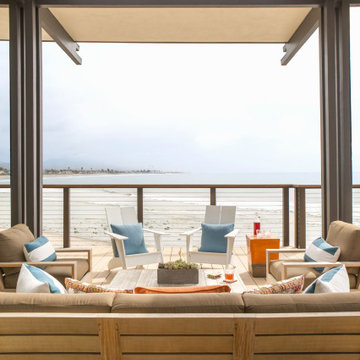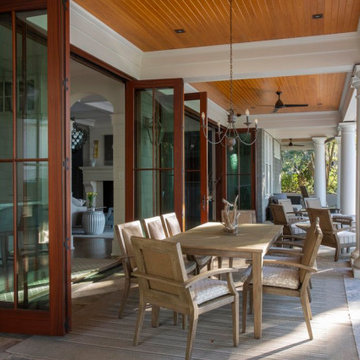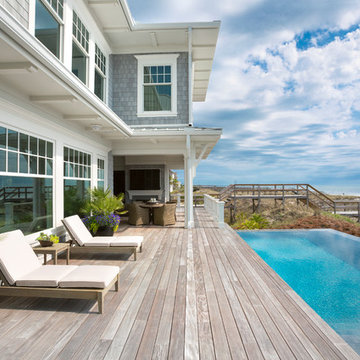広いビーチスタイルのウッドデッキ (張り出し屋根) の写真
絞り込み:
資材コスト
並び替え:今日の人気順
写真 1〜20 枚目(全 374 枚)
1/4
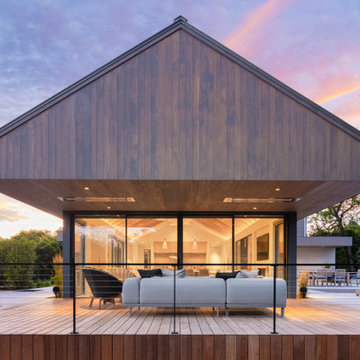
Beach house with expansive outdoor living spaces and cable railings custom made by Keuka studios for the deck, rooftop deck stairs, and crows nest.
Cable Railing - Keuka Studios Ithaca Style made of aluminum and powder coated.
www.Keuka-Studios.com
Builder - Perello Design Build
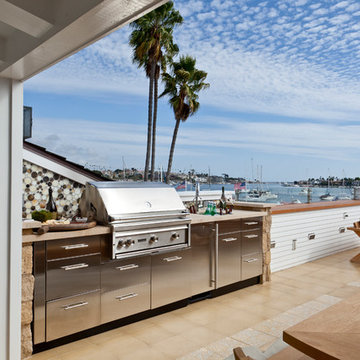
Mark Lohman Photography
オレンジカウンティにあるラグジュアリーな広いビーチスタイルのおしゃれな屋上のデッキ (アウトドアキッチン、張り出し屋根) の写真
オレンジカウンティにあるラグジュアリーな広いビーチスタイルのおしゃれな屋上のデッキ (アウトドアキッチン、張り出し屋根) の写真
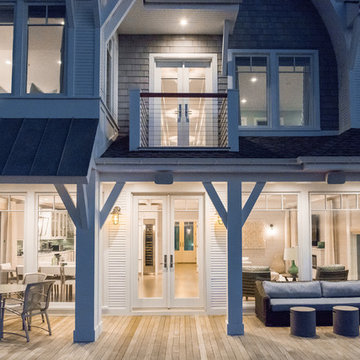
Photographer: Daniel Contelmo Jr.
ニューヨークにある高級な広いビーチスタイルのおしゃれな裏庭のデッキ (アウトドアキッチン、張り出し屋根) の写真
ニューヨークにある高級な広いビーチスタイルのおしゃれな裏庭のデッキ (アウトドアキッチン、張り出し屋根) の写真
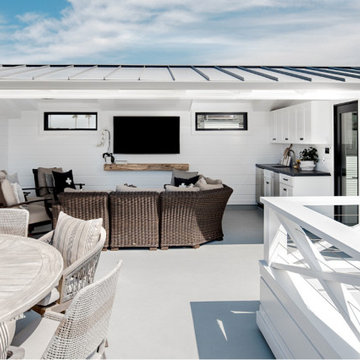
Builder: JENKINS construction
Photography: Mol Goodman
Architect: William Guidero
オレンジカウンティにある広いビーチスタイルのおしゃれな屋上のデッキ (アウトドアキッチン、張り出し屋根) の写真
オレンジカウンティにある広いビーチスタイルのおしゃれな屋上のデッキ (アウトドアキッチン、張り出し屋根) の写真
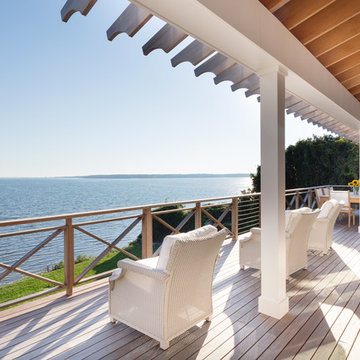
Pull up a chair and enjoy your friends & family while enjoying this fab view. On the right, you can see the barn doors which can close and protect diners from the elements while seated under heated lamps. Lovely!
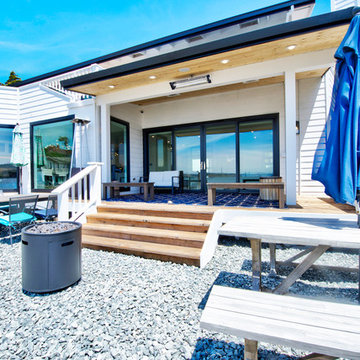
サンフランシスコにある高級な広いビーチスタイルのおしゃれな裏庭のデッキ (ファイヤーピット、張り出し屋根) の写真
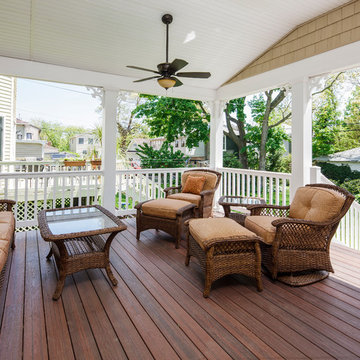
This space will have you spending a lot of time outdoors. For this outdoor living space, New Outlooks Construction created a welcoming living space with a stained deck, accompanied with white rails. The patio furniture adds a nice comforting feel to this outdoor living space remodel.
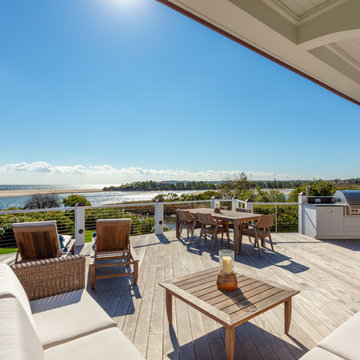
Architect: Andreozzi Architecture /
Photographer: Robert Brewster Photography
プロビデンスにある広いビーチスタイルのおしゃれな裏庭のデッキ (張り出し屋根、アウトドアキッチン) の写真
プロビデンスにある広いビーチスタイルのおしゃれな裏庭のデッキ (張り出し屋根、アウトドアキッチン) の写真
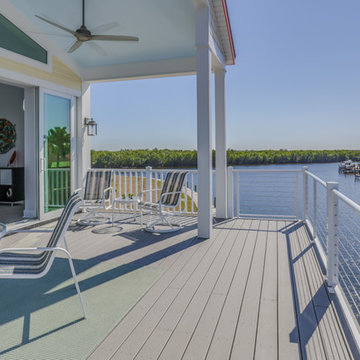
The Funky Fish House partially covered deck extends over the water approximately 15' and is approximately 20'above the water level. View of an intersecting canal with gulf access and mangrove preserve
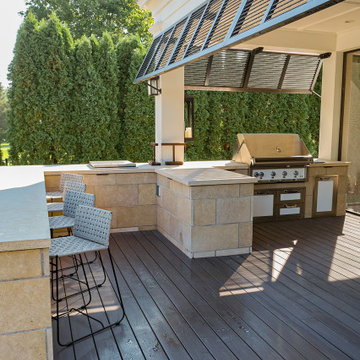
This Edina, MN project started when the client’s contacted me about their desire to create a family friendly entertaining space as well as a great place to entertain friends. The site amenities that were incorporated into the landscape design-build include a swimming pool, hot tub, outdoor dining space with grill/kitchen/bar combo, a mortared stone wood burning fireplace, and a pool house.
The house was built in 2015 and the rear yard was left essentially as a clean slate. Existing construction consisted of a covered screen porch with screens opening out to another covered space. Both were built with the floor constructed of composite decking (low lying deck, one step off to grade). The deck also wrapped over to doorways out of the kitchenette & dining room. This open amount of deck space allowed us to reconsider the furnishings for dining and how we could incorporate the bar and outdoor kitchen. We incorporated a self-contained spa within the deck to keep it closer to the house for winter use. It is surrounded by a raised masonry seating wall for “hiding” the spa and comfort for access. The deck was dis-assembled as needed to accommodate the masonry for the spa surround, bar, outdoor kitchen & re-built for a finished look as it attached back to the masonry.
The layout of the 20’x48’ swimming pool was determined in order to accommodate the custom pool house & rear/side yard setbacks. The client wanted to create ample space for chaise loungers & umbrellas as well as a nice seating space for the custom wood burning fireplace. Raised masonry walls are used to define these areas and give a sense of space. The pool house is constructed in line with the swimming pool on the deep/far end.
The swimming pool was installed with a concrete subdeck to allow for a custom stone coping on the pool edge. The patio material and coping are made out of 24”x36” Ardeo Limestone. 12”x24” Ardeo Limestone is used as veneer for the masonry items. The fireplace is a main focal point, so we decided to use a different veneer than the other masonry areas so it could stand out a bit more.
The clients have been enjoying all of the new additions to their dreamy coastal backyard. All of the elements flow together nicely and entertaining family and friends couldn’t be easier in this beautifully remodeled space.
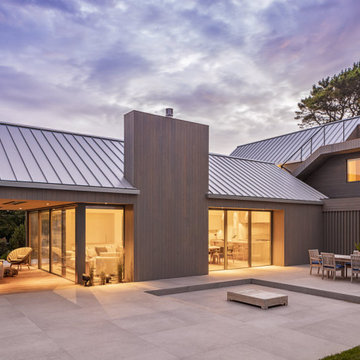
Beach house with expansive outdoor living spaces and cable railings custom made by Keuka studios for the deck, rooftop deck stairs, and crows nest.
Cable Railing - Keuka Studios Ithaca Style made of aluminum and powder coated.
www.Keuka-Studios.com
Builder - Perello Design Build
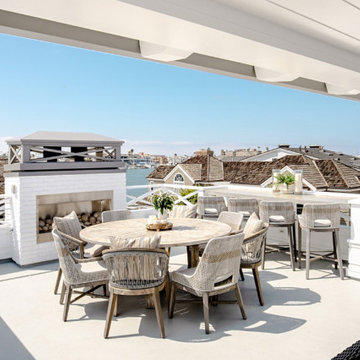
Builder: JENKINS construction
Photography: Mol Goodman
Architect: William Guidero
オレンジカウンティにある広いビーチスタイルのおしゃれな屋上のデッキ (屋外暖炉、張り出し屋根) の写真
オレンジカウンティにある広いビーチスタイルのおしゃれな屋上のデッキ (屋外暖炉、張り出し屋根) の写真
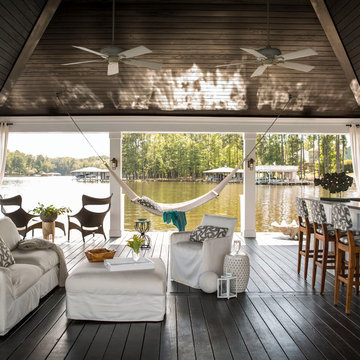
The chance to build a lakeside weekend home in rural NC provided this Chapel Hill family with an opportunity to ditch convention and think outside the box. For instance, we traded the traditional boat dock with what's become known as the "party dock"… a floating lounge of sorts, complete with wet bar, TV, swimmer's platform, and plenty of spots for watching the water fun. Inside, we turned one bedroom into a gym with climbing wall - and dropped the idea of a dining room, in favor of a deep upholstered niche and shuffleboard table. Outdoor drapery helped blur the lines between indoor spaces and exterior porches filled with upholstery, swings, and places for lazy napping. And after the sun goes down....smores, anyone?
John Bessler
広いビーチスタイルのウッドデッキ (張り出し屋根) の写真
1
