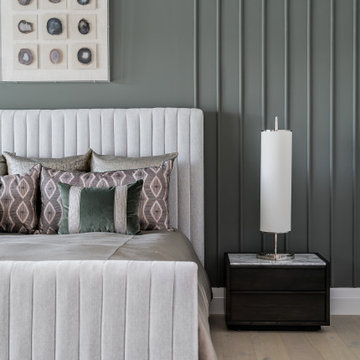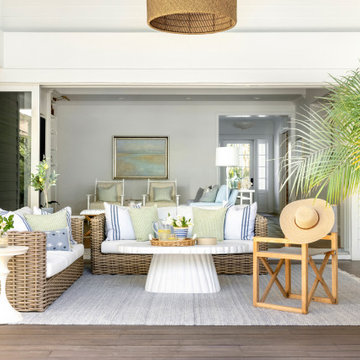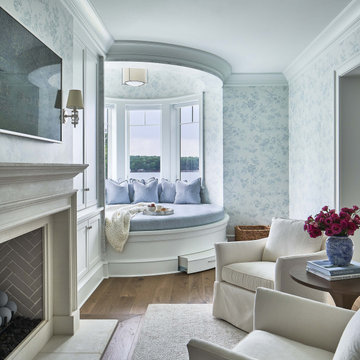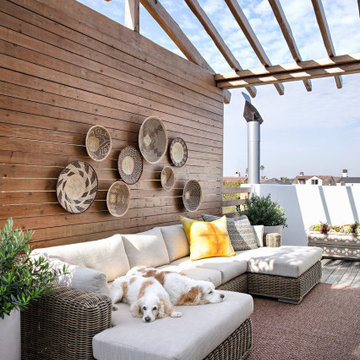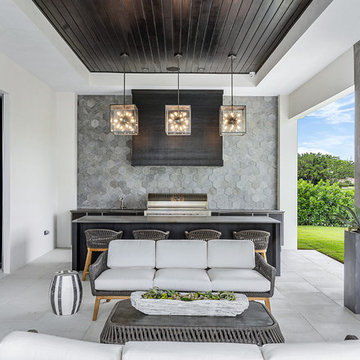グレーの、ターコイズブルーのビーチスタイルの家の画像・アイデア

Custom built-in bunk beds: We utilized the length and unique shape of the room by building a double twin-over-full bunk wall. This picture is also before a grasscloth wallcovering was installed on the wall behind the bunks.
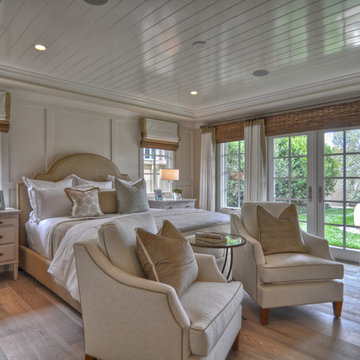
Built, designed & furnished by Spinnaker Development, Newport Beach
Interior Design by Details a Design Firm
Photography by Bowman Group Photography

41 West Coastal Retreat Series reveals creative, fresh ideas, for a new look to define the casual beach lifestyle of Naples.
More than a dozen custom variations and sizes are available to be built on your lot. From this spacious 3,000 square foot, 3 bedroom model, to larger 4 and 5 bedroom versions ranging from 3,500 - 10,000 square feet, including guest house options.

Storage integrated into staircase.
ニューヨークにあるラグジュアリーな中くらいなビーチスタイルのおしゃれな階段 (木の蹴込み板、木材の手すり) の写真
ニューヨークにあるラグジュアリーな中くらいなビーチスタイルのおしゃれな階段 (木の蹴込み板、木材の手すり) の写真
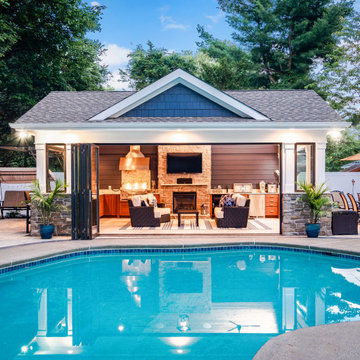
A new pool house structure for a young family, featuring a space for family gatherings and entertaining. The highlight of the structure is the featured 2 sliding glass walls, which opens the structure directly to the adjacent pool deck. The space also features a fireplace, indoor kitchen, and bar seating with additional flip-up windows.

Custom laundry room with under-mount sink and floral wall paper.
ミネアポリスにある広いビーチスタイルのおしゃれな洗濯室 (L型、アンダーカウンターシンク、フラットパネル扉のキャビネット、青いキャビネット、クオーツストーンカウンター、グレーの壁、左右配置の洗濯機・乾燥機、白いキッチンカウンター) の写真
ミネアポリスにある広いビーチスタイルのおしゃれな洗濯室 (L型、アンダーカウンターシンク、フラットパネル扉のキャビネット、青いキャビネット、クオーツストーンカウンター、グレーの壁、左右配置の洗濯機・乾燥機、白いキッチンカウンター) の写真

In this formerly unfinished room above a garage, we were tasked with creating the ultimate kids’ space that could easily be used for adult guests as well. Our space was limited, but our client’s imagination wasn’t! Bold, fun, summertime colors, layers of pattern, and a strong emphasis on architectural details make for great vignettes at every turn.
With many collaborations and revisions, we created a space that sleeps 8, offers a game/project table, a cozy reading space, and a full bathroom. The game table and banquette, bathroom vanity, locker wall, and unique bunks were custom designed by Bayberry Cottage and all allow for tons of clever storage spaces.
This is a space created for loved ones and a lifetime of memories of a fabulous lakefront vacation home!
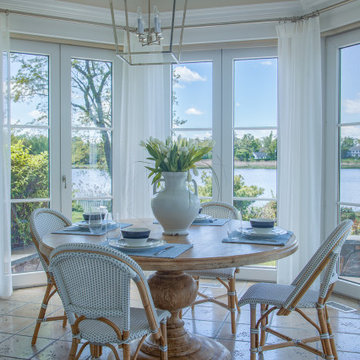
After shot of the eat in area/kitchen.
A eat in area space overlooking the bay. DLT Interiors created a clean, white and open transitional/coastal design for this eat in area .

Photo by Ryan Bent
バーリントンにある中くらいなビーチスタイルのおしゃれなマスターバスルーム (中間色木目調キャビネット、白いタイル、セラミックタイル、磁器タイルの床、アンダーカウンター洗面器、グレーの床、グレーの壁、白い洗面カウンター、シェーカースタイル扉のキャビネット) の写真
バーリントンにある中くらいなビーチスタイルのおしゃれなマスターバスルーム (中間色木目調キャビネット、白いタイル、セラミックタイル、磁器タイルの床、アンダーカウンター洗面器、グレーの床、グレーの壁、白い洗面カウンター、シェーカースタイル扉のキャビネット) の写真

Photo by: Daniel Contelmo Jr.
ニューヨークにある広いビーチスタイルのおしゃれな主寝室 (青い壁、無垢フローリング、暖炉なし、茶色い床) のレイアウト
ニューヨークにある広いビーチスタイルのおしゃれな主寝室 (青い壁、無垢フローリング、暖炉なし、茶色い床) のレイアウト

Architectrure by TMS Architects
Rob Karosis Photography
ボストンにあるビーチスタイルのおしゃれな浴室 (インセット扉のキャビネット、白いキャビネット、グレーのタイル、サブウェイタイル、グレーの壁、大理石の洗面台、グレーの床、白い洗面カウンター) の写真
ボストンにあるビーチスタイルのおしゃれな浴室 (インセット扉のキャビネット、白いキャビネット、グレーのタイル、サブウェイタイル、グレーの壁、大理石の洗面台、グレーの床、白い洗面カウンター) の写真
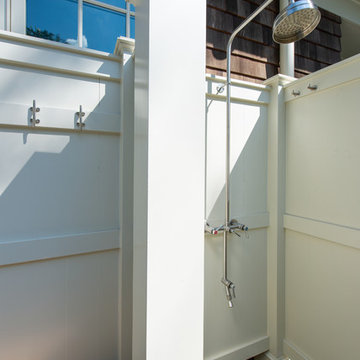
A sturdy outdoor shower was a welcome addition for the family. Materials were chosen for extra durability, without skimping on appearance. Constructed from actual sailboat cleats hung vertically, the hooks in the shower stand up to the outdoor environment as well as echoing a subtle nautical design theme of the home. An inlaid pebble shower floor continues the natural theme—and its surface is more slip-resistant. The shower surround is PVC to hold up to heavy use and the salt and sun environment.
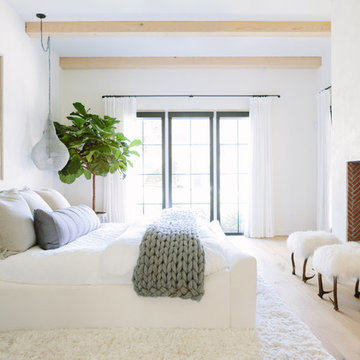
Aimee Mazzenga Photography
Design: Mitzi Maynard and Clare Kennedy
ナッシュビルにあるビーチスタイルのおしゃれな主寝室 (白い壁、淡色無垢フローリング、標準型暖炉、ベージュの床、グレーとクリーム色) のインテリア
ナッシュビルにあるビーチスタイルのおしゃれな主寝室 (白い壁、淡色無垢フローリング、標準型暖炉、ベージュの床、グレーとクリーム色) のインテリア
グレーの、ターコイズブルーのビーチスタイルの家の画像・アイデア
1



















