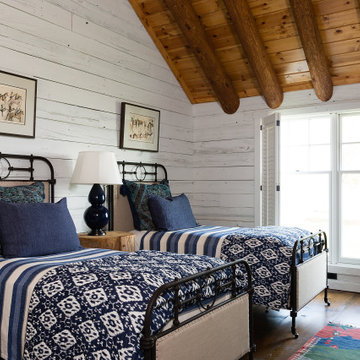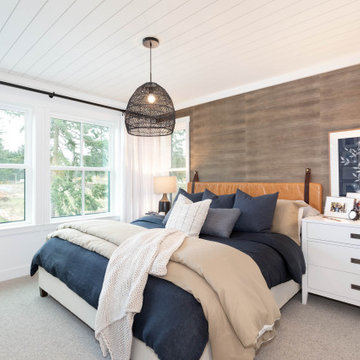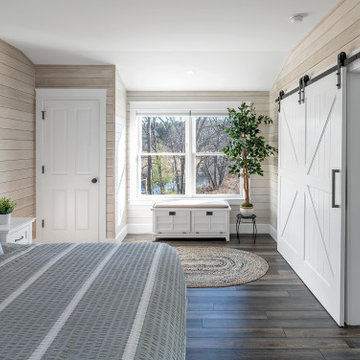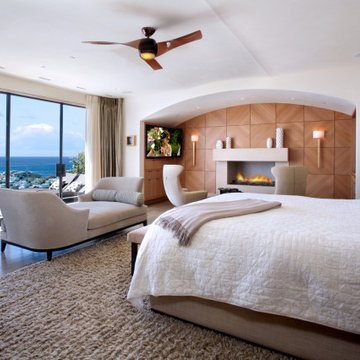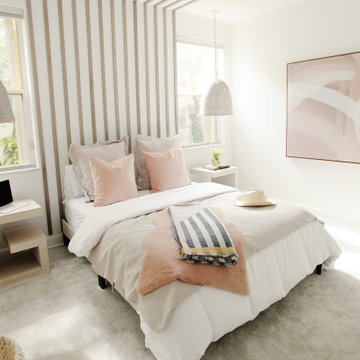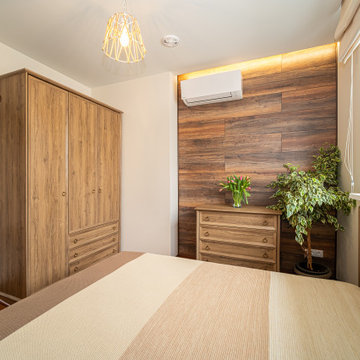ビーチスタイルの寝室 (板張り壁) の写真
絞り込み:
資材コスト
並び替え:今日の人気順
写真 41〜60 枚目(全 122 枚)
1/3
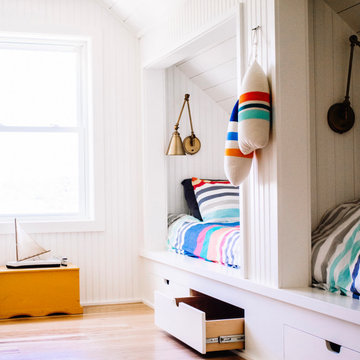
A fun and sunny summer bunk room for kids.
ブリッジポートにあるビーチスタイルのおしゃれなロフト寝室 (白い壁、淡色無垢フローリング、塗装板張りの天井、板張り壁) のインテリア
ブリッジポートにあるビーチスタイルのおしゃれなロフト寝室 (白い壁、淡色無垢フローリング、塗装板張りの天井、板張り壁) のインテリア
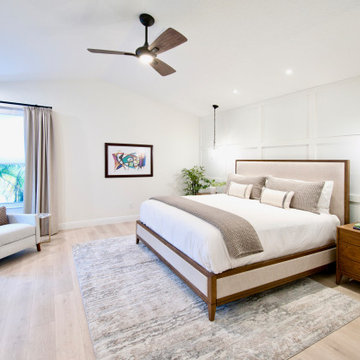
A complete home renovation bringing an 80's home into a contemporary coastal design with touches of earth tones to highlight the owner's art collection. JMR Designs created a comfortable and inviting space for relaxing, working and entertaining family and friends.
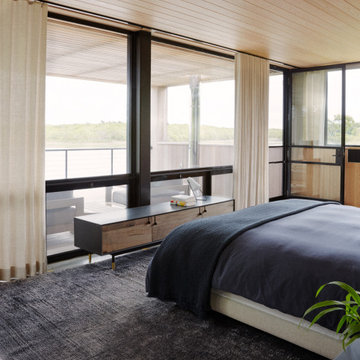
Primary Bedroom with private deck and waterfront views
ニューヨークにある広いビーチスタイルのおしゃれな主寝室 (茶色い壁、コンクリートの床、グレーの床、板張り壁) のインテリア
ニューヨークにある広いビーチスタイルのおしゃれな主寝室 (茶色い壁、コンクリートの床、グレーの床、板張り壁) のインテリア
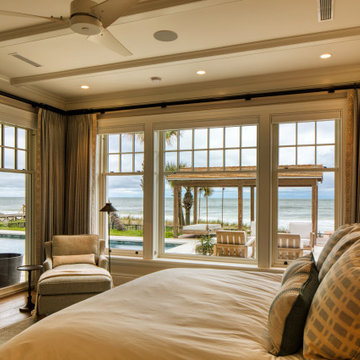
Penny joint wood walls and custom painted wood moldings accent the ocean view from the beautiful custom bed and bedding in the master bedroom
ジャクソンビルにある広いビーチスタイルのおしゃれな主寝室 (ベージュの壁、無垢フローリング、板張り壁) のレイアウト
ジャクソンビルにある広いビーチスタイルのおしゃれな主寝室 (ベージュの壁、無垢フローリング、板張り壁) のレイアウト
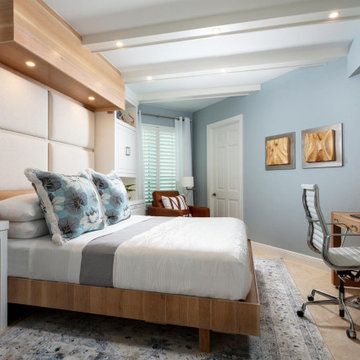
This home office has a custom Murphy bed design that will not disappoint your guest!
マイアミにある広いビーチスタイルのおしゃれな寝室 (青い壁、トラバーチンの床、ベージュの床、表し梁、板張り壁)
マイアミにある広いビーチスタイルのおしゃれな寝室 (青い壁、トラバーチンの床、ベージュの床、表し梁、板張り壁)
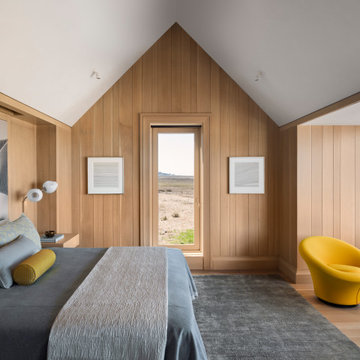
New construction of 6,500 SF main home and extensively renovated 4,100 SF guest house with new garage structures.
Highlights of this wonderfully intimate oceanfront compound include a Phantom car lift, salt water integrated fish tank in kitchen/dining area, curvilinear staircase with fiberoptic embedded lighting, and HomeWorks systems.
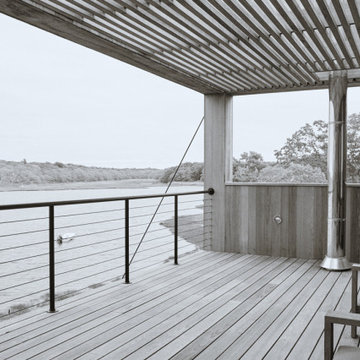
Primary Bedroom private deck and waterfront views
ニューヨークにある広いビーチスタイルのおしゃれな主寝室 (茶色い壁、コンクリートの床、グレーの床、板張り壁) のレイアウト
ニューヨークにある広いビーチスタイルのおしゃれな主寝室 (茶色い壁、コンクリートの床、グレーの床、板張り壁) のレイアウト
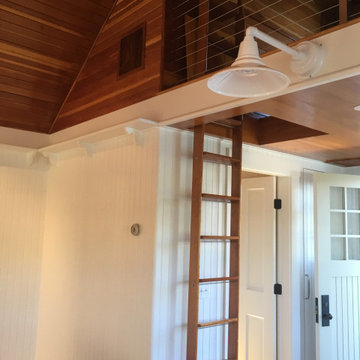
The sleeping loft.
他の地域にある小さなビーチスタイルのおしゃれなロフト寝室 (茶色い壁、淡色無垢フローリング、暖炉なし、茶色い床、板張り天井、板張り壁) のインテリア
他の地域にある小さなビーチスタイルのおしゃれなロフト寝室 (茶色い壁、淡色無垢フローリング、暖炉なし、茶色い床、板張り天井、板張り壁) のインテリア
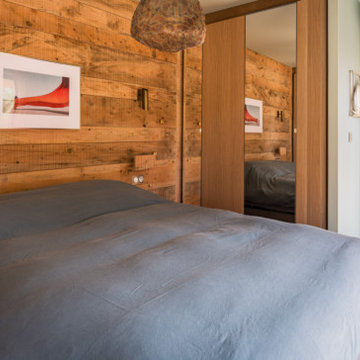
La chambre a été agencée de façon à offrir un espace agréable, cosy, et fonctionnel. Un parement en lames de bois habille le mur de tête de lit. Des appliques murales offrent un éclairage doux et fonctionnel. De grands placards situés de part et d'autre du lit offrent une grande capacité de rangement.
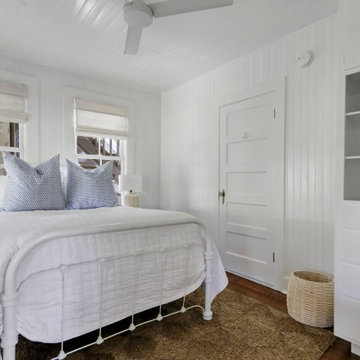
アトランタにあるビーチスタイルのおしゃれな寝室 (白い壁、無垢フローリング、茶色い床、板張り天井、板張り壁) のレイアウト
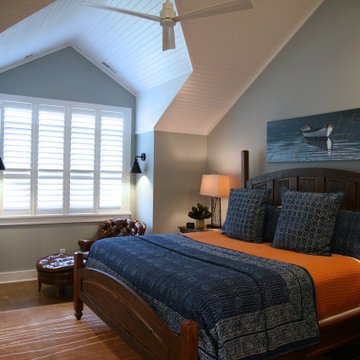
One of four bedroom suites... each having it's own personality when it comes to the furnishing~ welcomes each grown family member back to the cottage of their youth. Every room has a dormer seating space with something of memory from the original cottage re-puposed.
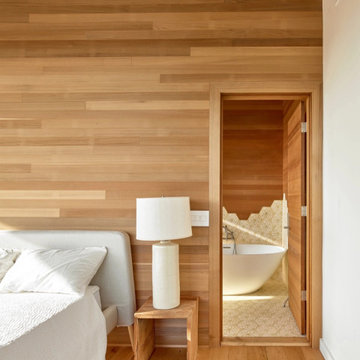
Character White Oak in 6″ widths in a stunning oceanfront residence in Little Compton, Rhode Island. This home features zero VOC (sheep’s wool) insulation, solar panels, a solar hot water system, and a rainwater collection system.
Flooring: Character Plain Sawn White Oak in 6″ Widths
Finish: Vermont Artisan Breadloaf Finish
Construction by Stack + Co.
Architecture: Maryann Thompson Architects
Photography by Scott Norsworthy
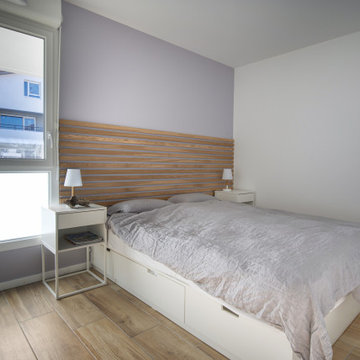
Dans la chambre parentale nous avons travaillé le mur tête de lit avec une teinte douce reprises par le linge de lit et nous avons installé un bardage bois à base de tasseaux en chêne sur mesure
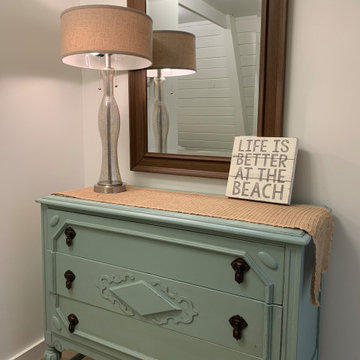
This tiny house is a remodel project on a house with two bedrooms, plus a sleeping loft, as photographed. It was originally built in the 1970's, converted to serve as an Air BnB in a resort community. It is in-the-works to remodel again, this time coming up to current building codes including a conventional switchback stair and full bath on each floor. Upon completion it will become a plan for sale on the website Down Home Plans.
ビーチスタイルの寝室 (板張り壁) の写真
3
