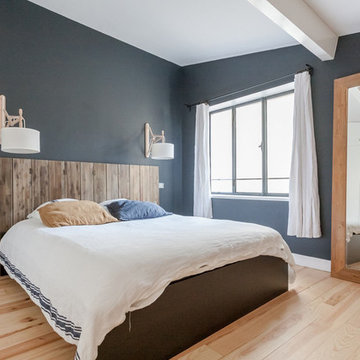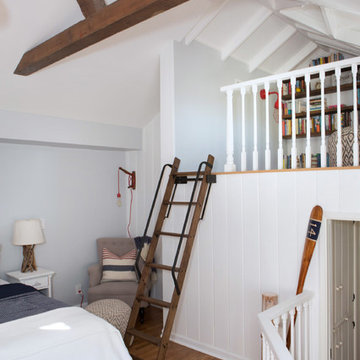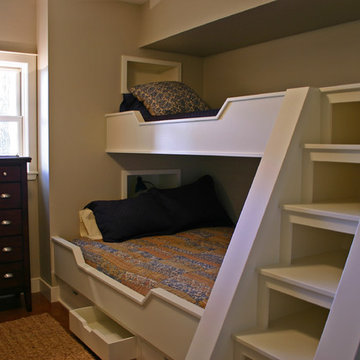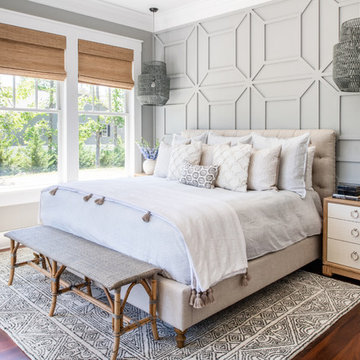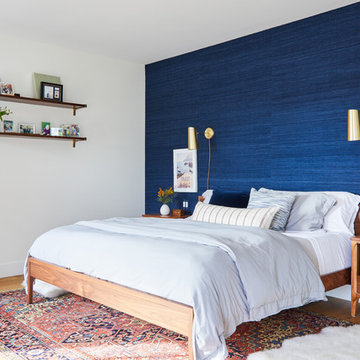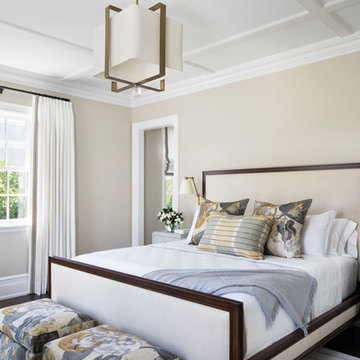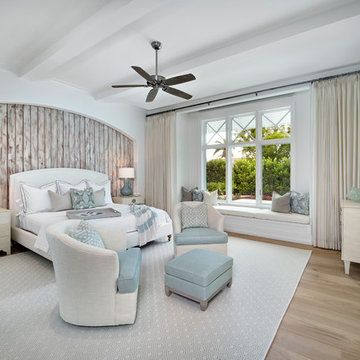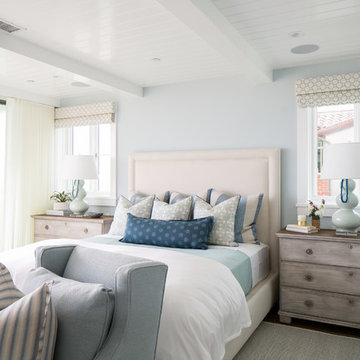ビーチスタイルの寝室 (暖炉なし) の写真
絞り込み:
資材コスト
並び替え:今日の人気順
写真 61〜80 枚目(全 5,465 枚)
1/3
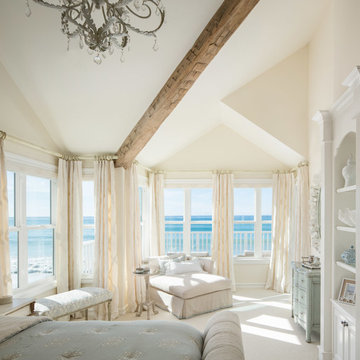
Wooden shutters were originally present in this space, but fabric panels really soften up the space and allow for a prime view. Robert Allen Ribbon Lattice Fabric center-open panels. Sand gold wooden rods with ringed ball finial.
Kelly Ferm - Becker House
Photo by Kelly Ferm, Inc.
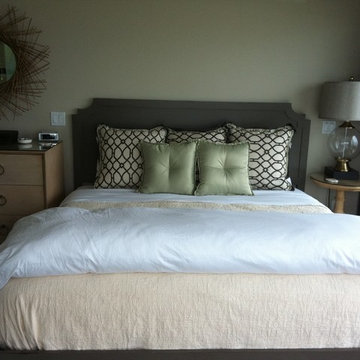
The new master
サンディエゴにある小さなビーチスタイルのおしゃれな主寝室 (グレーの壁、濃色無垢フローリング、暖炉なし、茶色い床) のインテリア
サンディエゴにある小さなビーチスタイルのおしゃれな主寝室 (グレーの壁、濃色無垢フローリング、暖炉なし、茶色い床) のインテリア
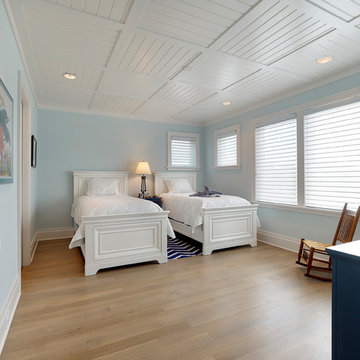
Don Pearse
ウィルミントンにある広いビーチスタイルのおしゃれな客用寝室 (青い壁、淡色無垢フローリング、暖炉なし、茶色い床) のインテリア
ウィルミントンにある広いビーチスタイルのおしゃれな客用寝室 (青い壁、淡色無垢フローリング、暖炉なし、茶色い床) のインテリア
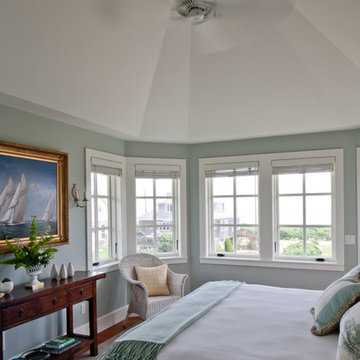
Photo Credits: Brian Vanden Brink
ボストンにある広いビーチスタイルのおしゃれな主寝室 (緑の壁、無垢フローリング、暖炉なし、茶色い床) のレイアウト
ボストンにある広いビーチスタイルのおしゃれな主寝室 (緑の壁、無垢フローリング、暖炉なし、茶色い床) のレイアウト
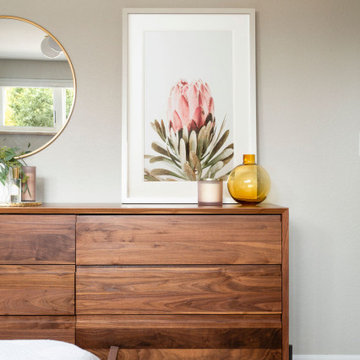
[Our Clients]
We were so excited to help these new homeowners re-envision their split-level diamond in the rough. There was so much potential in those walls, and we couldn’t wait to delve in and start transforming spaces. Our primary goal was to re-imagine the main level of the home and create an open flow between the space. So, we started by converting the existing single car garage into their living room (complete with a new fireplace) and opening up the kitchen to the rest of the level.
[Kitchen]
The original kitchen had been on the small side and cut-off from the rest of the home, but after we removed the coat closet, this kitchen opened up beautifully. Our plan was to create an open and light filled kitchen with a design that translated well to the other spaces in this home, and a layout that offered plenty of space for multiple cooks. We utilized clean white cabinets around the perimeter of the kitchen and popped the island with a spunky shade of blue. To add a real element of fun, we jazzed it up with the colorful escher tile at the backsplash and brought in accents of brass in the hardware and light fixtures to tie it all together. Through out this home we brought in warm wood accents and the kitchen was no exception, with its custom floating shelves and graceful waterfall butcher block counter at the island.
[Dining Room]
The dining room had once been the home’s living room, but we had other plans in mind. With its dramatic vaulted ceiling and new custom steel railing, this room was just screaming for a dramatic light fixture and a large table to welcome one-and-all.
[Living Room]
We converted the original garage into a lovely little living room with a cozy fireplace. There is plenty of new storage in this space (that ties in with the kitchen finishes), but the real gem is the reading nook with two of the most comfortable armchairs you’ve ever sat in.
[Master Suite]
This home didn’t originally have a master suite, so we decided to convert one of the bedrooms and create a charming suite that you’d never want to leave. The master bathroom aesthetic quickly became all about the textures. With a sultry black hex on the floor and a dimensional geometric tile on the walls we set the stage for a calm space. The warm walnut vanity and touches of brass cozy up the space and relate with the feel of the rest of the home. We continued the warm wood touches into the master bedroom, but went for a rich accent wall that elevated the sophistication level and sets this space apart.
[Hall Bathroom]
The floor tile in this bathroom still makes our hearts skip a beat. We designed the rest of the space to be a clean and bright white, and really let the lovely blue of the floor tile pop. The walnut vanity cabinet (complete with hairpin legs) adds a lovely level of warmth to this bathroom, and the black and brass accents add the sophisticated touch we were looking for.
[Office]
We loved the original built-ins in this space, and knew they needed to always be a part of this house, but these 60-year-old beauties definitely needed a little help. We cleaned up the cabinets and brass hardware, switched out the formica counter for a new quartz top, and painted wall a cheery accent color to liven it up a bit. And voila! We have an office that is the envy of the neighborhood.
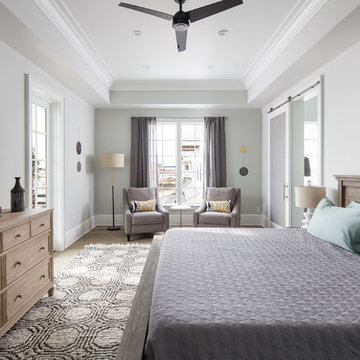
Architect: Daniel Martin
Design: Carolyn Reichert
Build: Bontrager Builders Group
Photography: David Cannon Photography
他の地域にある広いビーチスタイルのおしゃれな主寝室 (グレーの壁、無垢フローリング、暖炉なし、茶色い床、グレーとブラウン)
他の地域にある広いビーチスタイルのおしゃれな主寝室 (グレーの壁、無垢フローリング、暖炉なし、茶色い床、グレーとブラウン)
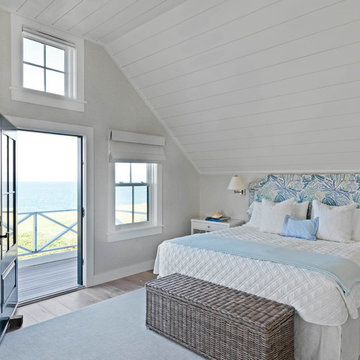
Susan Teare
ボストンにある広いビーチスタイルのおしゃれな主寝室 (無垢フローリング、茶色い床、白い壁、暖炉なし、塗装板張りの天井、板張り壁、白い天井) のインテリア
ボストンにある広いビーチスタイルのおしゃれな主寝室 (無垢フローリング、茶色い床、白い壁、暖炉なし、塗装板張りの天井、板張り壁、白い天井) のインテリア
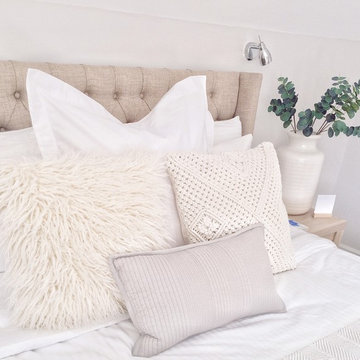
Cozy bedroom, with neutral shades and layers of different textures
シャーロットにある小さなビーチスタイルのおしゃれな主寝室 (グレーの壁、カーペット敷き、グレーの床、暖炉なし) のレイアウト
シャーロットにある小さなビーチスタイルのおしゃれな主寝室 (グレーの壁、カーペット敷き、グレーの床、暖炉なし) のレイアウト
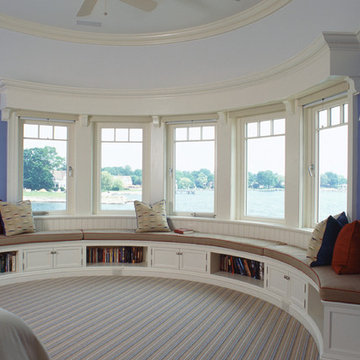
Architect: Brooks & Falotico Associates, Inc.
ニューヨークにある中くらいなビーチスタイルのおしゃれな寝室 (青い壁、カーペット敷き、暖炉なし、マルチカラーの床)
ニューヨークにある中くらいなビーチスタイルのおしゃれな寝室 (青い壁、カーペット敷き、暖炉なし、マルチカラーの床)
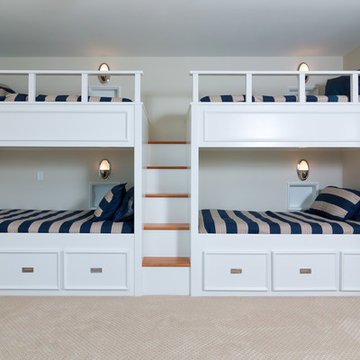
Greg Reigler
バーミングハムにある広いビーチスタイルのおしゃれな客用寝室 (ベージュの壁、カーペット敷き、暖炉なし) のインテリア
バーミングハムにある広いビーチスタイルのおしゃれな客用寝室 (ベージュの壁、カーペット敷き、暖炉なし) のインテリア
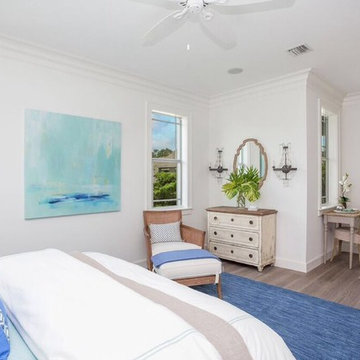
Master Bedroom and Private Balcony
タンパにある中くらいなビーチスタイルのおしゃれな主寝室 (白い壁、淡色無垢フローリング、暖炉なし) のインテリア
タンパにある中くらいなビーチスタイルのおしゃれな主寝室 (白い壁、淡色無垢フローリング、暖炉なし) のインテリア
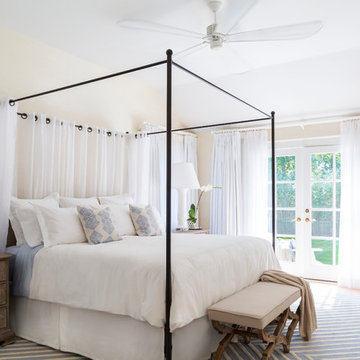
Master bedroom with oversized fan and iron canopy bed. White cotton linens, blue and white wool rug, linen upholstered bench and sheer drapery. Nightstands are substituted by large chests with oversized lamps which work well with the oversized scale of the bed and drapery.
See more at: http://chango.co/portfolio/east-hampton-beach-cottage/
Photo by: Ball & Albanese
ビーチスタイルの寝室 (暖炉なし) の写真
4
