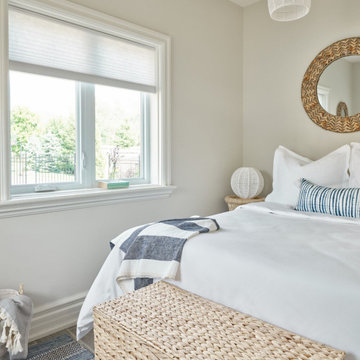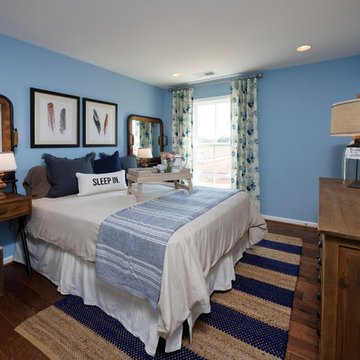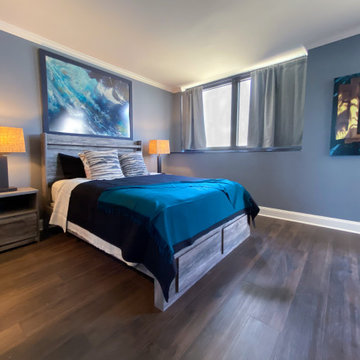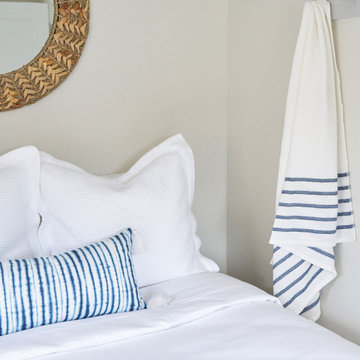高級なビーチスタイルの寝室 (クッションフロア) の写真
絞り込み:
資材コスト
並び替え:今日の人気順
写真 1〜20 枚目(全 97 枚)
1/4
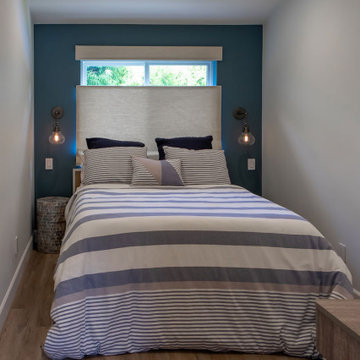
Guest House Kitchen opens to casual living room with a sofa bed, bedroom & in suite full bath.
A pocket door separates the bedroom & Living / Kitchen area.
Custom White Quartz countertops & same material for the backsplash. Kitchen also includes a washer dryer.
Vaulted ceiling & wood ceiling beam make this guest house feel larger. The Bedroom window has a natural woven - down up shade for privacy.
Guest House full bath with a walk in shower.
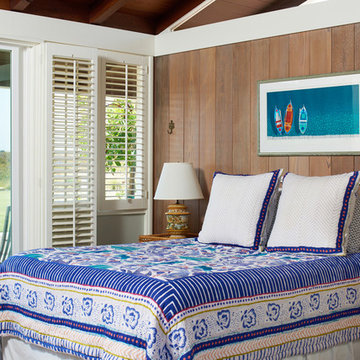
1950's mid-century modern beach house built by architect Richard Leitch in Carpinteria, California. Leitch built two one-story adjacent homes on the property which made for the perfect space to share seaside with family. In 2016, Emily restored the homes with a goal of melding past and present. Emily kept the beloved simple mid-century atmosphere while enhancing it with interiors that were beachy and fun yet durable and practical. The project also required complete re-landscaping by adding a variety of beautiful grasses and drought tolerant plants, extensive decking, fire pits, and repaving the driveway with cement and brick.
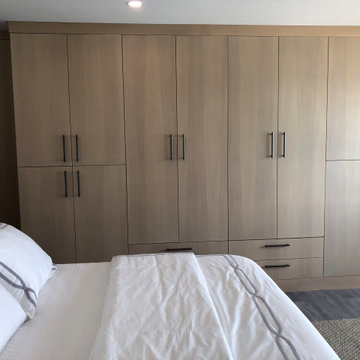
Master Bedroom with Custom Furnishings, Bedding, Built In Closet by Schlabach Wood Design,
Client cut and installed the custom millwork & hand painted the walls.
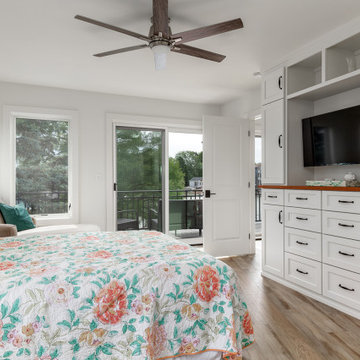
Primary Suite Addition with balcony overlooking Lake Choctaw in London Ohio.
コロンバスにある広いビーチスタイルのおしゃれな主寝室 (白い壁、クッションフロア、グレーの床) のインテリア
コロンバスにある広いビーチスタイルのおしゃれな主寝室 (白い壁、クッションフロア、グレーの床) のインテリア
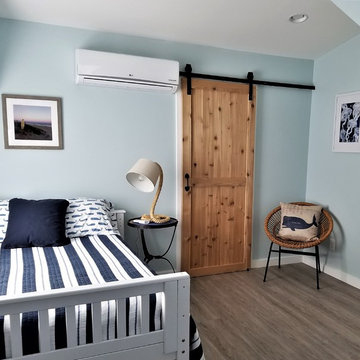
Beachy style bedroom with cedar barn door entrance to shared bath.
ボストンにある小さなビーチスタイルのおしゃれな客用寝室 (グレーの壁、クッションフロア、グレーの床) のレイアウト
ボストンにある小さなビーチスタイルのおしゃれな客用寝室 (グレーの壁、クッションフロア、グレーの床) のレイアウト
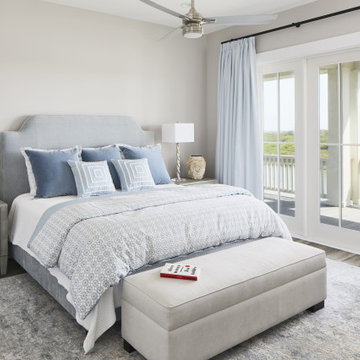
Beach House Port Aransas TX, master bedroom 3
他の地域にある中くらいなビーチスタイルのおしゃれな主寝室 (グレーの壁、クッションフロア、茶色い床) のインテリア
他の地域にある中くらいなビーチスタイルのおしゃれな主寝室 (グレーの壁、クッションフロア、茶色い床) のインテリア
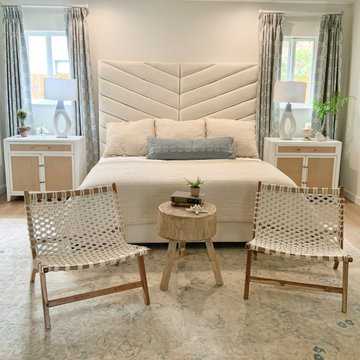
This relaxed California Coastal master bedroom displays cool tones of tan, white and blue. A vintage area rug anchors the space. Organic textures keep the eye moving and create a casual, spa like atmosphere.
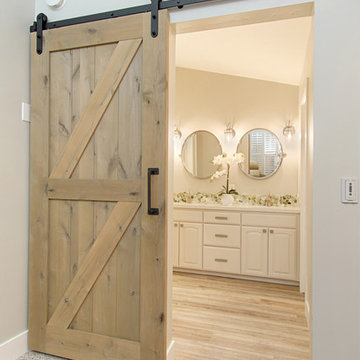
This gorgeous beach condo sits on the banks of the Pacific ocean in Solana Beach, CA. The previous design was dark, heavy and out of scale for the square footage of the space. We removed an outdated bulit in, a column that was not supporting and all the detailed trim work. We replaced it with white kitchen cabinets, continuous vinyl plank flooring and clean lines throughout. The entry was created by pulling the lower portion of the bookcases out past the wall to create a foyer. The shelves are open to both sides so the immediate view of the ocean is not obstructed. New patio sliders now open in the center to continue the view. The shiplap ceiling was updated with a fresh coat of paint and smaller LED can lights. The bookcases are the inspiration color for the entire design. Sea glass green, the color of the ocean, is sprinkled throughout the home. The fireplace is now a sleek contemporary feel with a tile surround. The mantel is made from old barn wood. A very special slab of quartzite was used for the bookcase counter, dining room serving ledge and a shelf in the laundry room. The kitchen is now white and bright with glass tile that reflects the colors of the water. The hood and floating shelves have a weathered finish to reflect drift wood. The laundry room received a face lift starting with new moldings on the door, fresh paint, a rustic cabinet and a stone shelf. The guest bathroom has new white tile with a beachy mosaic design and a fresh coat of paint on the vanity. New hardware, sinks, faucets, mirrors and lights finish off the design. The master bathroom used to be open to the bedroom. We added a wall with a barn door for privacy. The shower has been opened up with a beautiful pebble tile water fall. The pebbles are repeated on the vanity with a natural edge finish. The vanity received a fresh paint job, new hardware, faucets, sinks, mirrors and lights. The guest bedroom has a custom double bunk with reading lamps for the kiddos. This space now reflects the community it is in, and we have brought the beach inside.
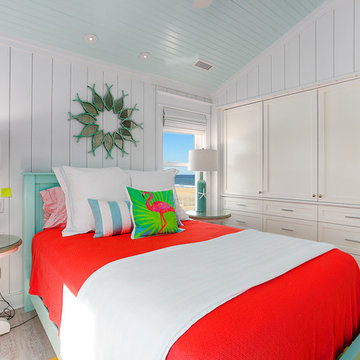
Guest bedroom #2 showcases custom built-in cabinetry, wood trim, and LVP flooring.
他の地域にある小さなビーチスタイルのおしゃれな客用寝室 (白い壁、クッションフロア) のレイアウト
他の地域にある小さなビーチスタイルのおしゃれな客用寝室 (白い壁、クッションフロア) のレイアウト
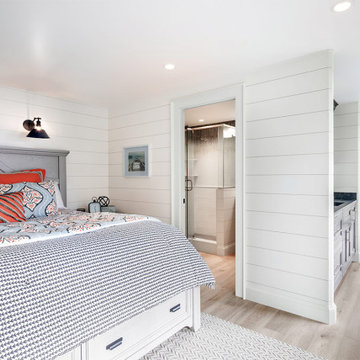
The finished space under the garage is an ocean lovers dream. The coastal design style is inspired by the client’s Nantucket vacations. The floor plan includes a living room, galley kitchen, guest bedroom and full guest bathroom.
Coastal decor elements include a color scheme of orangey red, grey and blue. The wall to wall shiplap, waterfall tiled shower, sand colored luxury plank flooring and natural light from the many windows complete this seaside themed guest space.
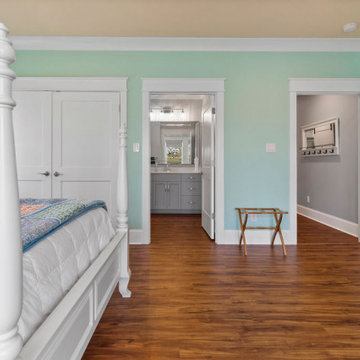
Spacious Guest Bedroom with stunning views of the Trent River with en suite bathroom.
ローリーにある広いビーチスタイルのおしゃれな客用寝室 (緑の壁、クッションフロア、茶色い床) のレイアウト
ローリーにある広いビーチスタイルのおしゃれな客用寝室 (緑の壁、クッションフロア、茶色い床) のレイアウト
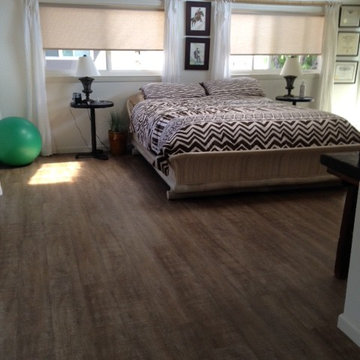
Coretec solid vinyl 7" plank color Nantucket Oak
サンディエゴにある広いビーチスタイルのおしゃれな主寝室 (白い壁、クッションフロア、茶色い床) のインテリア
サンディエゴにある広いビーチスタイルのおしゃれな主寝室 (白い壁、クッションフロア、茶色い床) のインテリア
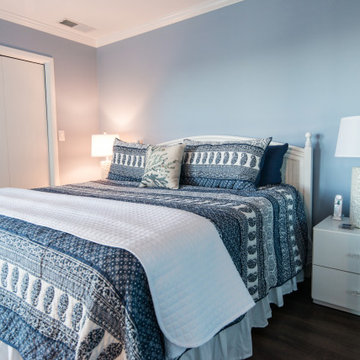
Kings Grant Renovation Vol.3 Blue Painted Bedroom with White Flat Night Stand, Dark Wood Floor and White Closet
他の地域にある中くらいなビーチスタイルのおしゃれな主寝室 (青い壁、クッションフロア) のインテリア
他の地域にある中くらいなビーチスタイルのおしゃれな主寝室 (青い壁、クッションフロア) のインテリア
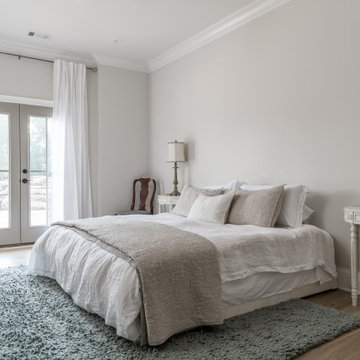
This full basement renovation included adding a mudroom area, media room, a bedroom, a full bathroom, a game room, a kitchen, a gym and a beautiful custom wine cellar. Our clients are a family that is growing, and with a new baby, they wanted a comfortable place for family to stay when they visited, as well as space to spend time themselves. They also wanted an area that was easy to access from the pool for entertaining, grabbing snacks and using a new full pool bath.We never treat a basement as a second-class area of the house. Wood beams, customized details, moldings, built-ins, beadboard and wainscoting give the lower level main-floor style. There’s just as much custom millwork as you’d see in the formal spaces upstairs. We’re especially proud of the wine cellar, the media built-ins, the customized details on the island, the custom cubbies in the mudroom and the relaxing flow throughout the entire space.
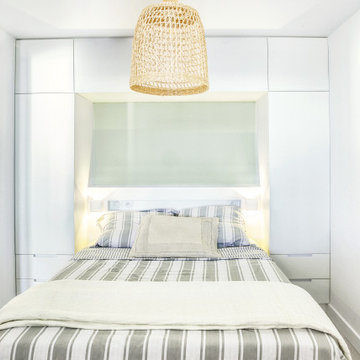
Rénovation complète de ce T2 de 60m2 avec vue panoramique sur la mer. Pour les propriétaires de cette résidence secondaire, l'enjeu était de se sentir en vacances en passant la porte et de maximiser les couchages et les rangements dans ce logement restreint. Les menuiseries sur mesure nous ont aidé à optimiser les volumes et à proposer des solutions parfaitement intégrées au projet. L'estrade asymétrique conçue au centre de la pièce de vie nous permet de de garder un oeil sur l'environnement tout en structurant les différentes zones de l'appartement. Le tout à été réflechit dans une ambiance bord de mer, propice au lieu !
Caractéristiques de la décoration : ouverture panoramique vue mer, ambiance méditerranéenne et slow life. Textiles et matières naturels / naturelles , jute , coton, bois massif / chêne clair. Atmosphère lumineuse dans des nuances de blanc et de bleus / bleu turquoise. Canapés SITS personnalisés
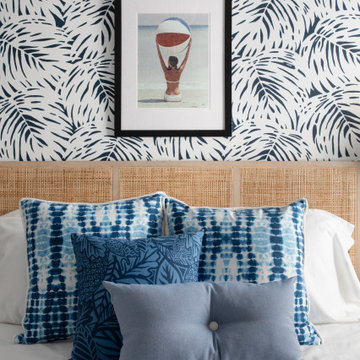
Coastal Bunk guestroom
ニューヨークにある小さなビーチスタイルのおしゃれな客用寝室 (白い壁、クッションフロア、茶色い床、壁紙) のインテリア
ニューヨークにある小さなビーチスタイルのおしゃれな客用寝室 (白い壁、クッションフロア、茶色い床、壁紙) のインテリア
高級なビーチスタイルの寝室 (クッションフロア) の写真
1
