オレンジのビーチスタイルの浴室・バスルーム (分離型トイレ) の写真
絞り込み:
資材コスト
並び替え:今日の人気順
写真 1〜20 枚目(全 33 枚)
1/4
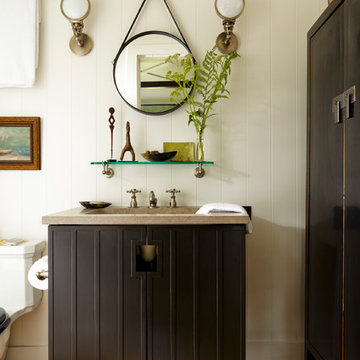
Eric Piasecki
ニューヨークにあるビーチスタイルのおしゃれな浴室 (アンダーカウンター洗面器、黒いキャビネット、分離型トイレ、フラットパネル扉のキャビネット) の写真
ニューヨークにあるビーチスタイルのおしゃれな浴室 (アンダーカウンター洗面器、黒いキャビネット、分離型トイレ、フラットパネル扉のキャビネット) の写真
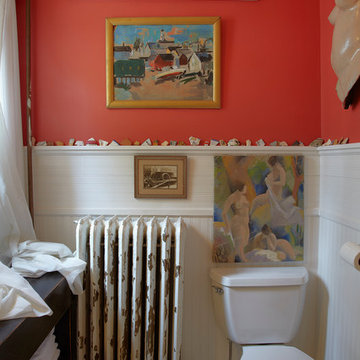
Renovated Beach house in Cape Cod Mass
サンフランシスコにあるビーチスタイルのおしゃれな浴室 (オープンシェルフ、濃色木目調キャビネット、分離型トイレ、オレンジの壁) の写真
サンフランシスコにあるビーチスタイルのおしゃれな浴室 (オープンシェルフ、濃色木目調キャビネット、分離型トイレ、オレンジの壁) の写真
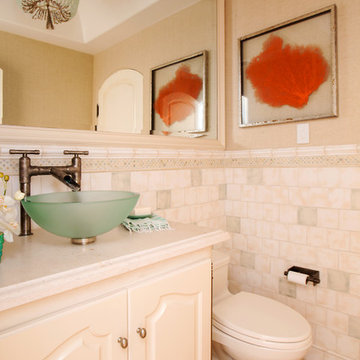
オレンジカウンティにある中くらいなビーチスタイルのおしゃれな浴室 (レイズドパネル扉のキャビネット、白いキャビネット、分離型トイレ、白いタイル、石タイル、白い壁、トラバーチンの床、ベッセル式洗面器) の写真
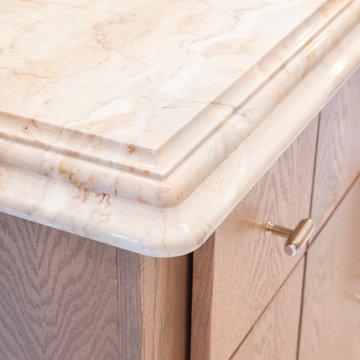
他の地域にあるお手頃価格の中くらいなビーチスタイルのおしゃれな子供用バスルーム (フラットパネル扉のキャビネット、置き型浴槽、バリアフリー、分離型トイレ、白いタイル、大理石タイル、白い壁、大理石の床、アンダーカウンター洗面器、大理石の洗面台、白い床、オープンシャワー、白い洗面カウンター、トイレ室、洗面台2つ、独立型洗面台、三角天井、板張り壁) の写真
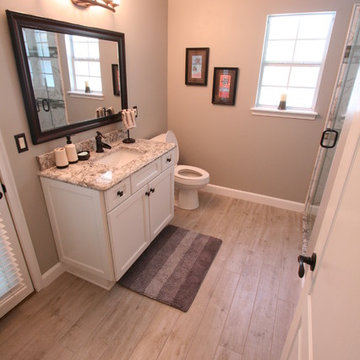
Jeff Martin
ジャクソンビルにある小さなビーチスタイルのおしゃれな浴室 (アンダーカウンター洗面器、シェーカースタイル扉のキャビネット、白いキャビネット、クオーツストーンの洗面台、バリアフリー、分離型トイレ、グレーのタイル、磁器タイル、グレーの壁、磁器タイルの床) の写真
ジャクソンビルにある小さなビーチスタイルのおしゃれな浴室 (アンダーカウンター洗面器、シェーカースタイル扉のキャビネット、白いキャビネット、クオーツストーンの洗面台、バリアフリー、分離型トイレ、グレーのタイル、磁器タイル、グレーの壁、磁器タイルの床) の写真
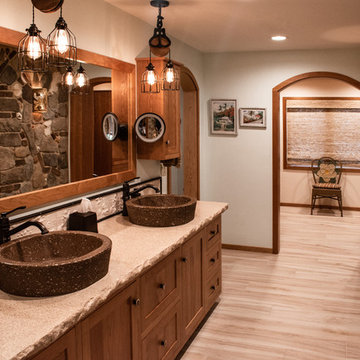
Photo By: Julia McConnell
ニューヨークにあるビーチスタイルのおしゃれなマスターバスルーム (シェーカースタイル扉のキャビネット、中間色木目調キャビネット、洗い場付きシャワー、分離型トイレ、磁器タイル、ベージュの壁、磁器タイルの床、ベッセル式洗面器、コンクリートの洗面台、ベージュの床、開き戸のシャワー、ベージュのカウンター) の写真
ニューヨークにあるビーチスタイルのおしゃれなマスターバスルーム (シェーカースタイル扉のキャビネット、中間色木目調キャビネット、洗い場付きシャワー、分離型トイレ、磁器タイル、ベージュの壁、磁器タイルの床、ベッセル式洗面器、コンクリートの洗面台、ベージュの床、開き戸のシャワー、ベージュのカウンター) の写真
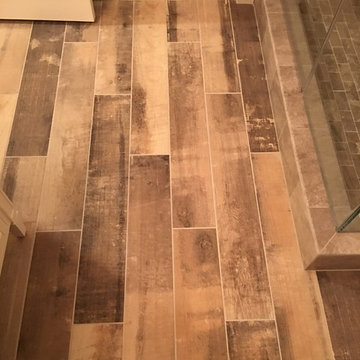
We created a "beach vibe" for this bathroom per our customer's request. From the porcelain plank flooring, to the ship-lap solid wood paneling this space was designed to not look like your typical basement bathroom.
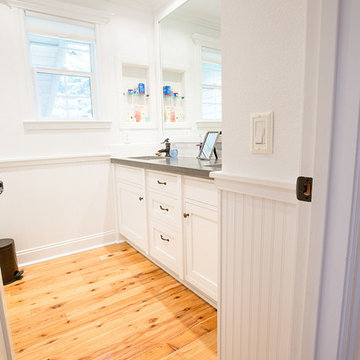
他の地域にあるお手頃価格の中くらいなビーチスタイルのおしゃれな子供用バスルーム (フラットパネル扉のキャビネット、白いキャビネット、ダブルシャワー、分離型トイレ、白いタイル、セメントタイル、白い壁、無垢フローリング、アンダーカウンター洗面器、コンクリートの洗面台) の写真
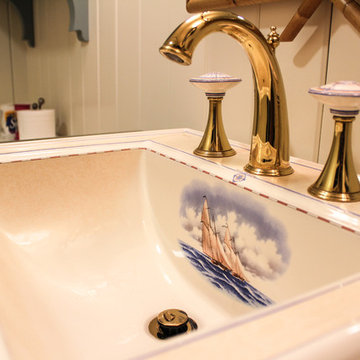
ニューヨークにあるお手頃価格の中くらいなビーチスタイルのおしゃれなバスルーム (浴槽なし) (オーバーカウンターシンク、インセット扉のキャビネット、青いキャビネット、大理石の洗面台、アルコーブ型シャワー、分離型トイレ、緑のタイル、セラミックタイル、ベージュの壁、モザイクタイル) の写真
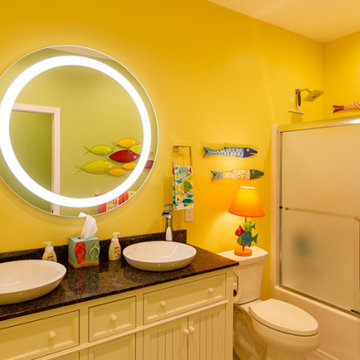
他の地域にあるビーチスタイルのおしゃれなバスルーム (浴槽なし) (ドロップイン型浴槽、シャワー付き浴槽 、分離型トイレ、黄色い壁、クオーツストーンの洗面台、引戸のシャワー、黒い洗面カウンター、洗面台2つ、造り付け洗面台) の写真
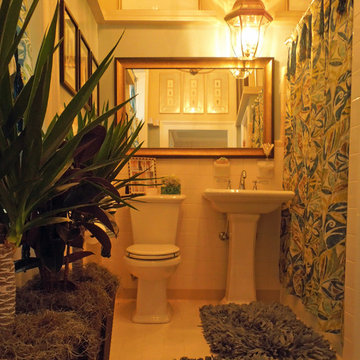
This lush space was designed for the Designer Showhouse and Hosted by the Charleston Symphony Orchestra League. It's in a (former) parsonage built in the 1840's. This traditional Charleston Single is two stories and features high ceilings and classic architectural elements. Located on a picturesque downtown street it's now available as a rental venue designed for weddings.
Delicious Kitchens & Interiors, LLC
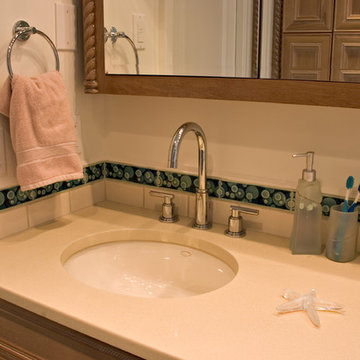
With visions of sand, waves and relaxation, the couple who reside in this CT home transformed their 1960s bathroom into a tropical getaway. The original area was small, crowded and had little storage space. In addition, it was pastel purple. The couple desired a place where they could escape from their fast-paced lifestyle; they also needed space to prepare for it.
Barry Miller of Simply Baths, Inc. began the project by knocking down the existing walls and extending the room into a hallway on one side and into the master bedroom on the other. This addition made room for double sinks, a vanity with extra storage, a walk-in closet and plenty of space.
The aqua-blue tile with coordinating accents and the sand-colored countertops offer a visual comfort of a Caribbean vacation, while the two-person whirlpool tub and large shower add luxury. The shower features a glass pebble-tile floor, five body jets and an aromatherapy steam unit. It also boasts three showerheads. The window behind the tub and the heated floors provide the finishing touches. The project's outcome made for a spacious getaway, along with a place to gain some peace of mind after a long day.
*Signature Kitchens & Baths Magazine's Annual Design Awards: 2006, 3rd Place
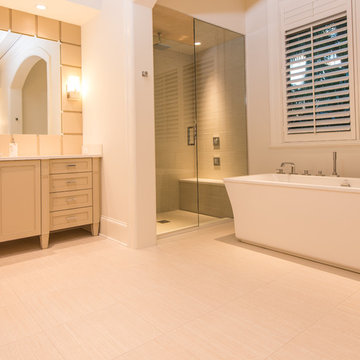
Ricky Perrone
タンパにある高級な広いビーチスタイルのおしゃれなマスターバスルーム (ベージュのキャビネット、置き型浴槽、バリアフリー、分離型トイレ、グレーの壁、磁器タイルの床、アンダーカウンター洗面器、大理石の洗面台、ベージュの床、開き戸のシャワー) の写真
タンパにある高級な広いビーチスタイルのおしゃれなマスターバスルーム (ベージュのキャビネット、置き型浴槽、バリアフリー、分離型トイレ、グレーの壁、磁器タイルの床、アンダーカウンター洗面器、大理石の洗面台、ベージュの床、開き戸のシャワー) の写真
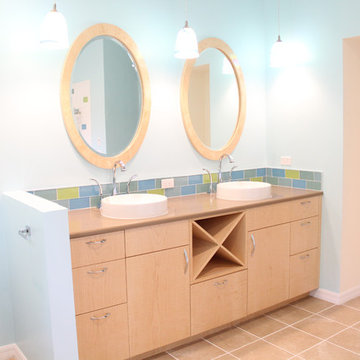
We took care of this complete bathroom remodel from tear out, to Schluter waterproofing, to making this very fine Curly Figured Maple vanity.
マイアミにある中くらいなビーチスタイルのおしゃれなマスターバスルーム (フラットパネル扉のキャビネット、淡色木目調キャビネット、分離型トイレ、マルチカラーのタイル、ガラスタイル、青い壁、セラミックタイルの床、ベッセル式洗面器、クオーツストーンの洗面台、ベージュの床) の写真
マイアミにある中くらいなビーチスタイルのおしゃれなマスターバスルーム (フラットパネル扉のキャビネット、淡色木目調キャビネット、分離型トイレ、マルチカラーのタイル、ガラスタイル、青い壁、セラミックタイルの床、ベッセル式洗面器、クオーツストーンの洗面台、ベージュの床) の写真
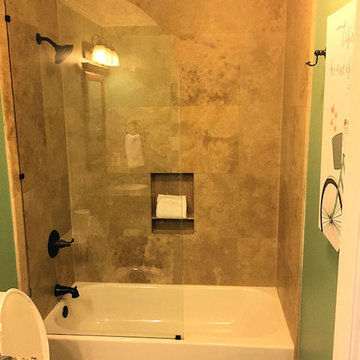
This bathroom features travertine walls and floor a ceramic bathtub with a glass door the vanity has chestnut colored cabinets with a laminated counter-top , wall mounted vanity lighting bronze finished fixtures and faucet and a wood framed chestnut colored vanity mirror.
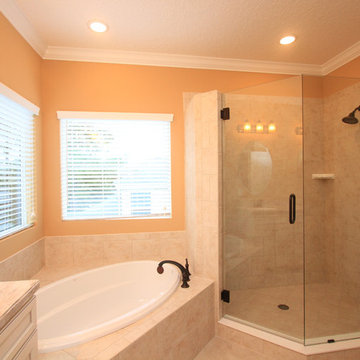
Dreambuilder 10 is a 2,600 SF lakefront home in Jacksonville Beach, FL. Designed for flexibility, the floor plan offers a loft that, with one simple wall, can become a fifth bedroom in the four bedroom, three bath home. Ideal for entertaining, the great room, dining room, kitchen and screened lanai are one large, open space. The home includes a private study and first floor guest suite.
Deremer Studios
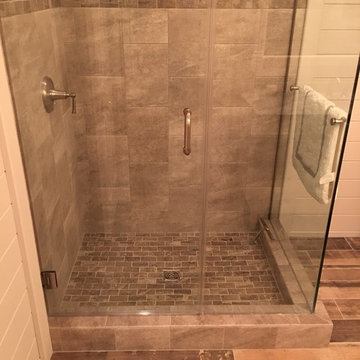
We created a "beach vibe" for this bathroom per our customer's request. From the porcelain plank flooring, to the ship-lap solid wood paneling this space was designed to not look like your typical basement bathroom.
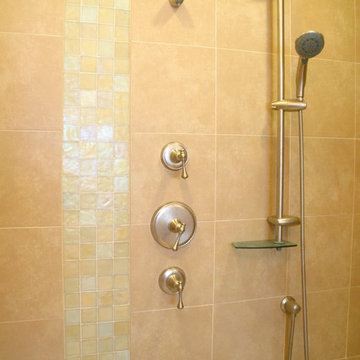
Bathroom in a beach front home, designed by Imperial Kitchens and Baths, Inc. This room is the first bathroom from the back door and is primarily used by the family for rinsing off the kids after a day in the sand. Heavy glass sliding door does double duty to provide privacy in the shower or for the toilet. Glass tile and multiple shower heads complete the showering experience. Photo Credits: Stephanie Bullwinkel
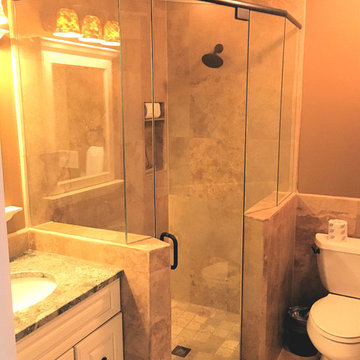
This bathroom features travertine shower walls and floor with a glass door and surround the vanity has white cabines and a laminated counter-top.
他の地域にある高級な中くらいなビーチスタイルのおしゃれなマスターバスルーム (レイズドパネル扉のキャビネット、白いキャビネット、コーナー設置型シャワー、分離型トイレ、ベージュのタイル、ベージュの壁、セラミックタイルの床、アンダーカウンター洗面器、ベージュの床、開き戸のシャワー) の写真
他の地域にある高級な中くらいなビーチスタイルのおしゃれなマスターバスルーム (レイズドパネル扉のキャビネット、白いキャビネット、コーナー設置型シャワー、分離型トイレ、ベージュのタイル、ベージュの壁、セラミックタイルの床、アンダーカウンター洗面器、ベージュの床、開き戸のシャワー) の写真
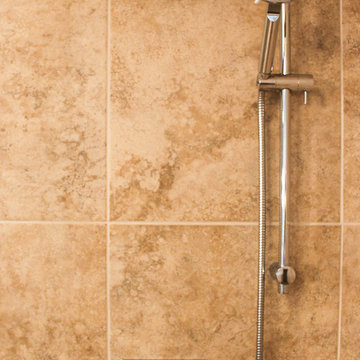
トロントにある高級な広いビーチスタイルのおしゃれなマスターバスルーム (落し込みパネル扉のキャビネット、濃色木目調キャビネット、ドロップイン型浴槽、ダブルシャワー、分離型トイレ、ベージュのタイル、磁器タイル、青い壁、トラバーチンの床、アンダーカウンター洗面器、クオーツストーンの洗面台) の写真
オレンジのビーチスタイルの浴室・バスルーム (分離型トイレ) の写真
1